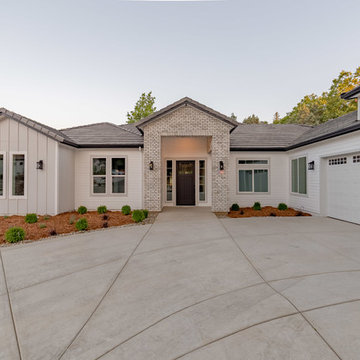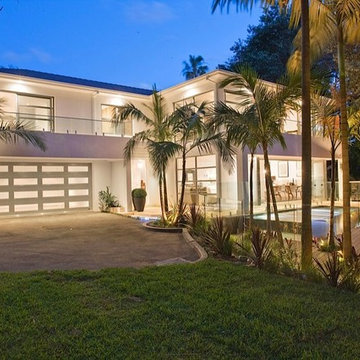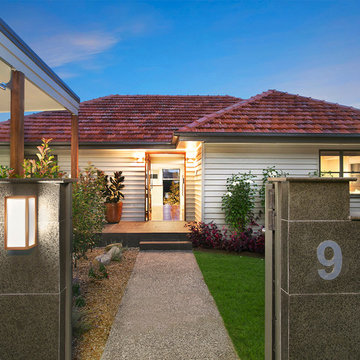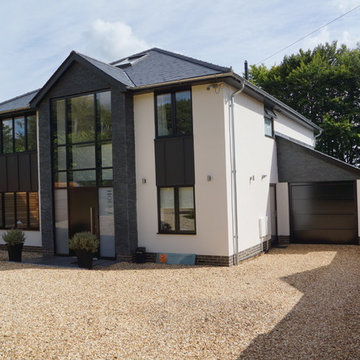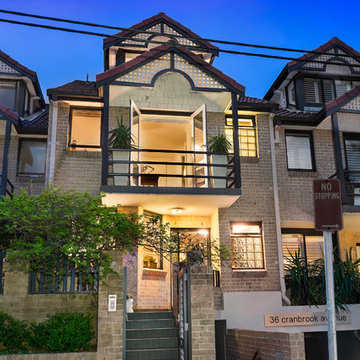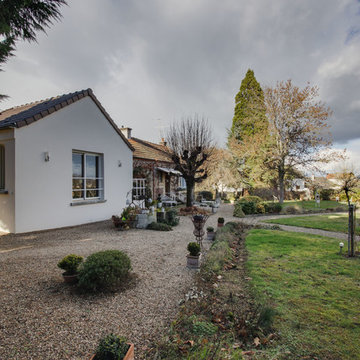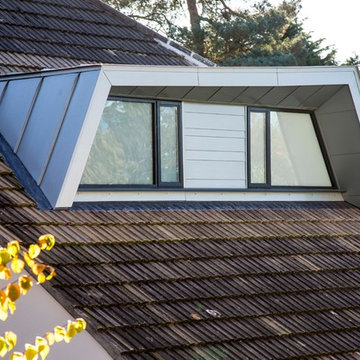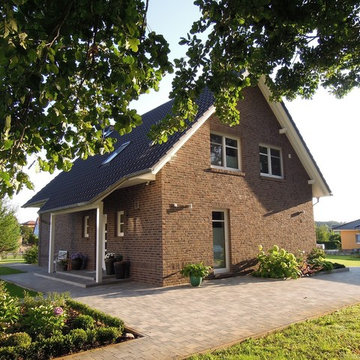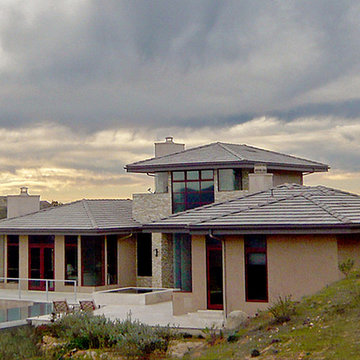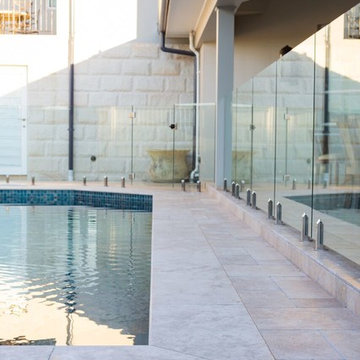コンテンポラリースタイルの瓦屋根の家の写真
絞り込み:
資材コスト
並び替え:今日の人気順
写真 2141〜2160 枚目(全 5,002 枚)
1/3
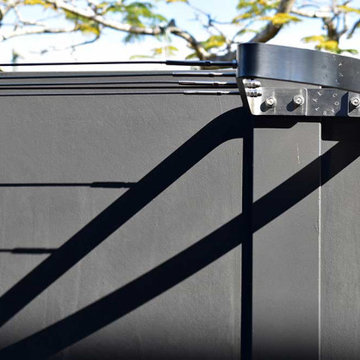
A 4 line post mounted clothesline into a modular wall.
This holiday home can have beach towels, wetsuits and swimmers all hanging out at once!
他の地域にあるお手頃価格の小さなコンテンポラリースタイルのおしゃれな家の外観の写真
他の地域にあるお手頃価格の小さなコンテンポラリースタイルのおしゃれな家の外観の写真
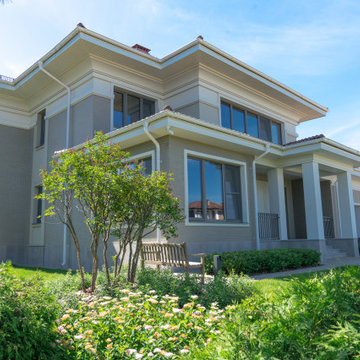
Небольшой открытый участок в популярном поселке мы превратили в оазис непрерывного цветения, с уютными зонами и яркими акцентами листвы. Существующие перепады рельефа организовали в живописные холмы со стенками "волнорезами". В 20 соток уместились и баня и теплица и площадка с качелями. Посадки организованы с максимальным удобством для ухода. Проект и реализация Arcadia Garden Ландшафтная Студия Архитектура дома и интерьеры Мастерская Нины Прудниковой Фото Диана Дубовицкая
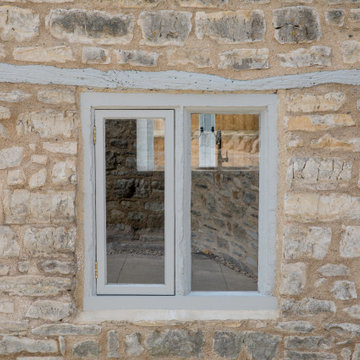
A unique and beautiful residential development with the conversion of 8 agricultural buildings, bringing together historic fabric with contemporary open-plan living spaces.
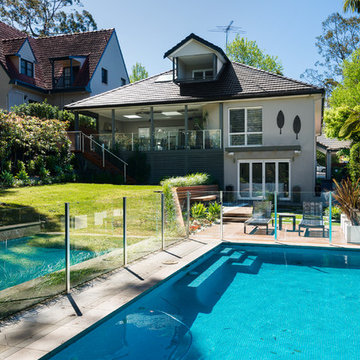
The view from the backyard with the pool. Built in seats near the pool line the way to folding glass doors, which can be opened to create a large inside and outside entertaining area.
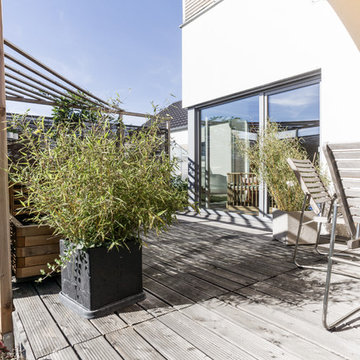
Neubau / Einfamilienhaus / Landkreis Rottal Inn / PROJEKT M.S.G.G.
Das Einfamilienhaus befindet sich in einem niederbayerischen Siedlungsgebiet und überzeugt durch seine vom Bauherrn gewünschte klare und reduzierte Form. Im Vordergrund stand die maximale Wohnflächenausschöpfung für eine fünfköpfige Familie, die einen einfachen und familiengerechten Funktionsablauf gewähren sollte. Diese wurde durch einen intelligenten Grundriss erreicht – die Erschließungsflächen wurden klein gehalten. Als Mehrwert bietet das Erdgeschoss neben den klassischen Wohnfunktionen auch einen zusätzlichen Raum, welcher als Büro, Spielzimmer oder Gästezimmer genutzt werden kann. Hervorzuheben ist der Garagenbau. Dieser dient als Doppelgarage, als Technikraum für die Pellets-Zentralheizung, als Bunker für die Pellets und als repräsentativer Eingangsbereich. So betritt der Besucher das Wohnhaus durch eine Art Tunnel.
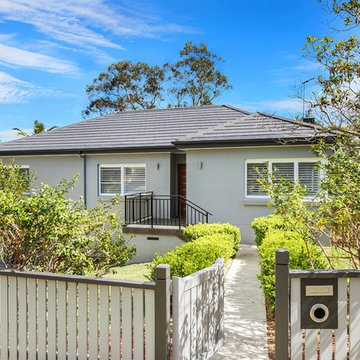
The 1950's brick bungalow was fully rendered and re-roofed.
Photography by Vision Photography
シドニーにある高級なコンテンポラリースタイルのおしゃれな家の外観 (コンクリートサイディング) の写真
シドニーにある高級なコンテンポラリースタイルのおしゃれな家の外観 (コンクリートサイディング) の写真
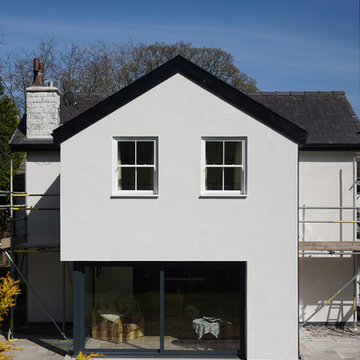
View of two storey rear extension from rear garden
他の地域にある高級なコンテンポラリースタイルのおしゃれな家の外観 (漆喰サイディング) の写真
他の地域にある高級なコンテンポラリースタイルのおしゃれな家の外観 (漆喰サイディング) の写真
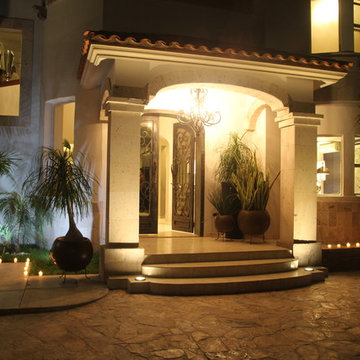
Los elementos diferentes crean la calidez en la fachada de está casa, la fusión de la cantera, piedra laja,jardineria y La Luz indirecta, hace que luzca su esplendor total
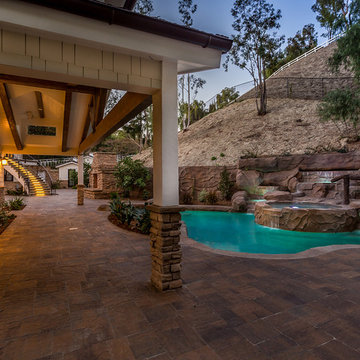
Back patio right off of the pool with curved stairs in the background.
ロサンゼルスにあるラグジュアリーな中くらいなコンテンポラリースタイルのおしゃれな家の外観 (コンクリート繊維板サイディング) の写真
ロサンゼルスにあるラグジュアリーな中くらいなコンテンポラリースタイルのおしゃれな家の外観 (コンクリート繊維板サイディング) の写真
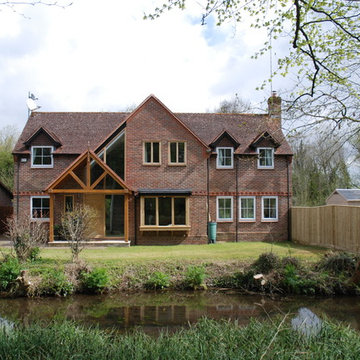
Inspiration Architects
バークシャーにある高級な中くらいなコンテンポラリースタイルのおしゃれな家の外観 (レンガサイディング) の写真
バークシャーにある高級な中くらいなコンテンポラリースタイルのおしゃれな家の外観 (レンガサイディング) の写真
コンテンポラリースタイルの瓦屋根の家の写真
108
