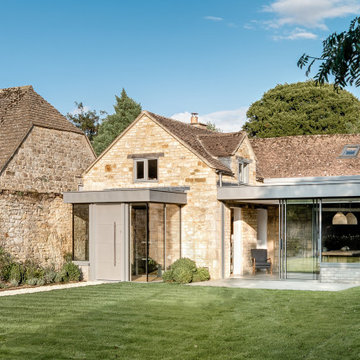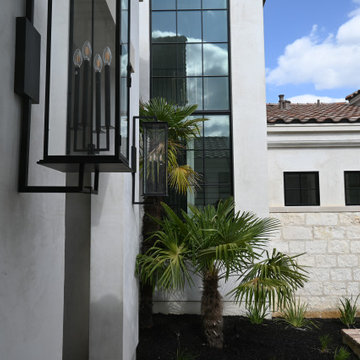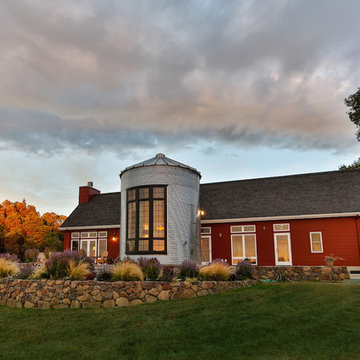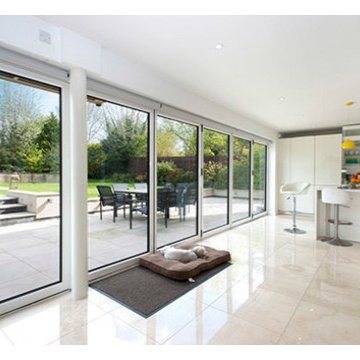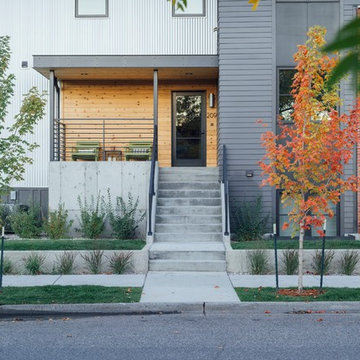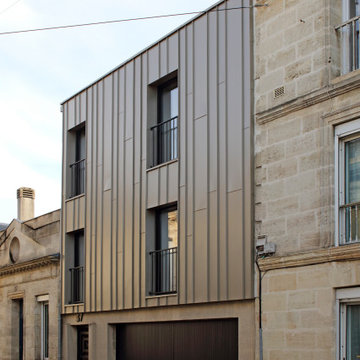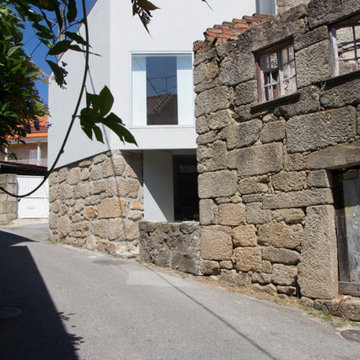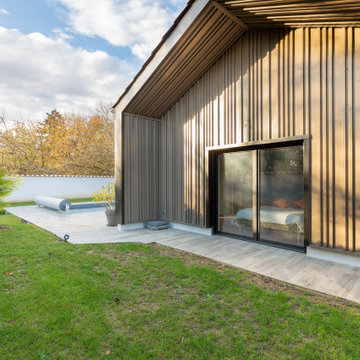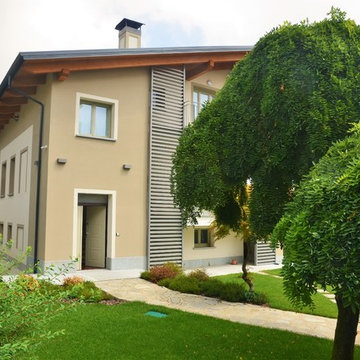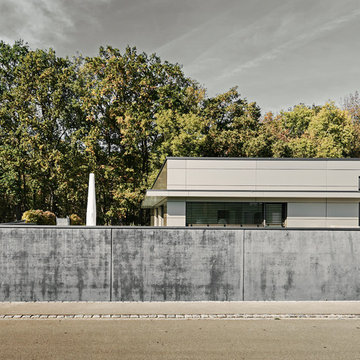コンテンポラリースタイルの瓦屋根の家 (メタルサイディング) の写真
絞り込み:
資材コスト
並び替え:今日の人気順
写真 1〜20 枚目(全 72 枚)
1/4
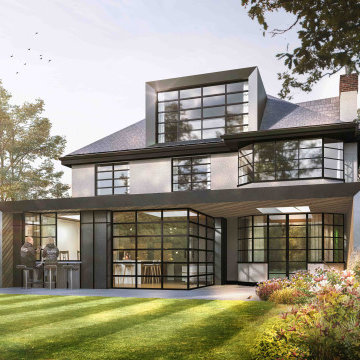
1930s home renovation and extension in St. Albans, Hertfordshire carried out by ReVamp Home Improvements
ハートフォードシャーにある高級なコンテンポラリースタイルのおしゃれな家の外観 (メタルサイディング) の写真
ハートフォードシャーにある高級なコンテンポラリースタイルのおしゃれな家の外観 (メタルサイディング) の写真
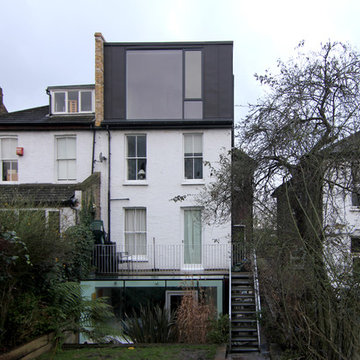
Loft extension provides new and improved master bedroom facilities.
The scheme comprises a contemporary loft extension to a semi-detached Victorian townhouse which accommodates a generous master bedroom with en-suite. A fully glazed rear facing dormer provides the occupants with an abundance of daylight and elevated views of the London cityscape.
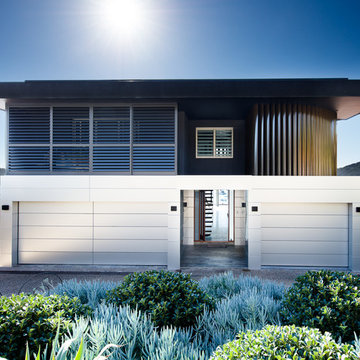
This project was the remodelling of the existing rather ugly 1970s wire-cut brick house. The site though was spectacular, facing Pittwater north of Sydney. We wanted to giver the owner a house that would provide a contemporary facade, light and fresh on the ground level and strong and bold above. The entrance hall leads the visitor directly through to the water views beyond.
Architect: Robert Harwood
Photo: Thomas Dalhoff
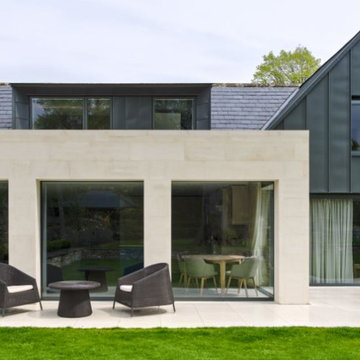
Modern ground floor extension to Victorian schoolhouse with full height windows, zinc cladding and first floor dormer windows.
ウィルトシャーにある高級なコンテンポラリースタイルのおしゃれな家の外観 (メタルサイディング) の写真
ウィルトシャーにある高級なコンテンポラリースタイルのおしゃれな家の外観 (メタルサイディング) の写真
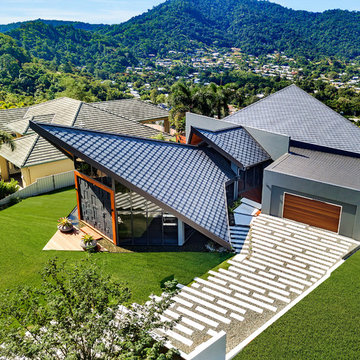
Open2View Shane March
Overview of the roof structure
ケアンズにあるコンテンポラリースタイルのおしゃれな家の外観 (メタルサイディング) の写真
ケアンズにあるコンテンポラリースタイルのおしゃれな家の外観 (メタルサイディング) の写真
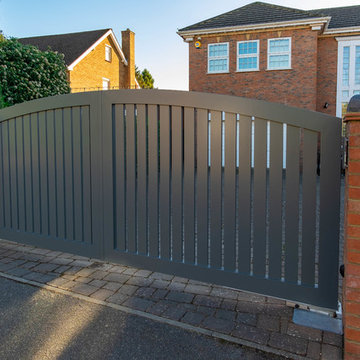
Essenare Properties / Steve White - vsco.co/stevewhiite
他の地域にある高級なコンテンポラリースタイルのおしゃれな家の外観 (メタルサイディング) の写真
他の地域にある高級なコンテンポラリースタイルのおしゃれな家の外観 (メタルサイディング) の写真
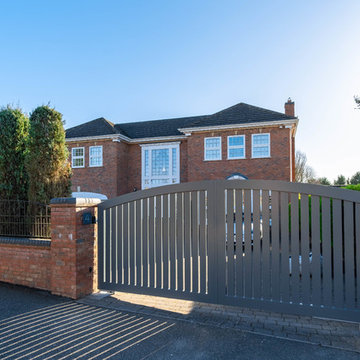
Essenare Properties / Steve White - vsco.co/stevewhiite
他の地域にある高級なコンテンポラリースタイルのおしゃれな家の外観 (メタルサイディング) の写真
他の地域にある高級なコンテンポラリースタイルのおしゃれな家の外観 (メタルサイディング) の写真
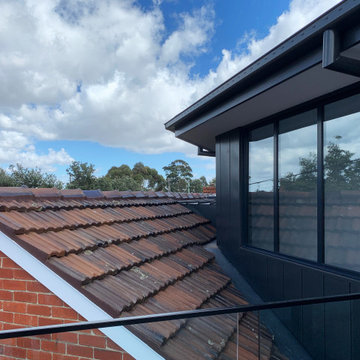
A balcony for sea views, a cranked addition in black and white, showing off the brick gable end and tiled roof of the retained Heritage brick house.
Photo by David Beynon
Builder - Citywide Building Services
コンテンポラリースタイルの瓦屋根の家 (メタルサイディング) の写真
1


