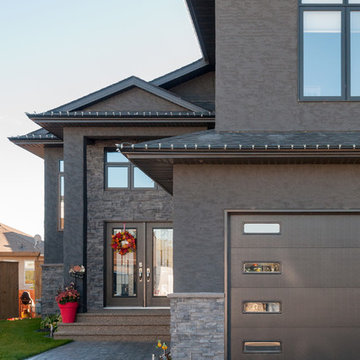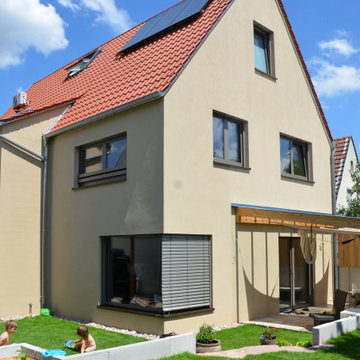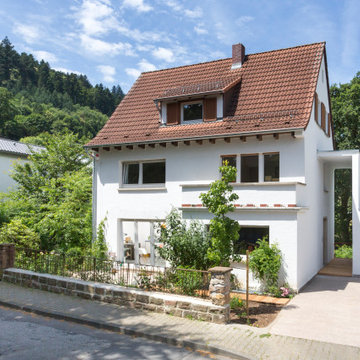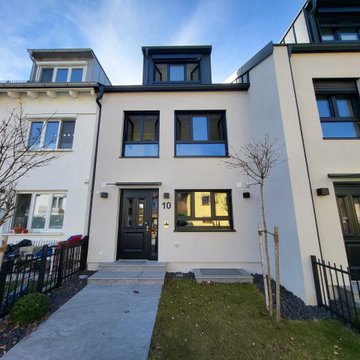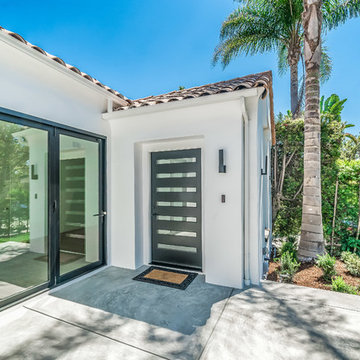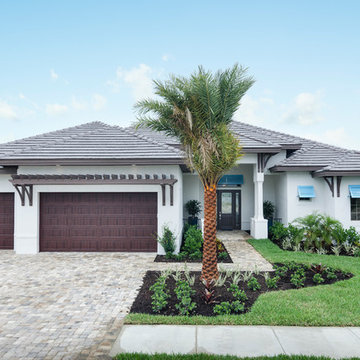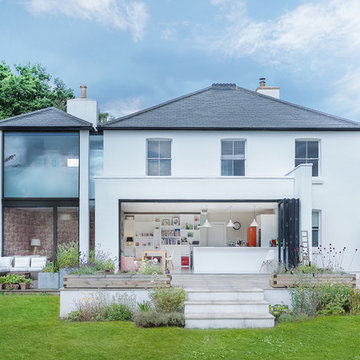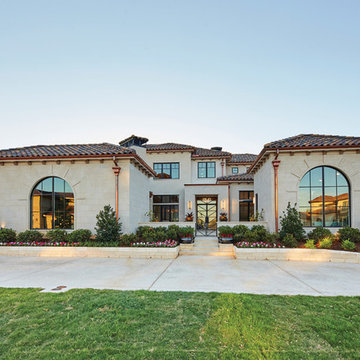コンテンポラリースタイルの瓦屋根の家 (漆喰サイディング) の写真
絞り込み:
資材コスト
並び替え:今日の人気順
写真 1〜20 枚目(全 1,416 枚)
1/4
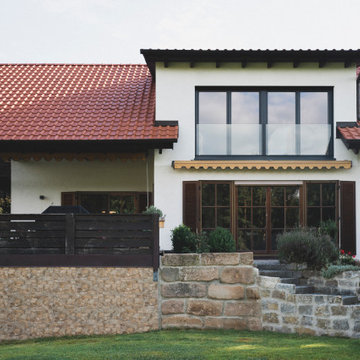
Erweiterung des Kinderzimmers um die Gaube für mehr Weitsicht und nutzbare Fläche
© Maria Bayer www.mariabayer.de
ニュルンベルクにある小さなコンテンポラリースタイルのおしゃれな家の外観 (漆喰サイディング) の写真
ニュルンベルクにある小さなコンテンポラリースタイルのおしゃれな家の外観 (漆喰サイディング) の写真
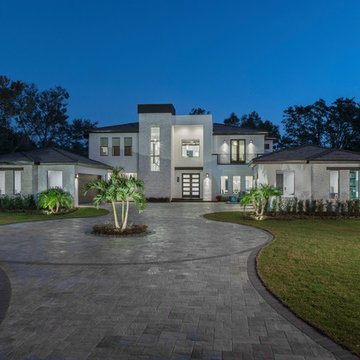
This Florida Modern home designed and built by Orlando Custom Home Builder Jorge Ulibarri appears to have flat roof lines from the facade but the roofline is actually designed with a subtle pitch to promote drainage and better accommodate Florida's rainy and humid climate. The rectangular tower is crafted of split face travertine that ties together with interior finishes.
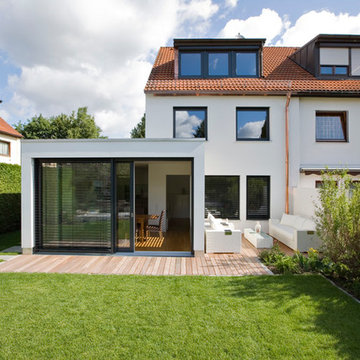
Moderner Anbau perfekt angepasst an klassichen Reihenhaus mit Terrasse und angelegten Garten.
Fotograf Sandra Eckhardt
Anbau m-architektur, München
ミュンヘンにある高級な中くらいなコンテンポラリースタイルのおしゃれな家の外観 (漆喰サイディング、タウンハウス) の写真
ミュンヘンにある高級な中くらいなコンテンポラリースタイルのおしゃれな家の外観 (漆喰サイディング、タウンハウス) の写真
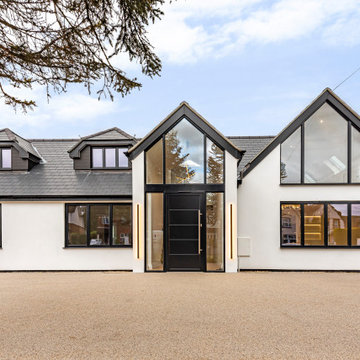
Brief: Extend what was originally a small bungalow into a large family home, with feature glazing at the front.
Challenge: Overcoming the Town Planning constraints for the ambitious proposal.
Goal: Create a far larger house than the original bungalow. The house is three times larger.
Unique Solution: There is a small side lane, which effectively makes it a corner plot. The L-shape plan ‘turns the corner’.
Sustainability: Keeping the original bungalow retained the embodied energy and saved on new materials, as in a complete new rebuild.
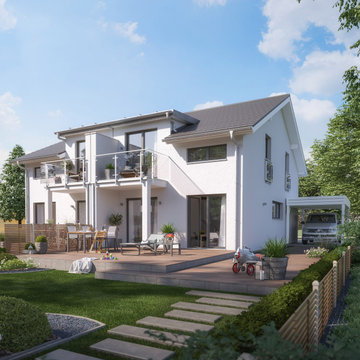
Das kompakte Doppelhaus SOLUTION 125 bietet eine Vielzahl an Optionen, euch euer ganz individuelles Traumhaus zu gestalten. Die verschiedenen Doppelhaus-Entwürfe zeigen auf, wie breit gefächert die Auswahlmöglichkeiten optisch wie auch funktional sind. Im Inneren der Variante 3 gibt es viel Raum für die ganze Familie. Der Zwerchgiebel mit Balkon und dem darunter liegenden Freisitz bietet im Außenbereich zudem in beiden Geschossen schöne Plätze zum Verweilen. Die Grundrisse sind schmal gehalten und für den Einsatz auf kompakten Grundstücken in urbanen Wohngebieten optimiert – mit einem fantastischen Raumangebot im Erdgeschoss und zwei Kinderzimmern, einem großen Elternschlafzimmer und einem schönen Wellnessbad im Dachgeschoss.
Foto: SOLUTION 125 L V3
© Living Haus 2023
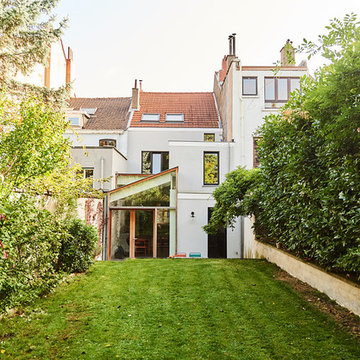
François de Ribaucourt
ブリュッセルにある低価格の小さなコンテンポラリースタイルのおしゃれな家の外観 (漆喰サイディング、タウンハウス) の写真
ブリュッセルにある低価格の小さなコンテンポラリースタイルのおしゃれな家の外観 (漆喰サイディング、タウンハウス) の写真
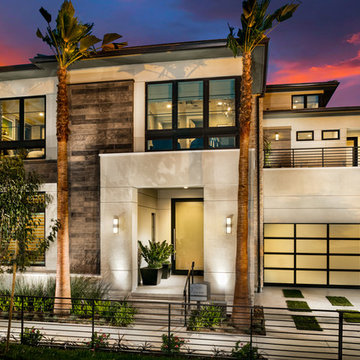
THE ARIEL ELITE, MODERN
Bedrooms: 4–6
2nd Floor Master
Baths: 4–6
Half Baths: 1–2
Dining Rooms: 1
Living Rooms: 1
Studies: 1
Lofts: 1
Square Feet: 4881
Garages: 2
Stories: 3
Features: En Suite, Open floor plan, Two-story foyer, Walk-in pantry
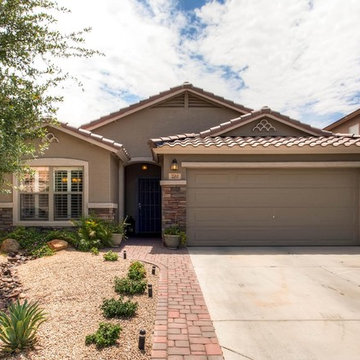
Upgraded exterior paint to Evershield for additional UV protection; velvet sheen
Phoenix Valley's #1 Choice For Residential Interior/Exterior Painting
Paint & Wall Coverings
Location: Queen Creek, AZ 85142
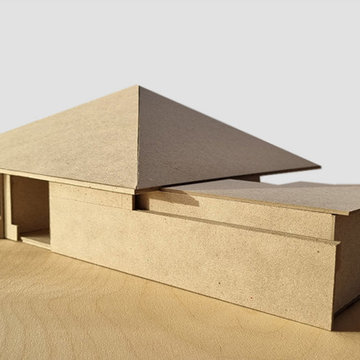
A modern take on the mid-century bungalow that is common in the suburbs all around Scotland.
The design uses the ubiquitous low-pitched pyramidal roof with large overhanging eaves as the driver of the form. Below this roof, the design is a mix of traditional rooms to the left and a more modern open-plan layout to the right, all accessed from a central double height central hallway. The rooms to the left house more enclosed areas, such as bedrooms, home-offices and bathrooms, while the kitchen-living-dining areas are in the open-plan areas with great views and connections to the garden and lots of natural light.
By matching the vernacular with the modern, this design can cherry pick the best of each to create a home that is fit for modern life.
コンテンポラリースタイルの瓦屋根の家 (漆喰サイディング) の写真
1

