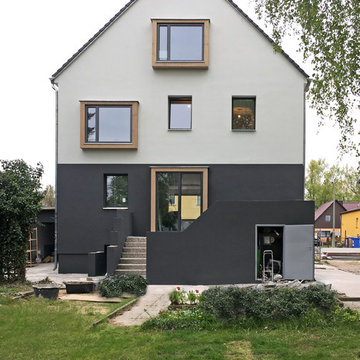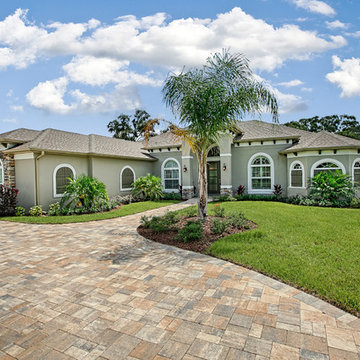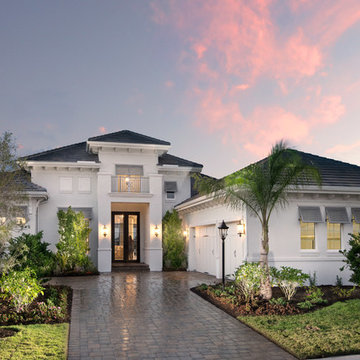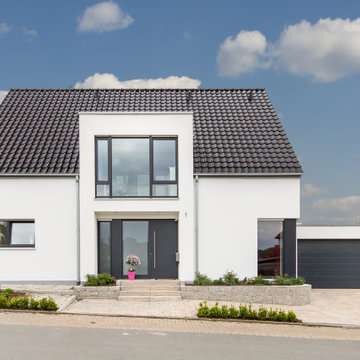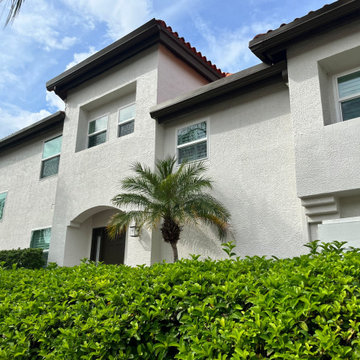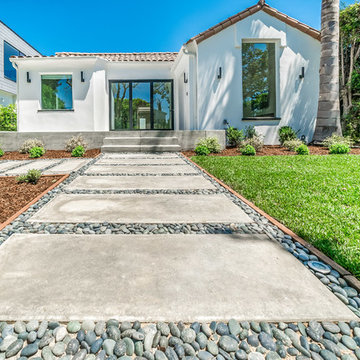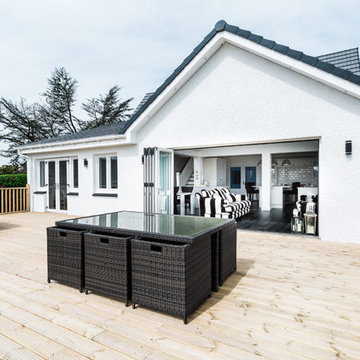お手頃価格のコンテンポラリースタイルの瓦屋根の家 (漆喰サイディング) の写真
絞り込み:
資材コスト
並び替え:今日の人気順
写真 1〜20 枚目(全 202 枚)
1/5
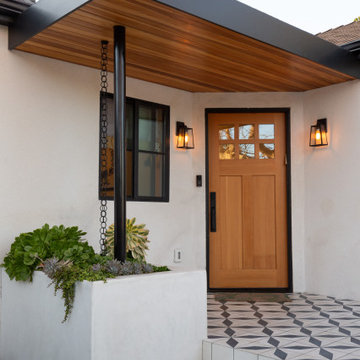
Photos by Pierre Galant Photography
ロサンゼルスにあるお手頃価格の中くらいなコンテンポラリースタイルのおしゃれな家の外観 (漆喰サイディング) の写真
ロサンゼルスにあるお手頃価格の中くらいなコンテンポラリースタイルのおしゃれな家の外観 (漆喰サイディング) の写真

A beautiful transformation! Client wanted a darker almost black garage door and a lighter creamy base. We used Sherwin Williams Black Fox for the trim, front door and garage doors and Wool Skein on the base. This really updated the look of this striking Stilwell home.
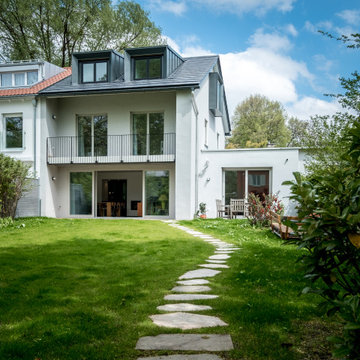
Die Steinplatten von 1950 wurden vor Beginn der Baustelle zur Seite gelegt und nach Fertigstellung wieder als Weg zum Wohnhaus angelegt.
ミュンヘンにあるお手頃価格の中くらいなコンテンポラリースタイルのおしゃれな家の外観 (漆喰サイディング、タウンハウス) の写真
ミュンヘンにあるお手頃価格の中くらいなコンテンポラリースタイルのおしゃれな家の外観 (漆喰サイディング、タウンハウス) の写真
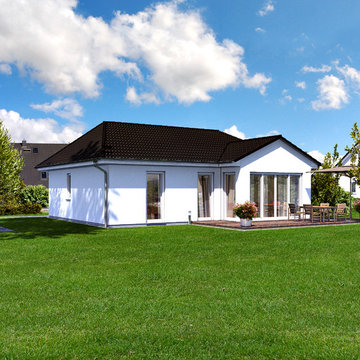
Der Bungalow für die kleine Familie – Übersichtlich und variabel.
Schlicht und Elegant.
ベルリンにあるお手頃価格の小さなコンテンポラリースタイルのおしゃれな家の外観 (漆喰サイディング) の写真
ベルリンにあるお手頃価格の小さなコンテンポラリースタイルのおしゃれな家の外観 (漆喰サイディング) の写真
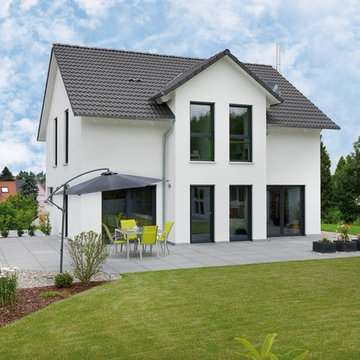
Der Satteldachquerbau bricht die ansonsten einfache Fassadengestaltung auf.
シュトゥットガルトにあるお手頃価格の中くらいなコンテンポラリースタイルのおしゃれな家の外観 (漆喰サイディング) の写真
シュトゥットガルトにあるお手頃価格の中くらいなコンテンポラリースタイルのおしゃれな家の外観 (漆喰サイディング) の写真
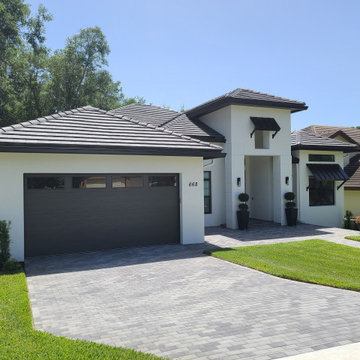
New custom home in Sanctuary Golf Estates. Gated Community.
オーランドにあるお手頃価格の中くらいなコンテンポラリースタイルのおしゃれな家の外観 (漆喰サイディング) の写真
オーランドにあるお手頃価格の中くらいなコンテンポラリースタイルのおしゃれな家の外観 (漆喰サイディング) の写真
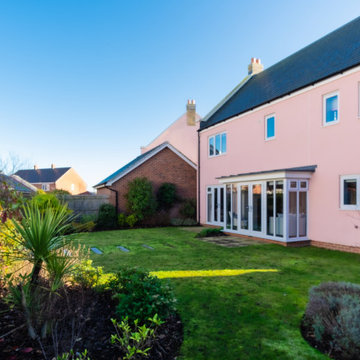
Essenare Properties / Steve White - vsco.co/stevewhiite
他の地域にあるお手頃価格のコンテンポラリースタイルのおしゃれな家の外観 (漆喰サイディング、ピンクの外壁) の写真
他の地域にあるお手頃価格のコンテンポラリースタイルのおしゃれな家の外観 (漆喰サイディング、ピンクの外壁) の写真
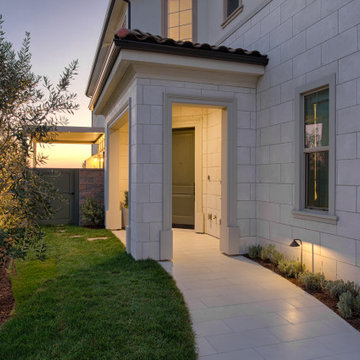
A nice dusk shot of our "Landscape and Hardscape with front entry addition" project in Lake Forest, CA. Here we added a covered front entry, matching the exact style and materials of the existing new home. Concrete pathway is tiled with large format porcelain tiles. CMU wall with custom gate.
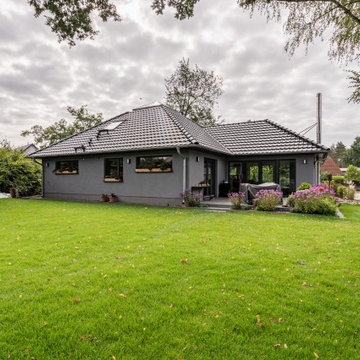
Dieser Winkelbungalow überzeugt durch den Stilmix zwischen modernen und antiken Einrichtungsgegenständen. Durch das viele Tageslicht werden die Highlights gekonnt in Szene gesetzt. Besonderes Augenmerk verdient der Wohnbereich, der im Galeriebereich platziert wurde. In der unteren Ebene sind die Schlafräume, Badezimmer und ein großzügiger, lichtdurchfluteter Wohn- und Essbereich begehbar.
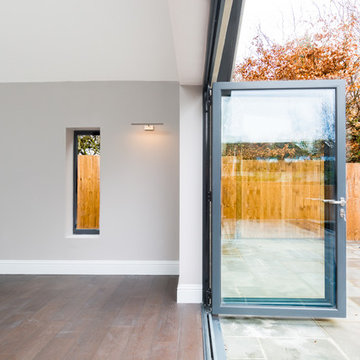
Photo Credit: Jeremy Banks
ハートフォードシャーにあるお手頃価格の中くらいなコンテンポラリースタイルのおしゃれな家の外観 (漆喰サイディング、デュープレックス) の写真
ハートフォードシャーにあるお手頃価格の中くらいなコンテンポラリースタイルのおしゃれな家の外観 (漆喰サイディング、デュープレックス) の写真
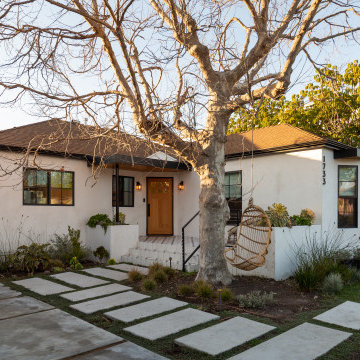
Photos by Pierre Galant Photography
ロサンゼルスにあるお手頃価格の中くらいなコンテンポラリースタイルのおしゃれな家の外観 (漆喰サイディング) の写真
ロサンゼルスにあるお手頃価格の中くらいなコンテンポラリースタイルのおしゃれな家の外観 (漆喰サイディング) の写真
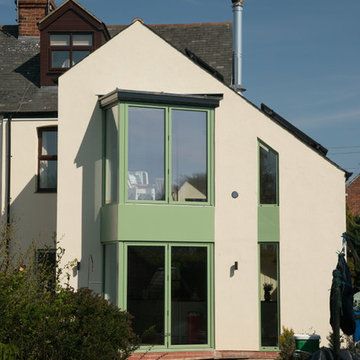
A view from the west illustrating the two storey extension added at the rear of this existing early twentieth century Edwardian semi-detached dwelling, featuring the unique two storey bi-fold doors angled towards the boat landing stages giving unimpeded views over Hornsea Mere to the south and west. The stainless steel flue services the first floor lounge woodturning stove, with direct supply air from the wall mounted vent. The rendered finish has been applied directly to high performance externally fixed rigid panels of insulation, enabling both the dwelling and its external structure to be insulated. A crisp, sharp and neat aesthetic solution.
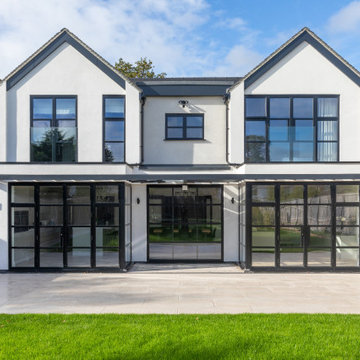
The existing small detached 1960’s property in Borehamwood was completely remodelled in this project. All that was left of the existing house was a side wall and front elevation ground floor wall.
New two storey extensions were added to create a large modern 5 bedroom home. A large open plan ground floor Kitchen, Dining, Living Room to the rear, opens out to a large external terrace with heritage glazing. Two main bedrooms at first floor with vaulted internal ceilings and gable roofed elevations, look out over the large rear garden.
お手頃価格のコンテンポラリースタイルの瓦屋根の家 (漆喰サイディング) の写真
1
