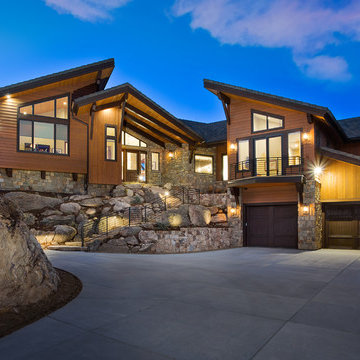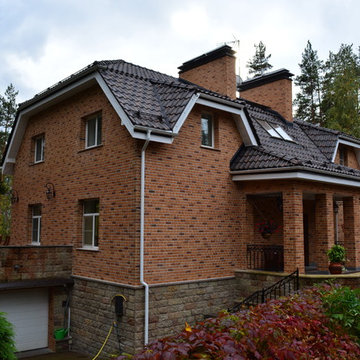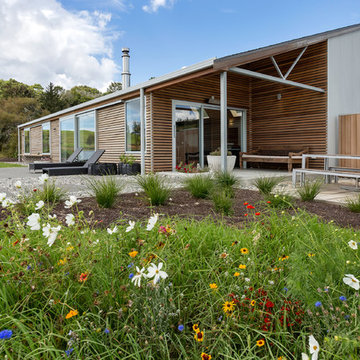コンテンポラリースタイルの家の外観の写真
並び替え:今日の人気順
写真 1〜20 枚目(全 421 枚)

Shou Sugi Ban black charred larch boards provide the outer skin of this extension to an existing rear closet wing. The charred texture of the cladding was chosen to complement the traditional London Stock brick on the rear facade.
Frameless glass doors supplied and installed by FGC: www.fgc.co.uk
Photos taken by Radu Palicia, London based photographer
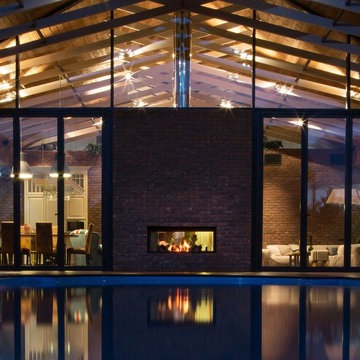
В архитектуре загородного дома обыграны контрасты: монументальность и легкость, традиции и современность. Стены облицованы кирпичом ручной формовки, который эффектно сочетается с огромными витражами. Балки оставлены обнаженными, крыша подшита тонированной доской.
Несмотря на визуальную «прозрачность» архитектуры, дом оснащен продуманной системой отопления и способен достойно выдерживать настоящие русские зимы: обогрев обеспечивают конвекторы под окнами, настенные радиаторы, теплые полы. Еще одно интересное решение, функциональное и декоративное одновременно, — интегрированный в стену двусторонний камин: он обогревает и гостиную, и террасу. Так подчеркивается идея взаимопроникновения внутреннего и внешнего. Эту концепцию поддерживают и полностью раздвижные витражи по бокам от камина, и отделка внутренних стен тем же фактурным кирпичом, что использован для фасада.
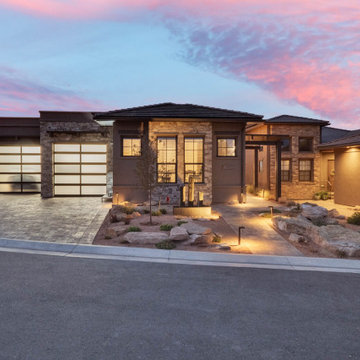
This Elevation projects a degree of privacy as the front door is not visible directly in the front of the house. The Front Porch and Entry are on the side of the house. The pergola on the right leads to the front door.
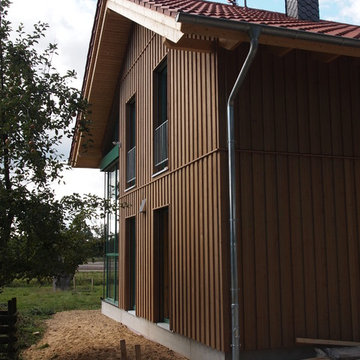
Als Fassadenbekleidung wünschte sich Familie Beeken eine traditionelle und in der Region bei Wirtschaftsgebäuden häufig vertretene, senkrechte Boden-Deckel-Schalung. Die Dämmebenen der Außenwände und des Daches wurden dampfdiffusionsoffen mit Zellulose gedämmt und erfüllen, unterstützt durch eine hochwärmegedämmte Sohlplatte und den 3-fach verglasten Holzfenstern spielend den KFW-40 Standard.
This home is a prominent feature on Eagle Mountain. This home boasts clean lines, expansive windows, and undeniable sleekness. Silver fox (2108-50) stucco body has been offset with black tar (2126-10) hardie panel and trim. Soffits and siding are Longboard alternative (Lux Ash Woodgrain) and stone is Nora Moorecrest).
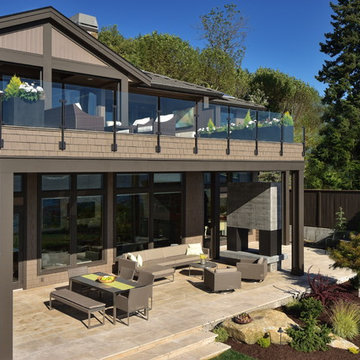
The lifestyle of living on Lake Washington is naturally inclined towards entertaining and outdoor living. However, the homeowners of this Kirkland residence found that occupying the exterior space was difficult in part because there were few spaces that were protected from the harsh western exposure. They longed for a covered patio and more.
Conversations and the design process focused on creating a four-season space that addressed the high-exposure demands of the site while also providing a comfortable space to relax and entertain.
The concept of extending the existing second floor level deck as a way to provide protection emerged as an early solution in the process. With the use of natural stone pavers and treads, the existing lower level patio was nearly doubled in usable area with different zones for intimate or large gatherings. The stone treads transition gracefully into the landscaped portion of the site.
The deck above was expanded upon and resurfaced with a low maintenance porcelain pedestal paver system. A glass panel railing is constructed without a top rail, which allows for views of the water to remain unobstructed while sitting or standing.
A custom outdoor fireplace was designed to act as a central focal point and to provide definition for the gathering spaces. The concrete mass is punctured through with a two-way fireplace, providing visual and bodily warmth for
year-round comfort and use of the space.
An updated, modernized outdoor kitchen was a necessity for larger gatherings. Durable yet elegant surfaces were required for this high use area. Cabinetry incorporates Parklex wood panels that are sustainably sourced and finished for long-term durability. Countertops and backsplash were comprised of an exterior-grade porcelain slab. Stainless steel appliances complete a low maintenance workspace.
Energy efficient products were mindful components of this project. New and dimmable LED recessed and indirect lighting provides illumination for entertaining late into the night. Tread lighting provides a beacon of light for returning boaters coming in from the lake.
The homeowner shared their pleasure with their new spaces commenting that the design seamlessly integrates with the existing house. They find themselves enjoying and using their outdoor spaces more thoroughly and on a daily basis. The surprise for them was the unintended additional space resulting from the expanded deck above.
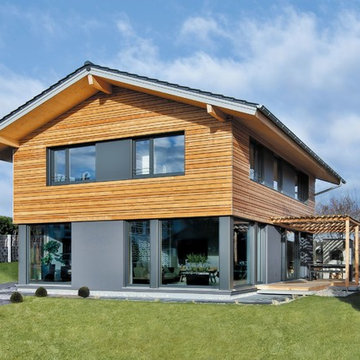
Modernes Chalet – elegante Villa
Die natürliche Holzverschalung deutet eine extravagante Architektur dezent an. Wer unaufgeregte Eleganz mit dem Hauch des Besonderen bevorzugt, für den halten wir ein Gestaltungskonzept mit weißer Putzfassade vor. Das perfekte Familienzuhause – ganz nach Ihren Vorstellungen, denn das Regnauer Vitalhaus Heidi richtet sich sowohl außen als auch innen flexibel nach Ihren Wünschen.
In der funktional durchdachten Grundrissgestaltung setzen außergewöhnliche Details zusätzlich besondere Akzente. Eine schlanke Treppe gliedert den Übergang zum Wohnzimmer, das sich durch große Fensterflächen zum Freien öffnet. Im Obergeschoss sorgt das Bad mit Sauna für echte Wohlfühlmomente.
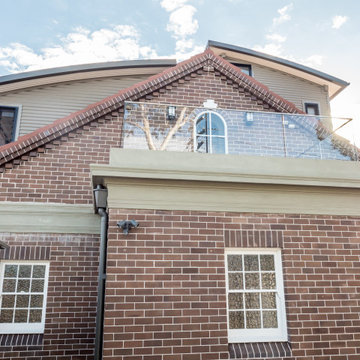
The balconette uses glass balustrade so it doesn't dominate or hide the church features.
See more of our church renovation here - https://sbrgroup.com.au/portfolio-item/croydon-park-church/

A new treatment for the front boundary wall marks the beginning of an itinerary through the house punctuated by a sequence of interventions that albeit modest, have an impact greater than their scope.
The pairing of corten steel and teak slats is used for the design of the bespoke bike storage incorporating the entrance gate and bespoke planters to revive the monotonous streetscape.
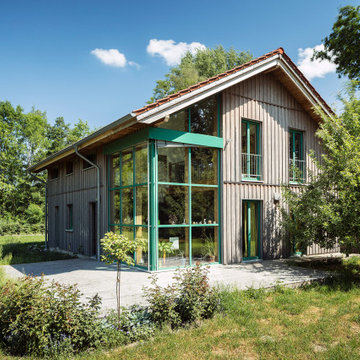
Holzhaus mit senkrechter Boden-Deckelschalung und grünen Holzfenstern mit verglaster Hausecke
ハンブルクにある低価格の中くらいなコンテンポラリースタイルのおしゃれな家の外観の写真
ハンブルクにある低価格の中くらいなコンテンポラリースタイルのおしゃれな家の外観の写真
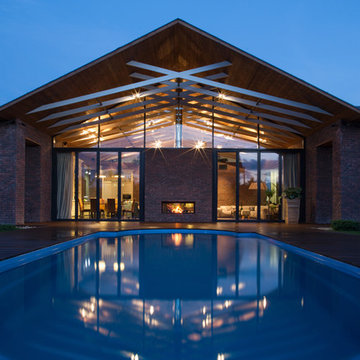
В архитектуре загородного дома обыграны контрасты: монументальность и легкость, традиции и современность. Стены облицованы кирпичом ручной формовки, который эффектно сочетается с огромными витражами. Балки оставлены обнаженными, крыша подшита тонированной доской.
Несмотря на визуальную «прозрачность» архитектуры, дом оснащен продуманной системой отопления и способен достойно выдерживать настоящие русские зимы: обогрев обеспечивают конвекторы под окнами, настенные радиаторы, теплые полы. Еще одно интересное решение, функциональное и декоративное одновременно, — интегрированный в стену двусторонний камин: он обогревает и гостиную, и террасу. Так подчеркивается идея взаимопроникновения внутреннего и внешнего. Эту концепцию поддерживают и полностью раздвижные витражи по бокам от камина, и отделка внутренних стен тем же фактурным кирпичом, что использован для фасада.
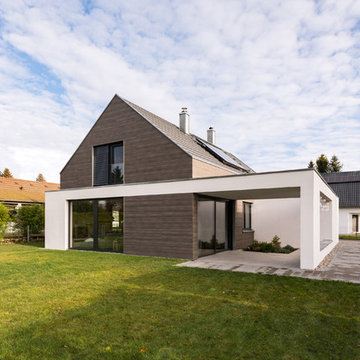
bla architekten / Steffen Junghans
ライプツィヒにある中くらいなコンテンポラリースタイルのおしゃれな家の外観 (混合材サイディング) の写真
ライプツィヒにある中くらいなコンテンポラリースタイルのおしゃれな家の外観 (混合材サイディング) の写真
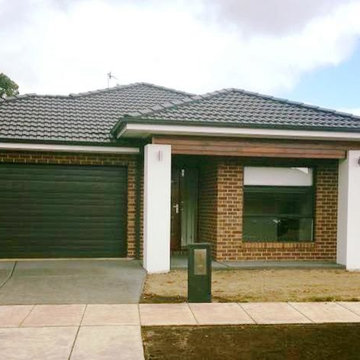
A beautiful new investment property in Ballarat's premiere estate.
Interior & Exterior colour consultations by The Interior Difference.
Built by: Quattro Homes Ballarat
Photo: Quattro Homes Ballarat
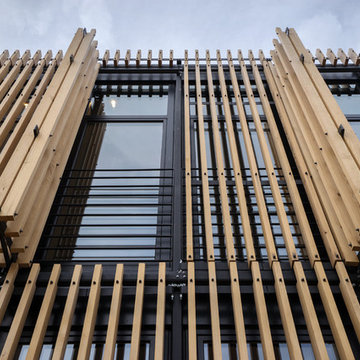
Proyecto: La Reina Obrera y Estudio Hús. Fotografías de Álvaro de la Fuente, La Reina Obrera y BAM.
マドリードにある中くらいなコンテンポラリースタイルのおしゃれな家の外観 (石材サイディング) の写真
マドリードにある中くらいなコンテンポラリースタイルのおしゃれな家の外観 (石材サイディング) の写真
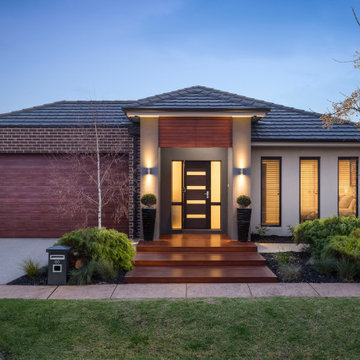
Single storey facade
Proudly built and landscaped by Design Draft Construct
メルボルンにあるラグジュアリーな中くらいなコンテンポラリースタイルのおしゃれな家の外観 (レンガサイディング) の写真
メルボルンにあるラグジュアリーな中くらいなコンテンポラリースタイルのおしゃれな家の外観 (レンガサイディング) の写真
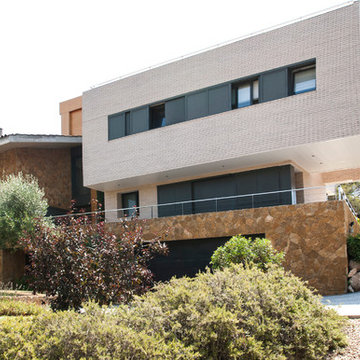
Fachada noroeste vista desde el jardín.
他の地域にあるラグジュアリーなコンテンポラリースタイルのおしゃれな家の外観 (石材サイディング) の写真
他の地域にあるラグジュアリーなコンテンポラリースタイルのおしゃれな家の外観 (石材サイディング) の写真
コンテンポラリースタイルの家の外観の写真
1

