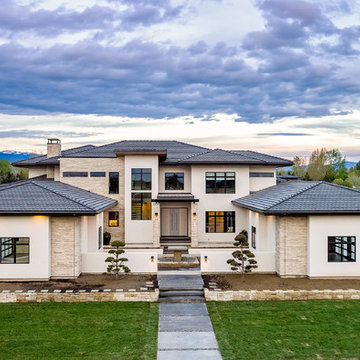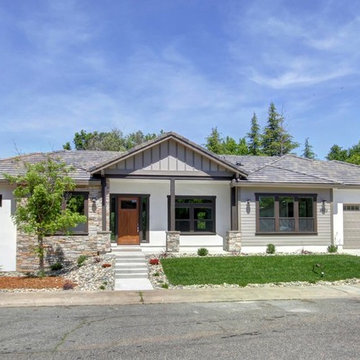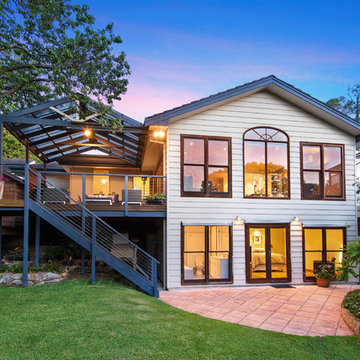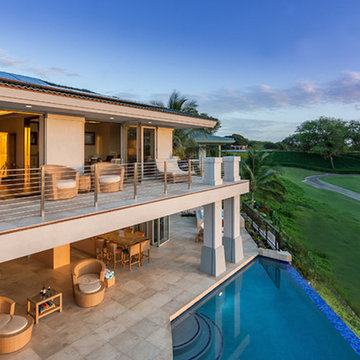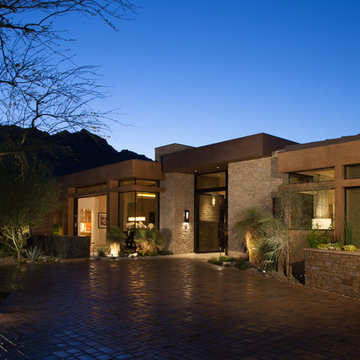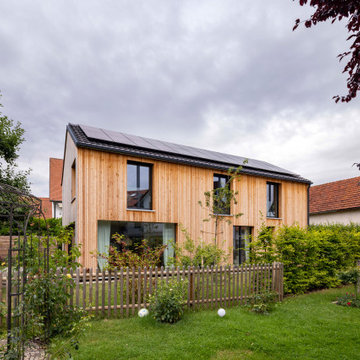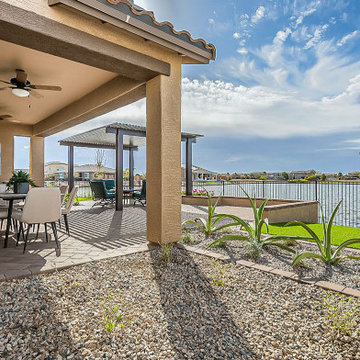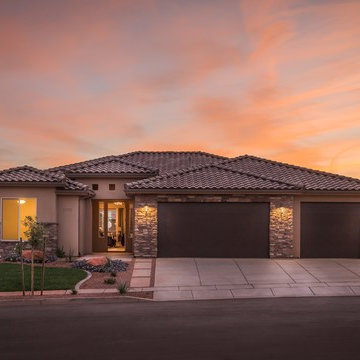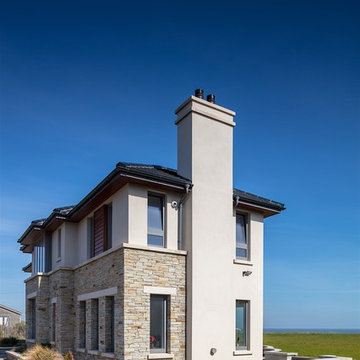コンテンポラリースタイルの家の外観の写真
絞り込み:
資材コスト
並び替え:今日の人気順
写真 1〜20 枚目(全 910 枚)
1/4
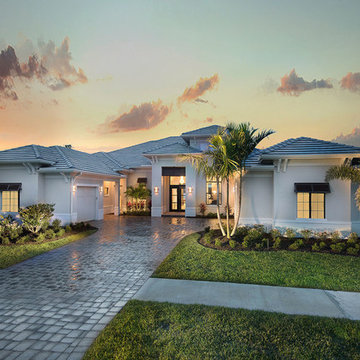
Photo by Diana Todorova Photography
他の地域にある高級なコンテンポラリースタイルのおしゃれな家の外観 (漆喰サイディング) の写真
他の地域にある高級なコンテンポラリースタイルのおしゃれな家の外観 (漆喰サイディング) の写真
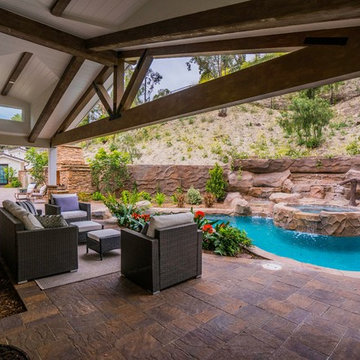
Back patio, right off of the pool.
ロサンゼルスにあるラグジュアリーなコンテンポラリースタイルのおしゃれな家の外観 (コンクリート繊維板サイディング) の写真
ロサンゼルスにあるラグジュアリーなコンテンポラリースタイルのおしゃれな家の外観 (コンクリート繊維板サイディング) の写真

Brief: Extend what was originally a small bungalow into a large family home, with feature glazing at the front.
Challenge: Overcoming the Town Planning constraints for the ambitious proposal.
Goal: Create a far larger house than the original bungalow. The house is three times larger.
Unique Solution: There is a small side lane, which effectively makes it a corner plot. The L-shape plan ‘turns the corner’.
Sustainability: Keeping the original bungalow retained the embodied energy and saved on new materials, as in a complete new rebuild.
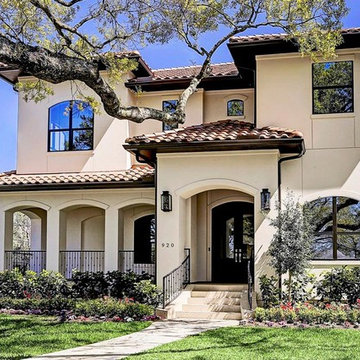
Gorgeously Built by Tommy Cashiola Construction Company in Bellaire, Houston, Texas. Designed by Purser Architectural, Inc.
ヒューストンにあるラグジュアリーなコンテンポラリースタイルのおしゃれな家の外観 (漆喰サイディング) の写真
ヒューストンにあるラグジュアリーなコンテンポラリースタイルのおしゃれな家の外観 (漆喰サイディング) の写真
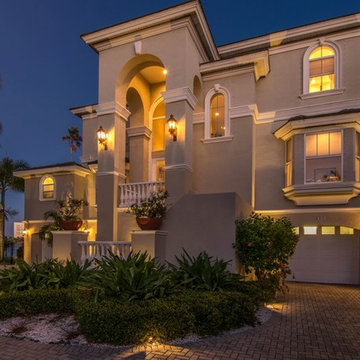
Exterior Lighting Installation: Front Yard landscape lighting and Architectural lighting design and installation. Exterior lanterns and garage door lanterns installed on front of house and tree lighting on palm trees. Statement lighting through entryway of front door. Planter lighting to light pathway entering home.
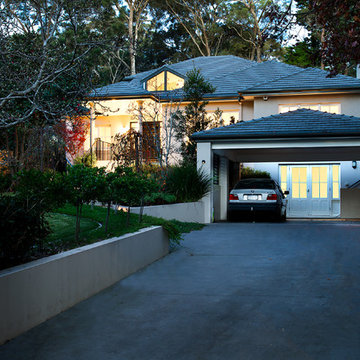
Photography by Thomas Dalhoff
シドニーにあるコンテンポラリースタイルのおしゃれな家の外観 (コンクリートサイディング) の写真
シドニーにあるコンテンポラリースタイルのおしゃれな家の外観 (コンクリートサイディング) の写真
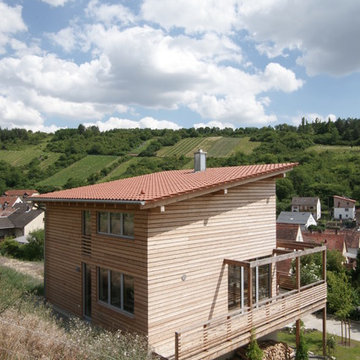
Fotograf: Thomas Drexel
他の地域にあるお手頃価格の中くらいなコンテンポラリースタイルのおしゃれな家の外観 (下見板張り) の写真
他の地域にあるお手頃価格の中くらいなコンテンポラリースタイルのおしゃれな家の外観 (下見板張り) の写真

Rear elevation of Blackheath family home with contemporary extension
ロンドンにある高級な巨大なコンテンポラリースタイルのおしゃれな家の外観 (レンガサイディング、デュープレックス) の写真
ロンドンにある高級な巨大なコンテンポラリースタイルのおしゃれな家の外観 (レンガサイディング、デュープレックス) の写真
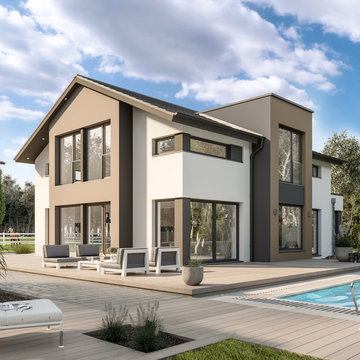
Bei der Architektur des CONCEPT-M 163 fällt sofort die gelungene und harmonische Kombination von modernen und traditionellen Elementen ins Auge. Im Erdgeschoss bietet der große Essbereich mit direkt angeschlossener Küche ein perfektes Umfeld für gemeinsame Abendessen, bei denen man den fantastischen Blick durch die großen Fensterflächen genießen kann. Der Wohnbereich lädt zum Relaxen ein und ist lichtdurchflutet. Eine Speisekammer neben der Küche, das Dusch-WC und ein großes Arbeitszimmer runden das Raumangebot ab. Im Obergeschoss befindet sich das großzügige Elternschlafzimmer mit Ankleide.
Die additiven Bauteile von der Eingangsüberdachung bis zu zweigeschossigen Erkern machen das CONCEPT-M 163 Dresden zu einem absoluten Hingucker. Und auch die kontrastierende Fassadengestaltung trägt zu dem harmonisch-spannenden Gesamtbild bei. Drinnen finden sich zwei lichtdurchflutete Wohngeschosse – und weitere Highlights: Im offenen Koch-Ess-Wohnbereich lädt eine „Fenstercouch” zum Lesen ein und ein zweiseitig offener „Möbelkamin” sorgt für unvergleichliche Stimmung. Oben sorgt der Elterntrakt mit Durchgangsankleide, frei stehender Badewanne und Sauna für höchsten Wohnkomfort. Die Kinder haben ebenfalls eigene großzügige Zimmer mit separatem Bad. Ein weiterer Clou ist die innen liegende Treppe, die man durch die Räume hindurch „umrunden” kann. Kurzum: Dieses Musterhaus will live erlebt werden!
© Bien-Zenker GmbH 2019
コンテンポラリースタイルの家の外観の写真
1
