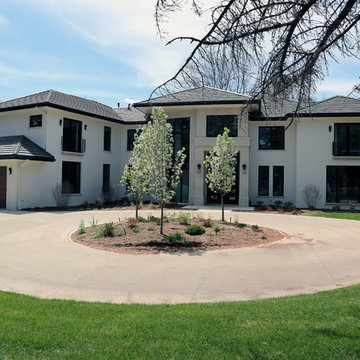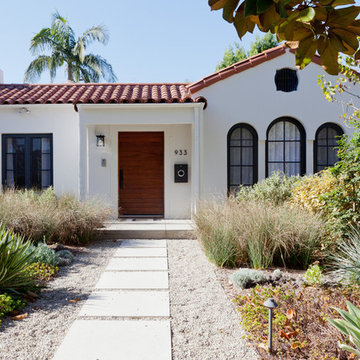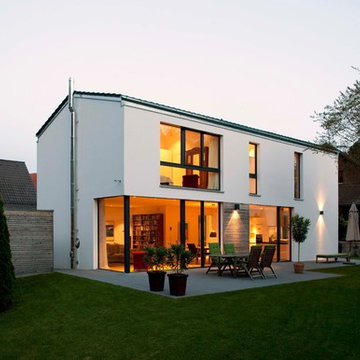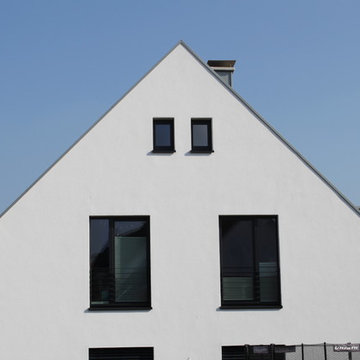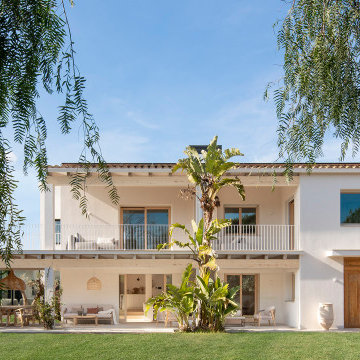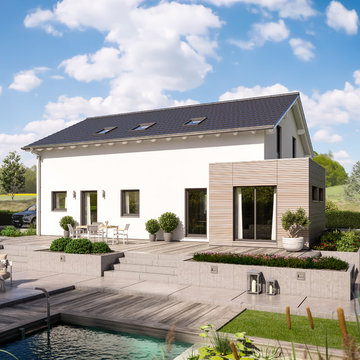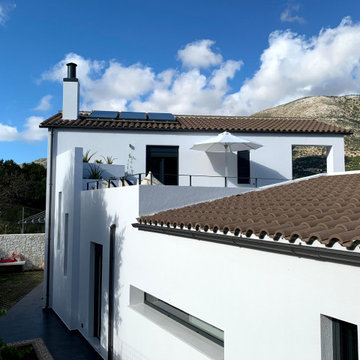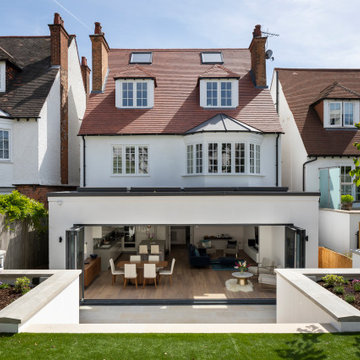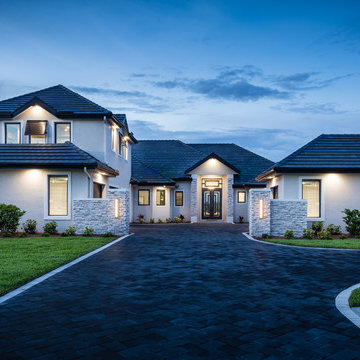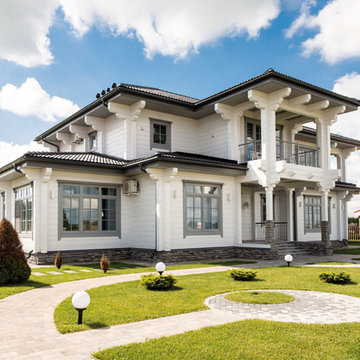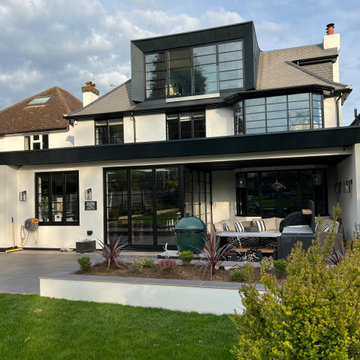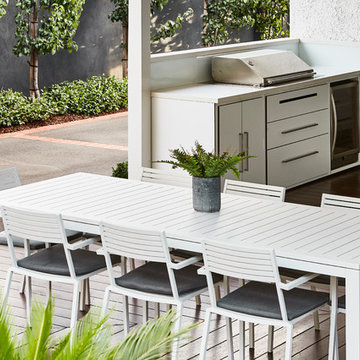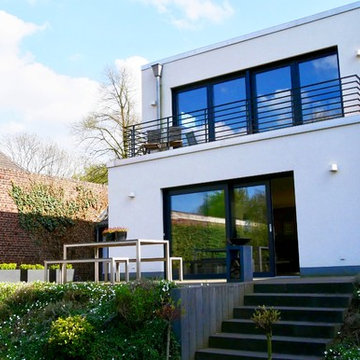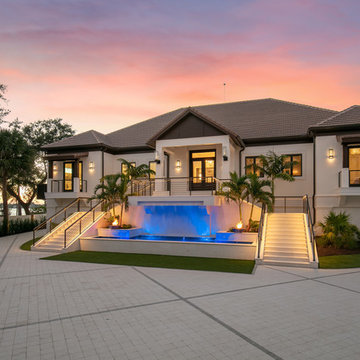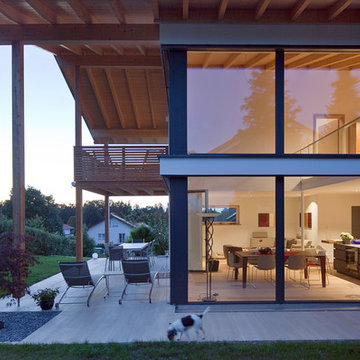コンテンポラリースタイルの家の外観の写真
絞り込み:
資材コスト
並び替え:今日の人気順
写真 1〜20 枚目(全 1,689 枚)
1/4

Periscope House draws light into a young family’s home, adding thoughtful solutions and flexible spaces to 1950s Art Deco foundations.
Our clients engaged us to undertake a considered extension to their character-rich home in Malvern East. They wanted to celebrate their home’s history while adapting it to the needs of their family, and future-proofing it for decades to come.
The extension’s form meets with and continues the existing roofline, politely emerging at the rear of the house. The tones of the original white render and red brick are reflected in the extension, informing its white Colorbond exterior and selective pops of red throughout.
Inside, the original home’s layout has been reimagined to better suit a growing family. Once closed-in formal dining and lounge rooms were converted into children’s bedrooms, supplementing the main bedroom and a versatile fourth room. Grouping these rooms together has created a subtle definition of zones: private spaces are nestled to the front, while the rear extension opens up to shared living areas.
A tailored response to the site, the extension’s ground floor addresses the western back garden, and first floor (AKA the periscope) faces the northern sun. Sitting above the open plan living areas, the periscope is a mezzanine that nimbly sidesteps the harsh afternoon light synonymous with a western facing back yard. It features a solid wall to the west and a glass wall to the north, emulating the rotation of a periscope to draw gentle light into the extension.
Beneath the mezzanine, the kitchen, dining, living and outdoor spaces effortlessly overlap. Also accessible via an informal back door for friends and family, this generous communal area provides our clients with the functionality, spatial cohesion and connection to the outdoors they were missing. Melding modern and heritage elements, Periscope House honours the history of our clients’ home while creating light-filled shared spaces – all through a periscopic lens that opens the home to the garden.
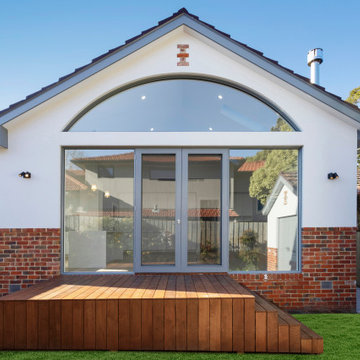
Rear view of the extension featuring massive half moon window of the Living Room area
メルボルンにあるお手頃価格の中くらいなコンテンポラリースタイルのおしゃれな家の外観 (レンガサイディング) の写真
メルボルンにあるお手頃価格の中くらいなコンテンポラリースタイルのおしゃれな家の外観 (レンガサイディング) の写真
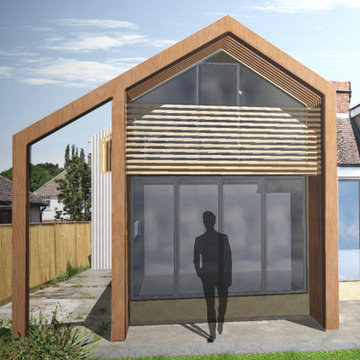
External render of rear extension and loft conversion.
サリーにある中くらいなコンテンポラリースタイルのおしゃれな家の外観 (デュープレックス) の写真
サリーにある中くらいなコンテンポラリースタイルのおしゃれな家の外観 (デュープレックス) の写真
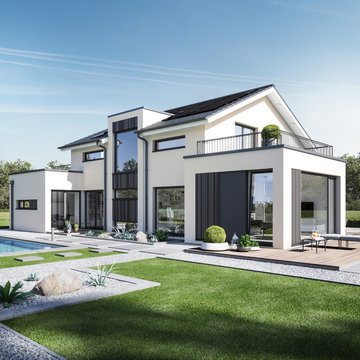
Das CONCEPT-M 154 genügt höchsten architektonischen Ansprüchen und erweist sich bei genauerem Hinsehen auch als ausgesprochen alltagspraktisch. Auf der Südseite öffnet sich das Eigenheim mit der fantastischen Raumeinheit für Kochen, Essen und Wohnen dem sonnigen Familienleben. Ergänzt wird dieses lebendige Zentrum des Wohnens durch eine attraktive Diele, die den Besucher mit viel Licht und Raum empfängt – und neben einem Arbeitszimmer die Funktionsräume Speisekammer, Gästebad sowie Technik- und Abstellraum erschließt. Das Dachgeschoss bietet einer vierköpfigen Familie Rückzugsräume in einer Komfortzone mit separatem Kinder- und Elternbad.
Das CONCEPT-M 154 Hannover ist in jedem Neubaugebiet ein absoluter Hingucker: Mit modern interpretierter Satteldacharchitektur und additiven kubischen Baukörpern für Lichterker, Carport und Dachbalkonen, die das unbeschwerte Leben auf ein hohes Level heben. Wahrlich eindrucksvoll präsentiert sich auch das Innere. Der lichtdurchflutete Koch-Ess-Wohnbereich mit seinen bodentiefen Fenstern geht offen über in eine einladende Diele, der sich ein Flur anschließt, welcher in den Homeoffice-Trakt führt. Für ein Leben auf hohem Niveau ist auch das Obergeschoss konzipiert, das alles bietet, was eine Familie zum Wohnen braucht. Ein Smart-Home also, innovativ in Gestaltung und Haustechnik für höchsten Wohnkomfort.
© Bien-Zenker GmbH 2019

FineCraft Contractors, Inc.
ワシントンD.C.にあるお手頃価格の中くらいなコンテンポラリースタイルのおしゃれな家の外観 (レンガサイディング) の写真
ワシントンD.C.にあるお手頃価格の中くらいなコンテンポラリースタイルのおしゃれな家の外観 (レンガサイディング) の写真
コンテンポラリースタイルの家の外観の写真
1
