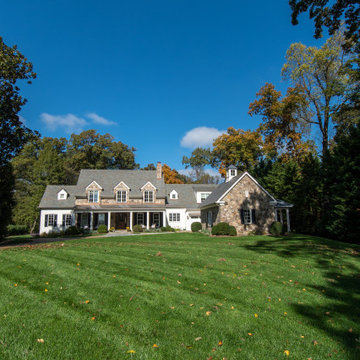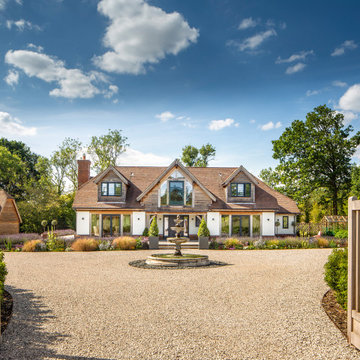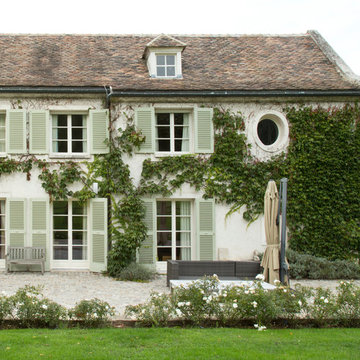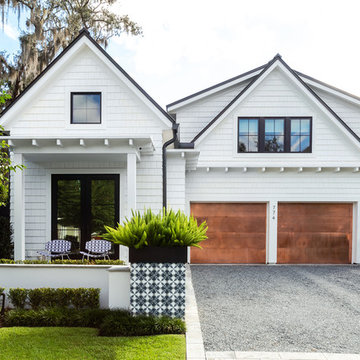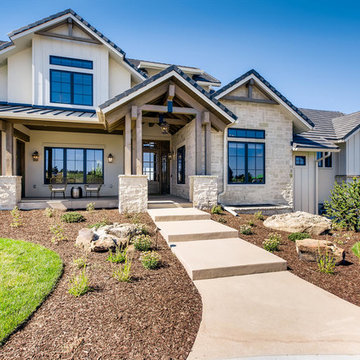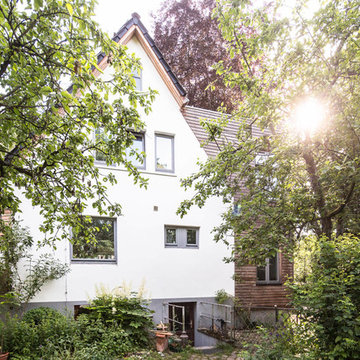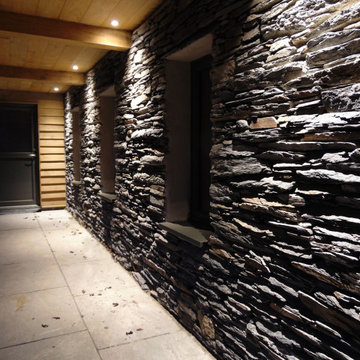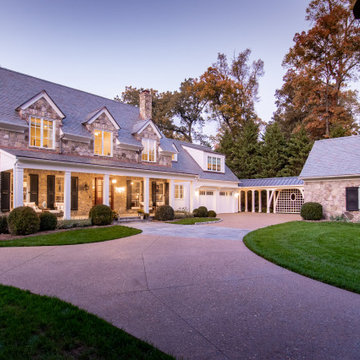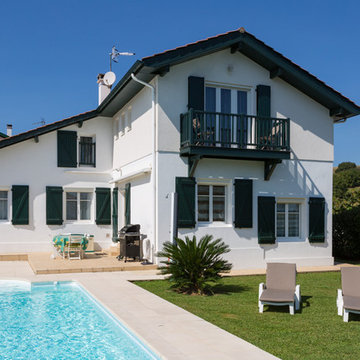カントリー風の家の外観の写真
絞り込み:
資材コスト
並び替え:今日の人気順
写真 1〜20 枚目(全 341 枚)
1/4
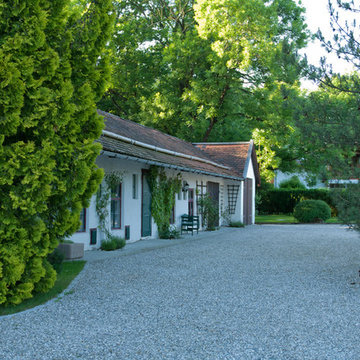
Garten- und Landschaftsbau Wolz GmbH
ミュンヘンにある小さなカントリー風のおしゃれな家の外観 (漆喰サイディング) の写真
ミュンヘンにある小さなカントリー風のおしゃれな家の外観 (漆喰サイディング) の写真
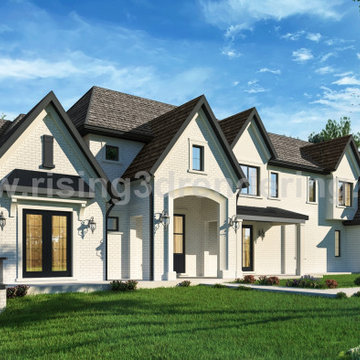
Exterior House with Rendered brick extends wall's lifespan by ten or even twenty years. Architecture Exterior Design hides imperfect brickwork and lends a sleek, modern façade to any home. Choosing to render your exteriors can also completely transform your house's aesthetic.
3D Exterior Design Rendering of House developed by Rising Architectural Visualization Studio.
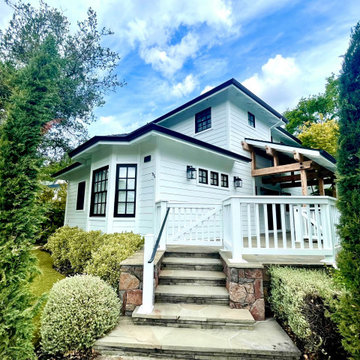
Updated facade - new paint, natural support beams and columns, newly constructed garage (moved closer to street to accommodate an outdoor pool).
サンフランシスコにあるラグジュアリーな中くらいなカントリー風のおしゃれな家の外観 (下見板張り) の写真
サンフランシスコにあるラグジュアリーな中くらいなカントリー風のおしゃれな家の外観 (下見板張り) の写真
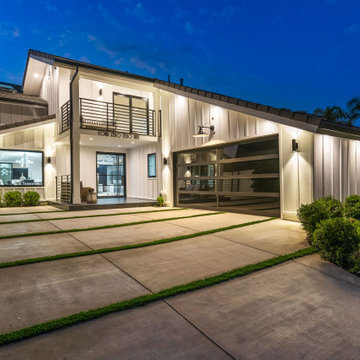
Modern Farm house totally remodeled by the Glamour Flooring team in Woodland Hills, CA. Interior design services are available call to inquire more.
- James Hardie Siding
- Modern Garage door from Elegance Garage Doors
- Front Entry Door from Rhino Steel Doors
- Windows from Anderson
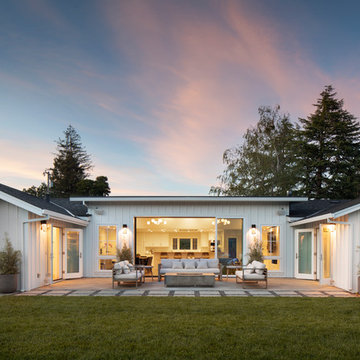
Exterior view of house from rear yard with multi-slide doors to main living areas and french doors from bedrooms to the exterior patio
サンフランシスコにある高級な中くらいなカントリー風のおしゃれな家の外観の写真
サンフランシスコにある高級な中くらいなカントリー風のおしゃれな家の外観の写真

Tracey, Inside Story Photography
他の地域にあるお手頃価格の小さなカントリー風のおしゃれな家の外観 (石材サイディング、デュープレックス) の写真
他の地域にあるお手頃価格の小さなカントリー風のおしゃれな家の外観 (石材サイディング、デュープレックス) の写真
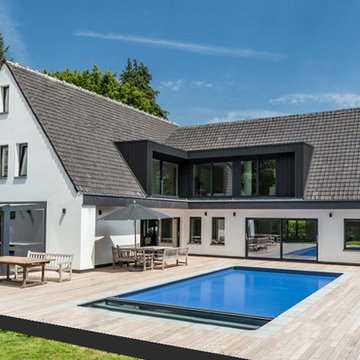
Photographe Stéphane Louesdon
www.stephane-louesdon.com
他の地域にある高級なカントリー風のおしゃれな家の外観 (レンガサイディング) の写真
他の地域にある高級なカントリー風のおしゃれな家の外観 (レンガサイディング) の写真
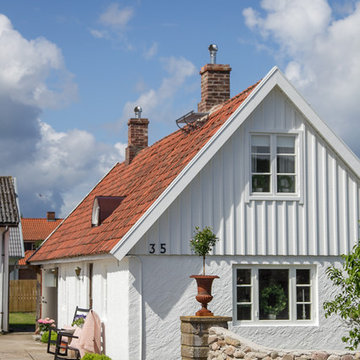
Foto: Josefin Widell Hultgren Styling: Anna Inreder& Bettina Carlsson
マルメにある小さなカントリー風のおしゃれな家の外観 (混合材サイディング) の写真
マルメにある小さなカントリー風のおしゃれな家の外観 (混合材サイディング) の写真
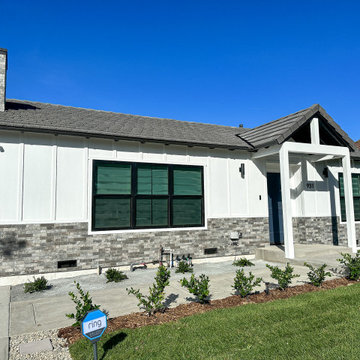
In particular, note the brand-new garden path and driveway. Gone are the worn-out paths and aged concrete; in their place is a striking concrete design that redefines this home's grand entrance.
The fresh, meticulously designed garden path is an elegant invitation, guiding you toward the modern front door. It complements the new facade and adds a touch of sophistication to the overall look.
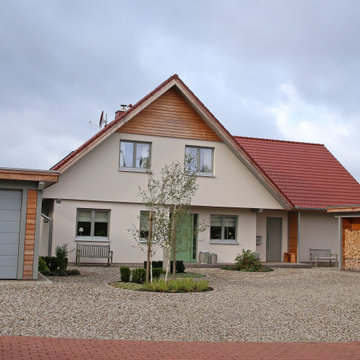
Beschreibung:
-Neubau Einfamilienhaus mit Carport
-Wand- und Deckenkonstruktion in wohngesunder -Holzrahmenbauweise
-Dachkonstruktion als Pfettendach
-hochwertige Holzfenster
-Fassadendämmung (Holzweichfaser)
-diffusionsoffener Außenputz (Kalkputz)
-Giebelverschalung als Lärchen-Stülpschalung
-Dacheindeckung aus Tondachziegel
-Dachdämmung aus Hanf
-Massivholzdiele als Bodenbelag
-Kaminofen
-wohngesunde Infrarotheizung (Strahlungswärme)
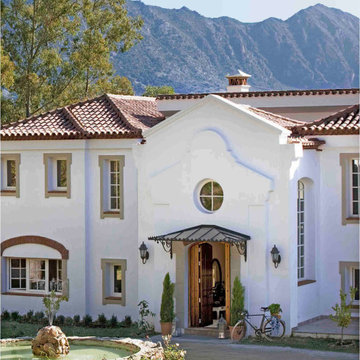
Esta casa se encuentra en la sierra de Gaucín, Andalucía
他の地域にあるラグジュアリーなカントリー風のおしゃれな家の外観の写真
他の地域にあるラグジュアリーなカントリー風のおしゃれな家の外観の写真
カントリー風の家の外観の写真
1
