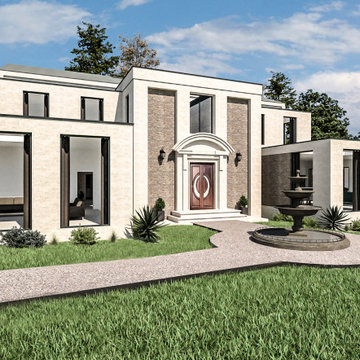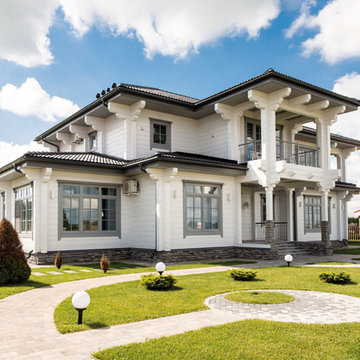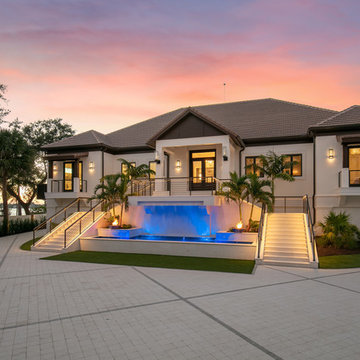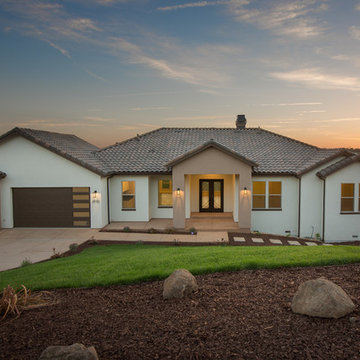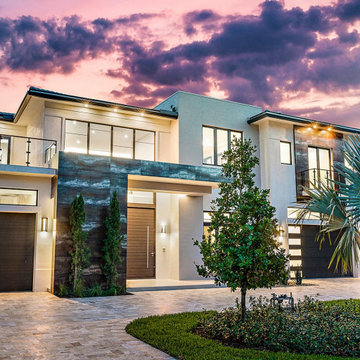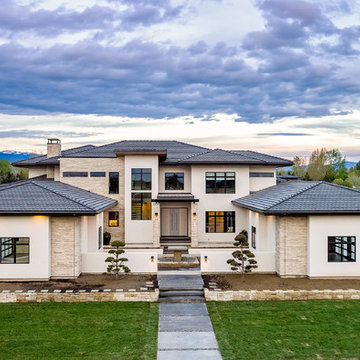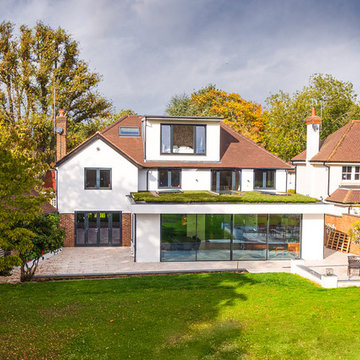ラグジュアリーなコンテンポラリースタイルの瓦屋根の家の写真
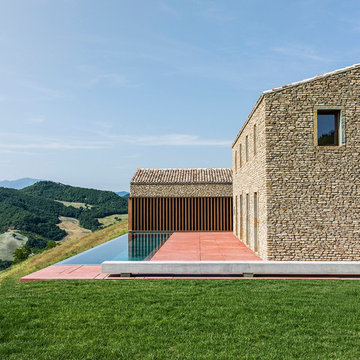
Ph ©Ezio Manciucca
他の地域にあるラグジュアリーな巨大なコンテンポラリースタイルのおしゃれな家の外観 (石材サイディング) の写真
他の地域にあるラグジュアリーな巨大なコンテンポラリースタイルのおしゃれな家の外観 (石材サイディング) の写真
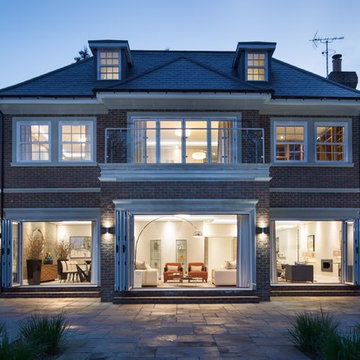
Contemporary Surrey home exterior shot by Ben Tynegate: London based Architectural Photographer
サリーにあるラグジュアリーなコンテンポラリースタイルのおしゃれな家の外観 (レンガサイディング) の写真
サリーにあるラグジュアリーなコンテンポラリースタイルのおしゃれな家の外観 (レンガサイディング) の写真
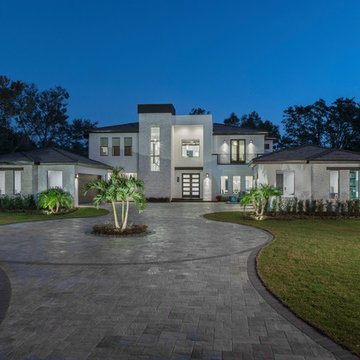
This Florida Modern home designed and built by Orlando Custom Home Builder Jorge Ulibarri appears to have flat roof lines from the facade but the roofline is actually designed with a subtle pitch to promote drainage and better accommodate Florida's rainy and humid climate. The rectangular tower is crafted of split face travertine that ties together with interior finishes.

The indoor-outdoor living area has a fireplace and a fire pit.
Landscape Design and Photo by Design Workshop, Aspen, Colorado.
ソルトレイクシティにあるラグジュアリーな巨大なコンテンポラリースタイルのおしゃれな家の外観 (石材サイディング) の写真
ソルトレイクシティにあるラグジュアリーな巨大なコンテンポラリースタイルのおしゃれな家の外観 (石材サイディング) の写真
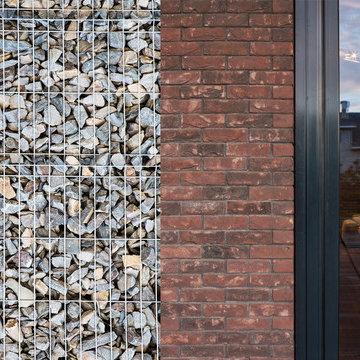
В архитектуре загородного дома обыграны контрасты: монументальность и легкость, традиции и современность. Стены облицованы кирпичом ручной формовки, который эффектно сочетается с огромными витражами. Балки оставлены обнаженными, крыша подшита тонированной доской.
Несмотря на визуальную «прозрачность» архитектуры, дом оснащен продуманной системой отопления и способен достойно выдерживать настоящие русские зимы: обогрев обеспечивают конвекторы под окнами, настенные радиаторы, теплые полы. Еще одно интересное решение, функциональное и декоративное одновременно, — интегрированный в стену двусторонний камин: он обогревает и гостиную, и террасу. Так подчеркивается идея взаимопроникновения внутреннего и внешнего. Эту концепцию поддерживают и полностью раздвижные витражи по бокам от камина, и отделка внутренних стен тем же фактурным кирпичом, что использован для фасада.
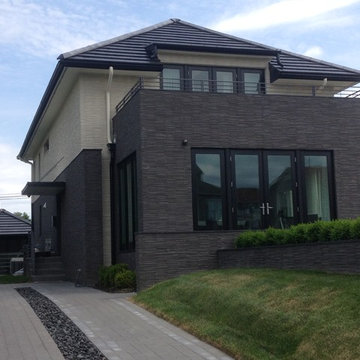
Modern, Northen Roof flat interlocking terracotta tile & Metal Roof details- More Core Construction! Just Roof it!
ニューヨークにあるラグジュアリーなコンテンポラリースタイルのおしゃれな家の外観 (石材サイディング) の写真
ニューヨークにあるラグジュアリーなコンテンポラリースタイルのおしゃれな家の外観 (石材サイディング) の写真
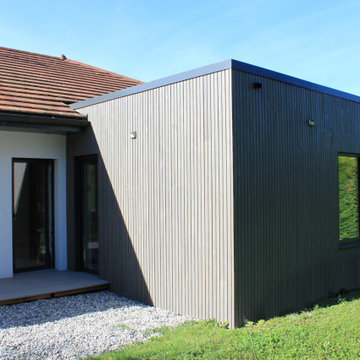
rénovation complète d'une maison de 1968, intérieur et extérieur, avec création de nouvelles ouvertures, avec volets roulants ou BSO, isolation totale périphérique, création d'une terrasse/abri-voiture pour 2 véhicules, en bois, création d'un extension en ossature bois pour 2 chambres, création de terrasses bois. Rénovation totale de l'intérieur, réorganisation des pièces de séjour, chambres, cuisine et salles de bains
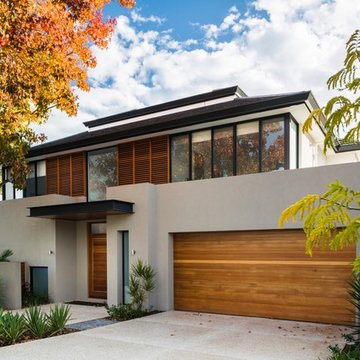
This contemporary home has a cedar garage door, front door and decorative louvres. Gardens by Tim Davies Landscaping.
D Max Photography
パースにあるラグジュアリーな中くらいなコンテンポラリースタイルのおしゃれな家の外観 (マルチカラーの外壁) の写真
パースにあるラグジュアリーな中くらいなコンテンポラリースタイルのおしゃれな家の外観 (マルチカラーの外壁) の写真

A new treatment for the front boundary wall marks the beginning of an itinerary through the house punctuated by a sequence of interventions that albeit modest, have an impact greater than their scope.
The pairing of corten steel and teak slats is used for the design of the bespoke bike storage incorporating the entrance gate and bespoke planters to revive the monotonous streetscape.
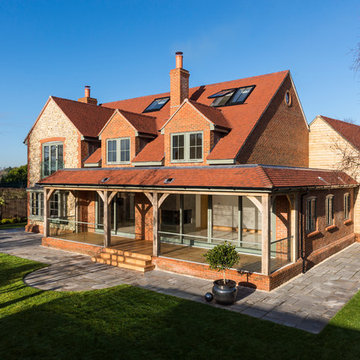
One of 5 award winning new build houses by Junnell Homes in Prinsted, Emsworth, Hampshire. Widespread use of natural materials to fit in with the local vernacular style. Brick & flint, lime render and oak structures. The classical arts & crafts exterior belies the large open plan contemporary interior finishes by At No 19
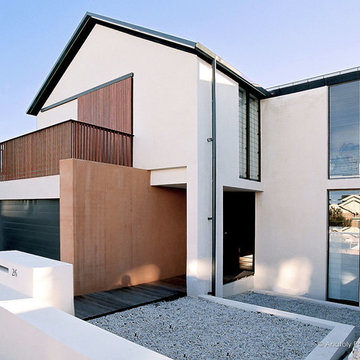
Large new home with contemporary and textural details. Includes ochre coloured feature wall in cement based paint that continues from the outdoors to indoors. Timber battens in cedar are used for the verandah and for sliding screens across larger window openings. Sea breezes are captured via fulling opening floor-to-ceiling louvred windows. Floors are Australian hardwood timber. The pitched roof and high ceilings give an airy, lofty feel. The plan is open, and the living space connects directly into the back garden, creating an indoor-outdoor living experience.
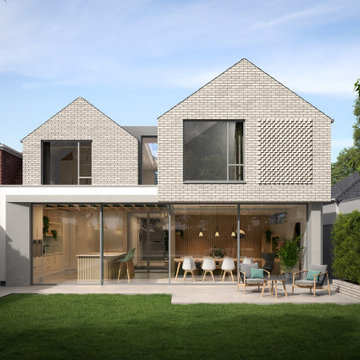
The rear elevation consists of the continued strong gable forms, finished in a buff wirer cut multi brick. The gables are staggered to maximise light opportunity. This is at the front is contrasted with a white through colour rendered base, that frames an incredibly wide expanse of glazing, linking this family home to the garden. Again, an aluminium-clad canopy offers some protection from direct sunlight, but also creates subtle lines to the rear elevation, offering refinement.
ラグジュアリーなコンテンポラリースタイルの瓦屋根の家の写真
1
