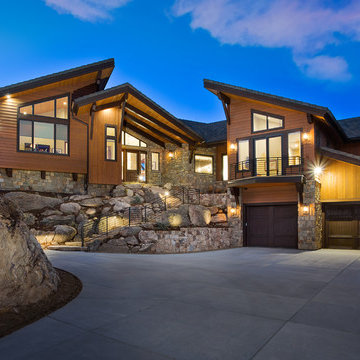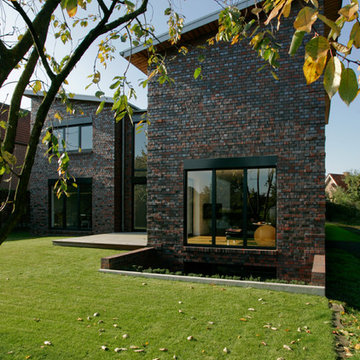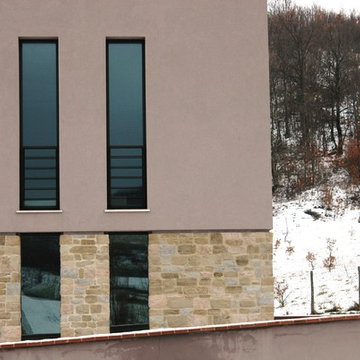コンテンポラリースタイルの家の外観の写真
絞り込み:
資材コスト
並び替え:今日の人気順
写真 1〜20 枚目(全 184 枚)
1/4
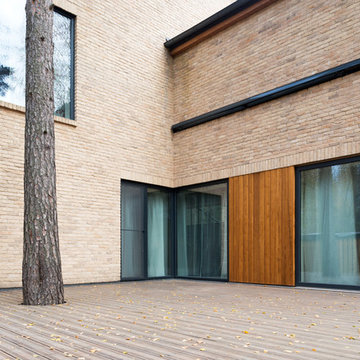
Открытая терраса из термодревесины во внутреннем дворе. Сквозь неё прорастает сохранённая во время строительства сосна. Фасад облицован бельгийским кирпичом ручной формовки и термодревесиной. С правой стороны над витражами маркиза в закрытом состоянии.
Архитекторы: Сергей Гикало, Александр Купцов, Антон Федулов
Фото: Илья Иванов

The indoor-outdoor living area has a fireplace and a fire pit.
Landscape Design and Photo by Design Workshop, Aspen, Colorado.
ソルトレイクシティにあるラグジュアリーな巨大なコンテンポラリースタイルのおしゃれな家の外観 (石材サイディング) の写真
ソルトレイクシティにあるラグジュアリーな巨大なコンテンポラリースタイルのおしゃれな家の外観 (石材サイディング) の写真
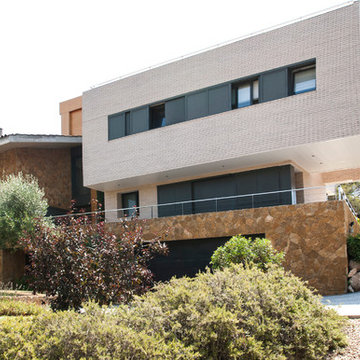
Fachada noroeste vista desde el jardín.
他の地域にあるラグジュアリーなコンテンポラリースタイルのおしゃれな家の外観 (石材サイディング) の写真
他の地域にあるラグジュアリーなコンテンポラリースタイルのおしゃれな家の外観 (石材サイディング) の写真
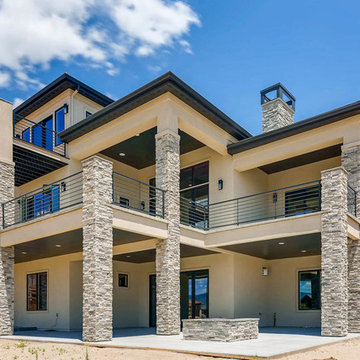
The site sits within a Tuscan-themed subdivision, but the owners wanted the home to have contemporary styling, both outside and in. The result was a blend of Colorado contemporary meets Mediterranean villa. The exterior blends the clean lines of contemporary architecture with the durable Colorado finishes of stucco, stone and heavy timber.
The site was a nice-sized lot, but the true “million dollar view” was at a distinct 40 degree angle from the street. The final design both addresses the street with its garage and angled entry, and then re-orients you within to a truly spectacular view of the Colorado Front Range, anchored by Pikes Peak.
The massing and appearance of the home transforms drastically from front to rear. While the front of the home unfolds around a second floor, it guards the privacy of the living space within. The rear of the home guards this privacy, but completely opens up to the views from its elevated location. The entire rear of the home is a series of exterior living spaces on three separate levels, each with protection from intermittent weather.
The home is a beautiful synthesis of light, form and contemporary materials that result in a comfortable, open living environment.
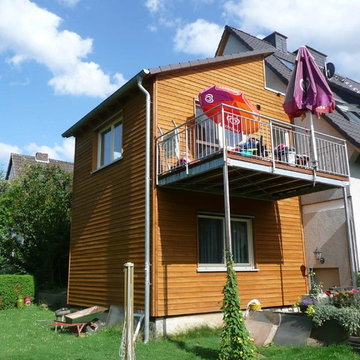
Zweigeschossiger Anbau mit waagerechter Holzverkleidung im hellbraunen Farbton.
Bildquelle: Wiese und Heckmann GmbH
他の地域にあるコンテンポラリースタイルのおしゃれな家の外観の写真
他の地域にあるコンテンポラリースタイルのおしゃれな家の外観の写真
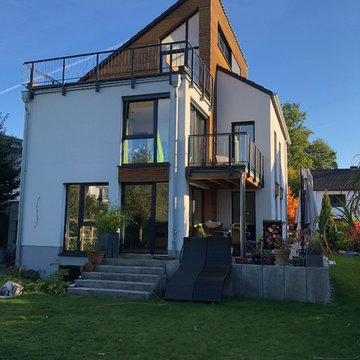
Das Bild zeigt den gartenseitigen Anbau und das neu erstellte, versetzte Doppelpult
ケルンにある高級なコンテンポラリースタイルのおしゃれな家の外観 (混合材サイディング) の写真
ケルンにある高級なコンテンポラリースタイルのおしゃれな家の外観 (混合材サイディング) の写真
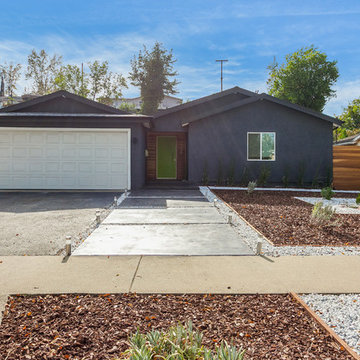
This house was only 1,100 SF with 2 bedrooms and one bath. In this project we added 600SF making it 4+3 and remodeled the entire house. The house now has amazing polished concrete floors, modern kitchen with a huge island and many contemporary features all throughout.
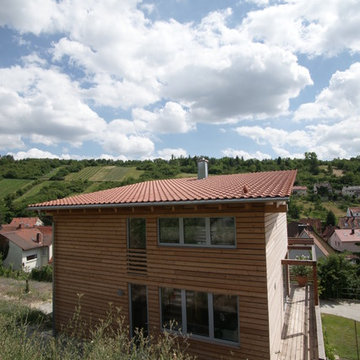
Fotograf: Thomas Drexel
他の地域にあるお手頃価格の中くらいなコンテンポラリースタイルのおしゃれな家の外観 (下見板張り) の写真
他の地域にあるお手頃価格の中くらいなコンテンポラリースタイルのおしゃれな家の外観 (下見板張り) の写真
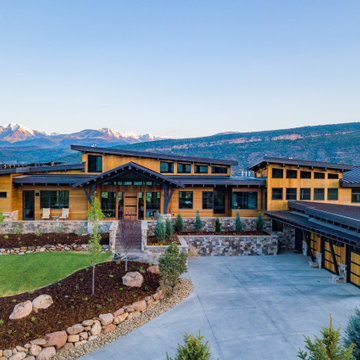
While this home sits within Durango’s city limits, it feels a million miles away. It’s clifftop location provides gorgeous views of the North Valley and its red rocks, the La Plata mountain range, and the beautiful town of Durango. Special features of this home include indoor and outdoor two-sided fireplaces, an elevator, handmade doors, and extensive architectural lighting
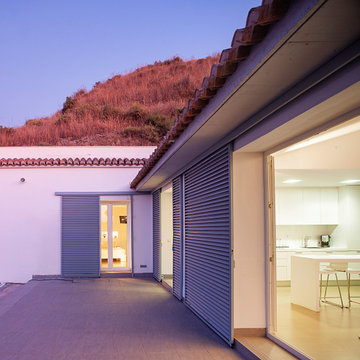
Reforma y ampliación de VIVIENDA CUEVA. Hábitat tradicional en cueva, adaptándola a los estándares actuales de habitabilidad. Bioclimática.
他の地域にある低価格の中くらいなコンテンポラリースタイルのおしゃれな家の外観 (コンクリートサイディング) の写真
他の地域にある低価格の中くらいなコンテンポラリースタイルのおしゃれな家の外観 (コンクリートサイディング) の写真
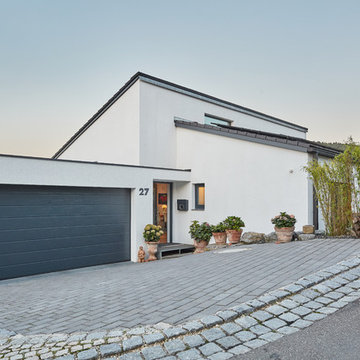
Hier treffen Lage und Architektur in Vollendung aufeinander.
Was für ein Ausblick, den die Bauherren dieses attraktiven Pultdachhauses in Hanglage genießen. Unterstrichen wird das Gefühl von Weite durch raffiniert geplante, bodentiefe Fenster.
Klassische schwarz-weiß-Kontraste fügen sich elegant in das natürliche Umfeld ein und auch im Innenraum treffen rustikale Elemente auf gerade Linien.
Helle Naturtöne sorgen für Harmonie , dunkle Akzente und Farbkleckse in Form von Bildern oder Accessoires für Spannung.
Gesamtwohnfläche 102 m²
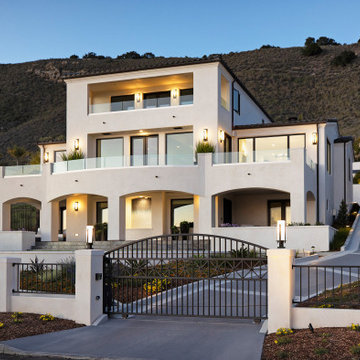
Architect: Ryan Brockett Architecture
Designer: Michelle Pelech Interiors
Photography: Jim Bartsch
サンルイスオビスポにある高級なコンテンポラリースタイルのおしゃれな家の外観 (漆喰サイディング) の写真
サンルイスオビスポにある高級なコンテンポラリースタイルのおしゃれな家の外観 (漆喰サイディング) の写真
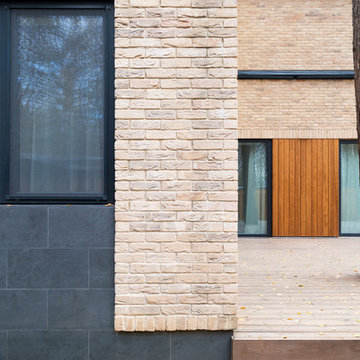
Фрагмент фасада и открытой террасы. Фасад облицован бельгийским кирпичом ручной формовки и керамогранитом. Терраса и фрагменты фасада из термодревесины. Сквозь террасу прорастает бережно сохранённая сосна.
Архитекторы: Сергей Гикало, Александр Купцов, Антон Федулов
Фото: Илья Иванов
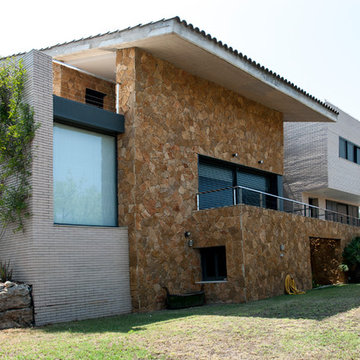
Aquí vista de la fachada posterior desde la otra esquina. Se puede ver uno de los accidentes comentados. Por sorpresa vemos salir un bloque de obra vista desde el de piedra. Un gesto que resalta y vincula de una manera un tanto aleatoria el comedor con el bloque de las habitaciones.
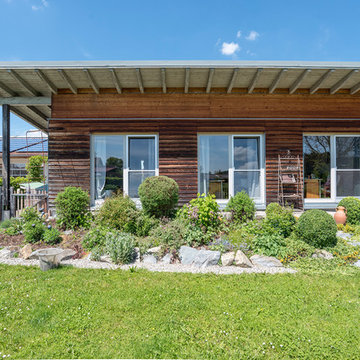
Gartensituation vor den Wohnräumen des Einfamilienhauses
ミュンヘンにあるお手頃価格のコンテンポラリースタイルのおしゃれな家の外観の写真
ミュンヘンにあるお手頃価格のコンテンポラリースタイルのおしゃれな家の外観の写真
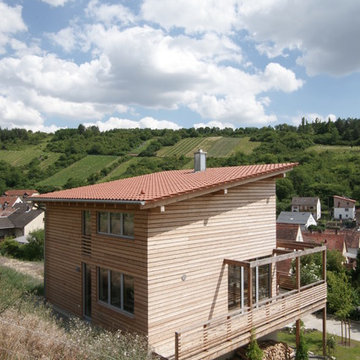
Fotograf: Thomas Drexel
他の地域にあるお手頃価格の中くらいなコンテンポラリースタイルのおしゃれな家の外観 (下見板張り) の写真
他の地域にあるお手頃価格の中くらいなコンテンポラリースタイルのおしゃれな家の外観 (下見板張り) の写真
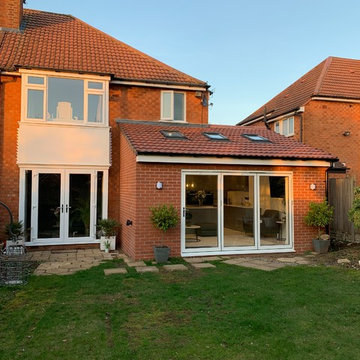
ウエストミッドランズにあるお手頃価格の中くらいなコンテンポラリースタイルのおしゃれな家の外観 (レンガサイディング、オレンジの外壁、デュープレックス) の写真
コンテンポラリースタイルの家の外観の写真
1
