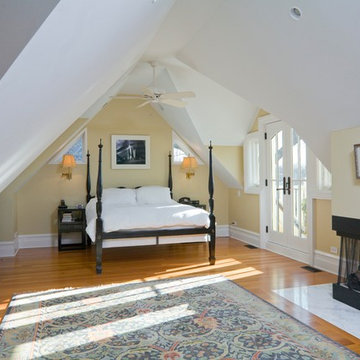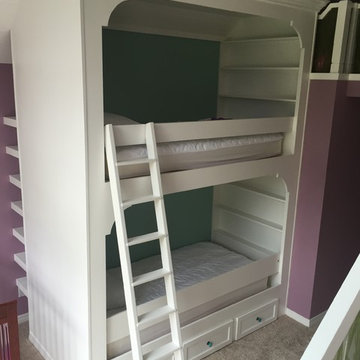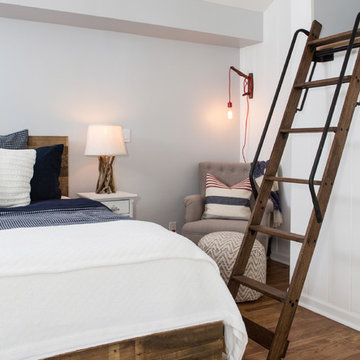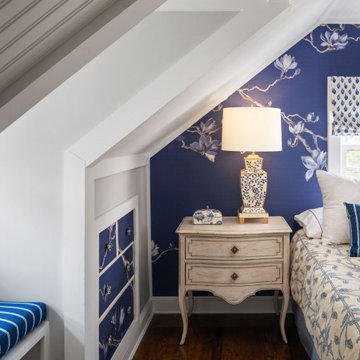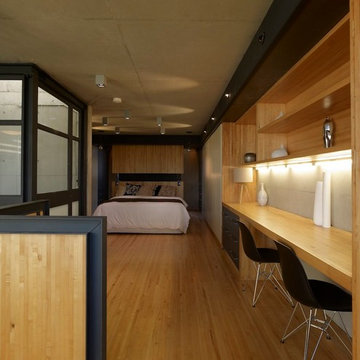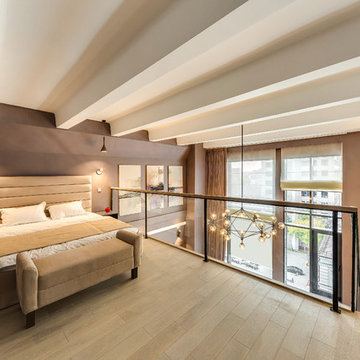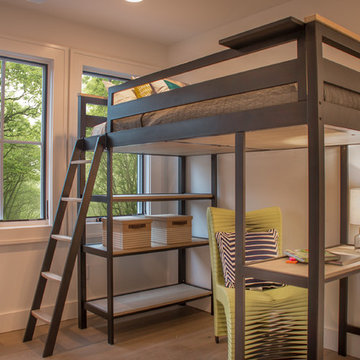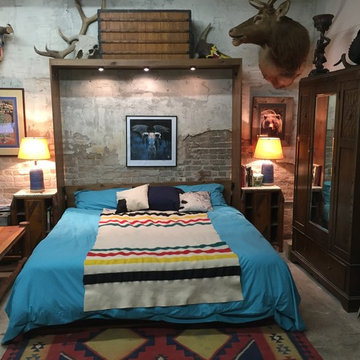ロフト寝室の写真
絞り込み:
資材コスト
並び替え:今日の人気順
写真 701〜720 枚目(全 8,094 枚)
1/2
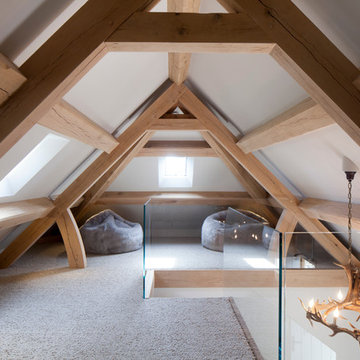
A calming Bedroom Annexe in an open plan Oak Barn Interior. With stunning King Size Nilson Bed, beautiful elegant Piet Boon furniture all from Janey Butler Interiors and stunning Antler Chandelier. Handmade Oak & Glass Staircase by Llama Property Developments and gorgeous thick carpet in soft colour tone. Conservation Veluxes with black out blinds and Lutron Lighting and Crestron Home Automation throughout. Slouchy faux fur bean bags make this cosy annexe a super stylish place to enjoy and lounge the day away in.
Photography by Andy Marshall Architectural Photography
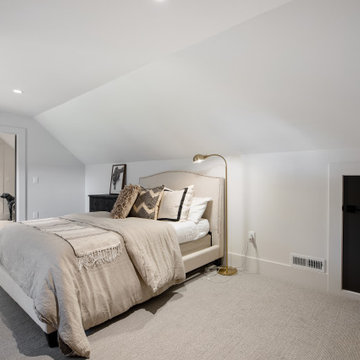
This modern farmhouse is primarily one-level living, but the upstairs guest quarters provide a private escape for guests
ポートランドにある中くらいなカントリー風のおしゃれなロフト寝室 (白い壁、カーペット敷き、暖炉なし、グレーの床、三角天井) のレイアウト
ポートランドにある中くらいなカントリー風のおしゃれなロフト寝室 (白い壁、カーペット敷き、暖炉なし、グレーの床、三角天井) のレイアウト
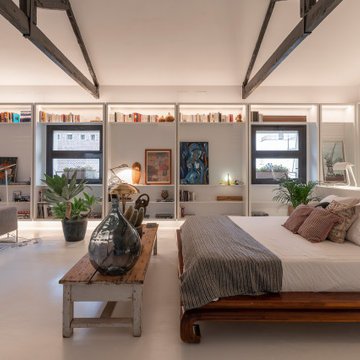
マドリードにある広いコンテンポラリースタイルのおしゃれなロフト寝室 (白い壁、コンクリートの床、白い床、表し梁、板張り壁)
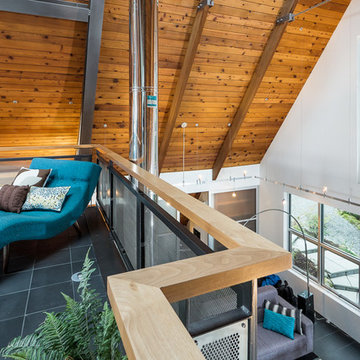
http://www.A dramatic chalet made of steel and glass. Designed by Sandler-Kilburn Architects, it is awe inspiring in its exquisitely modern reincarnation. Custom walnut cabinets frame the kitchen, a Tulikivi soapstone fireplace separates the space, a stainless steel Japanese soaking tub anchors the master suite. For the car aficionado or artist, the steel and glass garage is a delight and has a separate meter for gas and water. Set on just over an acre of natural wooded beauty adjacent to Mirrormont.
Fred Uekert-FJU Photo
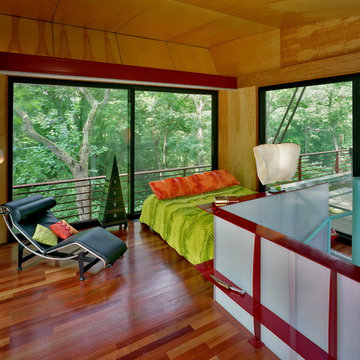
photos by Ken Wyner
ワシントンD.C.にあるコンテンポラリースタイルのおしゃれなロフト寝室 (無垢フローリング、暖炉なし) のインテリア
ワシントンD.C.にあるコンテンポラリースタイルのおしゃれなロフト寝室 (無垢フローリング、暖炉なし) のインテリア
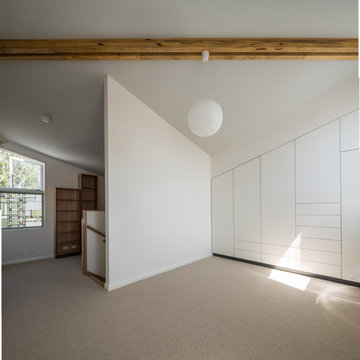
Simple elegant design features in a bedroom for the ages; complete with built in wardrobe and home office space.
Photo by Trevor Mein
メルボルンにある小さなコンテンポラリースタイルのおしゃれなロフト寝室 (白い壁、カーペット敷き) のレイアウト
メルボルンにある小さなコンテンポラリースタイルのおしゃれなロフト寝室 (白い壁、カーペット敷き) のレイアウト
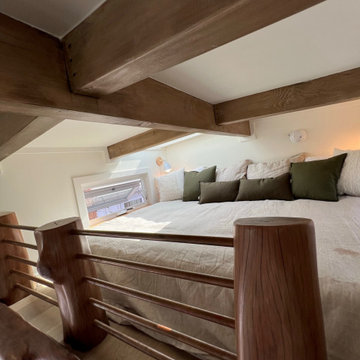
This Paradise Model. My heart. This was build for a family of 6. This 8x28' Paradise model ATU tiny home can actually sleep 8 people with the pull out couch. comfortably. There are 2 sets of bunk beds in the back room, and a king size bed in the loft. This family ordered a second unit that serves as the office and dance studio. They joined the two ATUs with a deck for easy go-between. The bunk room has built-in storage staircase mirroring one another for clothing and such (accessible from both the front of the stars and the bottom bunk). There is a galley kitchen with quarts countertops that waterfall down both sides enclosing the cabinets in stone. There was the desire for a tub so a tub they got! This gorgeous copper soaking tub sits centered in the bathroom so it's the first thing you see when looking through the pocket door. The tub sits nestled in the bump-out so does not intrude. We don't have it pictured here, but there is a round curtain rod and long fabric shower curtains drape down around the tub to catch any splashes when the shower is in use and also offer privacy doubling as window curtains for the long slender 1x6 windows that illuminate the shiny hammered metal. Accent beams above are consistent with the exposed ceiling beams and grant a ledge to place items and decorate with plants. The shower rod is drilled up through the beam, centered with the tub raining down from above. Glass shelves are waterproof, easy to clean and let the natural light pass through unobstructed. Thick natural edge floating wooden shelves shelves perfectly match the vanity countertop as if with no hard angles only smooth faces. The entire bathroom floor is tiled to you can step out of the tub wet.
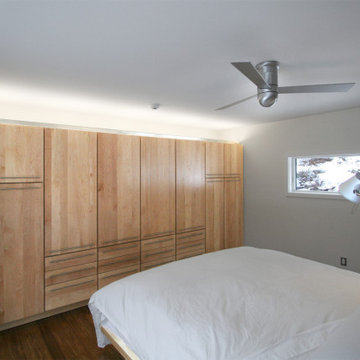
On the other side of the central volume, a built-in bed includes some bookshelves above. A wall of built-ins provide lots of storage in a small footprint.
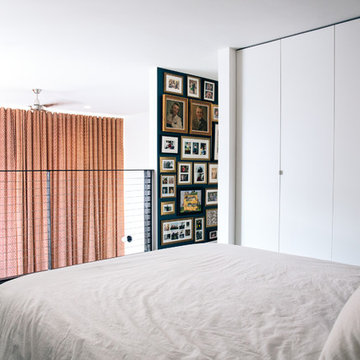
Modern Loft Bedroom with Clean Closet Wardrobe Cabinets and Large Curtains in Living Space Below
サンフランシスコにある小さなコンテンポラリースタイルのおしゃれなロフト寝室 (白い壁、カーペット敷き、グレーの床)
サンフランシスコにある小さなコンテンポラリースタイルのおしゃれなロフト寝室 (白い壁、カーペット敷き、グレーの床)
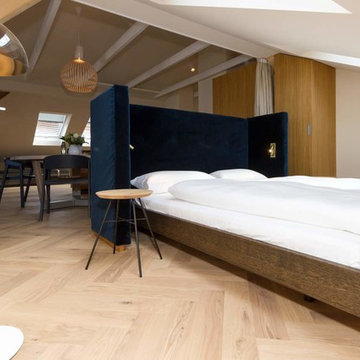
In dieser Dachgeschosswohnung werden Wohnen und Schlafen durch ein hohes Kopfteil aus blauem Samt clever voneinander getrennt.
www.greenliving.de
ベルリンにある広いおしゃれなロフト寝室 (ベージュの壁、無垢フローリング、ベージュの床) のインテリア
ベルリンにある広いおしゃれなロフト寝室 (ベージュの壁、無垢フローリング、ベージュの床) のインテリア
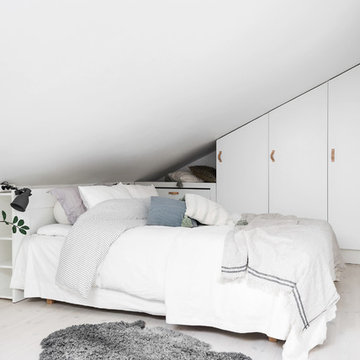
© Christian Johansson / papac
ヨーテボリにある小さな北欧スタイルのおしゃれなロフト寝室 (白い壁、淡色無垢フローリング、勾配天井) のインテリア
ヨーテボリにある小さな北欧スタイルのおしゃれなロフト寝室 (白い壁、淡色無垢フローリング、勾配天井) のインテリア
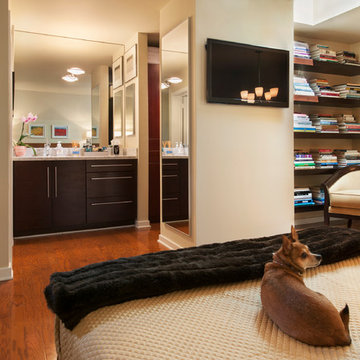
A Philadelphia suburban Main Line bi-level condo is home to a contemporary collection of art and furnishings. The light filled neutral space is warm and inviting and serves as a backdrop to showcase this couple’s growing art collection. Great use of color for accents, custom furniture and an eclectic mix of furnishings add interest and texture to the space. Nestled in the trees, this suburban home feels like it’s in the country while just a short distance to the city.
ロフト寝室の写真
36
