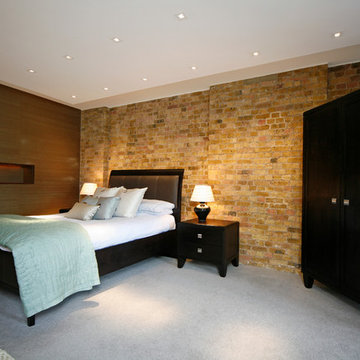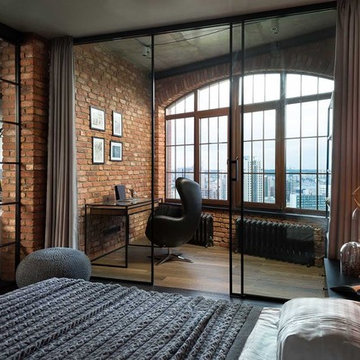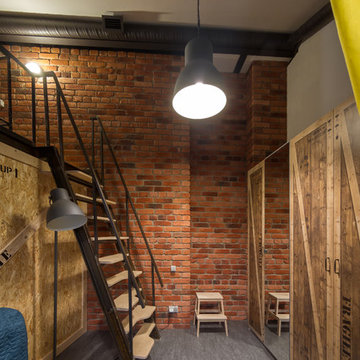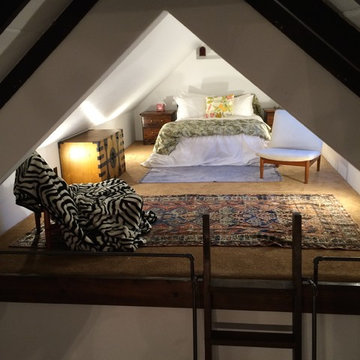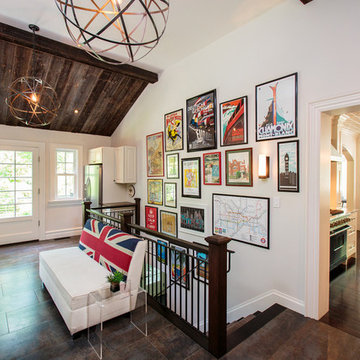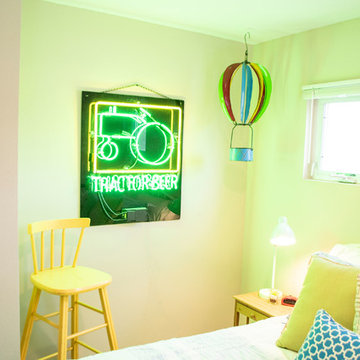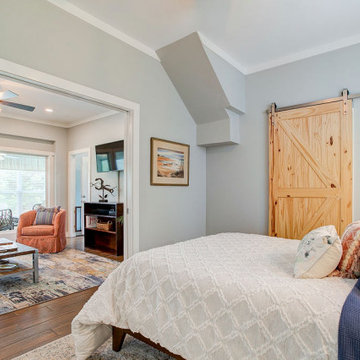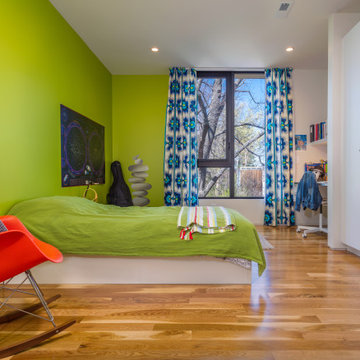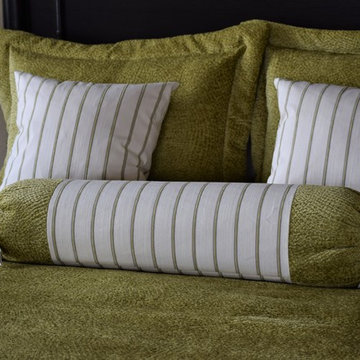ロフト寝室の写真
絞り込み:
資材コスト
並び替え:今日の人気順
写真 2061〜2080 枚目(全 8,094 枚)
1/2
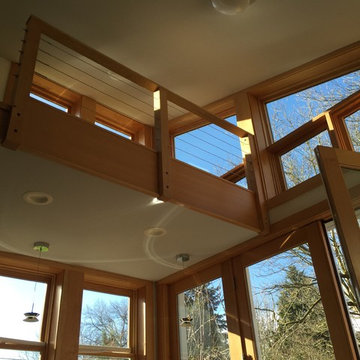
Loft detailing. Waking up every day adjacent to the tree tops is serene.
ポートランドにある小さなモダンスタイルのおしゃれなロフト寝室 (白い壁、濃色無垢フローリング)
ポートランドにある小さなモダンスタイルのおしゃれなロフト寝室 (白い壁、濃色無垢フローリング)
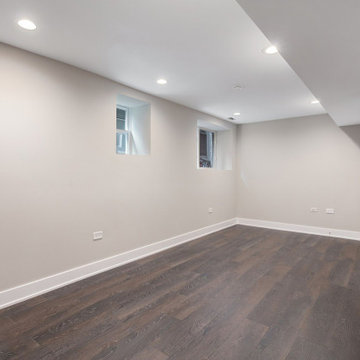
A large bedroom.
In this room we have levelled and painted the walls, laid the floor, installed the lighting - prepared the room in its entirety for use as a bedroom.
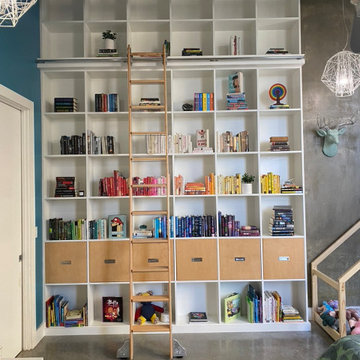
A book blogger need a better solution for the bookcase which was small and non-workable.
マイアミにある広いインダストリアルスタイルのおしゃれなロフト寝室のインテリア
マイアミにある広いインダストリアルスタイルのおしゃれなロフト寝室のインテリア
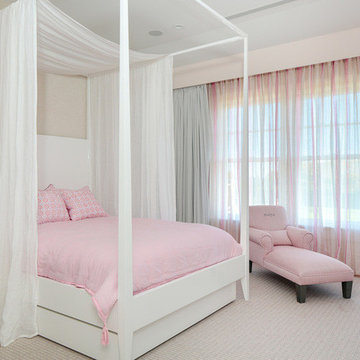
We designed the children’s rooms based on their needs. Sandy woods and rich blues were the choice for the boy’s room, which is also equipped with a custom bunk bed, which includes large steps to the top bunk for additional safety. The girl’s room has a pretty-in-pink design, using a soft, pink hue that is easy on the eyes for the bedding and chaise lounge. To ensure the kids were really happy, we designed a playroom just for them, which includes a flatscreen TV, books, games, toys, and plenty of comfortable furnishings to lounge on!
Project designed by interior design firm, Betty Wasserman Art & Interiors. From their Chelsea base, they serve clients in Manhattan and throughout New York City, as well as across the tri-state area and in The Hamptons.
For more about Betty Wasserman, click here: https://www.bettywasserman.com/
To learn more about this project, click here: https://www.bettywasserman.com/spaces/daniels-lane-getaway/
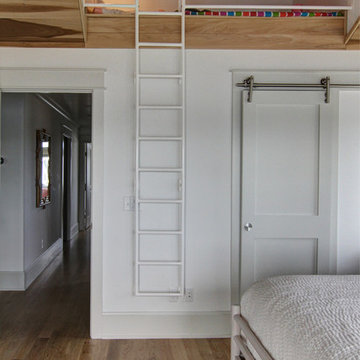
Jeff Chase
ウィルミントンにある中くらいなコンテンポラリースタイルのおしゃれなロフト寝室 (白い壁、淡色無垢フローリング) のレイアウト
ウィルミントンにある中くらいなコンテンポラリースタイルのおしゃれなロフト寝室 (白い壁、淡色無垢フローリング) のレイアウト
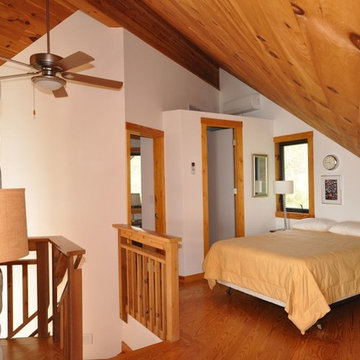
One of three sleeping areas in the loft of the Mollhagen Cottage adjacent to walled off bedroom.
グランドラピッズにある小さなラスティックスタイルのおしゃれなロフト寝室 (白い壁、淡色無垢フローリング、標準型暖炉、石材の暖炉まわり) のレイアウト
グランドラピッズにある小さなラスティックスタイルのおしゃれなロフト寝室 (白い壁、淡色無垢フローリング、標準型暖炉、石材の暖炉まわり) のレイアウト
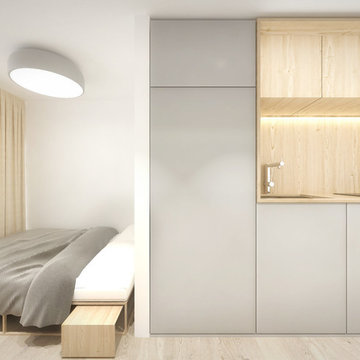
Mini appartamento per studente. Versione con letto aperto.
ローマにある小さなコンテンポラリースタイルのおしゃれなロフト寝室 (白い壁、淡色無垢フローリング、茶色い床) のインテリア
ローマにある小さなコンテンポラリースタイルのおしゃれなロフト寝室 (白い壁、淡色無垢フローリング、茶色い床) のインテリア
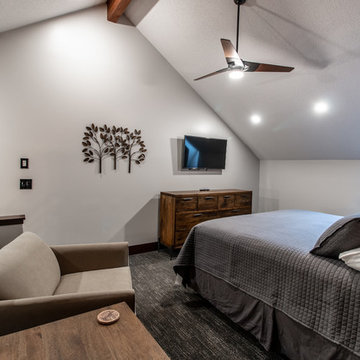
Located in a wooded setting which backs up to a golf course, The Woods is a vacation condo community in Canadian Lakes, Michigan. The owners asked us to create a comfortable modern design that would appeal to golfers and also families visiting relatives in the area. This complete renovation brought the design from 80's basic to rustic transitional. Colors and design elements echo the natural area surrounding the property.
SKP Design was involved in multiple aspects of this project. Our services included:
space planning for kitchen and both bathrooms
selecting finishes for walls, floors, trim, cabinets and countertops
reviewing construction details and electrical plans
specification of plumbing fixtures, appliances and accent lighting
furniture layout, specification and purchasing
fireplace design and stone selection
reviewing branding and signage ideas
In the great room, wrought iron accents are featured in a new staircase handrail system. Other metal accents are found in the new chandelier, barstools and the legs of the live edge coffee table. An open area under the staircase was enclosed with recessed shelving which gives a focal point to the dinette area. Recessed built-in cabinets near the fireplace store TV technology and accessories. The original tiled hearth was replaced by poured concrete with stone accents.
A queen sleeper sofa from Edgecomb provides additional sleeping. Fabrics and upholstery throughout the condo were selected for durability and cleanability.
Basic white laminate kitchen cabinets were replaced with beautiful dark stained wood. Floor tile is a wood-look porcelain from Daltile called Saddle Brook. Countertops in the kitchen and bathrooms are solid surface Corian Quartz (formerly called DuPont Zodiaq). Broadloom carpet is from Durkan. The first floor bedroom is Mona Vista pattern from Modesto Collection; all other carpet is Inviting Spaces pattern from Timeless Compositions. Walls are painted with Sherwin Williams 7647 Crushed Ice.
The main floor bedroom has a custom headboard mounted on a feature wall with plaid wallcovering. A freestanding vanity with undermount sink was added to the alcove area, creating space for a larger walk-in tiled shower with custom bench. On both levels, backlit mirrors highlight the sink areas. The upstairs bath has a blue tile feature wall and vessel sink.
A fiberglass bathtub surround was removed and replaced by a custom tiled shower. Vinyl wallcovering from D.L. Couch provides a focal point behind the king headboard in the loft bedroom. A twin sleeper chair adds an extra bed.
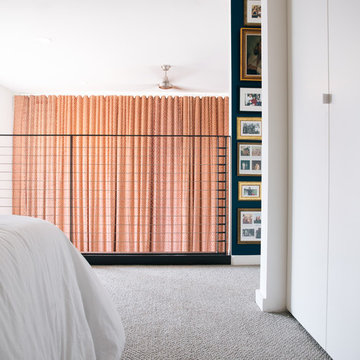
Modern Loft Bedroom with Clean Closet Wardrobe Cabinets and Large Curtains in Living Space Below
サンフランシスコにある小さなコンテンポラリースタイルのおしゃれなロフト寝室 (白い壁、カーペット敷き、グレーの床) のレイアウト
サンフランシスコにある小さなコンテンポラリースタイルのおしゃれなロフト寝室 (白い壁、カーペット敷き、グレーの床) のレイアウト
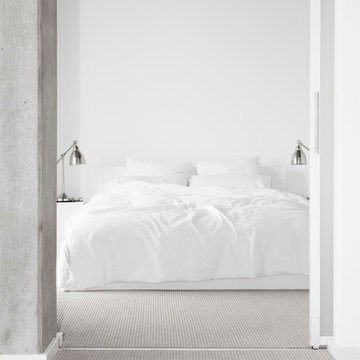
Ultra-sleek all-white bedroom. Photo by Jaclyn Campanaro
ポートランドにある中くらいなモダンスタイルのおしゃれなロフト寝室 (白い壁、カーペット敷き) のレイアウト
ポートランドにある中くらいなモダンスタイルのおしゃれなロフト寝室 (白い壁、カーペット敷き) のレイアウト
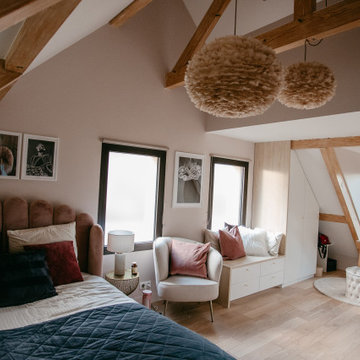
Renovation de 2 chambres de jeunes femmes et création d'une salle de bain.
パリにある中くらいなモダンスタイルのおしゃれなロフト寝室 (赤い壁、淡色無垢フローリング) のレイアウト
パリにある中くらいなモダンスタイルのおしゃれなロフト寝室 (赤い壁、淡色無垢フローリング) のレイアウト
ロフト寝室の写真
104
