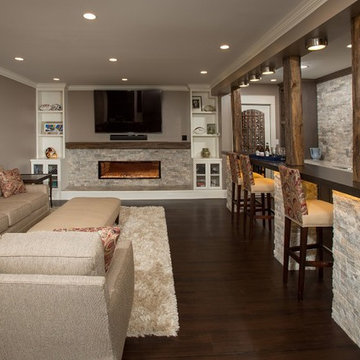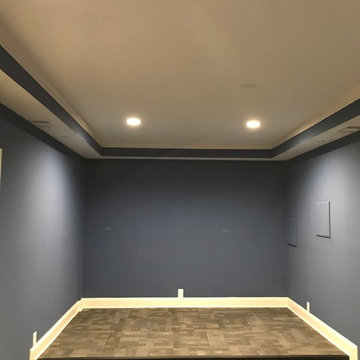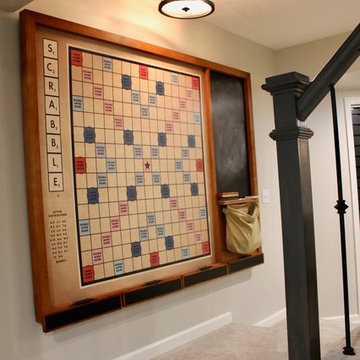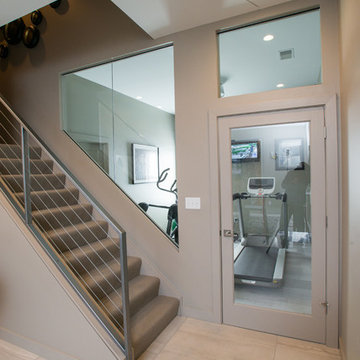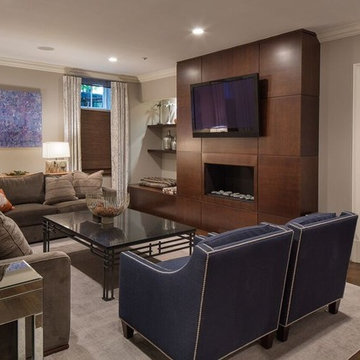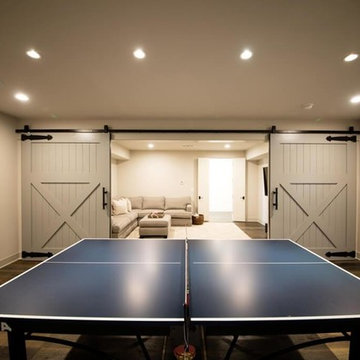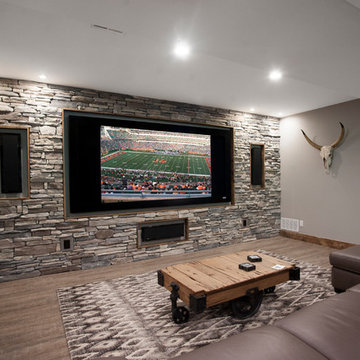ブラウンの地下室の写真
絞り込み:
資材コスト
並び替え:今日の人気順
写真 161〜180 枚目(全 50,280 枚)
1/2

This Milford French country home’s 2,500 sq. ft. basement transformation is just as extraordinary as it is warm and inviting. The M.J. Whelan design team, along with our clients, left no details out. This luxury basement is a beautiful blend of modern and rustic materials. A unique tray ceiling with a hardwood inset defines the space of the full bar. Brookhaven maple custom cabinets with a dark bistro finish and Cambria quartz countertops were used along with state of the art appliances. A brick backsplash and vintage pendant lights with new LED Edison bulbs add beautiful drama. The entertainment area features a custom built-in entertainment center designed specifically to our client’s wishes. It houses a large flat screen TV, lots of storage, display shelves and speakers hidden by speaker fabric. LED accent lighting was strategically installed to highlight this beautiful space. The entertaining area is open to the billiards room, featuring a another beautiful brick accent wall with a direct vent fireplace. The old ugly steel columns were beautifully disguised with raised panel moldings and were used to create and define the different spaces, even a hallway. The exercise room and game space are open to each other and features glass all around to keep it open to the rest of the lower level. Another brick accent wall was used in the game area with hardwood flooring while the exercise room has rubber flooring. The design also includes a rear foyer coming in from the back yard with cubbies and a custom barn door to separate that entry. A playroom and a dining area were also included in this fabulous luxurious family retreat. Stunning Provenza engineered hardwood in a weathered wire brushed combined with textured Fabrica carpet was used throughout most of the basement floor which is heated hydronically. Tile was used in the entry and the new bathroom. The details are endless! Our client’s selections of beautiful furnishings complete this luxurious finished basement. Photography by Jeff Garland Photography
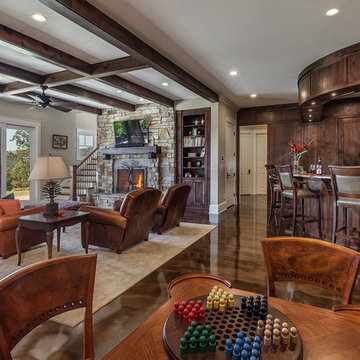
Inspiro 8
他の地域にあるラグジュアリーな広いトランジショナルスタイルのおしゃれな地下室 (半地下 (ドアあり)、ベージュの壁、コンクリートの床、標準型暖炉、石材の暖炉まわり) の写真
他の地域にあるラグジュアリーな広いトランジショナルスタイルのおしゃれな地下室 (半地下 (ドアあり)、ベージュの壁、コンクリートの床、標準型暖炉、石材の暖炉まわり) の写真
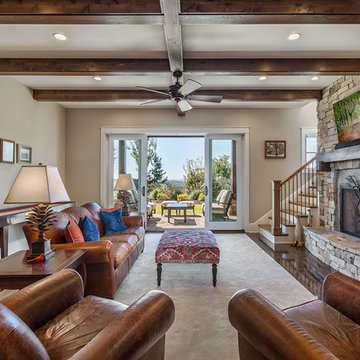
Inspiro 8
他の地域にあるラグジュアリーな広いトランジショナルスタイルのおしゃれな地下室 (半地下 (ドアあり)、ベージュの壁、コンクリートの床、標準型暖炉、石材の暖炉まわり) の写真
他の地域にあるラグジュアリーな広いトランジショナルスタイルのおしゃれな地下室 (半地下 (ドアあり)、ベージュの壁、コンクリートの床、標準型暖炉、石材の暖炉まわり) の写真
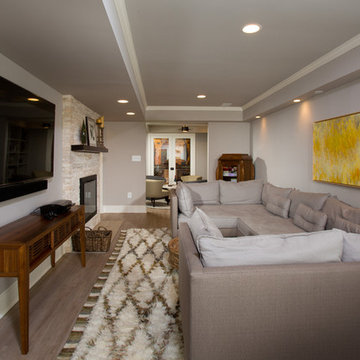
Photography by Greg Hadley Photography
ワシントンD.C.にある小さなおしゃれな地下室 (半地下 (ドアあり)、グレーの壁、標準型暖炉、石材の暖炉まわり) の写真
ワシントンD.C.にある小さなおしゃれな地下室 (半地下 (ドアあり)、グレーの壁、標準型暖炉、石材の暖炉まわり) の写真
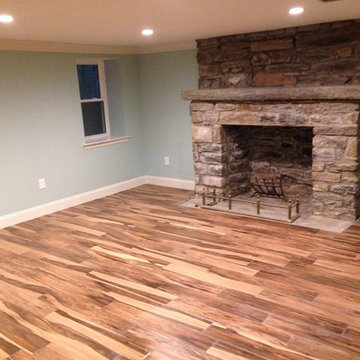
repointed fireplace
フィラデルフィアにある高級な中くらいなラスティックスタイルのおしゃれな地下室 (半地下 (窓あり) 、青い壁、クッションフロア、標準型暖炉、石材の暖炉まわり、茶色い床) の写真
フィラデルフィアにある高級な中くらいなラスティックスタイルのおしゃれな地下室 (半地下 (窓あり) 、青い壁、クッションフロア、標準型暖炉、石材の暖炉まわり、茶色い床) の写真
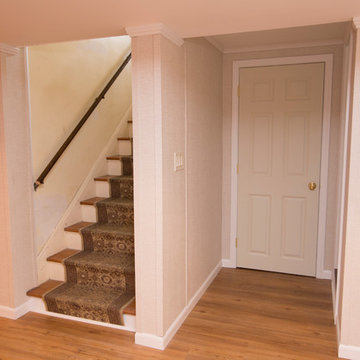
ブリッジポートにあるお手頃価格の中くらいなトラディショナルスタイルのおしゃれな地下室 (全地下、ベージュの壁、淡色無垢フローリング、暖炉なし) の写真
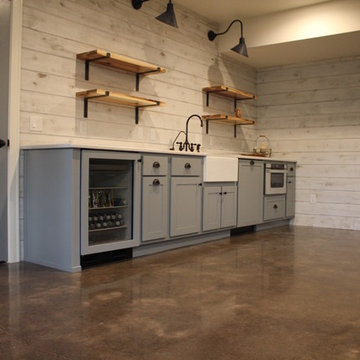
This client came to us looking for a space that would allow their children a place to hang out while still feeling at home. The versatility of finished concrete flooring works well to adapt to a variety of home styles, and works seamlessly with this Craftsman-style home. We worked with the client to decide that a darker reactive stain would really make the space feel warm, inviting, and comfortable. The look and feel of the floor with this stain selection would be similar to the pictures they provided of the look they were targeting when we started the selection process. The clients really embraced the existing cracks in the concrete, and thought they exhibited the character of the house – and we agree.
When our team works on residential projects, it is imperative that we keep everything as clean and mess-free as possible for the client. For this reason, our first step was to apply RAM Board throughout the house where our equipment would be traveling. Tape and 24″ plastic were also applied to the walls of the basement to protect them. The original floor was rather new concrete with some cracks. Our team started by filling the cracks with a patching product. The grinding process then began, concrete reactive stain was applied in the color Wenge Wood, and then the floor was sealed with our two step concrete densification and stain-guard process. The 5 step polishing process was finished by bringing the floor to a 800-grit level. We were excited to see how the space came together after the rest of construction, which was overseen by the contractor Arbor Homes, was complete. View the gallery below to take a look!
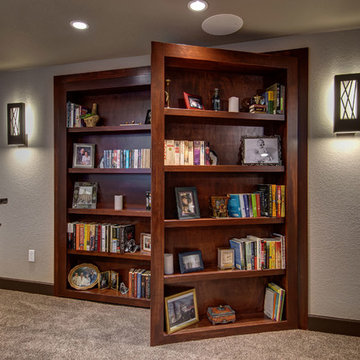
©Finished Basement Company
デンバーにある広いトランジショナルスタイルのおしゃれな地下室 (半地下 (窓あり) 、ベージュの壁、カーペット敷き、暖炉なし、茶色い床) の写真
デンバーにある広いトランジショナルスタイルのおしゃれな地下室 (半地下 (窓あり) 、ベージュの壁、カーペット敷き、暖炉なし、茶色い床) の写真
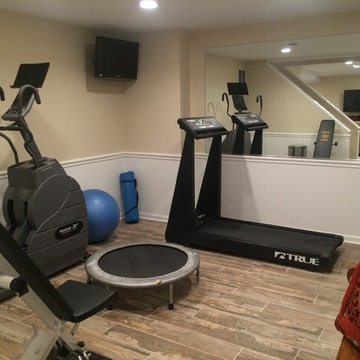
Dana Steinecker Photography, www.danasteineckerphotography.com
シカゴにある高級な中くらいなカントリー風のおしゃれな地下室 (半地下 (窓あり) 、ベージュの壁、磁器タイルの床、暖炉なし) の写真
シカゴにある高級な中くらいなカントリー風のおしゃれな地下室 (半地下 (窓あり) 、ベージュの壁、磁器タイルの床、暖炉なし) の写真
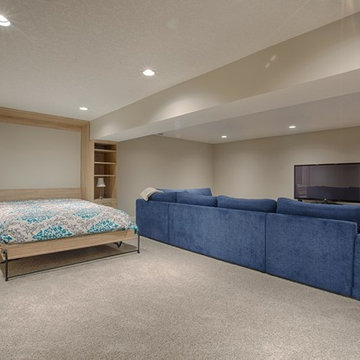
カルガリーにある広いトランジショナルスタイルのおしゃれな地下室 (半地下 (窓あり) 、ベージュの壁、カーペット敷き、標準型暖炉、レンガの暖炉まわり) の写真
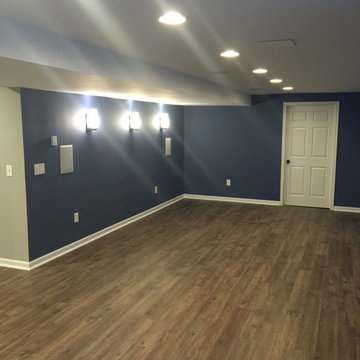
Wet bar in a basement remodel, with a chalkboard and recessed lighting
フィラデルフィアにあるお手頃価格の広いモダンスタイルのおしゃれな地下室 (全地下、青い壁、無垢フローリング、暖炉なし) の写真
フィラデルフィアにあるお手頃価格の広いモダンスタイルのおしゃれな地下室 (全地下、青い壁、無垢フローリング、暖炉なし) の写真
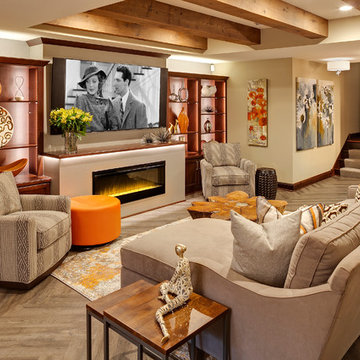
Interior Design: Jami Ludens, Studio M Interiors | Photography: Landmark Photography
ミネアポリスにあるラグジュアリーな中くらいなコンテンポラリースタイルのおしゃれな地下室 (ベージュの壁、クッションフロア、横長型暖炉) の写真
ミネアポリスにあるラグジュアリーな中くらいなコンテンポラリースタイルのおしゃれな地下室 (ベージュの壁、クッションフロア、横長型暖炉) の写真
ブラウンの地下室の写真
9
