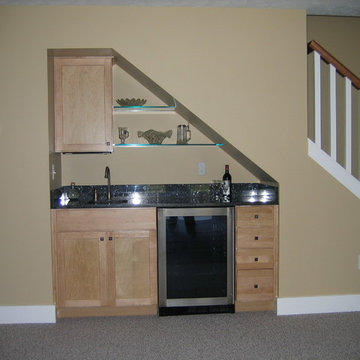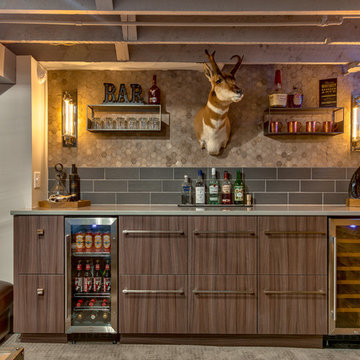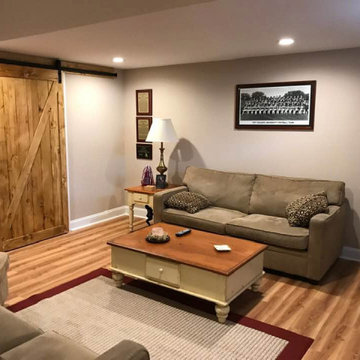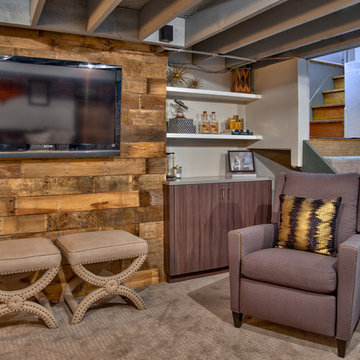小さなブラウンの地下室の写真
絞り込み:
資材コスト
並び替え:今日の人気順
写真 1〜20 枚目(全 548 枚)
1/3

Cabinetry: Starmark
Style: Bridgeport w/ Five Piece Drawer Headers
Finish: Maple White
Countertop: Starmark Wood Top in Hickory Mocha
Designer: Brianne Josefiak
Contractor: Customer's Own

600 sqft basement renovation project in Oakville. Maximum space usage includes full bathroom, laundry room with sink, bedroom, recreation room, closet and under stairs storage space, spacious hallway

Paul Markert, Markert Photo, Inc.
ミネアポリスにある高級な小さなトラディショナルスタイルのおしゃれな地下室 (全地下、ベージュの壁、セラミックタイルの床、暖炉なし、茶色い床) の写真
ミネアポリスにある高級な小さなトラディショナルスタイルのおしゃれな地下室 (全地下、ベージュの壁、セラミックタイルの床、暖炉なし、茶色い床) の写真
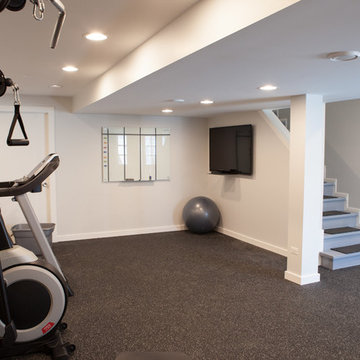
This 1930's Barrington Hills farmhouse was in need of some TLC when it was purchased by this southern family of five who planned to make it their new home. The renovation taken on by Advance Design Studio's designer Scott Christensen and master carpenter Justin Davis included a custom porch, custom built in cabinetry in the living room and children's bedrooms, 2 children's on-suite baths, a guest powder room, a fabulous new master bath with custom closet and makeup area, a new upstairs laundry room, a workout basement, a mud room, new flooring and custom wainscot stairs with planked walls and ceilings throughout the home.
The home's original mechanicals were in dire need of updating, so HVAC, plumbing and electrical were all replaced with newer materials and equipment. A dramatic change to the exterior took place with the addition of a quaint standing seam metal roofed farmhouse porch perfect for sipping lemonade on a lazy hot summer day.
In addition to the changes to the home, a guest house on the property underwent a major transformation as well. Newly outfitted with updated gas and electric, a new stacking washer/dryer space was created along with an updated bath complete with a glass enclosed shower, something the bath did not previously have. A beautiful kitchenette with ample cabinetry space, refrigeration and a sink was transformed as well to provide all the comforts of home for guests visiting at the classic cottage retreat.
The biggest design challenge was to keep in line with the charm the old home possessed, all the while giving the family all the convenience and efficiency of modern functioning amenities. One of the most interesting uses of material was the porcelain "wood-looking" tile used in all the baths and most of the home's common areas. All the efficiency of porcelain tile, with the nostalgic look and feel of worn and weathered hardwood floors. The home’s casual entry has an 8" rustic antique barn wood look porcelain tile in a rich brown to create a warm and welcoming first impression.
Painted distressed cabinetry in muted shades of gray/green was used in the powder room to bring out the rustic feel of the space which was accentuated with wood planked walls and ceilings. Fresh white painted shaker cabinetry was used throughout the rest of the rooms, accentuated by bright chrome fixtures and muted pastel tones to create a calm and relaxing feeling throughout the home.
Custom cabinetry was designed and built by Advance Design specifically for a large 70” TV in the living room, for each of the children’s bedroom’s built in storage, custom closets, and book shelves, and for a mudroom fit with custom niches for each family member by name.
The ample master bath was fitted with double vanity areas in white. A generous shower with a bench features classic white subway tiles and light blue/green glass accents, as well as a large free standing soaking tub nestled under a window with double sconces to dim while relaxing in a luxurious bath. A custom classic white bookcase for plush towels greets you as you enter the sanctuary bath.
Joe Nowak
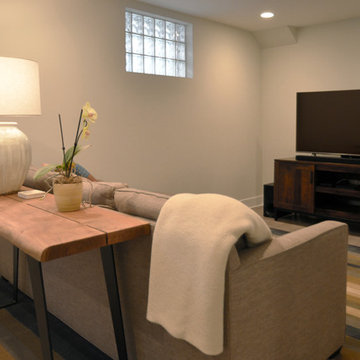
Addie Merrick Phang
ワシントンD.C.にあるお手頃価格の小さなトランジショナルスタイルのおしゃれな地下室 (半地下 (ドアあり)、グレーの壁、クッションフロア、暖炉なし、グレーの床) の写真
ワシントンD.C.にあるお手頃価格の小さなトランジショナルスタイルのおしゃれな地下室 (半地下 (ドアあり)、グレーの壁、クッションフロア、暖炉なし、グレーの床) の写真

Wet Bar designed by Allison Brandt.
Showplace Wood Products - Oak with Charcoal finish sanded through with Natural undertone. Covington door style.
https://www.houzz.com/pro/showplacefinecabinetry/showplace-wood-products
Formica countertops in Perlato Granite. Applied crescent edge profile.

This lower-level entertainment area and spare bedroom is the perfect flex space for game nights, family gatherings, and hosting overnight guests. We furnished the space in a soft palette of light blues and cream-colored neutrals. This palette feels cohesive with the other rooms in the home and helps the area feel bright, with or without great natural lighting.
For functionality, we also offered two seating options, this 2-3 person sofa and a comfortable upholstered chair that can be easily moved to face the TV or cozy up to the ottoman when you break out the board games.

New lower level wet bar complete with glass backsplash, floating shelving with built-in backlighting, built-in microwave, beveral cooler, 18" dishwasher, wine storage, tile flooring, carpet, lighting, etc.
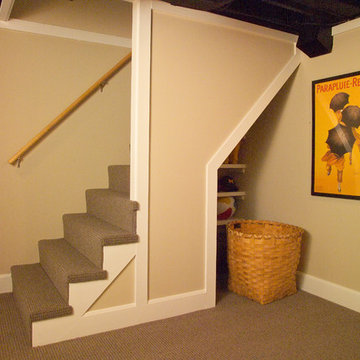
Basement in 4 square house.
Photos by Fred Sons
デトロイトにある低価格の小さなトラディショナルスタイルのおしゃれな地下室 (半地下 (窓あり) 、ベージュの壁、カーペット敷き) の写真
デトロイトにある低価格の小さなトラディショナルスタイルのおしゃれな地下室 (半地下 (窓あり) 、ベージュの壁、カーペット敷き) の写真
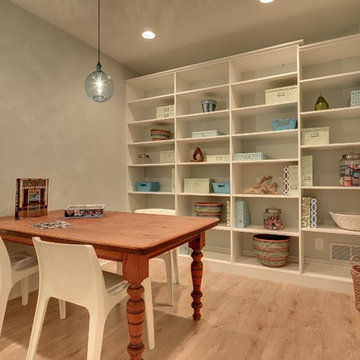
Mike McCaw - Spacecrafting / Architectural Photography
ミネアポリスにある小さなトラディショナルスタイルのおしゃれな地下室 (全地下、グレーの壁、淡色無垢フローリング、暖炉なし) の写真
ミネアポリスにある小さなトラディショナルスタイルのおしゃれな地下室 (全地下、グレーの壁、淡色無垢フローリング、暖炉なし) の写真
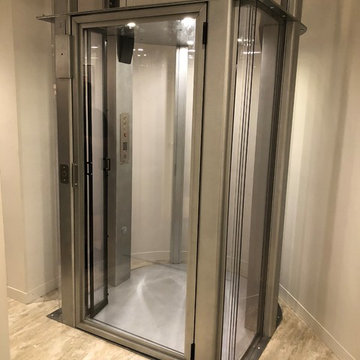
Nationwide lifts presents a custom shaped home elevator to fit in tight spaces of an existing home.
ボストンにあるラグジュアリーな小さなコンテンポラリースタイルのおしゃれな地下室の写真
ボストンにあるラグジュアリーな小さなコンテンポラリースタイルのおしゃれな地下室の写真
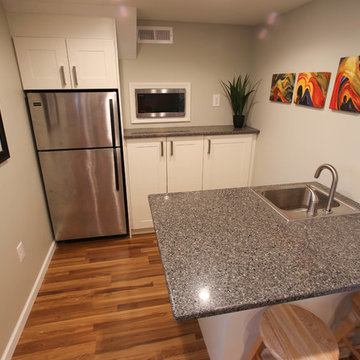
Wall Color is Sherwin Williams 6169: Sedate Gray
Counters are from quartz from Menards
Refrigerator is Menards
Cabinets are Ikea
Stools are Target
http://www.bastphotographymn.com
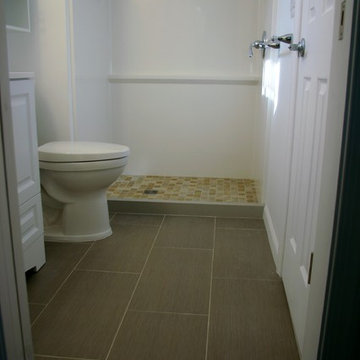
Convenient basement bathroom with full shower
ワシントンD.C.にあるお手頃価格の小さなコンテンポラリースタイルのおしゃれな地下室の写真
ワシントンD.C.にあるお手頃価格の小さなコンテンポラリースタイルのおしゃれな地下室の写真
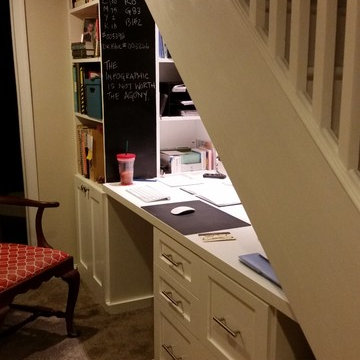
Project was done in MDF with solid wood doors, drawer faces , desk top & trim. The homeowner added the chalkboard paint to create a space for notes and ideas.
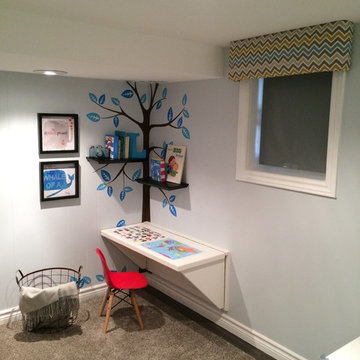
Toddler play area
トロントにあるお手頃価格の小さなコンテンポラリースタイルのおしゃれな地下室 (半地下 (窓あり) ) の写真
トロントにあるお手頃価格の小さなコンテンポラリースタイルのおしゃれな地下室 (半地下 (窓あり) ) の写真
小さなブラウンの地下室の写真
1
