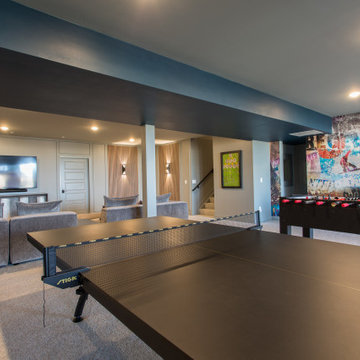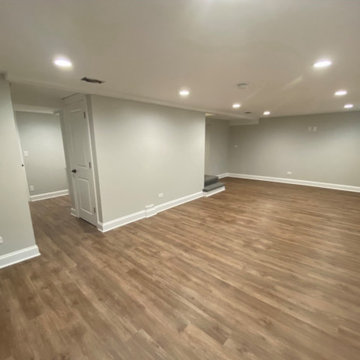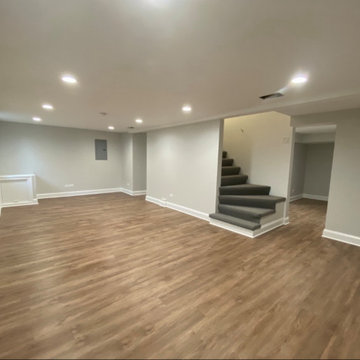ブラウンの地下室 (パネル壁) の写真
絞り込み:
資材コスト
並び替え:今日の人気順
写真 1〜20 枚目(全 42 枚)
1/3

We offer a wide variety of coffered ceilings, custom made in different styles and finishes to fit any space and taste.
For more projects visit our website wlkitchenandhome.com
.
.
.
#cofferedceiling #customceiling #ceilingdesign #classicaldesign #traditionalhome #crown #finishcarpentry #finishcarpenter #exposedbeams #woodwork #carvedceiling #paneling #custombuilt #custombuilder #kitchenceiling #library #custombar #barceiling #livingroomideas #interiordesigner #newjerseydesigner #millwork #carpentry #whiteceiling #whitewoodwork #carved #carving #ornament #librarydecor #architectural_ornamentation

Before image.
ワシントンD.C.にあるお手頃価格の広いカントリー風のおしゃれな地下室 (半地下 (ドアあり)、 シアタールーム、グレーの壁、ラミネートの床、暖炉なし、グレーの床、パネル壁) の写真
ワシントンD.C.にあるお手頃価格の広いカントリー風のおしゃれな地下室 (半地下 (ドアあり)、 シアタールーム、グレーの壁、ラミネートの床、暖炉なし、グレーの床、パネル壁) の写真

エドモントンにあるお手頃価格の中くらいなミッドセンチュリースタイルのおしゃれな地下室 (全地下、ゲームルーム、白い壁、カーペット敷き、標準型暖炉、タイルの暖炉まわり、グレーの床、パネル壁) の写真

他の地域にある広いモダンスタイルのおしゃれな地下室 ( シアタールーム、黒い壁、クッションフロア、標準型暖炉、金属の暖炉まわり、折り上げ天井、パネル壁、半地下 (窓あり) ) の写真

グランドラピッズにあるトランジショナルスタイルのおしゃれな地下室 (ゲームルーム、グレーの壁、カーペット敷き、グレーの床、表し梁、パネル壁) の写真

Friends and neighbors of an owner of Four Elements asked for help in redesigning certain elements of the interior of their newer home on the main floor and basement to better reflect their tastes and wants (contemporary on the main floor with a more cozy rustic feel in the basement). They wanted to update the look of their living room, hallway desk area, and stairway to the basement. They also wanted to create a 'Game of Thrones' themed media room, update the look of their entire basement living area, add a scotch bar/seating nook, and create a new gym with a glass wall. New fireplace areas were created upstairs and downstairs with new bulkheads, new tile & brick facades, along with custom cabinets. A beautiful stained shiplap ceiling was added to the living room. Custom wall paneling was installed to areas on the main floor, stairway, and basement. Wood beams and posts were milled & installed downstairs, and a custom castle-styled barn door was created for the entry into the new medieval styled media room. A gym was built with a glass wall facing the basement living area. Floating shelves with accent lighting were installed throughout - check out the scotch tasting nook! The entire home was also repainted with modern but warm colors. This project turned out beautiful!
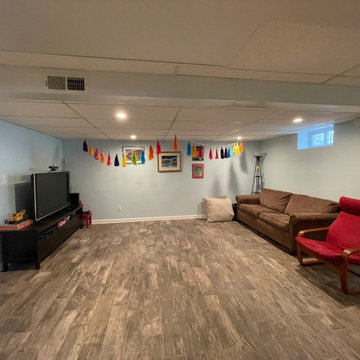
Full Basement Built at Morristown area. Simple finished basement, with children's corner.
ニューヨークにあるお手頃価格の小さなエクレクティックスタイルのおしゃれな地下室 (ゲームルーム、セラミックタイルの床、パネル壁) の写真
ニューヨークにあるお手頃価格の小さなエクレクティックスタイルのおしゃれな地下室 (ゲームルーム、セラミックタイルの床、パネル壁) の写真
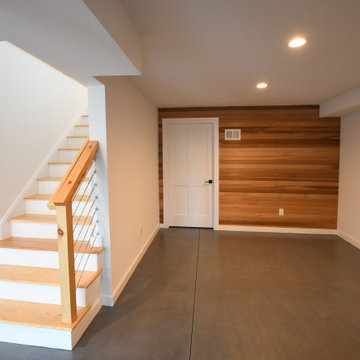
Fantastic Mid-Century Modern Ranch Home in the Catskills - Kerhonkson, Ulster County, NY. 3 Bedrooms, 3 Bathrooms, 2400 square feet on 6+ acres. Black siding, modern, open-plan interior, high contrast kitchen and bathrooms. Completely finished basement - walkout with extra bath and bedroom.
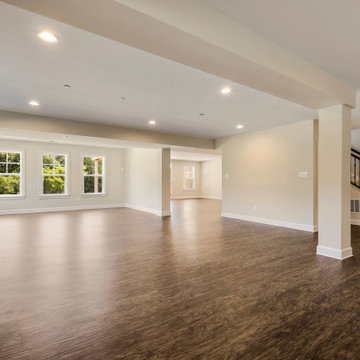
ワシントンD.C.にある高級な巨大なカントリー風のおしゃれな地下室 (半地下 (ドアあり)、ゲームルーム、ベージュの壁、ラミネートの床、暖炉なし、茶色い床、三角天井、パネル壁) の写真
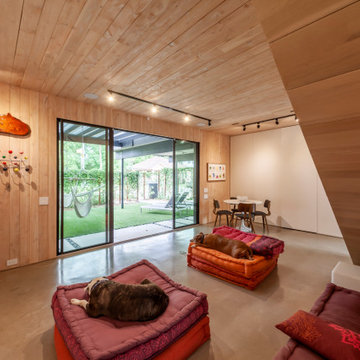
ダラスにあるラグジュアリーな広いモダンスタイルのおしゃれな地下室 (半地下 (ドアあり)、茶色い壁、コンクリートの床、グレーの床、板張り天井、パネル壁、ベージュの天井) の写真

Friends and neighbors of an owner of Four Elements asked for help in redesigning certain elements of the interior of their newer home on the main floor and basement to better reflect their tastes and wants (contemporary on the main floor with a more cozy rustic feel in the basement). They wanted to update the look of their living room, hallway desk area, and stairway to the basement. They also wanted to create a 'Game of Thrones' themed media room, update the look of their entire basement living area, add a scotch bar/seating nook, and create a new gym with a glass wall. New fireplace areas were created upstairs and downstairs with new bulkheads, new tile & brick facades, along with custom cabinets. A beautiful stained shiplap ceiling was added to the living room. Custom wall paneling was installed to areas on the main floor, stairway, and basement. Wood beams and posts were milled & installed downstairs, and a custom castle-styled barn door was created for the entry into the new medieval styled media room. A gym was built with a glass wall facing the basement living area. Floating shelves with accent lighting were installed throughout - check out the scotch tasting nook! The entire home was also repainted with modern but warm colors. This project turned out beautiful!
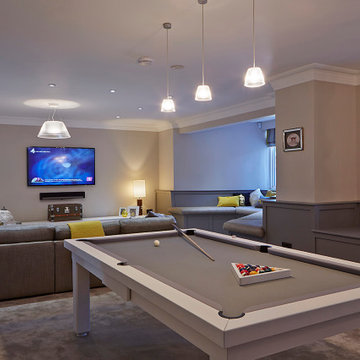
basement entertaining space with bar, pool table and cinema area.
他の地域にあるお手頃価格の中くらいなモダンスタイルのおしゃれな地下室 ( シアタールーム、グレーの壁、カーペット敷き、グレーの床、パネル壁) の写真
他の地域にあるお手頃価格の中くらいなモダンスタイルのおしゃれな地下室 ( シアタールーム、グレーの壁、カーペット敷き、グレーの床、パネル壁) の写真

Modern geometric black and white tile wall adds dimension and contemporary energy to the snack and beverage bar.
Photos: Jody Kmetz
シカゴにある高級な広いモダンスタイルのおしゃれな地下室 (全地下、ホームバー、白い壁、カーペット敷き、グレーの床、表し梁、パネル壁) の写真
シカゴにある高級な広いモダンスタイルのおしゃれな地下室 (全地下、ホームバー、白い壁、カーペット敷き、グレーの床、表し梁、パネル壁) の写真
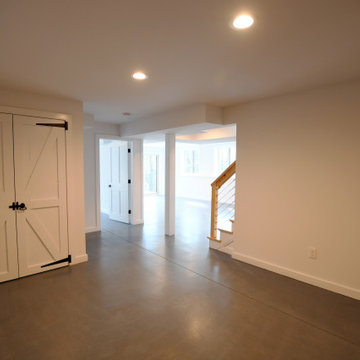
Fantastic Mid-Century Modern Ranch Home in the Catskills - Kerhonkson, Ulster County, NY. 3 Bedrooms, 3 Bathrooms, 2400 square feet on 6+ acres. Black siding, modern, open-plan interior, high contrast kitchen and bathrooms. Completely finished basement - walkout with extra bath and bedroom.
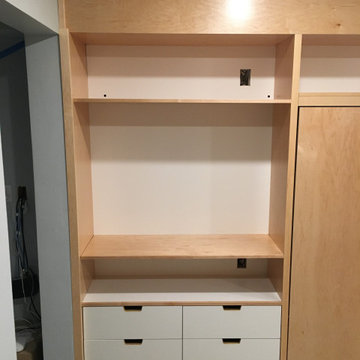
The open closet.
The ABB Built-in
- custom designed storage system for basement area in condo
- queen size side tilt Murphy bed, TV cabinet with sliding doors, 4 drawer open closet, comforter cubby and shelving
- Prefinished maple plywood, white melamine cabinet liner plywood, full extension undermount drawer slides, Trola Rolle 2000 sliding door system
This project totally transformed the basement into a usable, comfortable living area and essentially created an additional bedroom in the condo. The access from the garage was tight so all components were built on-site.
We love seeing how spaces like this can become functional and aesthetic with the client's vision and our building skills! Let us know how we can help create a usable area for you!! Feel free to contact us through Facebook, @vpw.designs on Instagram or vpwdesigns.com
Thanks for looking!
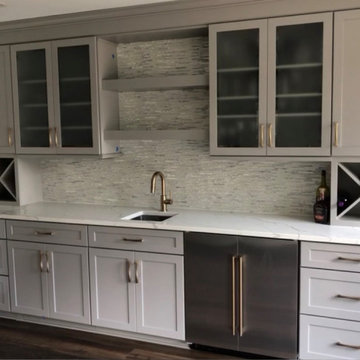
インディアナポリスにある高級な広いおしゃれな地下室 (半地下 (ドアあり)、ホームバー、白い壁、クッションフロア、薪ストーブ、石材の暖炉まわり、茶色い床、表し梁、パネル壁) の写真
ブラウンの地下室 (パネル壁) の写真
1
