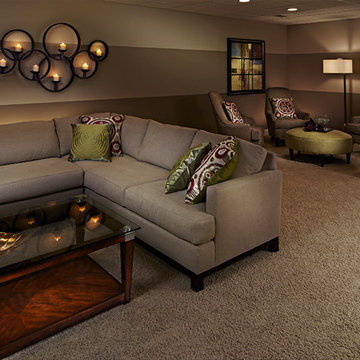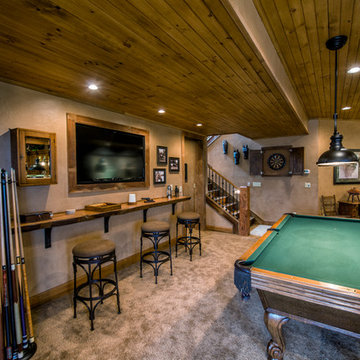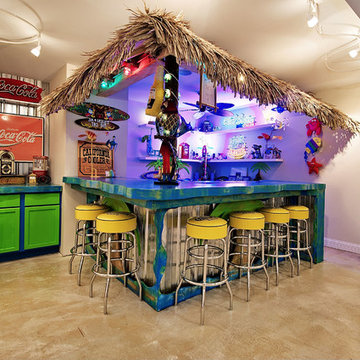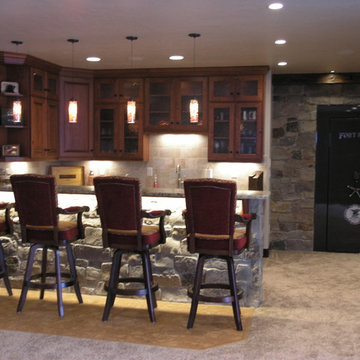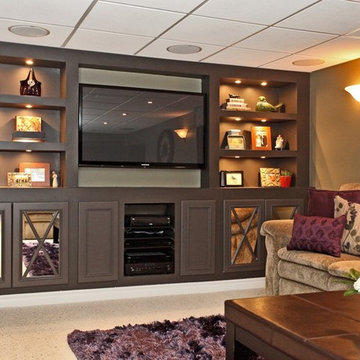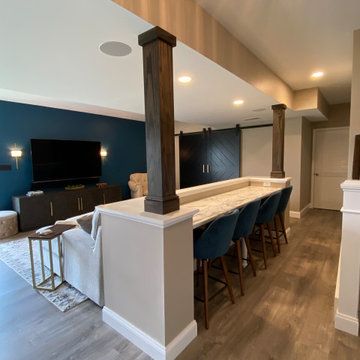ブラウンの地下室の写真
絞り込み:
資材コスト
並び替え:今日の人気順
写真 101〜120 枚目(全 50,280 枚)
1/2

Libbie Holmes Photography
フェニックスにあるトランジショナルスタイルのおしゃれな地下室 (青い壁、カーペット敷き、暖炉なし、ベージュの床、全地下) の写真
フェニックスにあるトランジショナルスタイルのおしゃれな地下室 (青い壁、カーペット敷き、暖炉なし、ベージュの床、全地下) の写真

Large open floor plan in basement with full built-in bar, fireplace, game room and seating for all sorts of activities. Cabinetry at the bar provided by Brookhaven Cabinetry manufactured by Wood-Mode Cabinetry. Cabinetry is constructed from maple wood and finished in an opaque finish. Glass front cabinetry includes reeded glass for privacy. Bar is over 14 feet long and wrapped in wainscot panels. Although not shown, the interior of the bar includes several undercounter appliances: refrigerator, dishwasher drawer, microwave drawer and refrigerator drawers; all, except the microwave, have decorative wood panels.
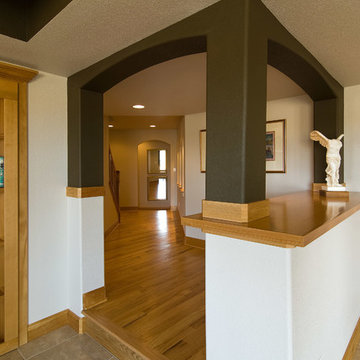
The basement hallway is accented with doorway arches. ©Finished Basement Company
デンバーにある広いトランジショナルスタイルのおしゃれな地下室 (半地下 (窓あり) 、グレーの壁、カーペット敷き、暖炉なし、グレーの床) の写真
デンバーにある広いトランジショナルスタイルのおしゃれな地下室 (半地下 (窓あり) 、グレーの壁、カーペット敷き、暖炉なし、グレーの床) の写真

Martha O'Hara Interiors, Interior Design | L. Cramer Builders + Remodelers, Builder | Troy Thies, Photography | Shannon Gale, Photo Styling
Please Note: All “related,” “similar,” and “sponsored” products tagged or listed by Houzz are not actual products pictured. They have not been approved by Martha O’Hara Interiors nor any of the professionals credited. For information about our work, please contact design@oharainteriors.com.
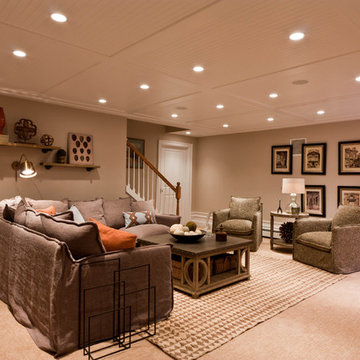
Mike Mroz of Michael Robert Construction
ニューアークにあるコンテンポラリースタイルのおしゃれな地下室の写真
ニューアークにあるコンテンポラリースタイルのおしゃれな地下室の写真
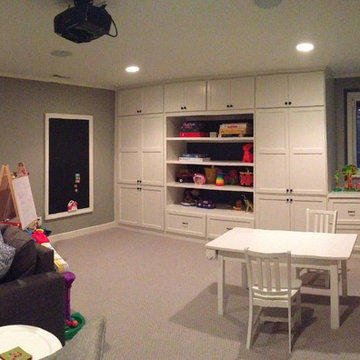
Wall built in Cabinets that will hold kids games, toys, and doll houses. Cabinets are custom and painted dove white
This basement was a remodel. The goal was to add storage, make room for two kids to play. We had narrow hallways, and beams to work around.Mary Mittelstaedt

Diane Burgoyne Interiors
Photography by Tim Proctor
フィラデルフィアにあるトラディショナルスタイルのおしゃれな地下室 (青い壁、暖炉なし、カーペット敷き、全地下、グレーの床) の写真
フィラデルフィアにあるトラディショナルスタイルのおしゃれな地下室 (青い壁、暖炉なし、カーペット敷き、全地下、グレーの床) の写真
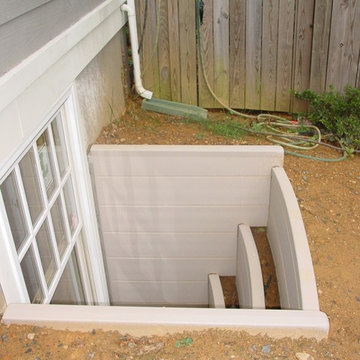
Cook Bros.
Arlington, Virginia - basement, below grade window, egress window, egress window well, Virginia, well, added benefit of emergency stairs to climb out, more light to a basement

Our clients wanted to finish the walkout basement in their 10-year old home. They were looking for a family room, craft area, bathroom and a space to transform into a “guest room” for the occasional visitor. They wanted a space that could handle a crowd of young children, provide lots of storage and was bright and colorful. The result is a beautiful space featuring custom cabinets, a kitchenette, a craft room, and a large open area for play and entertainment. Cleanup is a snap with durable surfaces and movable storage, and the furniture is easy for children to rearrange. Photo by John Reed Foresman.
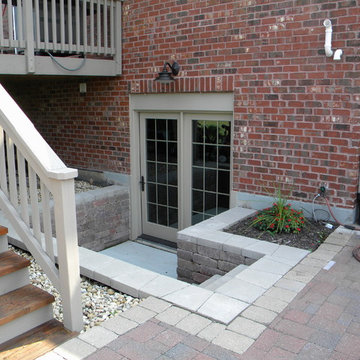
This look-out basement provided lots of daylight and was a space that client's wanted finished while kids were still at home. We converted one window into a doorway to outside, created a Media Room and Billiards Room with connecting wetbar.
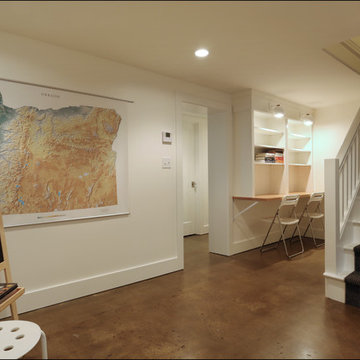
Low-maintenance, easy to clean concrete floors are perfect for this young, active family. Design by Kristyn Bester. Photos by Photo Art Portraits.
ポートランドにある高級な中くらいなトラディショナルスタイルのおしゃれな地下室 (白い壁、コンクリートの床、全地下) の写真
ポートランドにある高級な中くらいなトラディショナルスタイルのおしゃれな地下室 (白い壁、コンクリートの床、全地下) の写真
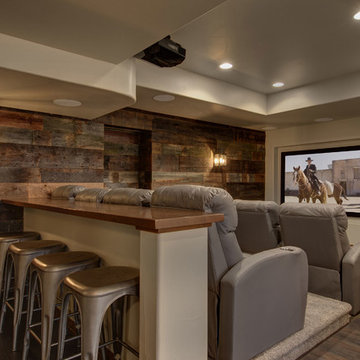
©Finished Basement Company
デンバーにある広いトラディショナルスタイルのおしゃれな地下室 (半地下 (窓あり) 、グレーの壁、濃色無垢フローリング、暖炉なし、茶色い床、 シアタールーム) の写真
デンバーにある広いトラディショナルスタイルのおしゃれな地下室 (半地下 (窓あり) 、グレーの壁、濃色無垢フローリング、暖炉なし、茶色い床、 シアタールーム) の写真
ブラウンの地下室の写真
6
