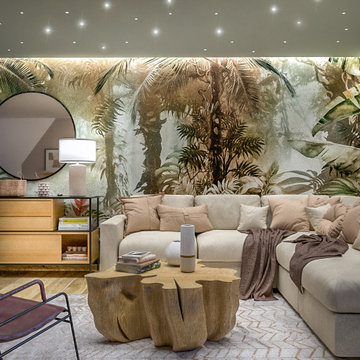ブラウンの地下室 (折り上げ天井) の写真
並び替え:今日の人気順
写真 1〜20 枚目(全 112 枚)

他の地域にある広いモダンスタイルのおしゃれな地下室 ( シアタールーム、黒い壁、クッションフロア、標準型暖炉、折り上げ天井、半地下 (窓あり) ) の写真

This older couple residing in a golf course community wanted to expand their living space and finish up their unfinished basement for entertainment purposes and more.
Their wish list included: exercise room, full scale movie theater, fireplace area, guest bedroom, full size master bath suite style, full bar area, entertainment and pool table area, and tray ceiling.
After major concrete breaking and running ground plumbing, we used a dead corner of basement near staircase to tuck in bar area.
A dual entrance bathroom from guest bedroom and main entertainment area was placed on far wall to create a large uninterrupted main floor area. A custom barn door for closet gives extra floor space to guest bedroom.
New movie theater room with multi-level seating, sound panel walls, two rows of recliner seating, 120-inch screen, state of art A/V system, custom pattern carpeting, surround sound & in-speakers, custom molding and trim with fluted columns, custom mahogany theater doors.
The bar area includes copper panel ceiling and rope lighting inside tray area, wrapped around cherry cabinets and dark granite top, plenty of stools and decorated with glass backsplash and listed glass cabinets.
The main seating area includes a linear fireplace, covered with floor to ceiling ledger stone and an embedded television above it.
The new exercise room with two French doors, full mirror walls, a couple storage closets, and rubber floors provide a fully equipped home gym.
The unused space under staircase now includes a hidden bookcase for storage and A/V equipment.
New bathroom includes fully equipped body sprays, large corner shower, double vanities, and lots of other amenities.
Carefully selected trim work, crown molding, tray ceiling, wainscoting, wide plank engineered flooring, matching stairs, and railing, makes this basement remodel the jewel of this community.

Liadesign
ミラノにあるお手頃価格の広い北欧スタイルのおしゃれな地下室 (全地下、 シアタールーム、マルチカラーの壁、淡色無垢フローリング、横長型暖炉、漆喰の暖炉まわり、折り上げ天井) の写真
ミラノにあるお手頃価格の広い北欧スタイルのおしゃれな地下室 (全地下、 シアタールーム、マルチカラーの壁、淡色無垢フローリング、横長型暖炉、漆喰の暖炉まわり、折り上げ天井) の写真

アトランタにあるお手頃価格の中くらいなトランジショナルスタイルのおしゃれな地下室 (半地下 (ドアあり)、ゲームルーム、緑の壁、セラミックタイルの床、グレーの床、折り上げ天井、塗装板張りの壁) の写真

24'x24' clear span recroom with 9'-6" ceiling
シカゴにあるお手頃価格の広いモダンスタイルのおしゃれな地下室 (半地下 (窓あり) 、 シアタールーム、白い壁、クッションフロア、標準型暖炉、レンガの暖炉まわり、折り上げ天井、ベージュの床) の写真
シカゴにあるお手頃価格の広いモダンスタイルのおしゃれな地下室 (半地下 (窓あり) 、 シアタールーム、白い壁、クッションフロア、標準型暖炉、レンガの暖炉まわり、折り上げ天井、ベージュの床) の写真

デンバーにある広いコンテンポラリースタイルのおしゃれな地下室 (全地下、ホームバー、白い壁、カーペット敷き、ベージュの床、折り上げ天井) の写真
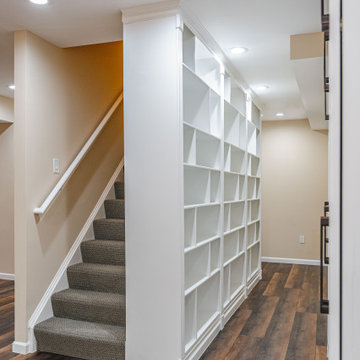
Would you like to make the basement floor livable? We can do this for you.
We can turn your basement, which you use as a storage room, into an office or kitchen, maybe an entertainment area or a hometeather. You can contact us for all these. You can also check our other social media accounts for our other living space designs.
Good day.

Hallway Space in Basement
デンバーにあるお手頃価格の中くらいな北欧スタイルのおしゃれな地下室 (全地下、ベージュの壁、淡色無垢フローリング、ベージュの床、折り上げ天井、塗装板張りの壁) の写真
デンバーにあるお手頃価格の中くらいな北欧スタイルのおしゃれな地下室 (全地下、ベージュの壁、淡色無垢フローリング、ベージュの床、折り上げ天井、塗装板張りの壁) の写真
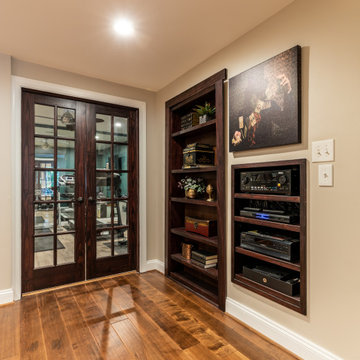
This older couple residing in a golf course community wanted to expand their living space and finish up their unfinished basement for entertainment purposes and more.
Their wish list included: exercise room, full scale movie theater, fireplace area, guest bedroom, full size master bath suite style, full bar area, entertainment and pool table area, and tray ceiling.
After major concrete breaking and running ground plumbing, we used a dead corner of basement near staircase to tuck in bar area.
A dual entrance bathroom from guest bedroom and main entertainment area was placed on far wall to create a large uninterrupted main floor area. A custom barn door for closet gives extra floor space to guest bedroom.
New movie theater room with multi-level seating, sound panel walls, two rows of recliner seating, 120-inch screen, state of art A/V system, custom pattern carpeting, surround sound & in-speakers, custom molding and trim with fluted columns, custom mahogany theater doors.
The bar area includes copper panel ceiling and rope lighting inside tray area, wrapped around cherry cabinets and dark granite top, plenty of stools and decorated with glass backsplash and listed glass cabinets.
The main seating area includes a linear fireplace, covered with floor to ceiling ledger stone and an embedded television above it.
The new exercise room with two French doors, full mirror walls, a couple storage closets, and rubber floors provide a fully equipped home gym.
The unused space under staircase now includes a hidden bookcase for storage and A/V equipment.
New bathroom includes fully equipped body sprays, large corner shower, double vanities, and lots of other amenities.
Carefully selected trim work, crown molding, tray ceiling, wainscoting, wide plank engineered flooring, matching stairs, and railing, makes this basement remodel the jewel of this community.

New finished basement. Includes large family room with expansive wet bar, spare bedroom/workout room, 3/4 bath, linear gas fireplace.
ミネアポリスにある高級な広いコンテンポラリースタイルのおしゃれな地下室 (半地下 (ドアあり)、ホームバー、グレーの壁、クッションフロア、標準型暖炉、タイルの暖炉まわり、グレーの床、折り上げ天井、壁紙) の写真
ミネアポリスにある高級な広いコンテンポラリースタイルのおしゃれな地下室 (半地下 (ドアあり)、ホームバー、グレーの壁、クッションフロア、標準型暖炉、タイルの暖炉まわり、グレーの床、折り上げ天井、壁紙) の写真
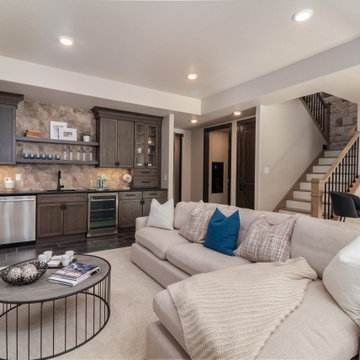
CARPET: Color Plus, Style Simple Comforts I, Color: 121T Vintage Quilt
INTERIOR PAINT: SW7036 Accessible Beige
SODA BAR FLOOR: Emser, Cosmopolitan, Timber12x24
SODA BAR CABINETS: Knotty Alder, Kemper Lawton, Kodiak
SODA BAR BACKSPLASH: Surface Art, Costa Norte Walnut, 24 x24, Straight Set
SODA BAR FAUCET: Moen, Sinema , Matte Black
SODA BAR APPLIANCES: Bosch Appliances
FURNITURE: Staged by White Orchid
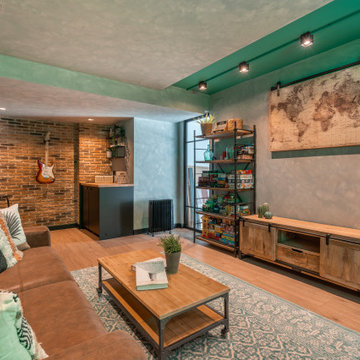
他の地域にあるお手頃価格の小さなインダストリアルスタイルのおしゃれな地下室 (全地下、ゲームルーム、グレーの壁、ラミネートの床、茶色い床、折り上げ天井、レンガ壁) の写真
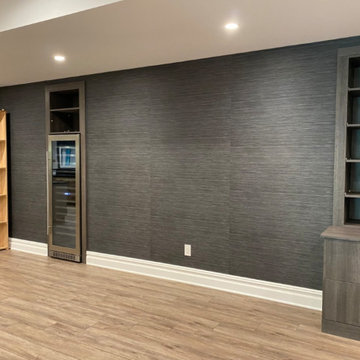
ニューアークにある高級な広いコンテンポラリースタイルのおしゃれな地下室 (半地下 (ドアあり)、ホームバー、グレーの壁、クッションフロア、暖炉なし、ベージュの床、折り上げ天井、壁紙) の写真

This contemporary basement renovation including a bar, walk in wine room, home theater, living room with fireplace and built-ins, two banquets and furniture grade cabinetry.

The use of bulkhead details throughout the space allows for further division between the office, music, tv and games areas. The wall niches, lighting, paint and wallpaper, were all choices made to draw the eye around the space while still visually linking the separated areas together.
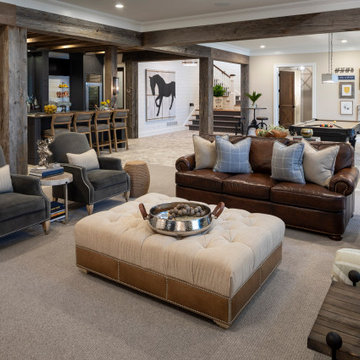
Martha O'Hara Interiors, Interior Design & Photo Styling | L Cramer Builders, Builder | Troy Thies, Photography | Murphy & Co Design, Architect |
Please Note: All “related,” “similar,” and “sponsored” products tagged or listed by Houzz are not actual products pictured. They have not been approved by Martha O’Hara Interiors nor any of the professionals credited. For information about our work, please contact design@oharainteriors.com.

The walk-out basement in this beautiful home features a large gameroom complete with modern seating, a large screen TV, a shuffleboard table, a full-sized pool table and a full kitchenette. The adjoining walk-out patio features a spiral staircase connecting the upper backyard and the lower side yard. The patio area has four comfortable swivel chairs surrounding a round firepit and an outdoor dining table and chairs. In the gameroom, swivel chairs allow for conversing, watching TV or for turning to view the game at the pool table. Modern artwork and a contrasting navy accent wall add a touch of sophistication to the fun space.
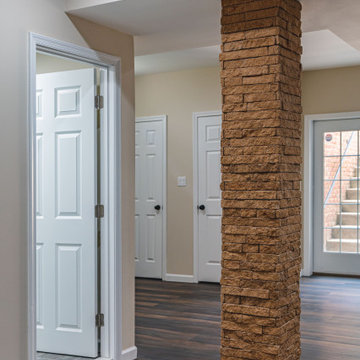
Would you like to make the basement floor livable? We can do this for you.
We can turn your basement, which you use as a storage room, into an office or kitchen, maybe an entertainment area or a hometeather. You can contact us for all these. You can also check our other social media accounts for our other living space designs.
Good day.
ブラウンの地下室 (折り上げ天井) の写真
1

