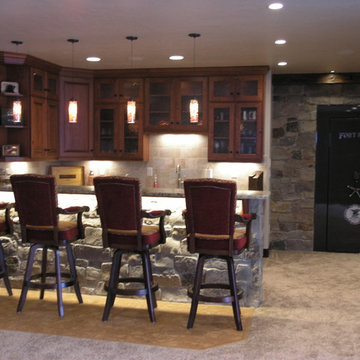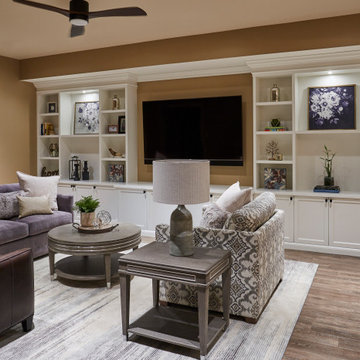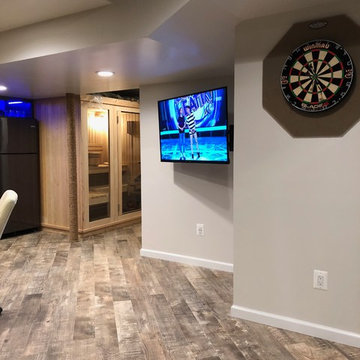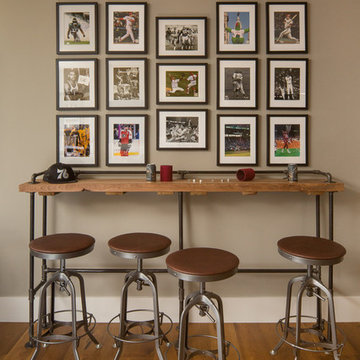ブラウンの地下室 (茶色い壁) の写真
絞り込み:
資材コスト
並び替え:今日の人気順
写真 1〜20 枚目(全 525 枚)
1/3

Our in-house design staff took this unfinished basement from sparse to stylish speak-easy complete with a fireplace, wine & bourbon bar and custom humidor.

ナッシュビルにあるお手頃価格の中くらいなシャビーシック調のおしゃれな地下室 (半地下 (ドアあり)、茶色い壁、無垢フローリング、標準型暖炉、レンガの暖炉まわり、茶色い床) の写真
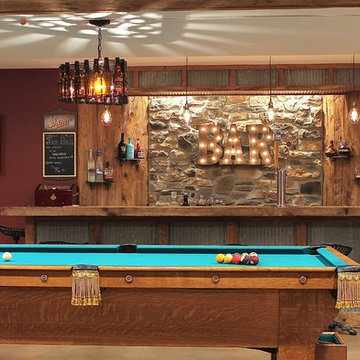
フィラデルフィアにあるお手頃価格の中くらいなラスティックスタイルのおしゃれな地下室 (全地下、茶色い壁、コンクリートの床、ベージュの床) の写真

This client wanted their Terrace Level to be comprised of the warm finishes and colors found in a true Tuscan home. Basement was completely unfinished so once we space planned for all necessary areas including pre-teen media area and game room, adult media area, home bar and wine cellar guest suite and bathroom; we started selecting materials that were authentic and yet low maintenance since the entire space opens to an outdoor living area with pool. The wood like porcelain tile used to create interest on floors was complimented by custom distressed beams on the ceilings. Real stucco walls and brick floors lit by a wrought iron lantern create a true wine cellar mood. A sloped fireplace designed with brick, stone and stucco was enhanced with the rustic wood beam mantle to resemble a fireplace seen in Italy while adding a perfect and unexpected rustic charm and coziness to the bar area. Finally decorative finishes were applied to columns for a layered and worn appearance. Tumbled stone backsplash behind the bar was hand painted for another one of a kind focal point. Some other important features are the double sided iron railed staircase designed to make the space feel more unified and open and the barrel ceiling in the wine cellar. Carefully selected furniture and accessories complete the look.
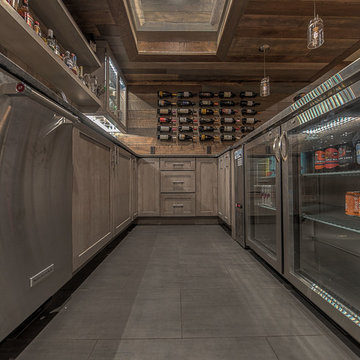
Rob Schwerdt
他の地域にあるラグジュアリーな広いラスティックスタイルのおしゃれな地下室 (全地下、茶色い壁、吊り下げ式暖炉、タイルの暖炉まわり、磁器タイルの床、グレーの床) の写真
他の地域にあるラグジュアリーな広いラスティックスタイルのおしゃれな地下室 (全地下、茶色い壁、吊り下げ式暖炉、タイルの暖炉まわり、磁器タイルの床、グレーの床) の写真
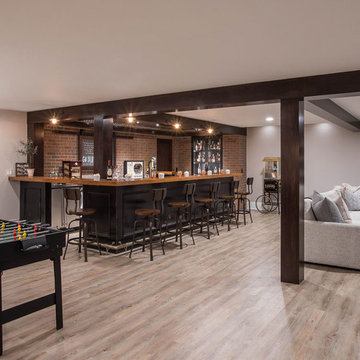
We were lucky to work with a blank slate in this nearly new home. Keeping the bar as the main focus was critical. With elements like the gorgeous tin ceiling, custom finished distressed black wainscot and handmade wood bar top were the perfect compliment to the reclaimed brick walls and beautiful beam work. With connections to a local artist who handcrafted and welded the steel doors to the built-in liquor cabinet, our clients were ecstatic with the results. Other amenities in the bar include the rear wall of stainless built-ins, including individual refrigeration, freezer, ice maker, a 2-tap beer unit, dishwasher drawers and matching Stainless Steel sink base cabinet.

Casual seating to the right of the bar contrasts the bold colors of the adjoining space with washed out blues and warm creams. Slabs of Italian Sequoia Brown marble were carefully book matched on the monolith to create perfect mirror images of each other, and are as much a piece of art as the local pieces showcased elsewhere. On the ceiling, hand blown glass by a local artist will never leave the guests without conversation.
Scott Bergmann Photography
Painting by Zachary Lobdell
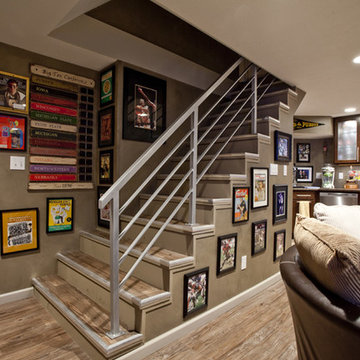
This West Lafayette "Purdue fan" decided to turn his dark and dreary unused basement into a sports fan's dream. Highlights of the space include a custom floating walnut butcher block bench, a bar area with back lighting and frosted cabinet doors, a cool gas industrial fireplace with stacked stone, two wine and beverage refrigerators and a beautiful custom-built wood and metal stair case. Riverside Construction transformed this dark empty basement into the perfect place to not only watch Purdue games but to host parties and lots of family gatherings!
Dave Mason, isphotographic
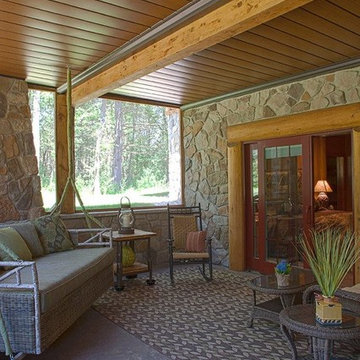
Designed & Built by Wisconsin Log Homes / Photos by KCJ Studios
他の地域にある中くらいなおしゃれな地下室 (半地下 (ドアあり)、茶色い壁、カーペット敷き、暖炉なし) の写真
他の地域にある中くらいなおしゃれな地下室 (半地下 (ドアあり)、茶色い壁、カーペット敷き、暖炉なし) の写真
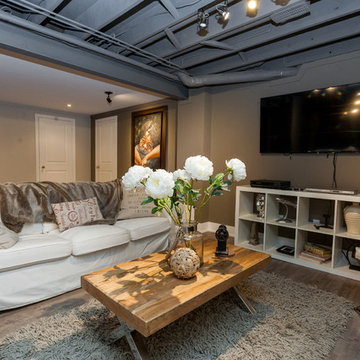
Christian Saunders
トロントにある中くらいなコンテンポラリースタイルのおしゃれな地下室 (全地下、茶色い壁、無垢フローリング、茶色い床) の写真
トロントにある中くらいなコンテンポラリースタイルのおしゃれな地下室 (全地下、茶色い壁、無垢フローリング、茶色い床) の写真
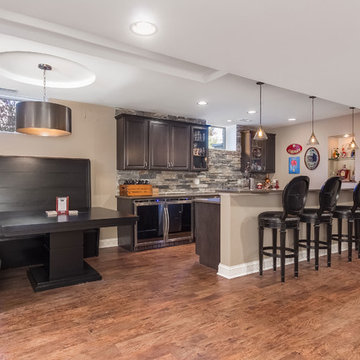
Wet bar with stone backsplash, bench seating and hardwood floors. ©Finished Basement Company
シカゴにある高級な中くらいなトランジショナルスタイルのおしゃれな地下室 (半地下 (窓あり) 、茶色い壁、濃色無垢フローリング、暖炉なし、茶色い床) の写真
シカゴにある高級な中くらいなトランジショナルスタイルのおしゃれな地下室 (半地下 (窓あり) 、茶色い壁、濃色無垢フローリング、暖炉なし、茶色い床) の写真
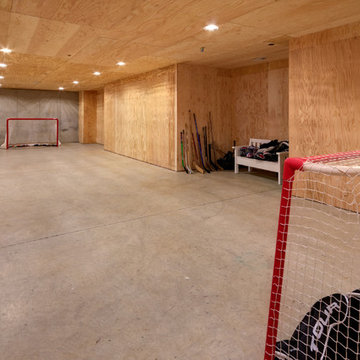
Unique “hockey room” built with reinforced walls designed to withstand the impact of hockey pucks, as well as protected flush lighting and mechanical equipment to maximize the space of play.
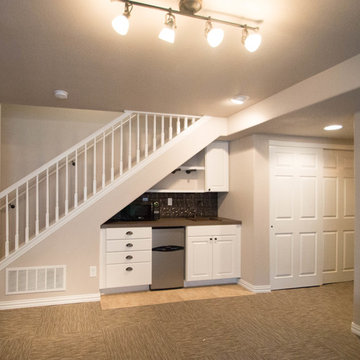
デンバーにあるお手頃価格の小さなトラディショナルスタイルのおしゃれな地下室 (全地下、茶色い壁、カーペット敷き、暖炉なし) の写真
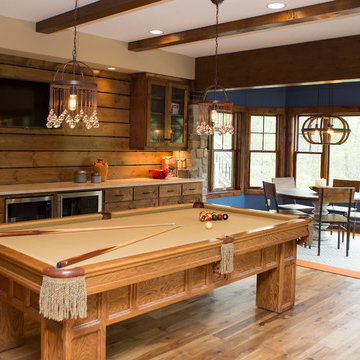
Marnie Swenson, MJFotography, Inc
ミネアポリスにある広いラスティックスタイルのおしゃれな地下室 (半地下 (窓あり) 、茶色い壁、淡色無垢フローリング) の写真
ミネアポリスにある広いラスティックスタイルのおしゃれな地下室 (半地下 (窓あり) 、茶色い壁、淡色無垢フローリング) の写真
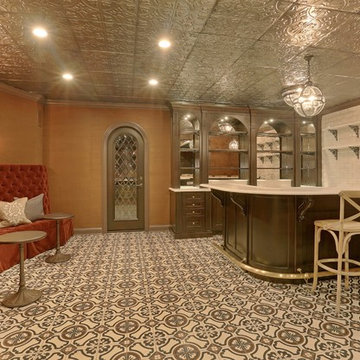
Basement bar with a curved granite bar top and a mirror bar backsplash
シカゴにある広いトラディショナルスタイルのおしゃれな地下室 (全地下、茶色い壁、磁器タイルの床) の写真
シカゴにある広いトラディショナルスタイルのおしゃれな地下室 (全地下、茶色い壁、磁器タイルの床) の写真
ブラウンの地下室 (茶色い壁) の写真
1

