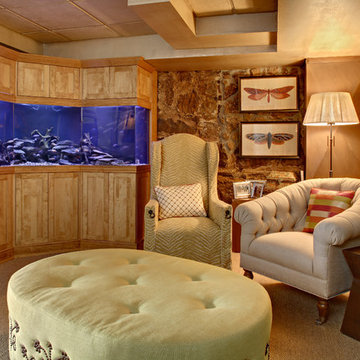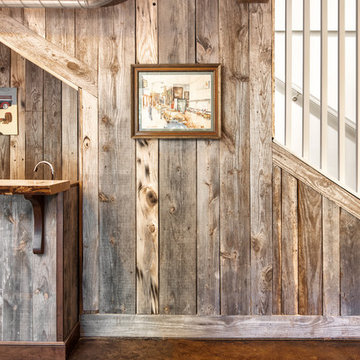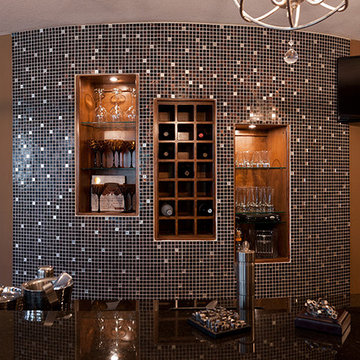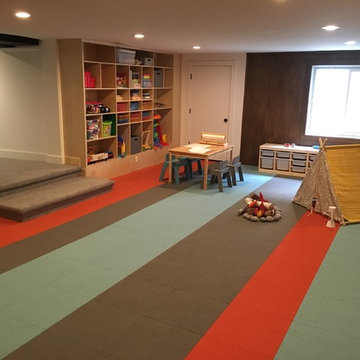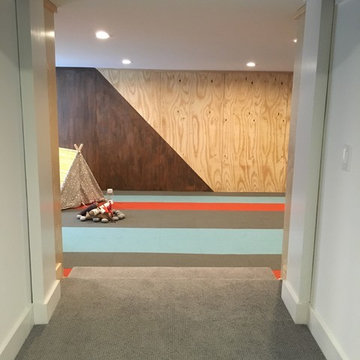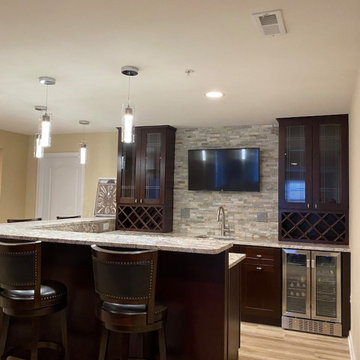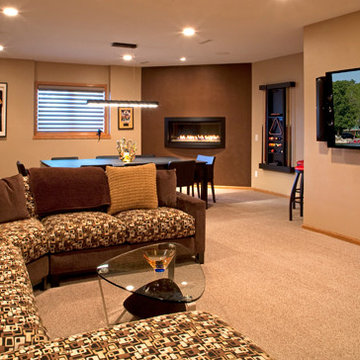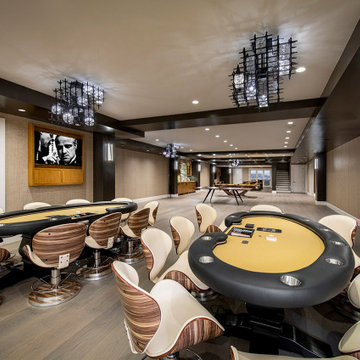ブラウンのコンテンポラリースタイルの地下室 (茶色い壁) の写真
絞り込み:
資材コスト
並び替え:今日の人気順
写真 1〜20 枚目(全 61 枚)
1/4

Casual seating to the right of the bar contrasts the bold colors of the adjoining space with washed out blues and warm creams. Slabs of Italian Sequoia Brown marble were carefully book matched on the monolith to create perfect mirror images of each other, and are as much a piece of art as the local pieces showcased elsewhere. On the ceiling, hand blown glass by a local artist will never leave the guests without conversation.
Scott Bergmann Photography
Painting by Zachary Lobdell
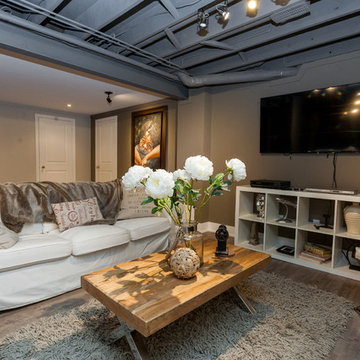
Christian Saunders
トロントにある中くらいなコンテンポラリースタイルのおしゃれな地下室 (全地下、茶色い壁、無垢フローリング、茶色い床) の写真
トロントにある中くらいなコンテンポラリースタイルのおしゃれな地下室 (全地下、茶色い壁、無垢フローリング、茶色い床) の写真

For this job, we finished an completely unfinished basement space to include a theatre room with 120" screen wall & rough-in for a future bar, barn door detail to the family living area with stacked stone 50" modern gas fireplace, a home-office, a bedroom and a full basement bathroom.
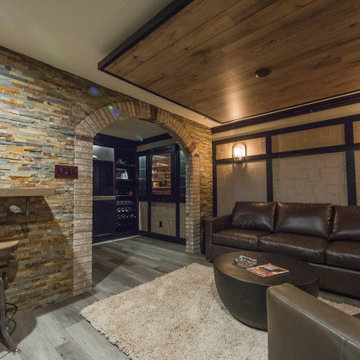
Our in-house design staff took this unfinished basement from sparse to stylish speak-easy complete with a fireplace, wine & bourbon bar and custom humidor.
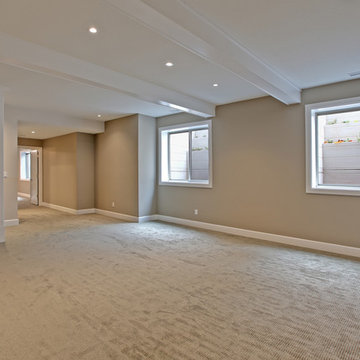
This is a unique, high performance home designed for an existing lot in an exclusive neighborhood, featuring 4,800 square feet with a guest suite or home office on the main floor; basement with media room, bedroom, bathroom and storage room; upper level master suite and two other bedrooms and bathrooms. The great room features tall ceilings, boxed beams, chef's kitchen and lots of windows. The patio includes a built-in bbq.
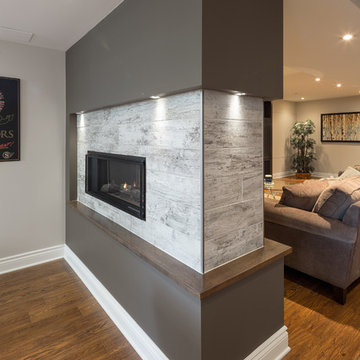
Linear two-sided fireplace separates the media room from the games area.
オタワにある広いコンテンポラリースタイルのおしゃれな地下室 (全地下、茶色い壁、ラミネートの床、両方向型暖炉、タイルの暖炉まわり、茶色い床) の写真
オタワにある広いコンテンポラリースタイルのおしゃれな地下室 (全地下、茶色い壁、ラミネートの床、両方向型暖炉、タイルの暖炉まわり、茶色い床) の写真
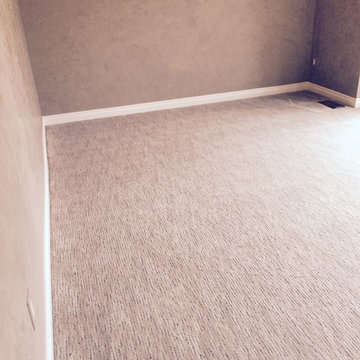
Beauty Trend by Karastan in Belgian Linen
Fiber: Kashmere Nylon
デトロイトにある中くらいなコンテンポラリースタイルのおしゃれな地下室 (全地下、茶色い壁、カーペット敷き、暖炉なし) の写真
デトロイトにある中くらいなコンテンポラリースタイルのおしゃれな地下室 (全地下、茶色い壁、カーペット敷き、暖炉なし) の写真
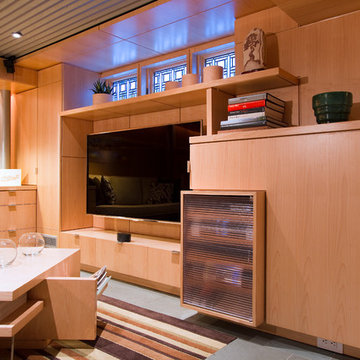
Home theater Millwork , with flat screen TV
photo by Jeffery Edward Tryon
フィラデルフィアにあるお手頃価格の中くらいなコンテンポラリースタイルのおしゃれな地下室 (半地下 (窓あり) 、茶色い壁、スレートの床、暖炉なし、緑の床) の写真
フィラデルフィアにあるお手頃価格の中くらいなコンテンポラリースタイルのおしゃれな地下室 (半地下 (窓あり) 、茶色い壁、スレートの床、暖炉なし、緑の床) の写真
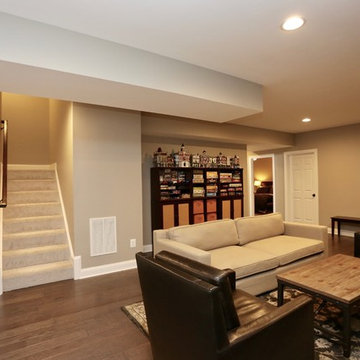
For this job, we finished an completely unfinished basement space to include a theatre room with 120" screen wall & rough-in for a future bar, barn door detail to the family living area with stacked stone 50" modern gas fireplace, a home-office, a bedroom and a full basement bathroom.
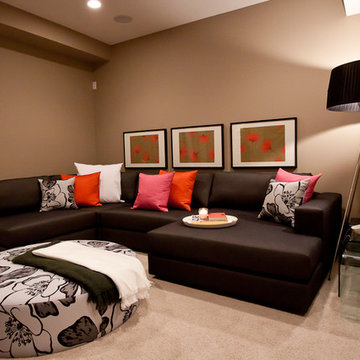
A Hotel Luxe Modern Transitional Home by Natalie Fuglestveit Interior Design, Calgary Interior Design Firm. Photos by Lindsay Nichols Photography.
Interior design includes modern fireplace with 24"x24" calacutta marble tile face, 18 karat vase with tree, black and white geometric prints, modern Gus white Delano armchairs, natural walnut hardwood floors, medium brown wall color, ET2 Lighting linear pendant fixture over dining table with tear drop glass, acrylic coffee table, carmel shag wool area rug, champagne gold Delta Trinsic faucet, charcoal flat panel cabinets, tray ceiling with chandelier in master bedroom, pink floral drapery in girls room with teal linear border.
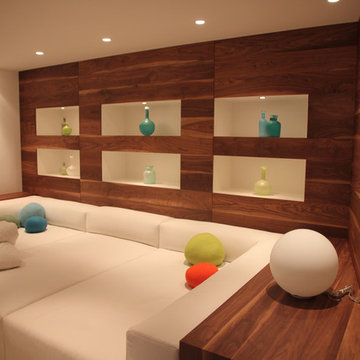
This cozy room features a custom-made couch perfect for watching TV, reading or socializing with loved ones. Our design features an over-size couch for lounging, recessed shelves, and walls finished with walnut.
ブラウンのコンテンポラリースタイルの地下室 (茶色い壁) の写真
1
