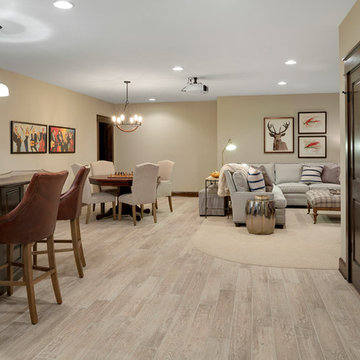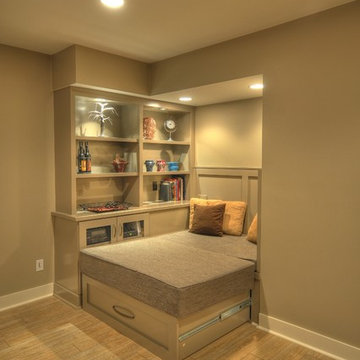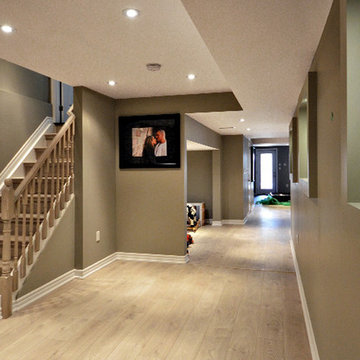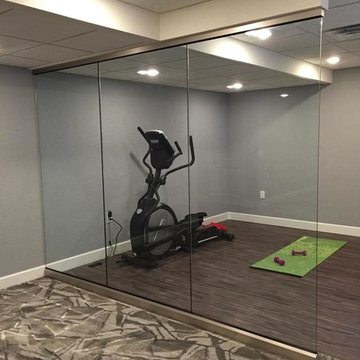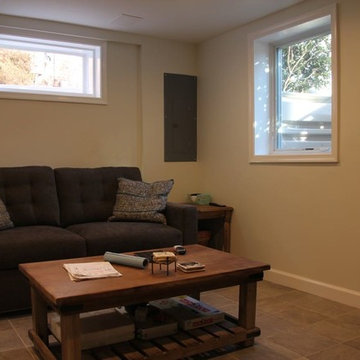ブラウンの地下室の写真
絞り込み:
資材コスト
並び替え:今日の人気順
写真 81〜100 枚目(全 50,280 枚)
1/2

©Finished Basement Company
デンバーにある巨大なコンテンポラリースタイルのおしゃれな地下室 (半地下 (窓あり) 、グレーの壁、濃色無垢フローリング、横長型暖炉、タイルの暖炉まわり、茶色い床) の写真
デンバーにある巨大なコンテンポラリースタイルのおしゃれな地下室 (半地下 (窓あり) 、グレーの壁、濃色無垢フローリング、横長型暖炉、タイルの暖炉まわり、茶色い床) の写真
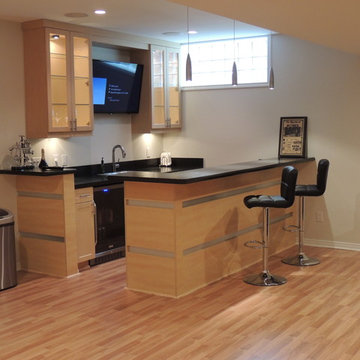
デトロイトにある高級な中くらいなコンテンポラリースタイルのおしゃれな地下室 (半地下 (窓あり) 、ベージュの壁、淡色無垢フローリング、暖炉なし、ベージュの床) の写真

Paul Markert, Markert Photo, Inc.
ミネアポリスにある高級な小さなトラディショナルスタイルのおしゃれな地下室 (全地下、ベージュの壁、セラミックタイルの床、暖炉なし、茶色い床) の写真
ミネアポリスにある高級な小さなトラディショナルスタイルのおしゃれな地下室 (全地下、ベージュの壁、セラミックタイルの床、暖炉なし、茶色い床) の写真
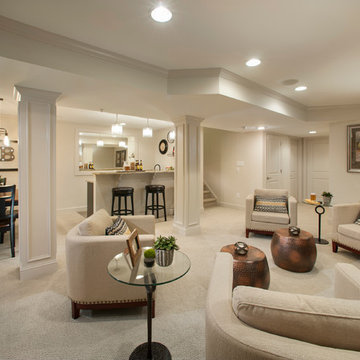
Comfortable finished basement at Mainland Square includes an inviting bar area and powder room. wbhomesinc.com
フィラデルフィアにある高級な広いトランジショナルスタイルのおしゃれな地下室 (半地下 (ドアあり)、ベージュの壁、カーペット敷き、暖炉なし、ベージュの床) の写真
フィラデルフィアにある高級な広いトランジショナルスタイルのおしゃれな地下室 (半地下 (ドアあり)、ベージュの壁、カーペット敷き、暖炉なし、ベージュの床) の写真
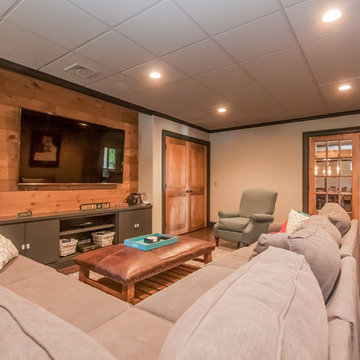
The paneled TV wall creates the perfect spot to kick back and watch a movie.
ボストンにある広いトラディショナルスタイルのおしゃれな地下室 (全地下、グレーの壁、無垢フローリング、茶色い床) の写真
ボストンにある広いトラディショナルスタイルのおしゃれな地下室 (全地下、グレーの壁、無垢フローリング、茶色い床) の写真
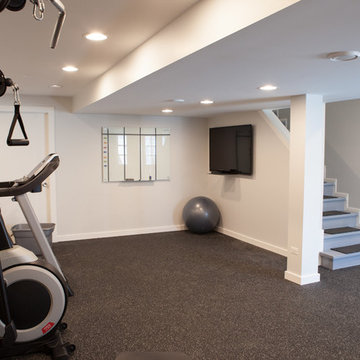
This 1930's Barrington Hills farmhouse was in need of some TLC when it was purchased by this southern family of five who planned to make it their new home. The renovation taken on by Advance Design Studio's designer Scott Christensen and master carpenter Justin Davis included a custom porch, custom built in cabinetry in the living room and children's bedrooms, 2 children's on-suite baths, a guest powder room, a fabulous new master bath with custom closet and makeup area, a new upstairs laundry room, a workout basement, a mud room, new flooring and custom wainscot stairs with planked walls and ceilings throughout the home.
The home's original mechanicals were in dire need of updating, so HVAC, plumbing and electrical were all replaced with newer materials and equipment. A dramatic change to the exterior took place with the addition of a quaint standing seam metal roofed farmhouse porch perfect for sipping lemonade on a lazy hot summer day.
In addition to the changes to the home, a guest house on the property underwent a major transformation as well. Newly outfitted with updated gas and electric, a new stacking washer/dryer space was created along with an updated bath complete with a glass enclosed shower, something the bath did not previously have. A beautiful kitchenette with ample cabinetry space, refrigeration and a sink was transformed as well to provide all the comforts of home for guests visiting at the classic cottage retreat.
The biggest design challenge was to keep in line with the charm the old home possessed, all the while giving the family all the convenience and efficiency of modern functioning amenities. One of the most interesting uses of material was the porcelain "wood-looking" tile used in all the baths and most of the home's common areas. All the efficiency of porcelain tile, with the nostalgic look and feel of worn and weathered hardwood floors. The home’s casual entry has an 8" rustic antique barn wood look porcelain tile in a rich brown to create a warm and welcoming first impression.
Painted distressed cabinetry in muted shades of gray/green was used in the powder room to bring out the rustic feel of the space which was accentuated with wood planked walls and ceilings. Fresh white painted shaker cabinetry was used throughout the rest of the rooms, accentuated by bright chrome fixtures and muted pastel tones to create a calm and relaxing feeling throughout the home.
Custom cabinetry was designed and built by Advance Design specifically for a large 70” TV in the living room, for each of the children’s bedroom’s built in storage, custom closets, and book shelves, and for a mudroom fit with custom niches for each family member by name.
The ample master bath was fitted with double vanity areas in white. A generous shower with a bench features classic white subway tiles and light blue/green glass accents, as well as a large free standing soaking tub nestled under a window with double sconces to dim while relaxing in a luxurious bath. A custom classic white bookcase for plush towels greets you as you enter the sanctuary bath.
Joe Nowak

Linda McManus Images
フィラデルフィアにある高級な中くらいなモダンスタイルのおしゃれな地下室 (全地下、グレーの壁、磁器タイルの床、暖炉なし、グレーの床) の写真
フィラデルフィアにある高級な中くらいなモダンスタイルのおしゃれな地下室 (全地下、グレーの壁、磁器タイルの床、暖炉なし、グレーの床) の写真
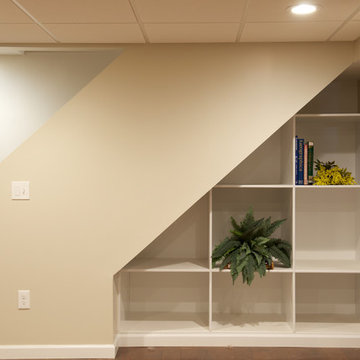
Custom built cubbies are a perfect way to utilize the space under the stairs
ブリッジポートにあるトラディショナルスタイルのおしゃれな地下室 (ベージュの壁、濃色無垢フローリング) の写真
ブリッジポートにあるトラディショナルスタイルのおしゃれな地下室 (ベージュの壁、濃色無垢フローリング) の写真
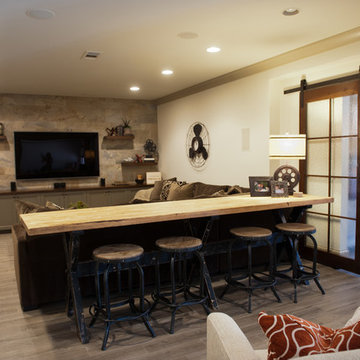
Devon Morgan with Photosynthesis Studio, Atlanta GA
アトランタにあるトランジショナルスタイルのおしゃれな地下室の写真
アトランタにあるトランジショナルスタイルのおしゃれな地下室の写真
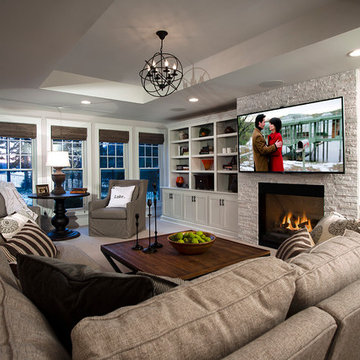
Finished basement in a new custom home with walkout to pool and beautiful Dunham Lake. A full kitchen with granite countertops and a gorgeous tile backsplash from counter to ceiling is a focal point. An exercise room and full bathroom are included in this stunning lower level. A storage room with a modern/rustic sliding barn door is functional and gorgeous. Banks of window across the whole lower elevation allow for lots of natural light. The lounge area features built-ins with a fireplace surrounded by artic white ledgestone. Beautiful views of the lake and cozy comfortable furnishings make this a great gathering area. Mars Photo & Design
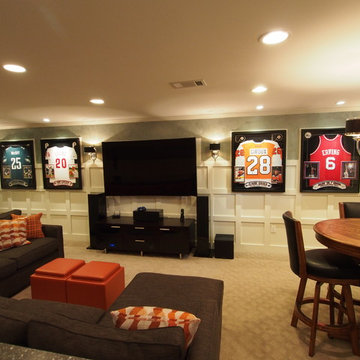
Luxury sports themed basement
ニューヨークにあるお手頃価格の巨大なトランジショナルスタイルのおしゃれな地下室 (カーペット敷き、全地下、白い壁、暖炉なし、ベージュの床) の写真
ニューヨークにあるお手頃価格の巨大なトランジショナルスタイルのおしゃれな地下室 (カーペット敷き、全地下、白い壁、暖炉なし、ベージュの床) の写真

The wood-clad lower level recreational space provides a casual chic departure from the upper levels, complete with built-in bunk beds, a banquette and requisite bar.
ブラウンの地下室の写真
5
