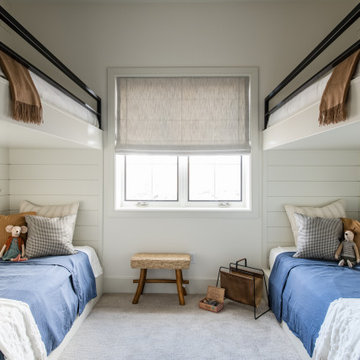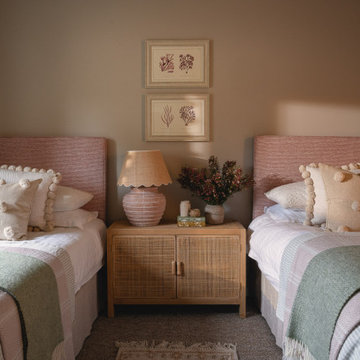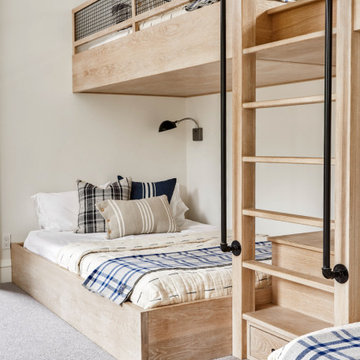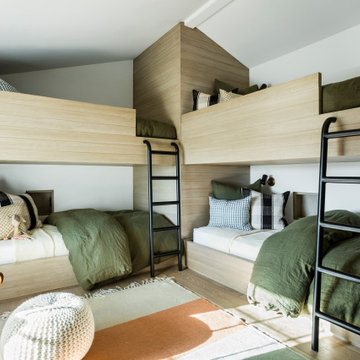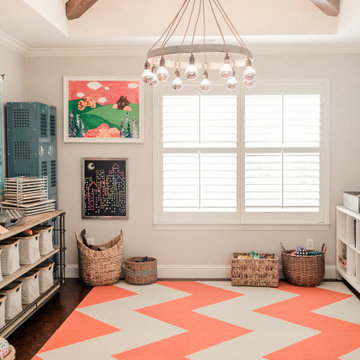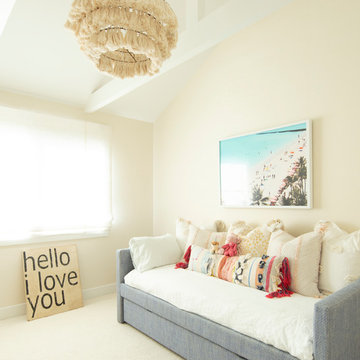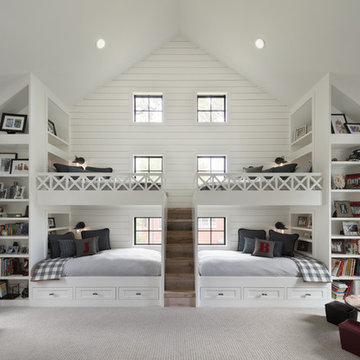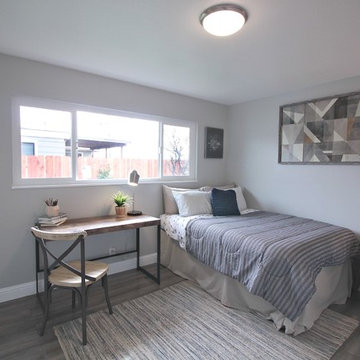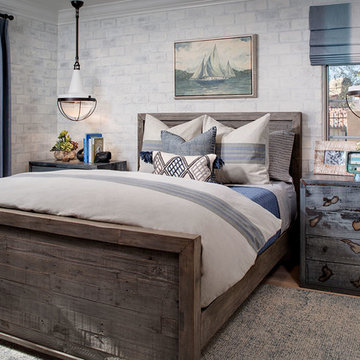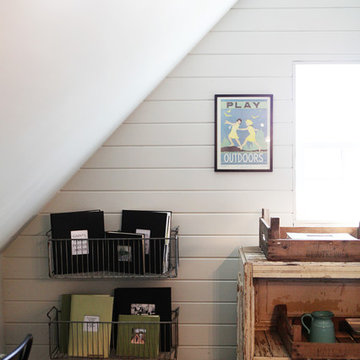カントリー風の子供部屋の写真
絞り込み:
資材コスト
並び替え:今日の人気順
写真 1〜20 枚目(全 4,663 枚)
1/2
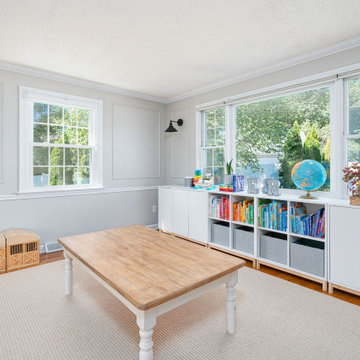
Modern Farmhouse Playroom. Organized toy storage with ROYGBIV bookcase. Neutral kids space with storage and organization.
ブリッジポートにあるお手頃価格の中くらいなカントリー風のおしゃれな子供部屋 (グレーの壁、無垢フローリング) の写真
ブリッジポートにあるお手頃価格の中くらいなカントリー風のおしゃれな子供部屋 (グレーの壁、無垢フローリング) の写真
希望の作業にぴったりな専門家を見つけましょう
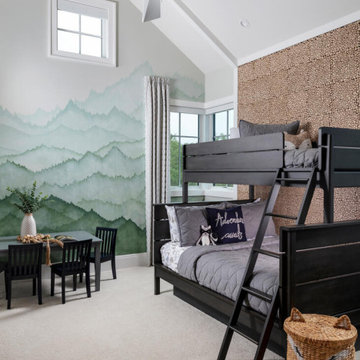
This forest-themed bunk room features an ebony stain bunkbed with trundle. Modern elements like the Lighting First ceiling fan and the pewtergray bedspreads add a sophistication to this whimsical woodland space. A series of thin wood slices are applied like tile to the headboard wall, and a watercolor mountain range mural on the adjacent wall solidifies the rustic nature of this room.
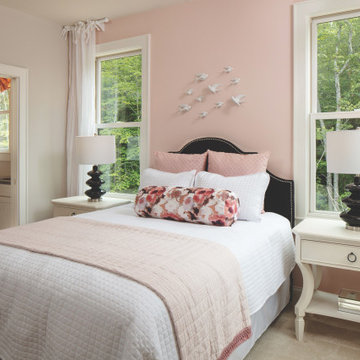
This is an example of a kid's bedroom.
ナッシュビルにある高級な広いカントリー風のおしゃれな子供部屋 (ピンクの壁、カーペット敷き、ベージュの床) の写真
ナッシュビルにある高級な広いカントリー風のおしゃれな子供部屋 (ピンクの壁、カーペット敷き、ベージュの床) の写真

Our clients purchased a new house, but wanted to add their own personal style and touches to make it really feel like home. We added a few updated to the exterior, plus paneling in the entryway and formal sitting room, customized the master closet, and cosmetic updates to the kitchen, formal dining room, great room, formal sitting room, laundry room, children’s spaces, nursery, and master suite. All new furniture, accessories, and home-staging was done by InHance. Window treatments, wall paper, and paint was updated, plus we re-did the tile in the downstairs powder room to glam it up. The children’s bedrooms and playroom have custom furnishings and décor pieces that make the rooms feel super sweet and personal. All the details in the furnishing and décor really brought this home together and our clients couldn’t be happier!

A newly created bunk room not only features bunk beds for this family's young children, but additional beds for sleepovers for years to come!
ニューヨークにある高級な中くらいなカントリー風のおしゃれな子供部屋 (白い壁、淡色無垢フローリング、児童向け、ベージュの床、二段ベッド) の写真
ニューヨークにある高級な中くらいなカントリー風のおしゃれな子供部屋 (白い壁、淡色無垢フローリング、児童向け、ベージュの床、二段ベッド) の写真
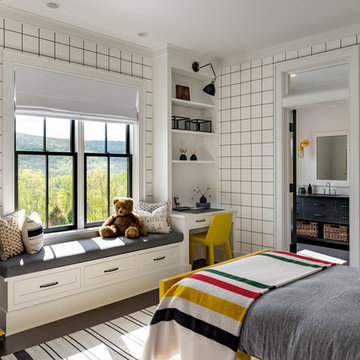
Children's room with build in shelves, desk, and window seat.
Photographer: Rob Karosis
ニューヨークにある高級な広いカントリー風のおしゃれな子供部屋 (白い壁、濃色無垢フローリング、児童向け、茶色い床) の写真
ニューヨークにある高級な広いカントリー風のおしゃれな子供部屋 (白い壁、濃色無垢フローリング、児童向け、茶色い床) の写真

Design, Fabrication, Install & Photography By MacLaren Kitchen and Bath
Designer: Mary Skurecki
Wet Bar: Mouser/Centra Cabinetry with full overlay, Reno door/drawer style with Carbide paint. Caesarstone Pebble Quartz Countertops with eased edge detail (By MacLaren).
TV Area: Mouser/Centra Cabinetry with full overlay, Orleans door style with Carbide paint. Shelving, drawers, and wood top to match the cabinetry with custom crown and base moulding.
Guest Room/Bath: Mouser/Centra Cabinetry with flush inset, Reno Style doors with Maple wood in Bedrock Stain. Custom vanity base in Full Overlay, Reno Style Drawer in Matching Maple with Bedrock Stain. Vanity Countertop is Everest Quartzite.
Bench Area: Mouser/Centra Cabinetry with flush inset, Reno Style doors/drawers with Carbide paint. Custom wood top to match base moulding and benches.
Toy Storage Area: Mouser/Centra Cabinetry with full overlay, Reno door style with Carbide paint. Open drawer storage with roll-out trays and custom floating shelves and base moulding.
カントリー風の子供部屋の写真
1
