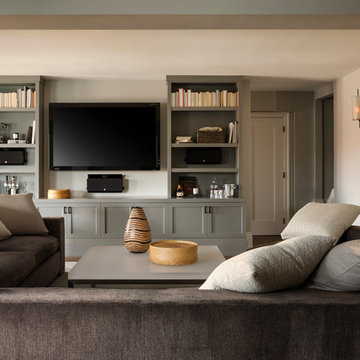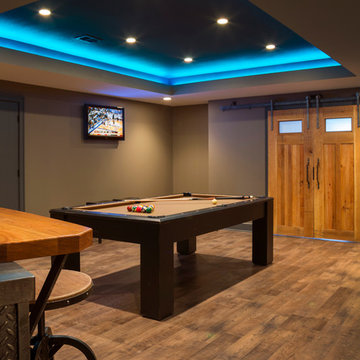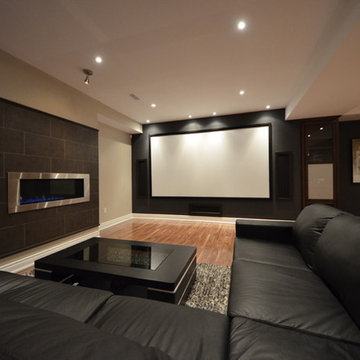トランジショナルスタイルの地下室の写真
絞り込み:
資材コスト
並び替え:今日の人気順
写真 1041〜1060 枚目(全 20,665 枚)
1/2
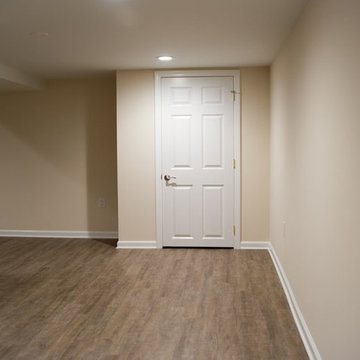
View of the basement remodel
ニューヨークにある低価格の中くらいなトランジショナルスタイルのおしゃれな地下室 (全地下、ベージュの壁、暖炉なし、無垢フローリング) の写真
ニューヨークにある低価格の中くらいなトランジショナルスタイルのおしゃれな地下室 (全地下、ベージュの壁、暖炉なし、無垢フローリング) の写真
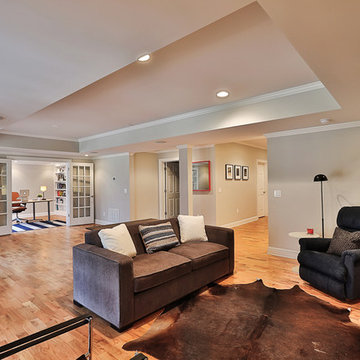
This basement family room is light and bright.
アトランタにあるお手頃価格の中くらいなトランジショナルスタイルのおしゃれな地下室 (半地下 (ドアあり)、グレーの壁、淡色無垢フローリング、暖炉なし) の写真
アトランタにあるお手頃価格の中くらいなトランジショナルスタイルのおしゃれな地下室 (半地下 (ドアあり)、グレーの壁、淡色無垢フローリング、暖炉なし) の写真
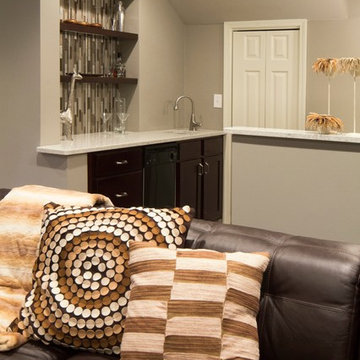
The typical “forgotten” room in the house, this basement got a complete makeover with just minor structural changes to the walls. Replacing the old carpet with luxury, wood-like vinyl plank flooring helped create a warm and spacious atmosphere. After tearing out the old kitchenette, a new kitchenette and bar were added with custom back splash and lighted shelves. The bathroom was completely remodeled replacing the tub with a shower, new tile, fixtures and lighting.
希望の作業にぴったりな専門家を見つけましょう
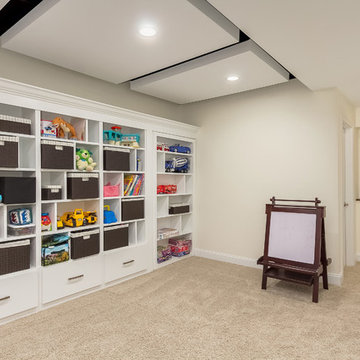
Kids play room area with storage built-ins and shelves. ©Finished Basement Company
シカゴにあるお手頃価格の中くらいなトランジショナルスタイルのおしゃれな地下室 (半地下 (窓あり) 、白い壁、カーペット敷き、暖炉なし、ベージュの床) の写真
シカゴにあるお手頃価格の中くらいなトランジショナルスタイルのおしゃれな地下室 (半地下 (窓あり) 、白い壁、カーペット敷き、暖炉なし、ベージュの床) の写真
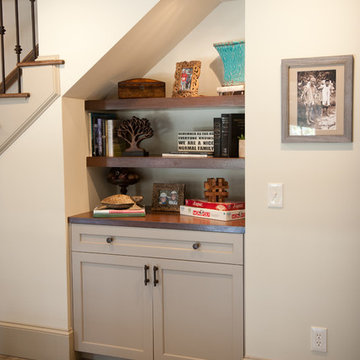
Devon Morgan with Photosynthesis Studio, Atlanta GA
アトランタにあるトランジショナルスタイルのおしゃれな地下室 (磁器タイルの床) の写真
アトランタにあるトランジショナルスタイルのおしゃれな地下室 (磁器タイルの床) の写真
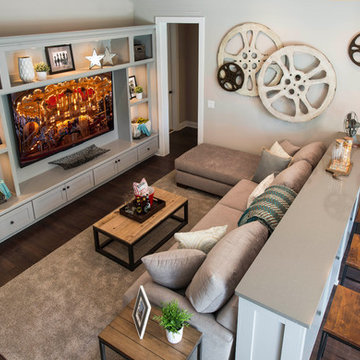
This casual and plushly-furnished bonus room in The Madison Designer Model is equipped is perfect for a long, relaxing movie night.
アトランタにあるトランジショナルスタイルのおしゃれな地下室の写真
アトランタにあるトランジショナルスタイルのおしゃれな地下室の写真
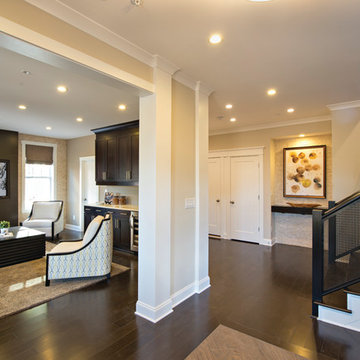
The Terrace Level of the Tindal Designer Model is an excellent welcome for those entering this home. Guests are greeted by a cozy keeping room equipped with a well-appointed wet bar.
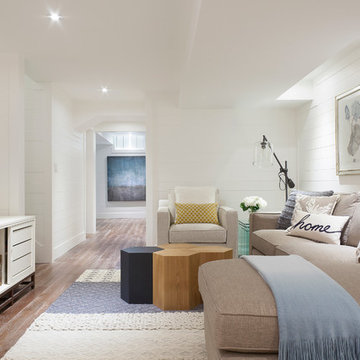
© Leslie Goodwin Photography
Design + Architecture by Strickland Mateljan, http://smda.ca
Interior Design by One Three Design, http://www.onethreedesign.ca
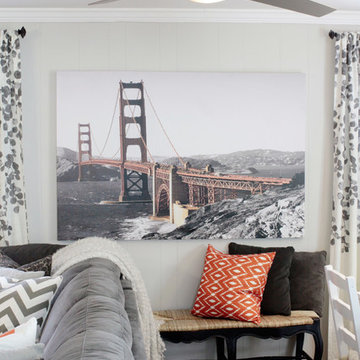
R.K Scarlett Photography
ワシントンD.C.にあるお手頃価格の中くらいなトランジショナルスタイルのおしゃれな地下室 (半地下 (ドアあり)、グレーの壁、磁器タイルの床) の写真
ワシントンD.C.にあるお手頃価格の中くらいなトランジショナルスタイルのおしゃれな地下室 (半地下 (ドアあり)、グレーの壁、磁器タイルの床) の写真
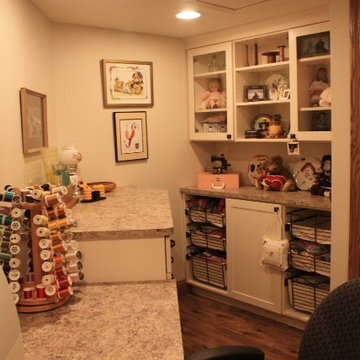
Some very customized features were needed in this quilting-sewing room. Different height counters, dozens of drawers for all the necessary tools needed for both sewing and quilting. Fabric storage and space for display and books all were incorporated into a challenging angled room.
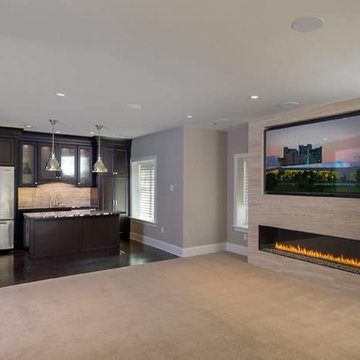
Basement with Linear fireplace and stone surround
フィラデルフィアにあるトランジショナルスタイルのおしゃれな地下室の写真
フィラデルフィアにあるトランジショナルスタイルのおしゃれな地下室の写真
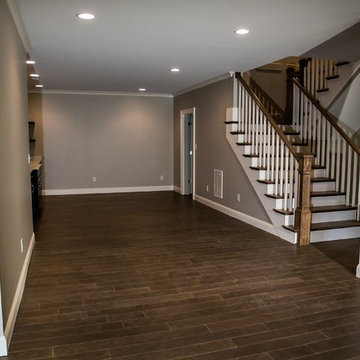
Our sweet spot lies within the fabrication of custom. Every detail, every design, and every selection- building based on a lifestyle. "Simple" was thrown around a few times throughout the design phase of this home and while it was designed to be family friendly the richness of beauty and detail is not lacking.
Kelly Lane Photography
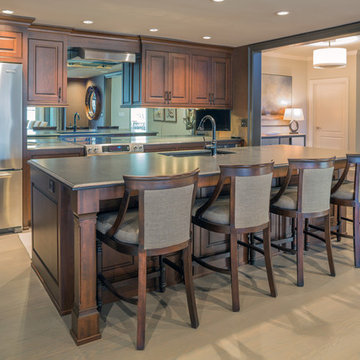
Pineapple House uses a 2-way mirror as the kitchen backsplash. It serves to reflect light throughout terrace, plus it allows light into an interior room -- the craft room.
A Bonisolli Photography
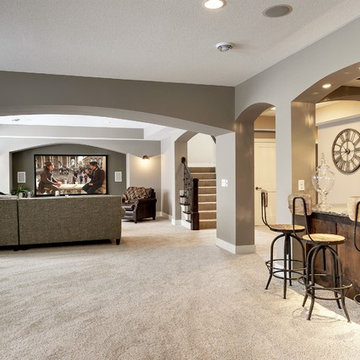
Spacious lookout lower level with neutral palette. Arches define spaces and add character. Arched proscenium alcove for large screen TV in theatre room. Wet bar with granite countertop, finished in dark wood. Photos by: Spacecrafting
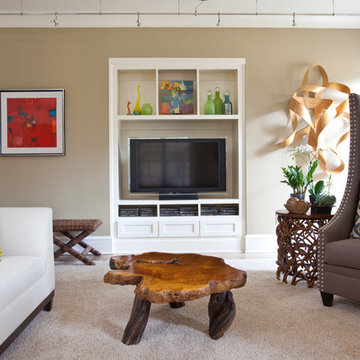
Christina Wedge Photography
アトランタにある高級な広いトランジショナルスタイルのおしゃれな地下室 (半地下 (窓あり) 、グレーの壁、無垢フローリング、暖炉なし、茶色い床) の写真
アトランタにある高級な広いトランジショナルスタイルのおしゃれな地下室 (半地下 (窓あり) 、グレーの壁、無垢フローリング、暖炉なし、茶色い床) の写真

Libbie Holmes Photography
フェニックスにあるトランジショナルスタイルのおしゃれな地下室 (青い壁、カーペット敷き、暖炉なし、ベージュの床、全地下) の写真
フェニックスにあるトランジショナルスタイルのおしゃれな地下室 (青い壁、カーペット敷き、暖炉なし、ベージュの床、全地下) の写真
トランジショナルスタイルの地下室の写真
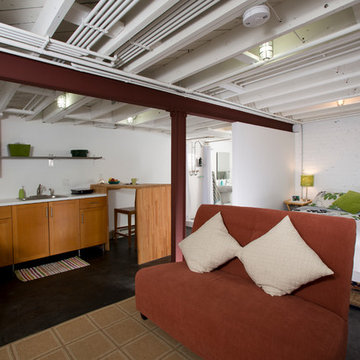
Greg Hadley
ワシントンD.C.にある高級な広いトランジショナルスタイルのおしゃれな地下室 (半地下 (ドアあり)、白い壁、コンクリートの床、暖炉なし、黒い床) の写真
ワシントンD.C.にある高級な広いトランジショナルスタイルのおしゃれな地下室 (半地下 (ドアあり)、白い壁、コンクリートの床、暖炉なし、黒い床) の写真
53
