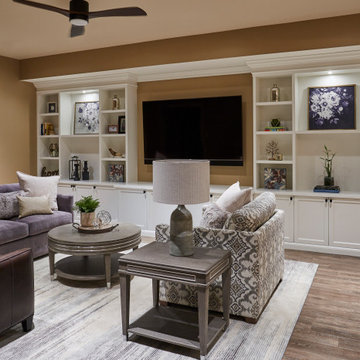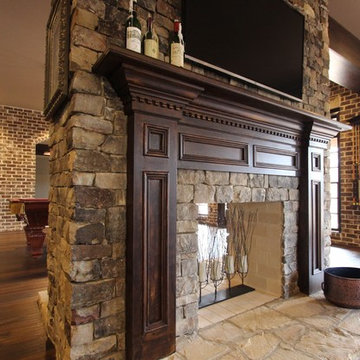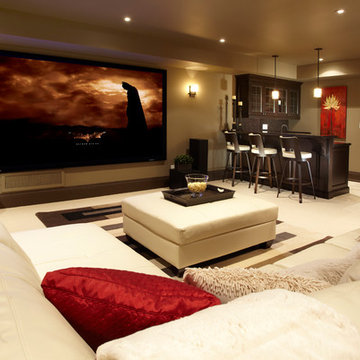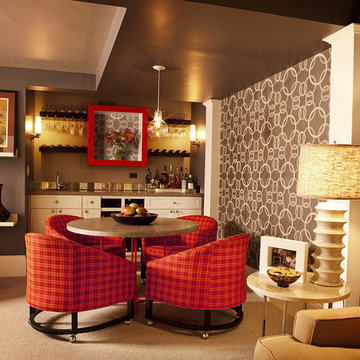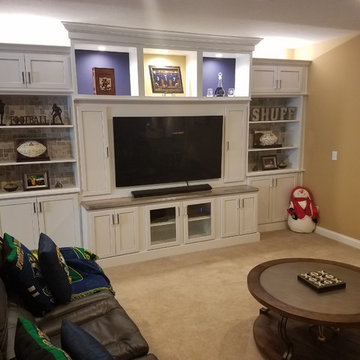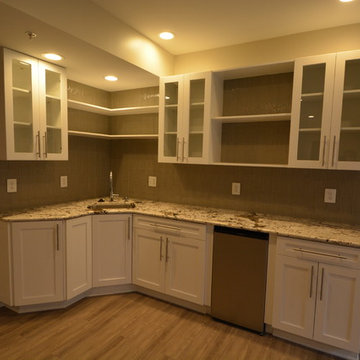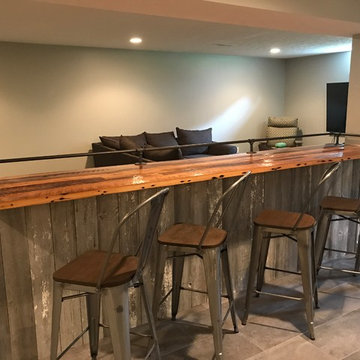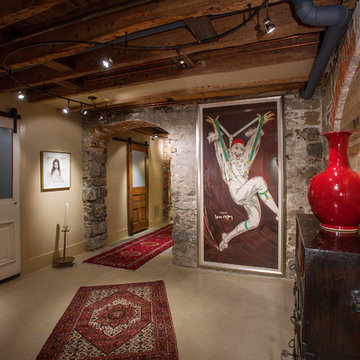トランジショナルスタイルの地下室 (茶色い壁) の写真
絞り込み:
資材コスト
並び替え:今日の人気順
写真 1〜20 枚目(全 159 枚)
1/3
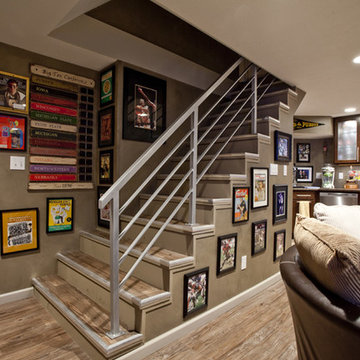
This West Lafayette "Purdue fan" decided to turn his dark and dreary unused basement into a sports fan's dream. Highlights of the space include a custom floating walnut butcher block bench, a bar area with back lighting and frosted cabinet doors, a cool gas industrial fireplace with stacked stone, two wine and beverage refrigerators and a beautiful custom-built wood and metal stair case. Riverside Construction transformed this dark empty basement into the perfect place to not only watch Purdue games but to host parties and lots of family gatherings!
Dave Mason, isphotographic
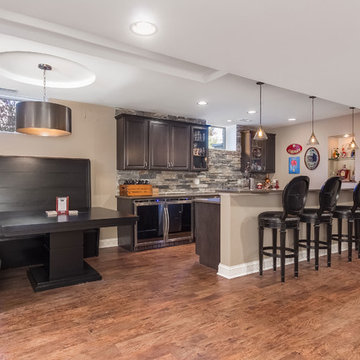
Wet bar with stone backsplash, bench seating and hardwood floors. ©Finished Basement Company
シカゴにある高級な中くらいなトランジショナルスタイルのおしゃれな地下室 (半地下 (窓あり) 、茶色い壁、濃色無垢フローリング、暖炉なし、茶色い床) の写真
シカゴにある高級な中くらいなトランジショナルスタイルのおしゃれな地下室 (半地下 (窓あり) 、茶色い壁、濃色無垢フローリング、暖炉なし、茶色い床) の写真
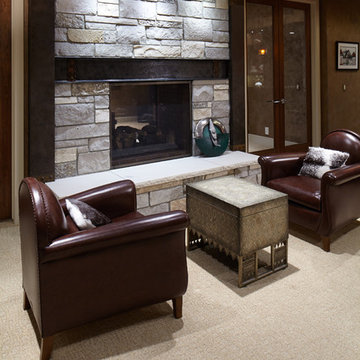
Jeffrey Bebee Photography
オマハにあるラグジュアリーな広いトランジショナルスタイルのおしゃれな地下室 (半地下 (窓あり) 、茶色い壁、カーペット敷き、両方向型暖炉、石材の暖炉まわり) の写真
オマハにあるラグジュアリーな広いトランジショナルスタイルのおしゃれな地下室 (半地下 (窓あり) 、茶色い壁、カーペット敷き、両方向型暖炉、石材の暖炉まわり) の写真
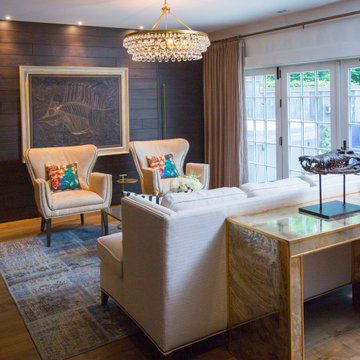
Hair-on-hide upholstered chairs with Christian Lacroix pillows and a patchwork vintage rug make for a chic yet comfortable space to entertain in this lower level walkout.

Inspired by a wide variety of architectural styles, the Yorkdale is truly unique. The hipped roof and nearby decorative corbels recall the best designs of the 1920s, while the mix of straight and curving lines and the stucco and stone add contemporary flavor and visual interest. A cameo window near the large front door adds street appeal. Windows also dominate the rear exterior, which features vast expanses of glass in the form of oversized windows that look out over the large backyard as well as inviting upper and lower screen porches, both of which measure more than 300 square feet.
Photographer: William Hebert
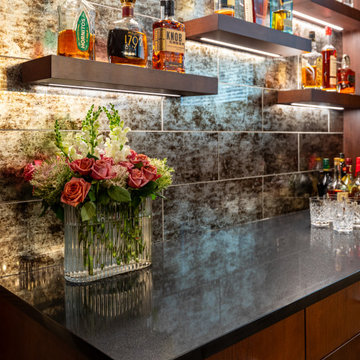
Basement family room with built-in home bar, lounge area, and pool table area.
シカゴにある高級な広いトランジショナルスタイルのおしゃれな地下室 (ホームバー、茶色い壁、濃色無垢フローリング、暖炉なし、茶色い床、壁紙) の写真
シカゴにある高級な広いトランジショナルスタイルのおしゃれな地下室 (ホームバー、茶色い壁、濃色無垢フローリング、暖炉なし、茶色い床、壁紙) の写真

This West Lafayette "Purdue fan" decided to turn his dark and dreary unused basement into a sports fan's dream. Highlights of the space include a custom floating walnut butcher block bench, a bar area with back lighting and frosted cabinet doors, a cool gas industrial fireplace with stacked stone, two wine and beverage refrigerators and a beautiful custom-built wood and metal stair case.
Dave Mason, isphotographic

Basement family room with built-in home bar, lounge area, and pool table area.
シカゴにある高級な広いトランジショナルスタイルのおしゃれな地下室 (ホームバー、茶色い壁、濃色無垢フローリング、暖炉なし、茶色い床、壁紙) の写真
シカゴにある高級な広いトランジショナルスタイルのおしゃれな地下室 (ホームバー、茶色い壁、濃色無垢フローリング、暖炉なし、茶色い床、壁紙) の写真
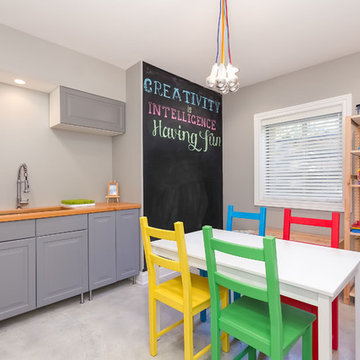
Crafts room, area. ©Finished Basement Company
シカゴにある高級な中くらいなトランジショナルスタイルのおしゃれな地下室 (半地下 (窓あり) 、茶色い壁、濃色無垢フローリング、暖炉なし、茶色い床) の写真
シカゴにある高級な中くらいなトランジショナルスタイルのおしゃれな地下室 (半地下 (窓あり) 、茶色い壁、濃色無垢フローリング、暖炉なし、茶色い床) の写真
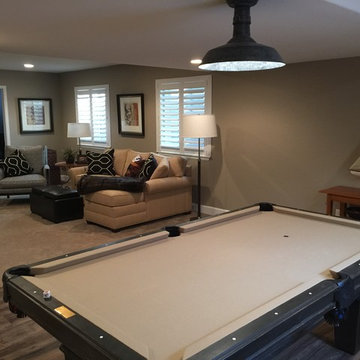
デンバーにある中くらいなトランジショナルスタイルのおしゃれな地下室 (半地下 (窓あり) 、茶色い壁、カーペット敷き、暖炉なし、ベージュの床、ゲームルーム、白い天井) の写真
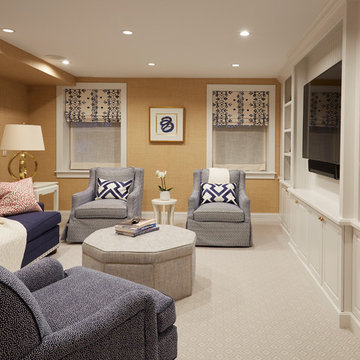
The lower level entertainment room features white built-in cabinetry, orange grass cloth walls, and comfortable blue and white upholstered seating. Photo by Mike Kaskel. Interior design by Meg Caswell.
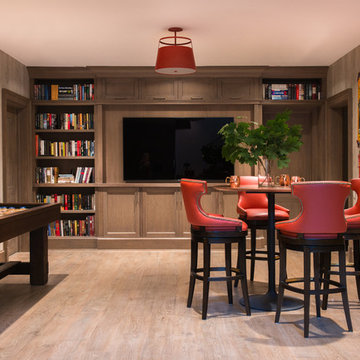
Jane Beiles
ニューヨークにある高級な中くらいなトランジショナルスタイルのおしゃれな地下室 (淡色無垢フローリング、全地下、茶色い壁) の写真
ニューヨークにある高級な中くらいなトランジショナルスタイルのおしゃれな地下室 (淡色無垢フローリング、全地下、茶色い壁) の写真
トランジショナルスタイルの地下室 (茶色い壁) の写真
1
