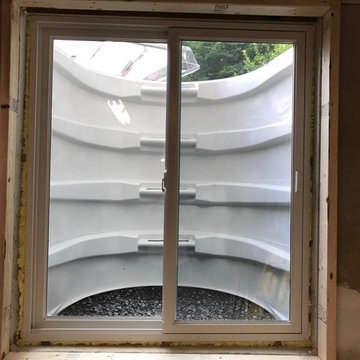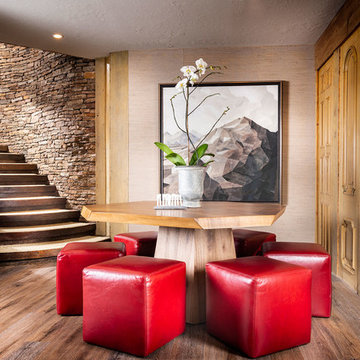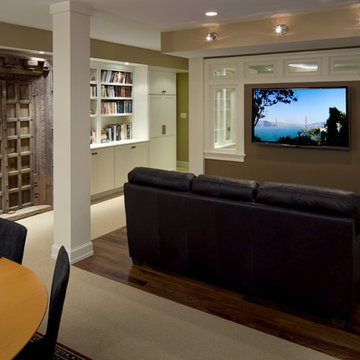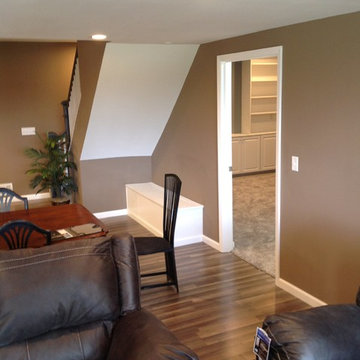トラディショナルスタイルの地下室 (茶色い壁) の写真
絞り込み:
資材コスト
並び替え:今日の人気順
写真 1〜20 枚目(全 291 枚)
1/3
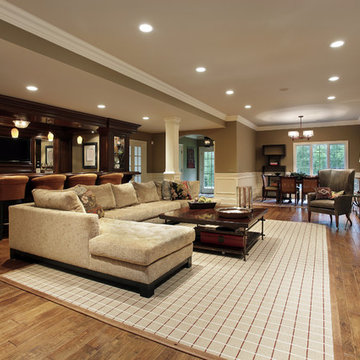
ミネアポリスにある高級な広いトラディショナルスタイルのおしゃれな地下室 (半地下 (ドアあり)、茶色い壁、クッションフロア、暖炉なし、茶色い床) の写真
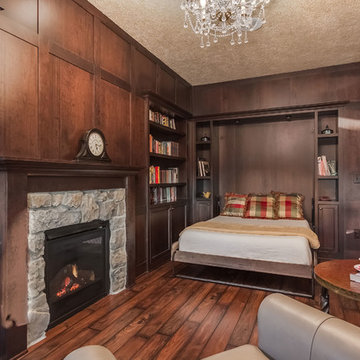
Library with dark wood panels, hardwood floors, fireplace and hidden murphy bed. ©Finished Basement Company
ミネアポリスにあるお手頃価格の中くらいなトラディショナルスタイルのおしゃれな地下室 (半地下 (窓あり) 、茶色い壁、濃色無垢フローリング、標準型暖炉、石材の暖炉まわり、茶色い床) の写真
ミネアポリスにあるお手頃価格の中くらいなトラディショナルスタイルのおしゃれな地下室 (半地下 (窓あり) 、茶色い壁、濃色無垢フローリング、標準型暖炉、石材の暖炉まわり、茶色い床) の写真
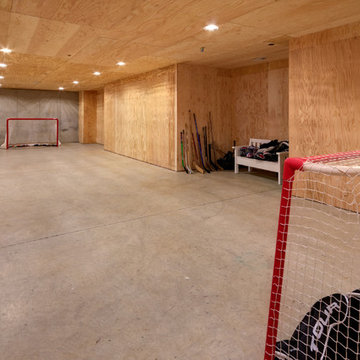
Unique “hockey room” built with reinforced walls designed to withstand the impact of hockey pucks, as well as protected flush lighting and mechanical equipment to maximize the space of play.
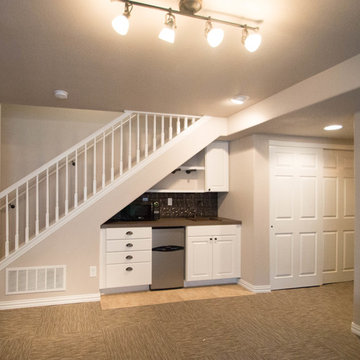
デンバーにあるお手頃価格の小さなトラディショナルスタイルのおしゃれな地下室 (全地下、茶色い壁、カーペット敷き、暖炉なし) の写真
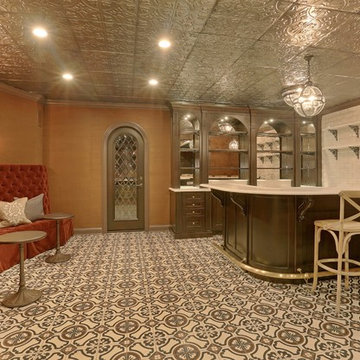
Basement bar with a curved granite bar top and a mirror bar backsplash
シカゴにある広いトラディショナルスタイルのおしゃれな地下室 (全地下、茶色い壁、磁器タイルの床) の写真
シカゴにある広いトラディショナルスタイルのおしゃれな地下室 (全地下、茶色い壁、磁器タイルの床) の写真
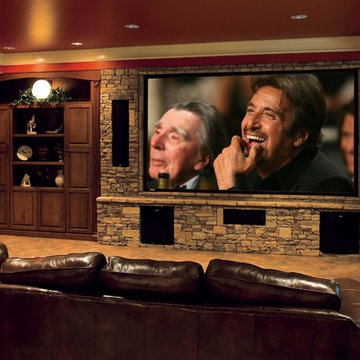
アトランタにあるラグジュアリーな広いトラディショナルスタイルのおしゃれな地下室 (全地下、茶色い壁、コンクリートの床、暖炉なし、オレンジの床、 シアタールーム) の写真
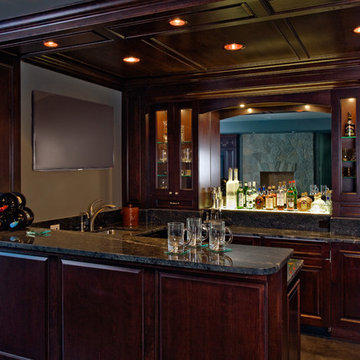
Linda Oyama Bryan, photographer
This dark Cherry stained, pub style, wet bar features glass front and raised panel cabinetry, a coffer ceiling, Azul California granite countertop and wall mounted television.
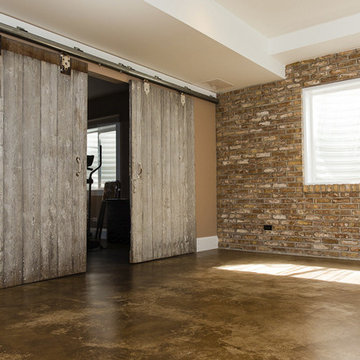
Reclaimed brick and barn doors in Basement. Stained concrete floor.
Lawrence Smith Photography
シカゴにあるお手頃価格の中くらいなトラディショナルスタイルのおしゃれな地下室 (半地下 (窓あり) 、茶色い壁、暖炉なし) の写真
シカゴにあるお手頃価格の中くらいなトラディショナルスタイルのおしゃれな地下室 (半地下 (窓あり) 、茶色い壁、暖炉なし) の写真
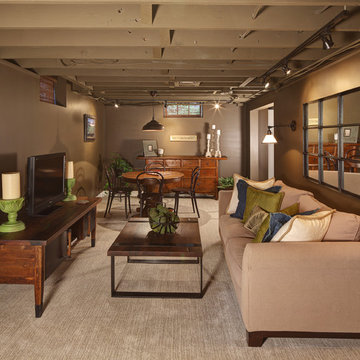
© Tricia Shay Photography
Great way to put a basement to use with low ceilings - paint walls & ceiling all the same color.
ミルウォーキーにあるトラディショナルスタイルのおしゃれな地下室 (茶色い壁、カーペット敷き) の写真
ミルウォーキーにあるトラディショナルスタイルのおしゃれな地下室 (茶色い壁、カーペット敷き) の写真
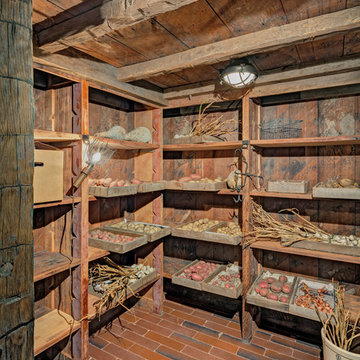
HOBI Award 2013 - Winner - Custom Home of the Year
HOBI Award 2013 - Winner - Project of the Year
HOBI Award 2013 - Winner - Best Custom Home 6,000-7,000 SF
HOBI Award 2013 - Winner - Best Remodeled Home $2 Million - $3 Million
Brick Industry Associates 2013 Brick in Architecture Awards 2013 - Best in Class - Residential- Single Family
AIA Connecticut 2014 Alice Washburn Awards 2014 - Honorable Mention - New Construction
athome alist Award 2014 - Finalist - Residential Architecture
Charles Hilton Architects
Woodruff/Brown Architectural Photography

A large, contemporary painting in the poker room helps set a fun tone in the space. The inviting room welcomes players to the round table as it blends modern elements with traditional architecture.
A Bonisolli Photography

Phoenix photographic
デトロイトにある広いトラディショナルスタイルのおしゃれな地下室 (茶色い壁、スレートの床、暖炉なし、ホームバー) の写真
デトロイトにある広いトラディショナルスタイルのおしゃれな地下室 (茶色い壁、スレートの床、暖炉なし、ホームバー) の写真
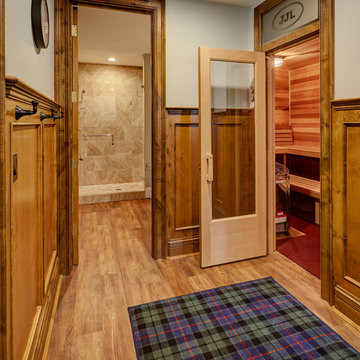
Knotty alder flat panel wainscoting in the lower level frames the entry to the sauna and basement bathroom. Raskin Gorilla vinyl flooring in white oak finish. Photo by Mike Kaskel
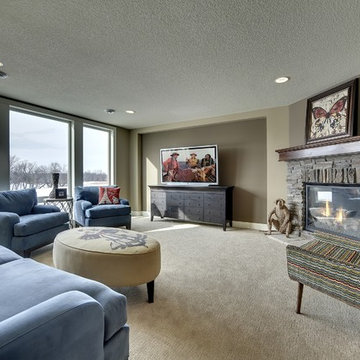
Architectural Designs Exclusive #HousePlan 73358HS is a 5 bed home with a sport court in the finished lower level. It gives you four bedrooms on the second floor and a fifth in the finished lower level. That's where you'll find your indoor sport court as well as a rec space and a bar.
Ready when you are! Where do YOU want to build?
Specs-at-a-glance
5 beds
4.5 baths
4,600+ sq. ft. including sport court
Plans: http://bit.ly/73358hs
#readywhenyouare
#houseplan
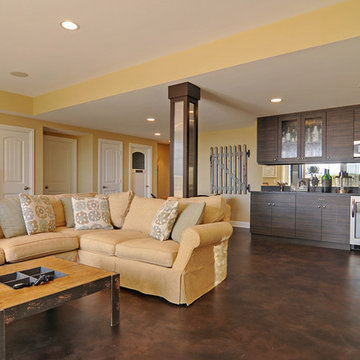
A basement living space complete with a kitchenette, wine fridge, and varied height ceiling
シカゴにある広いトラディショナルスタイルのおしゃれな地下室 (半地下 (ドアあり)、茶色い壁、コンクリートの床) の写真
シカゴにある広いトラディショナルスタイルのおしゃれな地下室 (半地下 (ドアあり)、茶色い壁、コンクリートの床) の写真
トラディショナルスタイルの地下室 (茶色い壁) の写真
1
