カントリー風の地下室 (茶色い壁) の写真
絞り込み:
資材コスト
並び替え:今日の人気順
写真 1〜13 枚目(全 13 枚)
1/3

This custom home built in Hershey, PA received the 2010 Custom Home of the Year Award from the Home Builders Association of Metropolitan Harrisburg. An upscale home perfect for a family features an open floor plan, three-story living, large outdoor living area with a pool and spa, and many custom details that make this home unique.
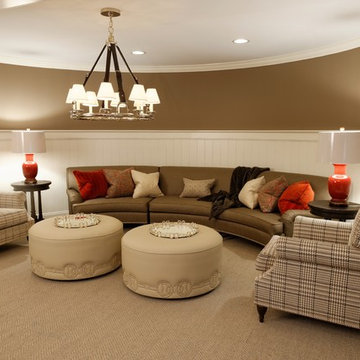
Jason Miller, Pixelate, LTD
クリーブランドにあるラグジュアリーな広いカントリー風のおしゃれな地下室 (茶色い壁、カーペット敷き、半地下 (窓あり) 、標準型暖炉、石材の暖炉まわり、ベージュの床) の写真
クリーブランドにあるラグジュアリーな広いカントリー風のおしゃれな地下室 (茶色い壁、カーペット敷き、半地下 (窓あり) 、標準型暖炉、石材の暖炉まわり、ベージュの床) の写真
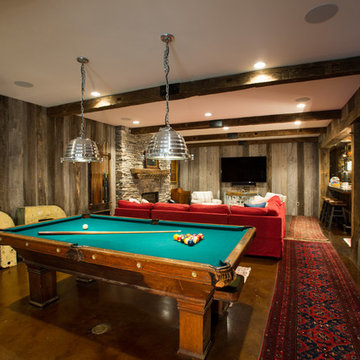
From hosting the big game to sharing their love of live music, this family enjoys entertaining. The basement boasts unique walls of reclaimed wood, a large, custom-designed bar, and an open room with pool table, fireplace, TV viewing area, and performance area. A back stair that leads directly from the basement to the outside patio means guests can move the party outside easily!
Greg Hadley Photography
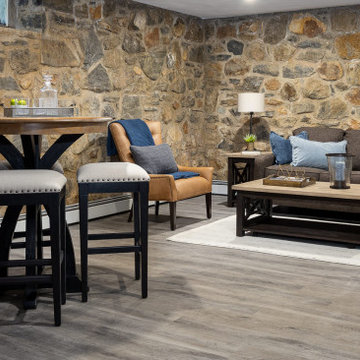
フィラデルフィアにある高級な小さなカントリー風のおしゃれな地下室 (全地下、茶色い壁、ラミネートの床、標準型暖炉、石材の暖炉まわり、グレーの床) の写真
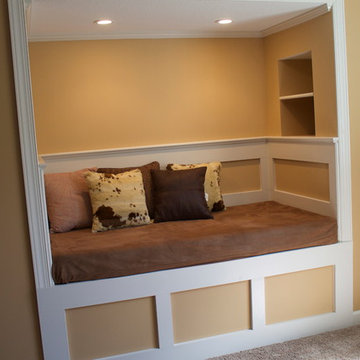
E. McKinney
ミネアポリスにあるお手頃価格の広いカントリー風のおしゃれな地下室 (全地下、茶色い壁、カーペット敷き、暖炉なし) の写真
ミネアポリスにあるお手頃価格の広いカントリー風のおしゃれな地下室 (全地下、茶色い壁、カーペット敷き、暖炉なし) の写真
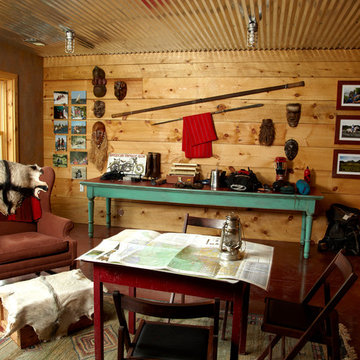
This green custom home is a sophisticated blend of rustic and refinement. Everything about it was purposefully planned for a couple committed to living close to the earth and following a lifestyle of comfort in simplicity. Affectionately named "The Idea Farm," for its innovation in green and sustainable building practices, this home was the second new home in Minnesota to receive a Gold Rating by MN GreenStar.
Todd Buchanan Photography
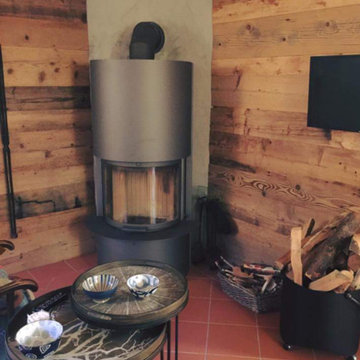
in un angolo bianco ed anonimo era presente questo bel camino a legna, lo abbiamo abbinato a una boiserie di legno massello vecchio e recuperato, poltroncine d'epoca finemente restaurate ancora con le tradizionali molle e tappezzate di nuovo, un lavoro di ricerca che porta con se' il nuovo e il vecchio conferendo stile e calore oltra all'unicità.
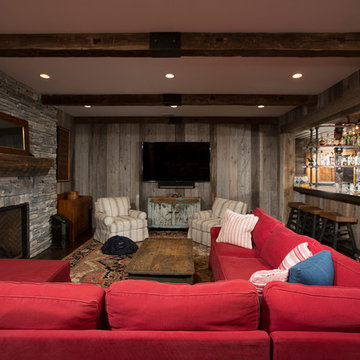
From hosting the big game to sharing their love of live music, this family enjoys entertaining. The basement boasts unique walls of reclaimed wood, a large, custom-designed bar, and an open room with pool table, fireplace, TV viewing area, and performance area. A back stair that leads directly from the basement to the outside patio means guests can move the party outside easily!
Greg Hadley Photography
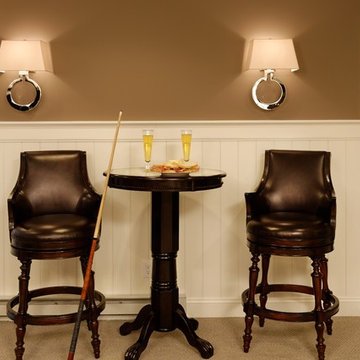
Jason Miller, Pixelate, LTD
クリーブランドにあるラグジュアリーな広いカントリー風のおしゃれな地下室 (半地下 (窓あり) 、茶色い壁、カーペット敷き、標準型暖炉、石材の暖炉まわり、ベージュの床) の写真
クリーブランドにあるラグジュアリーな広いカントリー風のおしゃれな地下室 (半地下 (窓あり) 、茶色い壁、カーペット敷き、標準型暖炉、石材の暖炉まわり、ベージュの床) の写真
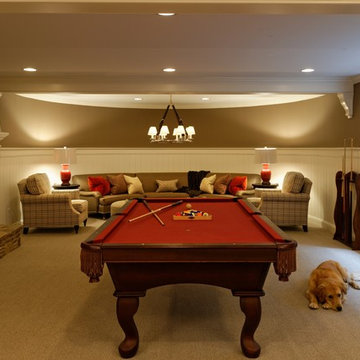
Jason Miller, Pixelate, LTD
クリーブランドにあるラグジュアリーな広いカントリー風のおしゃれな地下室 (半地下 (窓あり) 、茶色い壁、カーペット敷き、標準型暖炉、石材の暖炉まわり、ベージュの床) の写真
クリーブランドにあるラグジュアリーな広いカントリー風のおしゃれな地下室 (半地下 (窓あり) 、茶色い壁、カーペット敷き、標準型暖炉、石材の暖炉まわり、ベージュの床) の写真
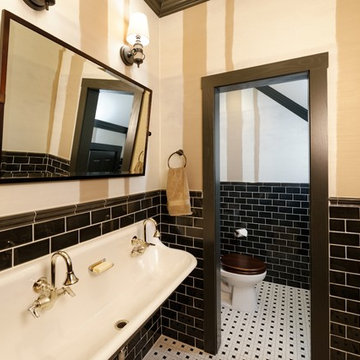
Jason Miller, Pixelate, LTD
クリーブランドにあるラグジュアリーな広いカントリー風のおしゃれな地下室 (半地下 (窓あり) 、茶色い壁、カーペット敷き、標準型暖炉、石材の暖炉まわり、ベージュの床) の写真
クリーブランドにあるラグジュアリーな広いカントリー風のおしゃれな地下室 (半地下 (窓あり) 、茶色い壁、カーペット敷き、標準型暖炉、石材の暖炉まわり、ベージュの床) の写真
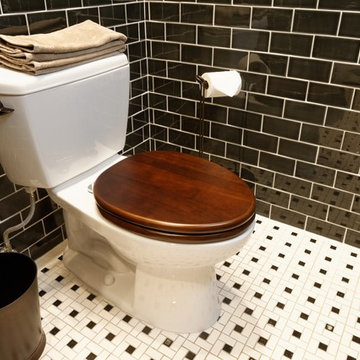
Jason Miller, Pixelate, LTD
クリーブランドにあるラグジュアリーな広いカントリー風のおしゃれな地下室 (半地下 (窓あり) 、茶色い壁、カーペット敷き、標準型暖炉、石材の暖炉まわり、ベージュの床) の写真
クリーブランドにあるラグジュアリーな広いカントリー風のおしゃれな地下室 (半地下 (窓あり) 、茶色い壁、カーペット敷き、標準型暖炉、石材の暖炉まわり、ベージュの床) の写真
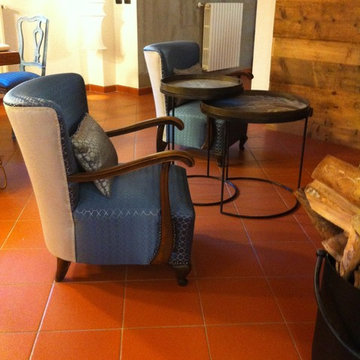
in un angolo bianco ed anonimo era presente questo bel camino a legna, lo abbiamo abbinato a una boiserie di legno massello vecchio e recuperato, poltroncine d'epoca finemente restaurate ancora con le tradizionali molle e tappezzate di nuovo, un lavoro di ricerca che porta con se' il nuovo e il vecchio conferendo stile e calore oltra all'unicità.
カントリー風の地下室 (茶色い壁) の写真
1