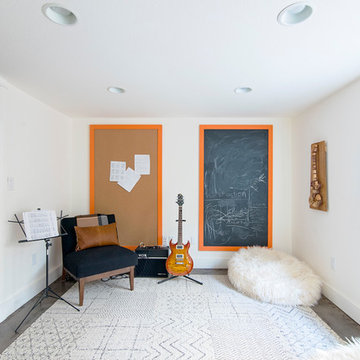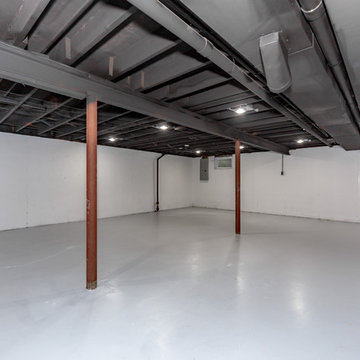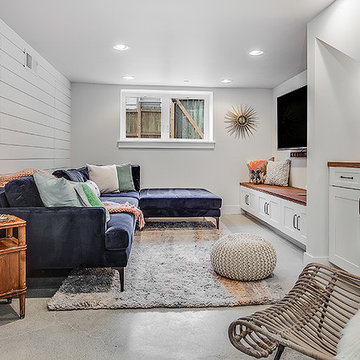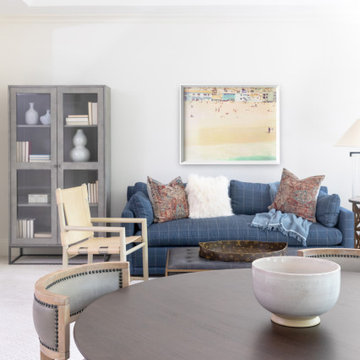トランジショナルスタイルの地下室 (白い壁) の写真
絞り込み:
資材コスト
並び替え:今日の人気順
写真 1〜20 枚目(全 1,271 枚)
1/3

アトランタにある広いトランジショナルスタイルのおしゃれな地下室 (半地下 (ドアあり)、白い壁、淡色無垢フローリング、標準型暖炉、コンクリートの暖炉まわり、茶色い床) の写真

© Lassiter Photography | ReVisionCharlotte.com
シャーロットにあるお手頃価格の中くらいなトランジショナルスタイルのおしゃれな地下室 (半地下 (ドアあり)、白い壁、クッションフロア、暖炉なし、グレーの床、壁紙) の写真
シャーロットにあるお手頃価格の中くらいなトランジショナルスタイルのおしゃれな地下室 (半地下 (ドアあり)、白い壁、クッションフロア、暖炉なし、グレーの床、壁紙) の写真

This Transitional Basement Features a wet bar with full size refrigerator, guest suite with full bath, and home gym area. The homeowners wanted a coastal feel for their space and bathroom since it will be right off of their pool.

Polished concrete basement floors with open, painted ceilings and ductwork. Built-in desk for office space. Design and construction by Meadowlark Design + Build in Ann Arbor, Michigan. Professional photography by Sean Carter.
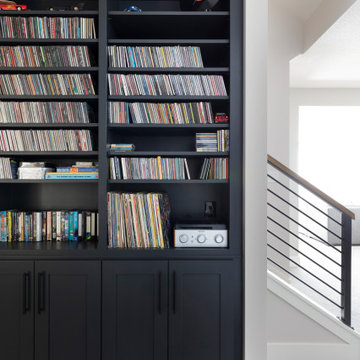
With an athletic court (disco ball included!), billiards game space, and a mini kitchen/bar overlooking the media lounge area -- this lower level is sure to be the coolest hangout spot on the block! The kids are set for sleepovers in this lower level–it provides ample space to run around, and extra bedrooms to crash after the fun!
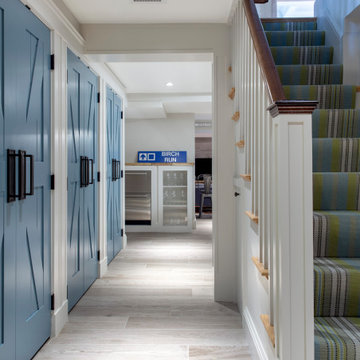
TEAM
Architect: LDa Architecture & Interiors
Interior Design: LDa Architecture & Interiors
Photographer: Sean Litchfield Photography
ボストンにある広いトランジショナルスタイルのおしゃれな地下室 (全地下、白い壁、淡色無垢フローリング、暖炉なし、グレーの床) の写真
ボストンにある広いトランジショナルスタイルのおしゃれな地下室 (全地下、白い壁、淡色無垢フローリング、暖炉なし、グレーの床) の写真
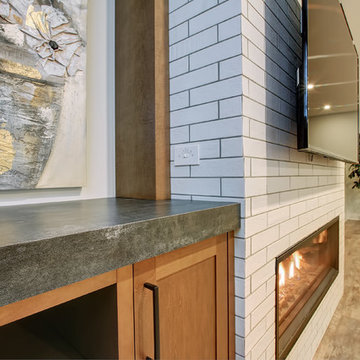
Cozy basement entertainment space with floor-to-ceiling linear fireplace and tailor-made bar
トロントにある高級な中くらいなトランジショナルスタイルのおしゃれな地下室 (白い壁、横長型暖炉、レンガの暖炉まわり、半地下 (窓あり) ) の写真
トロントにある高級な中くらいなトランジショナルスタイルのおしゃれな地下室 (白い壁、横長型暖炉、レンガの暖炉まわり、半地下 (窓あり) ) の写真

Large open floor plan in basement with full built-in bar, fireplace, game room and seating for all sorts of activities. Cabinetry at the bar provided by Brookhaven Cabinetry manufactured by Wood-Mode Cabinetry. Cabinetry is constructed from maple wood and finished in an opaque finish. Glass front cabinetry includes reeded glass for privacy. Bar is over 14 feet long and wrapped in wainscot panels. Although not shown, the interior of the bar includes several undercounter appliances: refrigerator, dishwasher drawer, microwave drawer and refrigerator drawers; all, except the microwave, have decorative wood panels.
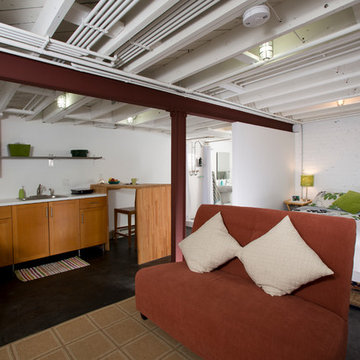
Greg Hadley
ワシントンD.C.にある高級な広いトランジショナルスタイルのおしゃれな地下室 (半地下 (ドアあり)、白い壁、コンクリートの床、暖炉なし、黒い床) の写真
ワシントンD.C.にある高級な広いトランジショナルスタイルのおしゃれな地下室 (半地下 (ドアあり)、白い壁、コンクリートの床、暖炉なし、黒い床) の写真
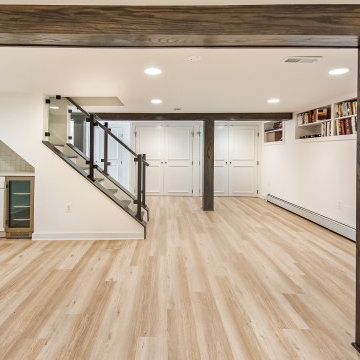
Great under the stairs space idea for a small kitchenette
ワシントンD.C.にある高級な小さなトランジショナルスタイルのおしゃれな地下室 (半地下 (ドアあり)、白い壁、クッションフロア、標準型暖炉、茶色い床) の写真
ワシントンD.C.にある高級な小さなトランジショナルスタイルのおしゃれな地下室 (半地下 (ドアあり)、白い壁、クッションフロア、標準型暖炉、茶色い床) の写真
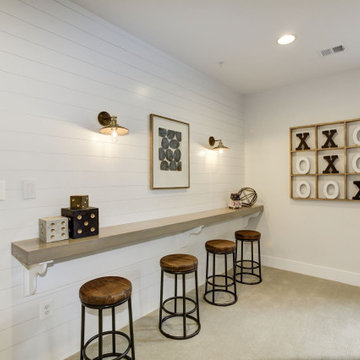
ワシントンD.C.にある広いトランジショナルスタイルのおしゃれな地下室 (半地下 (窓あり) 、ホームバー、白い壁、カーペット敷き、ベージュの床、暖炉なし、塗装板張りの壁) の写真
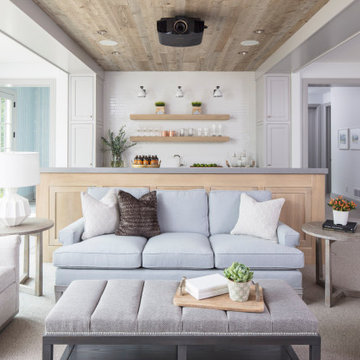
Martha O'Hara Interiors, Interior Design & Photo Styling | Troy Thies, Photography | Swan Architecture, Architect | Great Neighborhood Homes, Builder
Please Note: All “related,” “similar,” and “sponsored” products tagged or listed by Houzz are not actual products pictured. They have not been approved by Martha O’Hara Interiors nor any of the professionals credited. For info about our work: design@oharainteriors.com
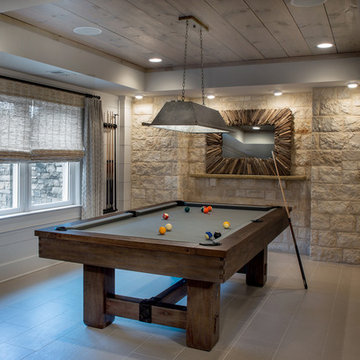
Limestone brackets support a rough-hewn wood drink shelf in the game room niche, which is recessed to accommodate game stools for pool players. The fixture over the pool table is reclaimed tin.
Scott Moore Photography
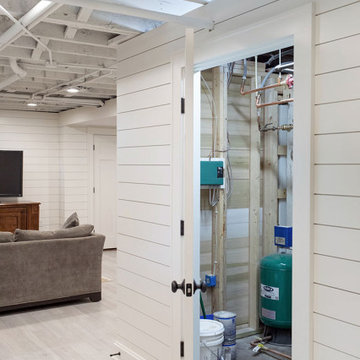
Sweeney reworked the entire mechanical system, including electrical, heating, and plumbing, within the exposed ceiling (the first-floor joist space).
他の地域にある広いトランジショナルスタイルのおしゃれな地下室 (全地下、白い壁、クッションフロア、ベージュの床、塗装板張りの壁、白い天井) の写真
他の地域にある広いトランジショナルスタイルのおしゃれな地下室 (全地下、白い壁、クッションフロア、ベージュの床、塗装板張りの壁、白い天井) の写真
トランジショナルスタイルの地下室 (白い壁) の写真
1


