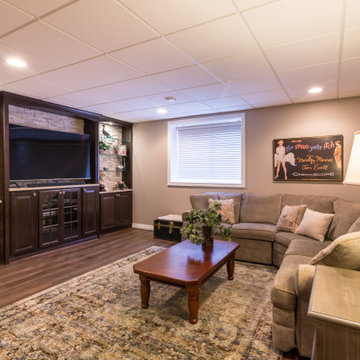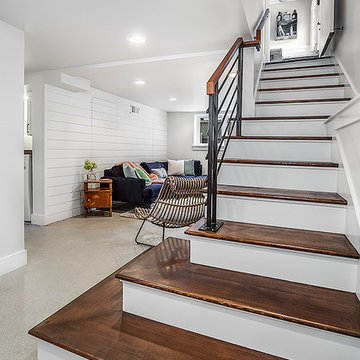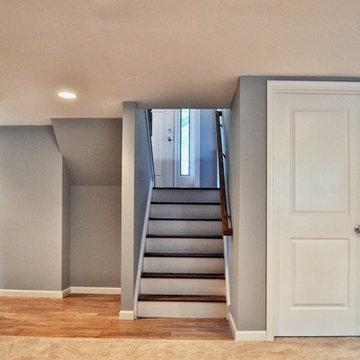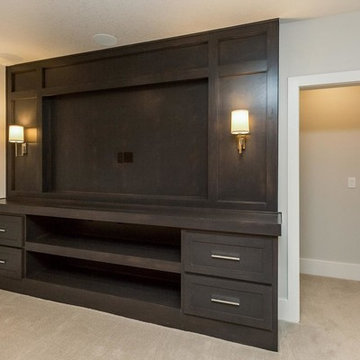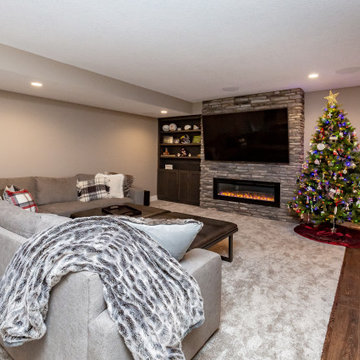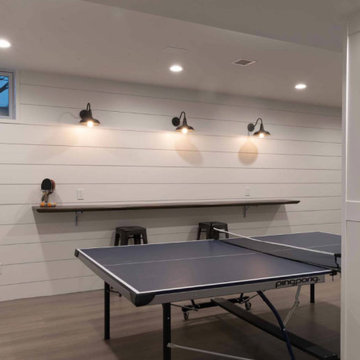トランジショナルスタイルの地下室 (半地下 (窓あり) ) の写真
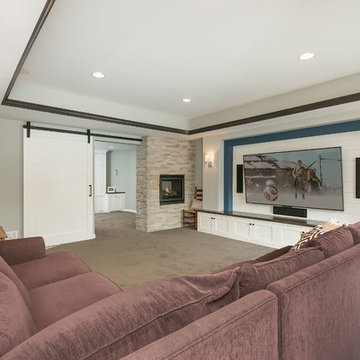
©Finished Basement Company
ミネアポリスにある広いトランジショナルスタイルのおしゃれな地下室 (半地下 (窓あり) 、グレーの壁、カーペット敷き、両方向型暖炉、石材の暖炉まわり、グレーの床) の写真
ミネアポリスにある広いトランジショナルスタイルのおしゃれな地下室 (半地下 (窓あり) 、グレーの壁、カーペット敷き、両方向型暖炉、石材の暖炉まわり、グレーの床) の写真
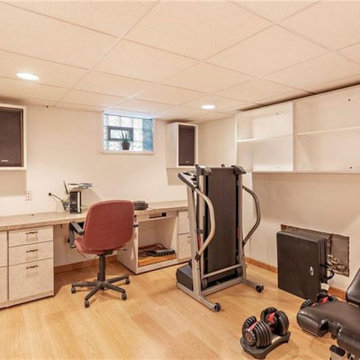
Basement remodel with drop ceiling and luxury vinyl flooring
他の地域にあるお手頃価格の小さなトランジショナルスタイルのおしゃれな地下室 (半地下 (窓あり) 、ベージュの壁、クッションフロア、暖炉なし、茶色い床) の写真
他の地域にあるお手頃価格の小さなトランジショナルスタイルのおしゃれな地下室 (半地下 (窓あり) 、ベージュの壁、クッションフロア、暖炉なし、茶色い床) の写真

Larosa Built Homes
ニューヨークにあるお手頃価格の小さなトランジショナルスタイルのおしゃれな地下室 (半地下 (窓あり) 、グレーの壁、磁器タイルの床、ベージュの床) の写真
ニューヨークにあるお手頃価格の小さなトランジショナルスタイルのおしゃれな地下室 (半地下 (窓あり) 、グレーの壁、磁器タイルの床、ベージュの床) の写真

This used to be a completely unfinished basement with concrete floors, cinder block walls, and exposed floor joists above. The homeowners wanted to finish the space to include a wet bar, powder room, separate play room for their daughters, bar seating for watching tv and entertaining, as well as a finished living space with a television with hidden surround sound speakers throughout the space. They also requested some unfinished spaces; one for exercise equipment, and one for HVAC, water heater, and extra storage. With those requests in mind, I designed the basement with the above required spaces, while working with the contractor on what components needed to be moved. The homeowner also loved the idea of sliding barn doors, which we were able to use as at the opening to the unfinished storage/HVAC area.
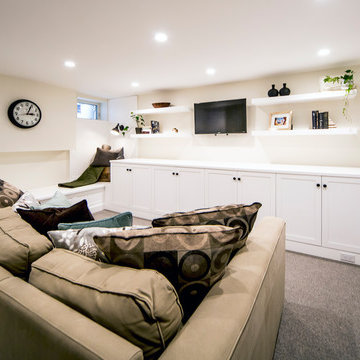
This bathroom was a must for the homeowners of this 100 year old home. Having only 1 bathroom in the entire home and a growing family, things were getting a little tight.
This bathroom was part of a basement renovation which ended up giving the homeowners 14” worth of extra headroom. The concrete slab is sitting on 2” of XPS. This keeps the heat from the heated floor in the bathroom instead of heating the ground and it’s covered with hand painted cement tiles. Sleek wall tiles keep everything clean looking and the niche gives you the storage you need in the shower.
Custom cabinetry was fabricated and the cabinet in the wall beside the tub has a removal back in order to access the sewage pump under the stairs if ever needed. The main trunk for the high efficiency furnace also had to run over the bathtub which lead to more creative thinking. A custom box was created inside the duct work in order to allow room for an LED potlight.
The seat to the toilet has a built in child seat for all the little ones who use this bathroom, the baseboard is a custom 3 piece baseboard to match the existing and the door knob was sourced to keep the classic transitional look as well. Needless to say, creativity and finesse was a must to bring this bathroom to reality.
Although this bathroom did not come easy, it was worth every minute and a complete success in the eyes of our team and the homeowners. An outstanding team effort.
Leon T. Switzer/Front Page Media Group
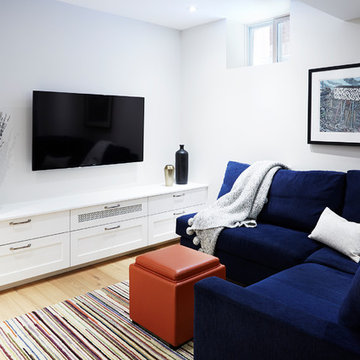
Naomi Finlay
トロントにあるお手頃価格の小さなトランジショナルスタイルのおしゃれな地下室 (半地下 (窓あり) 、白い壁、淡色無垢フローリング) の写真
トロントにあるお手頃価格の小さなトランジショナルスタイルのおしゃれな地下室 (半地下 (窓あり) 、白い壁、淡色無垢フローリング) の写真

Area under the stairs is cut out to make way for a craft and homework station.
シカゴにある低価格の中くらいなトランジショナルスタイルのおしゃれな地下室 (半地下 (窓あり) 、グレーの壁、クッションフロア、標準型暖炉、タイルの暖炉まわり、茶色い床) の写真
シカゴにある低価格の中くらいなトランジショナルスタイルのおしゃれな地下室 (半地下 (窓あり) 、グレーの壁、クッションフロア、標準型暖炉、タイルの暖炉まわり、茶色い床) の写真
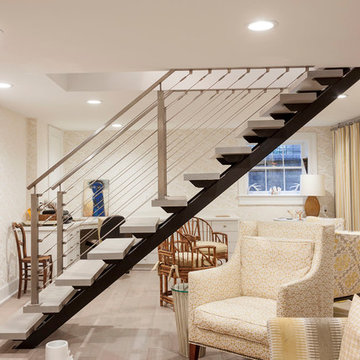
Photo: Berkay Demirkan
ワシントンD.C.にあるお手頃価格の中くらいなトランジショナルスタイルのおしゃれな地下室 (半地下 (窓あり) 、ベージュの壁、磁器タイルの床、暖炉なし) の写真
ワシントンD.C.にあるお手頃価格の中くらいなトランジショナルスタイルのおしゃれな地下室 (半地下 (窓あり) 、ベージュの壁、磁器タイルの床、暖炉なし) の写真
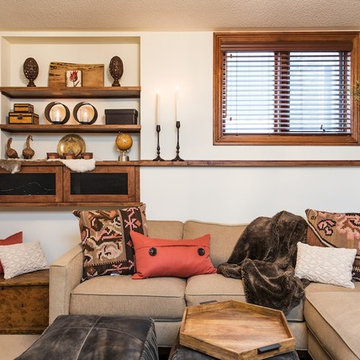
Clay Dolan
トロントにあるお手頃価格の中くらいなトランジショナルスタイルのおしゃれな地下室 (半地下 (窓あり) 、ベージュの壁、カーペット敷き、標準型暖炉) の写真
トロントにあるお手頃価格の中くらいなトランジショナルスタイルのおしゃれな地下室 (半地下 (窓あり) 、ベージュの壁、カーペット敷き、標準型暖炉) の写真
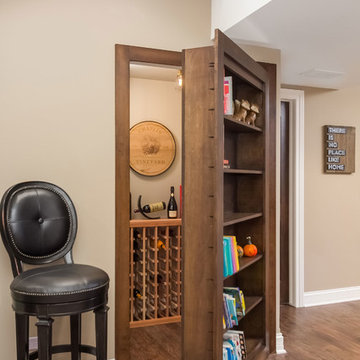
Hidden bookcase door with wine storage room. ©Finished Basement Company
シカゴにある高級な中くらいなトランジショナルスタイルのおしゃれな地下室 (半地下 (窓あり) 、茶色い壁、濃色無垢フローリング、暖炉なし、茶色い床) の写真
シカゴにある高級な中くらいなトランジショナルスタイルのおしゃれな地下室 (半地下 (窓あり) 、茶色い壁、濃色無垢フローリング、暖炉なし、茶色い床) の写真
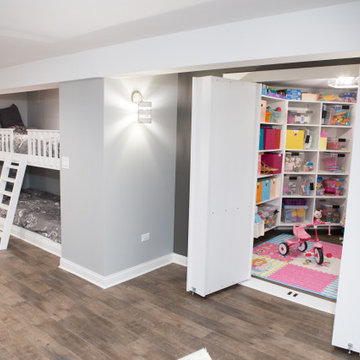
Elgin basement remodel featuring custom-built laddered bunk beds and a hidden storage closet.
シカゴにある高級な中くらいなトランジショナルスタイルのおしゃれな地下室 (半地下 (窓あり) 、紫の壁、クッションフロア、茶色い床) の写真
シカゴにある高級な中くらいなトランジショナルスタイルのおしゃれな地下室 (半地下 (窓あり) 、紫の壁、クッションフロア、茶色い床) の写真

The space under the basement stairs was opened up to create a niche with built-in drawers and a bench top perfectly sized for a twin mattress. A recessed bookshelf, extendable sconce, and a nearby outlet complete the mini-refuge.
トランジショナルスタイルの地下室 (半地下 (窓あり) ) の写真
1
