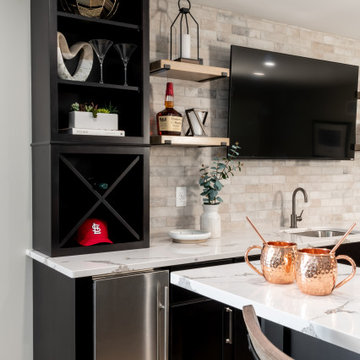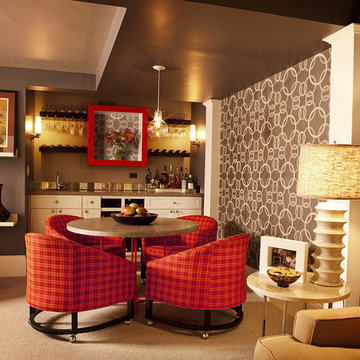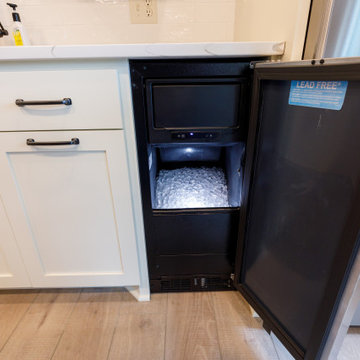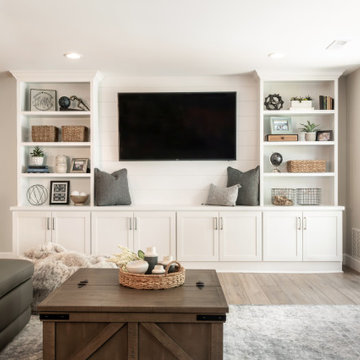トランジショナルスタイルの地下室 (ホームバー) の写真
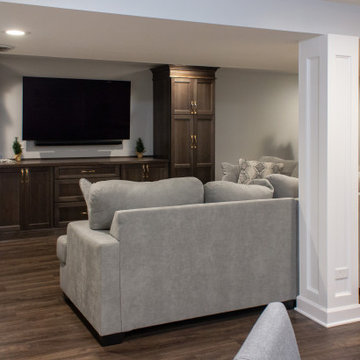
Basement remodel completed by Advance Design Studio. Project highlights include new flooring throughout, a wet bar with seating, and a built-in entertainment wall. This space was designed with both adults and kids in mind, and our clients are thrilled with their new basement living space!

This Transitional Basement Features a wet bar with full size refrigerator, guest suite with full bath, and home gym area. The homeowners wanted a coastal feel for their space and bathroom since it will be right off of their pool.

Wide view of the basement from the fireplace. The open layout is perfect for entertaining and serving up drinks. The curved drop ceiling defines the bar beautifully.
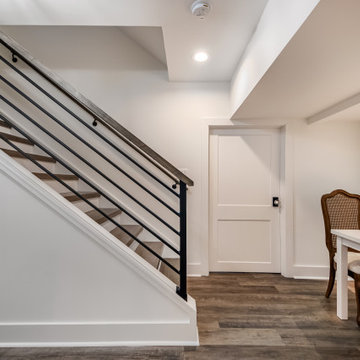
Basement Remodel with large wet-bar, full bathroom and cosy family room
ワシントンD.C.にある高級な中くらいなトランジショナルスタイルのおしゃれな地下室 (半地下 (ドアあり)、ホームバー、白い壁、クッションフロア、茶色い床) の写真
ワシントンD.C.にある高級な中くらいなトランジショナルスタイルのおしゃれな地下室 (半地下 (ドアあり)、ホームバー、白い壁、クッションフロア、茶色い床) の写真

The expansive basement entertainment area features a tv room, a kitchenette and a custom bar for entertaining. The custom entertainment center and bar areas feature bright blue cabinets with white oak accents. Lucite and gold cabinet hardware adds a modern touch. The sitting area features a comfortable sectional sofa and geometric accent pillows that mimic the design of the kitchenette backsplash tile. The kitchenette features a beverage fridge, a sink, a dishwasher and an undercounter microwave drawer. The large island is a favorite hangout spot for the clients' teenage children and family friends. The convenient kitchenette is located on the basement level to prevent frequent trips upstairs to the main kitchen. The custom bar features lots of storage for bar ware, glass display cabinets and white oak display shelves. Locking liquor cabinets keep the alcohol out of reach for the younger generation.

アトランタにある高級な広いトランジショナルスタイルのおしゃれな地下室 (半地下 (ドアあり)、ホームバー、白い壁、クッションフロア、ベージュの床、壁紙) の写真

シンシナティにあるお手頃価格の広いトランジショナルスタイルのおしゃれな地下室 (半地下 (ドアあり)、ホームバー、ベージュの壁、ラミネートの床、茶色い床、塗装板張りの壁) の写真
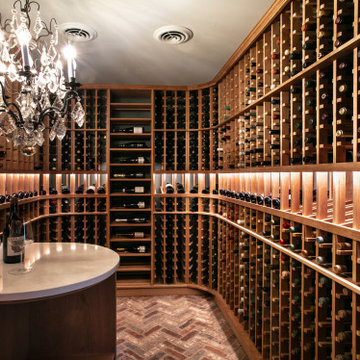
We completed this stunning basement renovation, featuring a bar and a walk-in wine cellar. The bar is the centerpiece of the basement, with a beautiful countertop and custom-built cabinetry. With its moody and dramatic ambiance, this location proves to be an ideal spot for socializing.
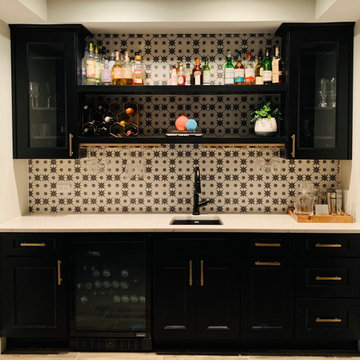
We updated this children's play area to a transitional modern wet bar. Masculine, tailored, and inviting. We used custom black cabinetry with beautiful Bronze hardware. We used a backsplash tile with a charming black star design on a creamy light background to mix the dark and light materials within one feature, bringing it all together. Cambria's countertop named Ella features a lattice of lines and intersections embedded in a marbled dove-gray background creating a clean and modern appearance.
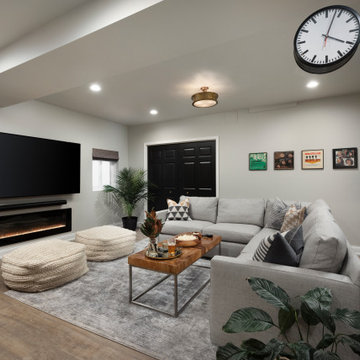
シカゴにある高級な中くらいなトランジショナルスタイルのおしゃれな地下室 (全地下、ホームバー、グレーの壁、クッションフロア、標準型暖炉、茶色い床) の写真
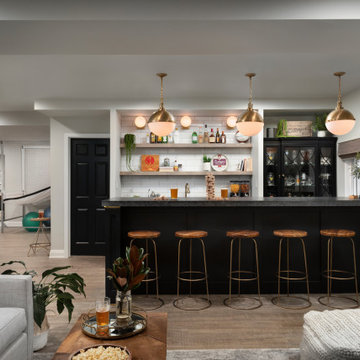
シカゴにある高級な中くらいなトランジショナルスタイルのおしゃれな地下室 (全地下、ホームバー、グレーの壁、クッションフロア、標準型暖炉、茶色い床) の写真
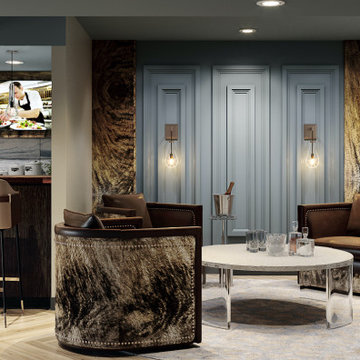
This new basement design starts The Bar design features crystal pendant lights in addition to the standard recessed lighting to create the perfect ambiance when sitting in the napa beige upholstered barstools. The beautiful quartzite countertop is outfitted with a stainless-steel sink and faucet and a walnut flip top area. The Screening and Pool Table Area are sure to get attention with the delicate Swarovski Crystal chandelier and the custom pool table. The calming hues of blue and warm wood tones create an inviting space to relax on the sectional sofa or the Love Sac bean bag chair for a movie night. The Sitting Area design, featuring custom leather upholstered swiveling chairs, creates a space for comfortable relaxation and discussion around the Capiz shell coffee table. The wall sconces provide a warm glow that compliments the natural wood grains in the space. The Bathroom design contrasts vibrant golds with cool natural polished marbles for a stunning result. By selecting white paint colors with the marble tiles, it allows for the gold features to really shine in a room that bounces light and feels so calming and clean. Lastly the Gym includes a fold back, wall mounted power rack providing the option to have more floor space during your workouts. The walls of the Gym are covered in full length mirrors, custom murals, and decals to keep you motivated and focused on your form.

アトランタにある低価格の広いトランジショナルスタイルのおしゃれな地下室 (半地下 (ドアあり)、ホームバー、グレーの壁、スレートの床、黒い床、板張り天井) の写真

セントルイスにある高級な広いトランジショナルスタイルのおしゃれな地下室 (半地下 (ドアあり)、ホームバー、ベージュの壁、淡色無垢フローリング、横長型暖炉、石材の暖炉まわり、ベージュの床) の写真
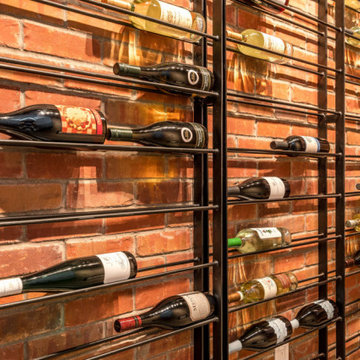
Wine room in Basement.
ルイビルにあるトランジショナルスタイルのおしゃれな地下室 (全地下、ホームバー、グレーの壁、コンクリートの床、グレーの床、レンガ壁) の写真
ルイビルにあるトランジショナルスタイルのおしゃれな地下室 (全地下、ホームバー、グレーの壁、コンクリートの床、グレーの床、レンガ壁) の写真
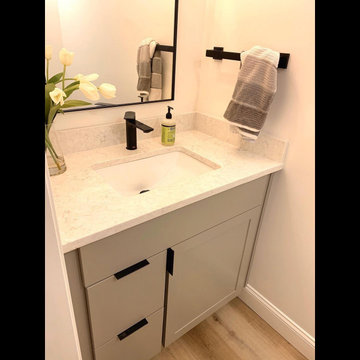
Basement finishing project - luxury vinyl plank flooring - wet bar - powder room - floating shelves - recessed entertainment area for 83" flatscreen.
マンチェスターにあるお手頃価格の中くらいなトランジショナルスタイルのおしゃれな地下室 (ホームバー、白い壁、クッションフロア) の写真
マンチェスターにあるお手頃価格の中くらいなトランジショナルスタイルのおしゃれな地下室 (ホームバー、白い壁、クッションフロア) の写真
トランジショナルスタイルの地下室 (ホームバー) の写真
1
