トランジショナルスタイルの地下室 (木材の暖炉まわり) の写真
絞り込み:
資材コスト
並び替え:今日の人気順
写真 1〜20 枚目(全 100 枚)
1/3

Basement gutted and refinished to include carpet, custom cabinets, fireplace, bar area and bathroom.
デンバーにある高級な中くらいなトランジショナルスタイルのおしゃれな地下室 (半地下 (窓あり) 、白い壁、カーペット敷き、標準型暖炉、木材の暖炉まわり) の写真
デンバーにある高級な中くらいなトランジショナルスタイルのおしゃれな地下室 (半地下 (窓あり) 、白い壁、カーペット敷き、標準型暖炉、木材の暖炉まわり) の写真
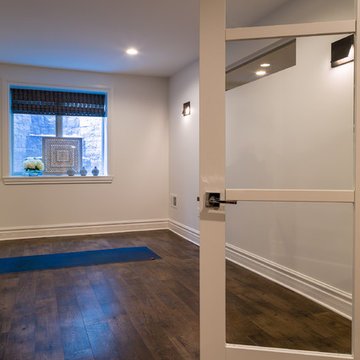
David Frechette
デトロイトにあるトランジショナルスタイルのおしゃれな地下室 (全地下、グレーの壁、クッションフロア、両方向型暖炉、木材の暖炉まわり、茶色い床) の写真
デトロイトにあるトランジショナルスタイルのおしゃれな地下室 (全地下、グレーの壁、クッションフロア、両方向型暖炉、木材の暖炉まわり、茶色い床) の写真

シャーロットにあるトランジショナルスタイルのおしゃれな地下室 (コンクリートの床、標準型暖炉、木材の暖炉まわり、茶色い床、格子天井、半地下 (ドアあり)、グレーの壁) の写真
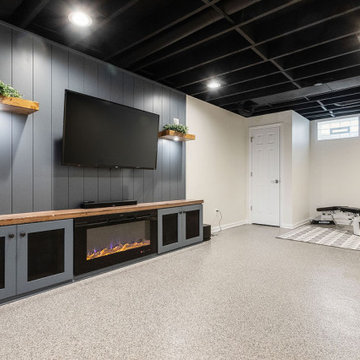
We transitioned this unfinished basement to a functional space including a kitchen, workout room, lounge area, extra bathroom and music room. The homeowners opted for an exposed black ceiling and epoxy coated floor, and upgraded the stairwell with creative two-toned shiplap and a stained wood tongue and groove ceiling. This is a perfect example of using an unfinished basement to increase useable space that meets your specific needs.

The goal of the finished outcome for this basement space was to create several functional areas and keep the lux factor high. The large media room includes a games table in one corner, large Bernhardt sectional sofa, built-in custom shelves with House of Hackney wallpaper, a jib (hidden) door that includes an electric remote controlled fireplace, the original stamped brick wall that was plastered and painted to appear vintage, and plenty of wall moulding.
Down the hall you will find a cozy mod-traditional bedroom for guests with its own full bath. The large egress window allows ample light to shine through. Be sure to notice the custom drop ceiling - a highlight of the space.
The finished basement also includes a large studio space as well as a workshop.
There is approximately 1000sf of functioning space which includes 3 walk-in storage areas and mechanicals room.
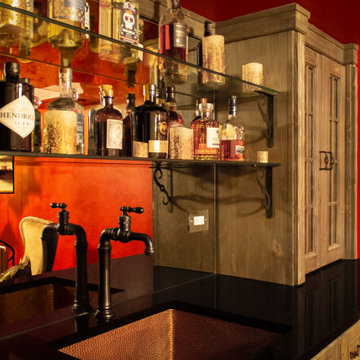
Speakeasy wet bar details.
シカゴにある高級な中くらいなトランジショナルスタイルのおしゃれな地下室 (全地下、ホームバー、グレーの壁、クッションフロア、木材の暖炉まわり、グレーの床) の写真
シカゴにある高級な中くらいなトランジショナルスタイルのおしゃれな地下室 (全地下、ホームバー、グレーの壁、クッションフロア、木材の暖炉まわり、グレーの床) の写真

This basement is walk-out that provides views of beautiful views of Okauchee Lake. The industrial design style features a custom finished concrete floor, exposed ceiling and a glass garage door that provides that interior/exterior connection.
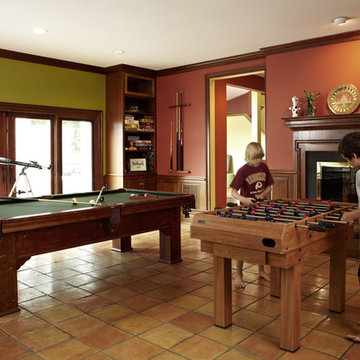
ワシントンD.C.にある高級な中くらいなトランジショナルスタイルのおしゃれな地下室 (半地下 (ドアあり)、赤い壁、テラコッタタイルの床、標準型暖炉、木材の暖炉まわり、オレンジの床) の写真
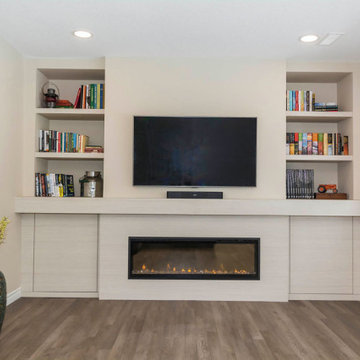
Small Basement Rec. Room - TV space with heat producing electric fireplace, hidden storage, and bookcase storage.
エドモントンにあるお手頃価格の小さなトランジショナルスタイルのおしゃれな地下室 (半地下 (ドアあり)、ベージュの壁、クッションフロア、標準型暖炉、木材の暖炉まわり、茶色い床) の写真
エドモントンにあるお手頃価格の小さなトランジショナルスタイルのおしゃれな地下室 (半地下 (ドアあり)、ベージュの壁、クッションフロア、標準型暖炉、木材の暖炉まわり、茶色い床) の写真
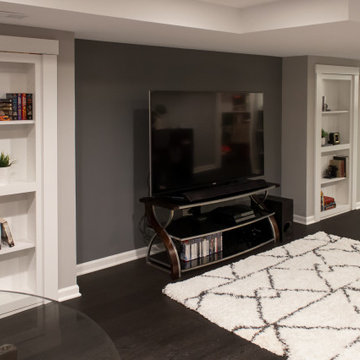
Main living area in the basement.
シカゴにある高級な中くらいなトランジショナルスタイルのおしゃれな地下室 (全地下、ホームバー、グレーの壁、クッションフロア、木材の暖炉まわり、グレーの床) の写真
シカゴにある高級な中くらいなトランジショナルスタイルのおしゃれな地下室 (全地下、ホームバー、グレーの壁、クッションフロア、木材の暖炉まわり、グレーの床) の写真
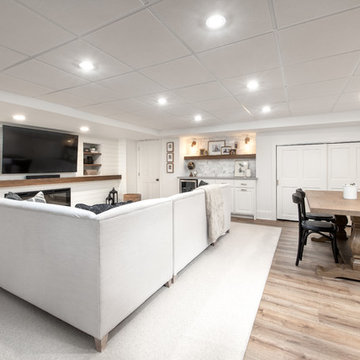
Custom TV/Fireplace wall & Beverage Center.
Photo By: Landre Photogrpahy
ミルウォーキーにある高級な中くらいなトランジショナルスタイルのおしゃれな地下室 (全地下、白い壁、ラミネートの床、標準型暖炉、木材の暖炉まわり、茶色い床) の写真
ミルウォーキーにある高級な中くらいなトランジショナルスタイルのおしゃれな地下室 (全地下、白い壁、ラミネートの床、標準型暖炉、木材の暖炉まわり、茶色い床) の写真
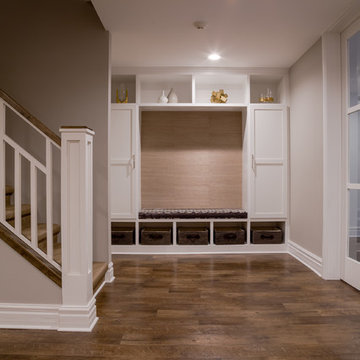
David Frechette
デトロイトにあるトランジショナルスタイルのおしゃれな地下室 (全地下、グレーの壁、クッションフロア、両方向型暖炉、木材の暖炉まわり、茶色い床) の写真
デトロイトにあるトランジショナルスタイルのおしゃれな地下室 (全地下、グレーの壁、クッションフロア、両方向型暖炉、木材の暖炉まわり、茶色い床) の写真

The goal of the finished outcome for this basement space was to create several functional areas and keep the lux factor high. The large media room includes a games table in one corner, large Bernhardt sectional sofa, built-in custom shelves with House of Hackney wallpaper, a jib (hidden) door that includes an electric remote controlled fireplace, the original stamped brick wall that was plastered and painted to appear vintage, and plenty of wall moulding.
Down the hall you will find a cozy mod-traditional bedroom for guests with its own full bath. The large egress window allows ample light to shine through. Be sure to notice the custom drop ceiling - a highlight of the space.
The finished basement also includes a large studio space as well as a workshop.
There is approximately 1000sf of functioning space which includes 3 walk-in storage areas and mechanicals room.
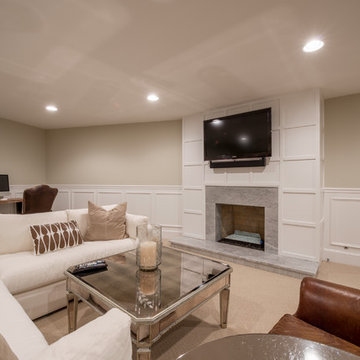
A blended family with 6 kids transforms a Villanova estate into a home for their modern-day Brady Bunch.
Photo by JMB Photoworks
フィラデルフィアにある広いトランジショナルスタイルのおしゃれな地下室 (ベージュの壁、カーペット敷き、標準型暖炉、半地下 (窓あり) 、木材の暖炉まわり、ベージュの床) の写真
フィラデルフィアにある広いトランジショナルスタイルのおしゃれな地下室 (ベージュの壁、カーペット敷き、標準型暖炉、半地下 (窓あり) 、木材の暖炉まわり、ベージュの床) の写真
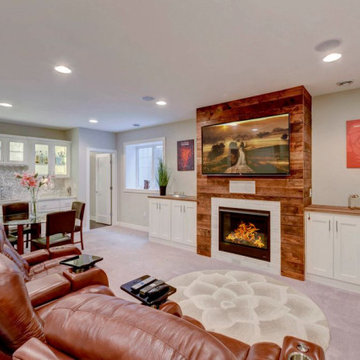
The lower level of this home was designed for lounging and entertainment. The fireplace was finished with reclaimed barn wood to bring warmth to the metal backsplash at the wet bar.
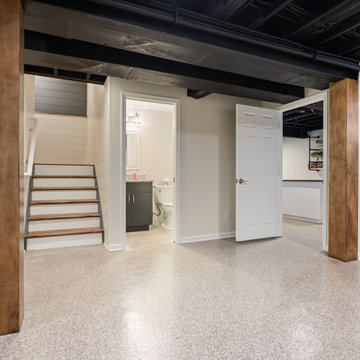
We transitioned this unfinished basement to a functional space including a kitchen, workout room, lounge area, extra bathroom and music room. The homeowners opted for an exposed black ceiling and epoxy coated floor, and upgraded the stairwell with creative two-toned shiplap and a stained wood tongue and groove ceiling. This is a perfect example of using an unfinished basement to increase useable space that meets your specific needs.

This is a raw basement transformation into a recreational space suitable for adults as well as three sons under age six. Pineapple House creates an open floor plan so natural light from two windows telegraphs throughout the interiors. For visual consistency, most walls are 10” wide, smoothly finished wood planks with nickel joints. With boys in mind, the furniture and materials are nearly indestructible –porcelain tile floors, wood and stone walls, wood ceilings, granite countertops, wooden chairs, stools and benches, a concrete-top dining table, metal display shelves and leather on the room's sectional, dining chair bottoms and game stools.
Scott Moore Photography
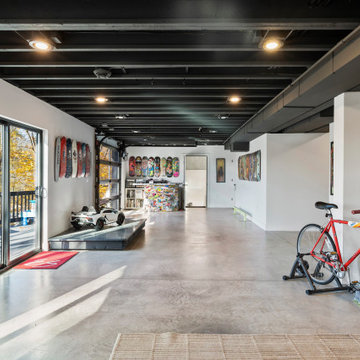
This basement is walk-out that provides views of beautiful views of Okauchee Lake. The industrial design style features a custom finished concrete floor, exposed ceiling and a glass garage door that provides that interior/exterior connection.
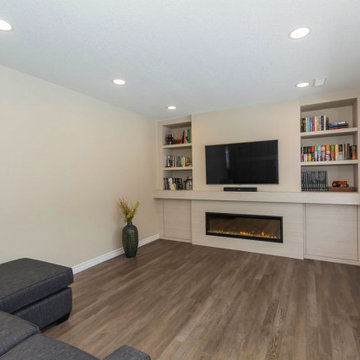
Small Basement Rec. Room - TV space with heat producing electric fireplace, hidden storage, and bookcase storage.
エドモントンにあるお手頃価格の小さなトランジショナルスタイルのおしゃれな地下室 (半地下 (ドアあり)、ベージュの壁、クッションフロア、標準型暖炉、木材の暖炉まわり、茶色い床) の写真
エドモントンにあるお手頃価格の小さなトランジショナルスタイルのおしゃれな地下室 (半地下 (ドアあり)、ベージュの壁、クッションフロア、標準型暖炉、木材の暖炉まわり、茶色い床) の写真
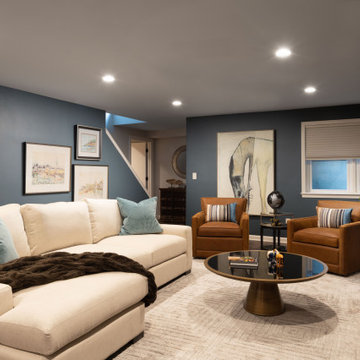
他の地域にあるラグジュアリーな広いトランジショナルスタイルのおしゃれな地下室 (全地下、ホームバー、青い壁、ラミネートの床、吊り下げ式暖炉、木材の暖炉まわり、茶色い床、板張り壁) の写真
トランジショナルスタイルの地下室 (木材の暖炉まわり) の写真
1