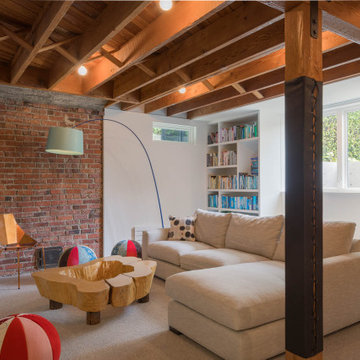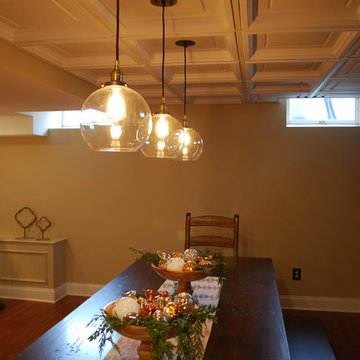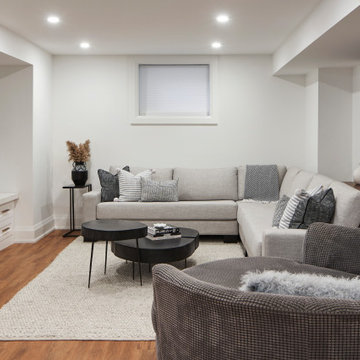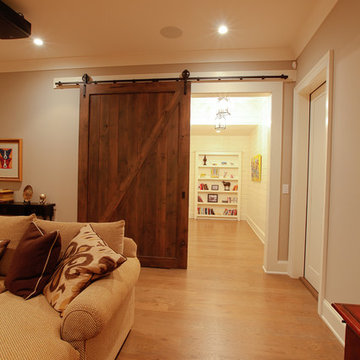木目調のトランジショナルスタイルの地下室の写真

Photography Credit: Jody Robinson, Photo Designs by Jody
フィラデルフィアにあるトランジショナルスタイルのおしゃれな地下室 (青い壁、無垢フローリング、茶色い床) の写真
フィラデルフィアにあるトランジショナルスタイルのおしゃれな地下室 (青い壁、無垢フローリング、茶色い床) の写真

Photographer: Bob Narod
ワシントンD.C.にあるラグジュアリーな広いトランジショナルスタイルのおしゃれな地下室 (茶色い床、ラミネートの床、マルチカラーの壁、半地下 (窓あり) ) の写真
ワシントンD.C.にあるラグジュアリーな広いトランジショナルスタイルのおしゃれな地下室 (茶色い床、ラミネートの床、マルチカラーの壁、半地下 (窓あり) ) の写真

Mike Chajecki www.mikechajecki.com
トロントにある広いトランジショナルスタイルのおしゃれな地下室 (グレーの壁、横長型暖炉、コルクフローリング、全地下、金属の暖炉まわり、茶色い床、ホームバー) の写真
トロントにある広いトランジショナルスタイルのおしゃれな地下室 (グレーの壁、横長型暖炉、コルクフローリング、全地下、金属の暖炉まわり、茶色い床、ホームバー) の写真

Andrew James Hathaway (Brothers Construction)
デンバーにある広いトランジショナルスタイルのおしゃれな地下室 (半地下 (窓あり) 、ベージュの壁、カーペット敷き、標準型暖炉、石材の暖炉まわり) の写真
デンバーにある広いトランジショナルスタイルのおしゃれな地下室 (半地下 (窓あり) 、ベージュの壁、カーペット敷き、標準型暖炉、石材の暖炉まわり) の写真

グランドラピッズにあるトランジショナルスタイルのおしゃれな地下室 (ゲームルーム、グレーの壁、カーペット敷き、グレーの床、表し梁、パネル壁) の写真
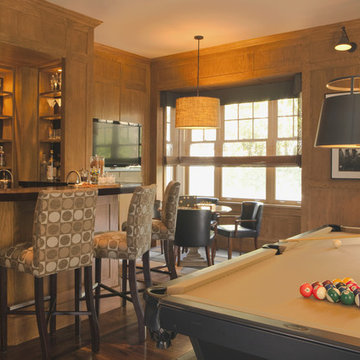
Karyn Millet Photography
ロサンゼルスにあるトランジショナルスタイルのおしゃれな地下室 (濃色無垢フローリング、半地下 (窓あり) ) の写真
ロサンゼルスにあるトランジショナルスタイルのおしゃれな地下室 (濃色無垢フローリング、半地下 (窓あり) ) の写真
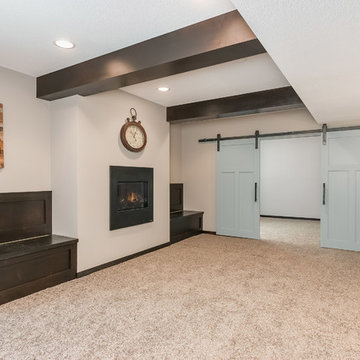
©Finished Basement Company
ミネアポリスにある広いトランジショナルスタイルのおしゃれな地下室 (カーペット敷き、グレーの壁、横長型暖炉、金属の暖炉まわり、ベージュの床、半地下 (ドアあり)) の写真
ミネアポリスにある広いトランジショナルスタイルのおしゃれな地下室 (カーペット敷き、グレーの壁、横長型暖炉、金属の暖炉まわり、ベージュの床、半地下 (ドアあり)) の写真
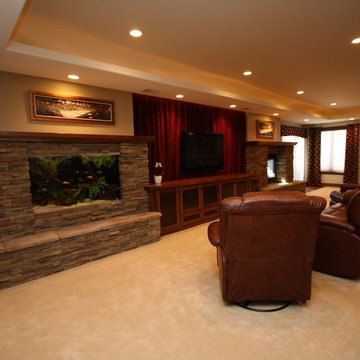
abode Design Solutions 612-578-6466
ミネアポリスにあるお手頃価格の中くらいなトランジショナルスタイルのおしゃれな地下室 (半地下 (ドアあり)、ベージュの壁、カーペット敷き、石材の暖炉まわり) の写真
ミネアポリスにあるお手頃価格の中くらいなトランジショナルスタイルのおしゃれな地下室 (半地下 (ドアあり)、ベージュの壁、カーペット敷き、石材の暖炉まわり) の写真

Inspired by a wide variety of architectural styles, the Yorkdale is truly unique. The hipped roof and nearby decorative corbels recall the best designs of the 1920s, while the mix of straight and curving lines and the stucco and stone add contemporary flavor and visual interest. A cameo window near the large front door adds street appeal. Windows also dominate the rear exterior, which features vast expanses of glass in the form of oversized windows that look out over the large backyard as well as inviting upper and lower screen porches, both of which measure more than 300 square feet.
Photographer: William Hebert
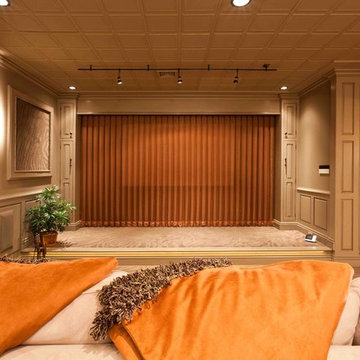
Movie theater room features custom automatic curtain that will raise and lower by remote or wall control to expose a theater-style screen.
他の地域にあるトランジショナルスタイルのおしゃれな地下室の写真
他の地域にあるトランジショナルスタイルのおしゃれな地下室の写真

シアトルにある高級な中くらいなトランジショナルスタイルのおしゃれな地下室 (半地下 (ドアあり)、グレーの壁、ラミネートの床、標準型暖炉、石材の暖炉まわり、茶色い床) の写真
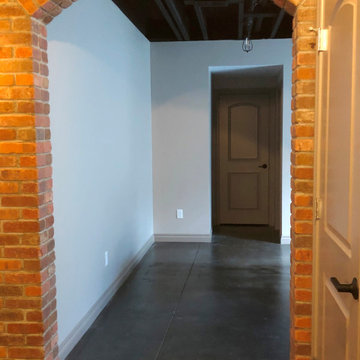
In this project, Rochman Design Build converted an unfinished basement of a new Ann Arbor home into a stunning home pub and entertaining area, with commercial grade space for the owners' craft brewing passion. The feel is that of a speakeasy as a dark and hidden gem found in prohibition time. The materials include charcoal stained concrete floor, an arched wall veneered with red brick, and an exposed ceiling structure painted black. Bright copper is used as the sparkling gem with a pressed-tin-type ceiling over the bar area, which seats 10, copper bar top and concrete counters. Old style light fixtures with bare Edison bulbs, well placed LED accent lights under the bar top, thick shelves, steel supports and copper rivet connections accent the feel of the 6 active taps old-style pub. Meanwhile, the brewing room is splendidly modern with large scale brewing equipment, commercial ventilation hood, wash down facilities and specialty equipment. A large window allows a full view into the brewing room from the pub sitting area. In addition, the space is large enough to feel cozy enough for 4 around a high-top table or entertain a large gathering of 50. The basement remodel also includes a wine cellar, a guest bathroom and a room that can be used either as guest room or game room, and a storage area.

Martha O'Hara Interiors, Interior Design | L. Cramer Builders + Remodelers, Builder | Troy Thies, Photography | Shannon Gale, Photo Styling
Please Note: All “related,” “similar,” and “sponsored” products tagged or listed by Houzz are not actual products pictured. They have not been approved by Martha O’Hara Interiors nor any of the professionals credited. For information about our work, please contact design@oharainteriors.com.
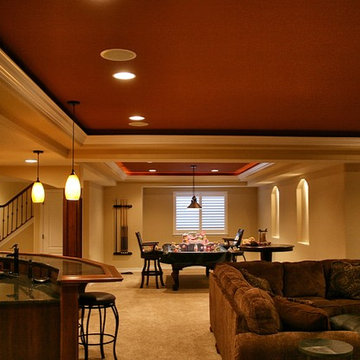
Andrew James Hathaway (Brothers Construction)
デンバーにある広いトランジショナルスタイルのおしゃれな地下室 (半地下 (窓あり) 、ベージュの壁、カーペット敷き、ベージュの床) の写真
デンバーにある広いトランジショナルスタイルのおしゃれな地下室 (半地下 (窓あり) 、ベージュの壁、カーペット敷き、ベージュの床) の写真
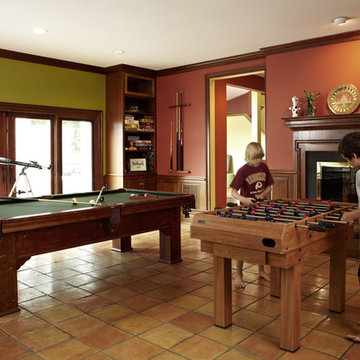
ワシントンD.C.にある高級な中くらいなトランジショナルスタイルのおしゃれな地下室 (半地下 (ドアあり)、赤い壁、テラコッタタイルの床、標準型暖炉、木材の暖炉まわり、オレンジの床) の写真
木目調のトランジショナルスタイルの地下室の写真
1

