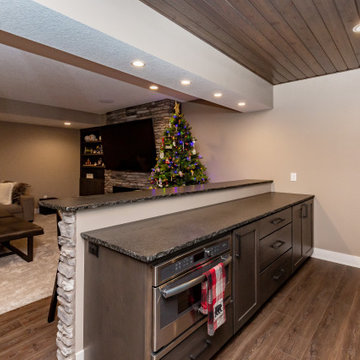広いトランジショナルスタイルの地下室の写真

©Finished Basement Company
デンバーにある広いトランジショナルスタイルのおしゃれな地下室 (半地下 (窓あり) 、グレーの壁、無垢フローリング、暖炉なし、ベージュの床) の写真
デンバーにある広いトランジショナルスタイルのおしゃれな地下室 (半地下 (窓あり) 、グレーの壁、無垢フローリング、暖炉なし、ベージュの床) の写真
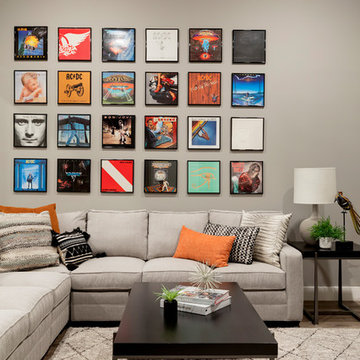
Photos by Spacecrafting Photography.
ミネアポリスにある高級な広いトランジショナルスタイルのおしゃれな地下室 (全地下、グレーの壁、クッションフロア、茶色い床) の写真
ミネアポリスにある高級な広いトランジショナルスタイルのおしゃれな地下室 (全地下、グレーの壁、クッションフロア、茶色い床) の写真
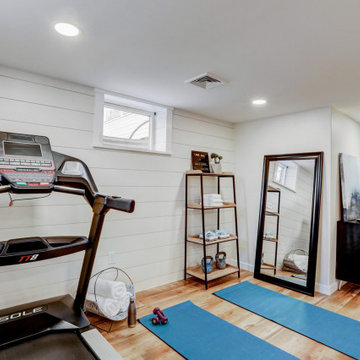
Full basement remodel with carpet stairway, industrial style railing, light brown vinyl plank flooring, white shiplap accent wall, recessed lighting, and dedicated workout area.

Back bar decorative tile with backlit reclaimed wood shelves.
Our client wanted to finish the basement of his home where he and his wife could enjoy the company of friends and family and spend time at a beautiful fully stocked bar and wine cellar, play billiards or card games, or watch a movie in the home theater. The cabinets, wine cellar racks, banquette, barnwood reclaimed columns, and home theater cabinetry were designed and built in our in-house custom cabinet shop. Our company also supplied and installed the home theater equipment.
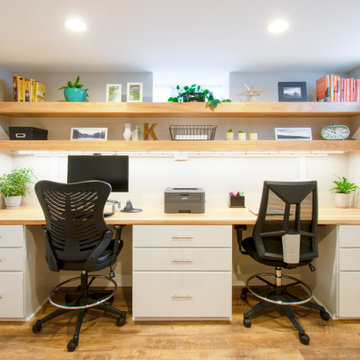
This 1933 Wauwatosa basement was dark, dingy and lacked functionality. The basement was unfinished with concrete walls and floors. A small office was enclosed but the rest of the space was open and cluttered.
The homeowners wanted a warm, organized space for their family. A recent job change meant they needed a dedicated home office. They also wanted a place where their kids could hang out with friends.
Their wish list for this basement remodel included: a home office where the couple could both work, a full bathroom, a cozy living room and a dedicated storage room.
This basement renovation resulted in a warm and bright space that is used by the whole family.
Highlights of this basement:
- Home Office: A new office gives the couple a dedicated space for work. There’s plenty of desk space, storage cabinets, under-shelf lighting and storage for their home library.
- Living Room: An old office area was expanded into a cozy living room. It’s the perfect place for their kids to hang out when they host friends and family.
- Laundry Room: The new laundry room is a total upgrade. It now includes fun laminate flooring, storage cabinets and counter space for folding laundry.
- Full Bathroom: A new bathroom gives the family an additional shower in the home. Highlights of the bathroom include a navy vanity, quartz counters, brass finishes, a Dreamline shower door and Kohler Choreograph wall panels.
- Staircase: We spruced up the staircase leading down to the lower level with patterned vinyl flooring and a matching trim color.
- Storage: We gave them a separate storage space, with custom shelving for organizing their camping gear, sports equipment and holiday decorations.
CUSTOMER REVIEW
“We had been talking about remodeling our basement for a long time, but decided to make it happen when my husband was offered a job working remotely. It felt like the right time for us to have a real home office where we could separate our work lives from our home lives.
We wanted the area to feel open, light-filled, and modern – not an easy task for a previously dark and cold basement! One of our favorite parts was when our designer took us on a 3D computer design tour of our basement. I remember thinking, ‘Oh my gosh, this could be our basement!?!’ It was so fun to see how our designer was able to take our wish list and ideas from my Pinterest board, and turn it into a practical design.
We were sold after seeing the design, and were pleasantly surprised to see that Kowalske was less costly than another estimate.” – Stephanie, homeowner

Basement Remodel with multiple areas for work, play and relaxation.
シカゴにある高級な広いトランジショナルスタイルのおしゃれな地下室 (全地下、グレーの壁、クッションフロア、標準型暖炉、石材の暖炉まわり、茶色い床) の写真
シカゴにある高級な広いトランジショナルスタイルのおしゃれな地下室 (全地下、グレーの壁、クッションフロア、標準型暖炉、石材の暖炉まわり、茶色い床) の写真

Leslie Brown
ナッシュビルにある高級な広いトランジショナルスタイルのおしゃれな地下室 (半地下 (ドアあり)、コンクリートの床、標準型暖炉、レンガの暖炉まわり、グレーの床) の写真
ナッシュビルにある高級な広いトランジショナルスタイルのおしゃれな地下室 (半地下 (ドアあり)、コンクリートの床、標準型暖炉、レンガの暖炉まわり、グレーの床) の写真
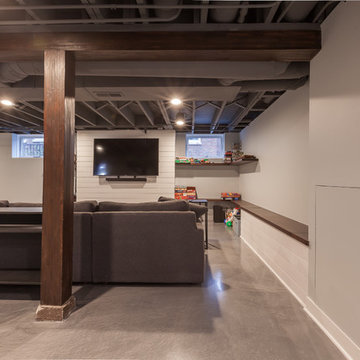
Elizabeth Steiner Photography
シカゴにあるお手頃価格の広いトランジショナルスタイルのおしゃれな地下室 (半地下 (窓あり) 、青い壁、コンクリートの床、暖炉なし、青い床) の写真
シカゴにあるお手頃価格の広いトランジショナルスタイルのおしゃれな地下室 (半地下 (窓あり) 、青い壁、コンクリートの床、暖炉なし、青い床) の写真
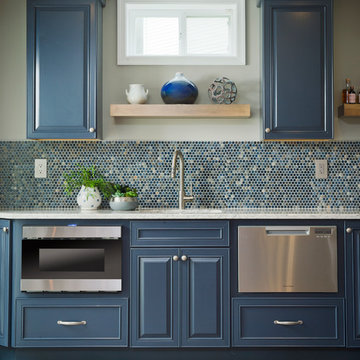
Navy blue cabinets, open shelving and quartz countertop offer storage and display space for bar items, appliances and accessories. Under cabinet dishwasher drawer and microwave make for easy entertaining.
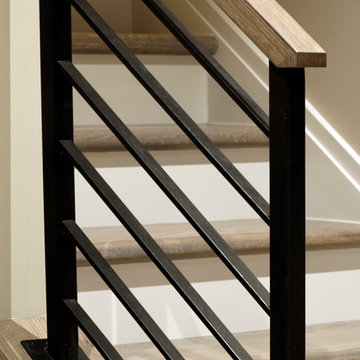
Photographer: Bob Narod
ワシントンD.C.にあるラグジュアリーな広いトランジショナルスタイルのおしゃれな地下室 (全地下、ラミネートの床) の写真
ワシントンD.C.にあるラグジュアリーな広いトランジショナルスタイルのおしゃれな地下室 (全地下、ラミネートの床) の写真
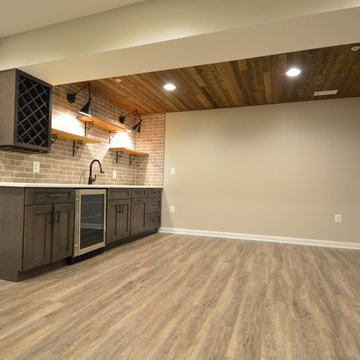
shiplap, brick tile
ボルチモアにある高級な広いトランジショナルスタイルのおしゃれな地下室 (半地下 (ドアあり)、ベージュの壁、クッションフロア、暖炉なし、茶色い床) の写真
ボルチモアにある高級な広いトランジショナルスタイルのおしゃれな地下室 (半地下 (ドアあり)、ベージュの壁、クッションフロア、暖炉なし、茶色い床) の写真
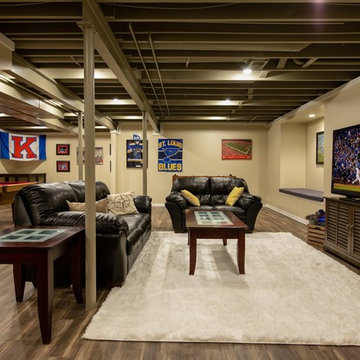
Basement living area and game room with exposed ceiling
カンザスシティにあるお手頃価格の広いトランジショナルスタイルのおしゃれな地下室 (全地下、ベージュの壁、クッションフロア、茶色い床) の写真
カンザスシティにあるお手頃価格の広いトランジショナルスタイルのおしゃれな地下室 (全地下、ベージュの壁、クッションフロア、茶色い床) の写真
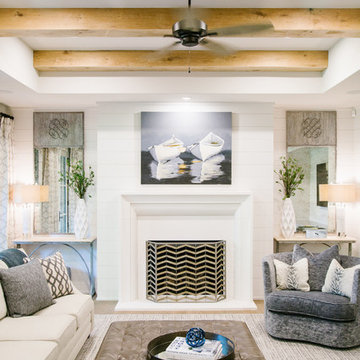
アトランタにある広いトランジショナルスタイルのおしゃれな地下室 (半地下 (ドアあり)、白い壁、淡色無垢フローリング、標準型暖炉、コンクリートの暖炉まわり、茶色い床) の写真

Picture Perfect House
シカゴにある広いトランジショナルスタイルのおしゃれな地下室 (グレーの壁、淡色無垢フローリング、暖炉なし) の写真
シカゴにある広いトランジショナルスタイルのおしゃれな地下室 (グレーの壁、淡色無垢フローリング、暖炉なし) の写真
広いトランジショナルスタイルの地下室の写真
1

