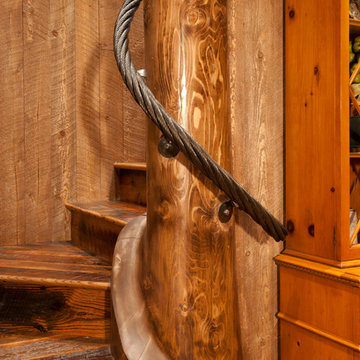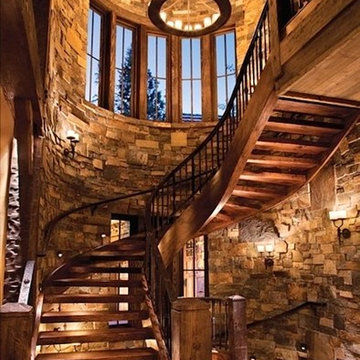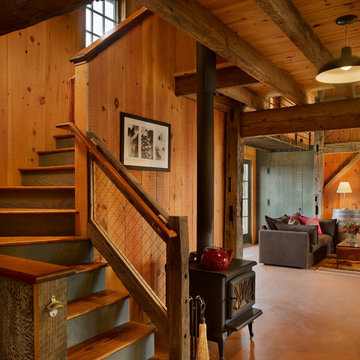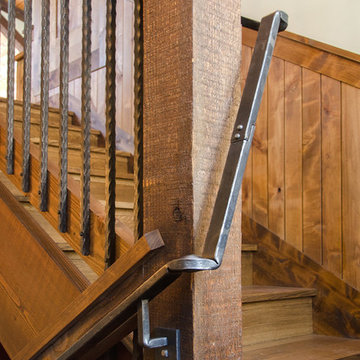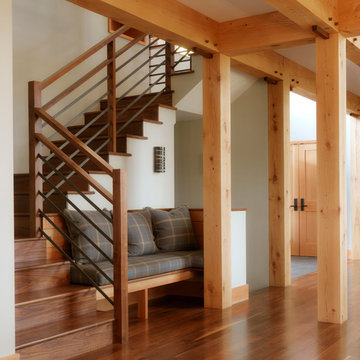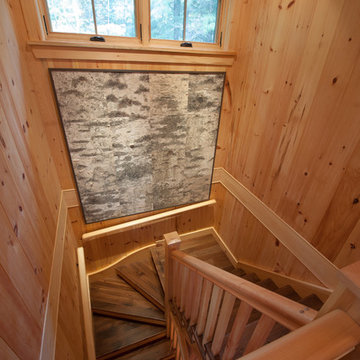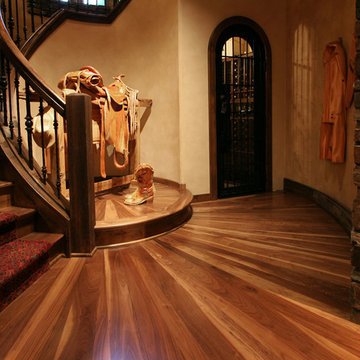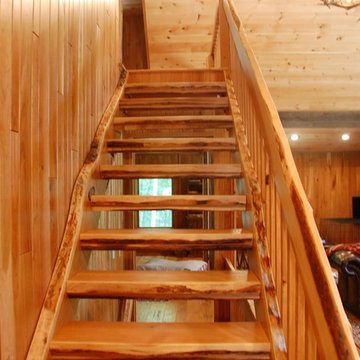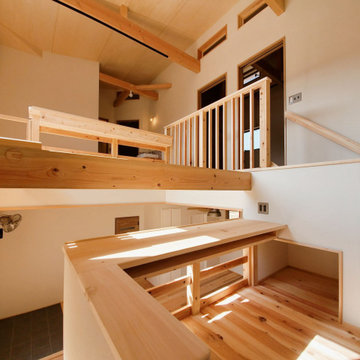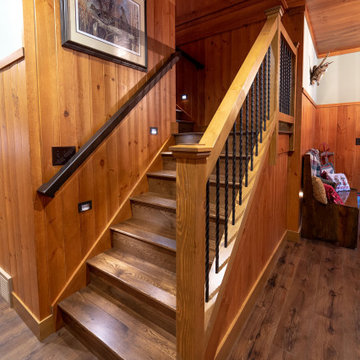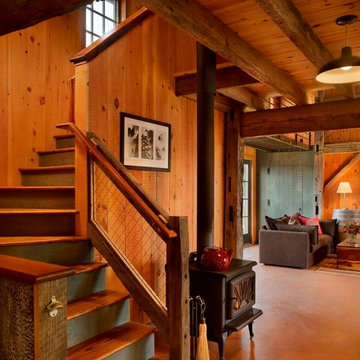木目調のラスティックスタイルの階段の写真
絞り込み:
資材コスト
並び替え:今日の人気順
写真 41〜60 枚目(全 808 枚)
1/3

Southwest Colorado mountain home. Made of timber, log and stone. Large custom circular stair connecting all three floors. Rough-hewn wood flooring.
デンバーにあるラグジュアリーな中くらいなラスティックスタイルのおしゃれな折り返し階段 (木の蹴込み板) の写真
デンバーにあるラグジュアリーな中くらいなラスティックスタイルのおしゃれな折り返し階段 (木の蹴込み板) の写真

Intimate Stair with Hobbit Door . This project was a Guest House for a long time Battle Associates Client. Smaller, smaller, smaller the owners kept saying about the guest cottage right on the water's edge. The result was an intimate, almost diminutive, two bedroom cottage for extended family visitors. White beadboard interiors and natural wood structure keep the house light and airy. The fold-away door to the screen porch allows the space to flow beautifully.
Photographer: Nancy Belluscio
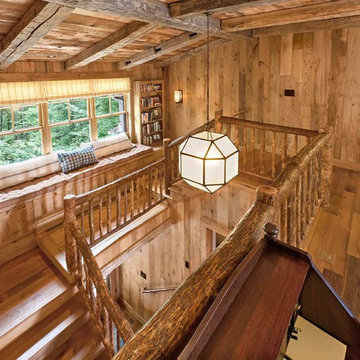
Photography: Jerry Markatos
Builder: James H. McGinnis, Inc.
Interior Design: Sharon Simonaire Design, Inc.
他の地域にあるラスティックスタイルのおしゃれな階段 (木の蹴込み板) の写真
他の地域にあるラスティックスタイルのおしゃれな階段 (木の蹴込み板) の写真
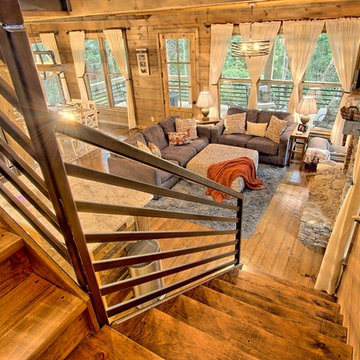
kurtis miller photography, kmpics.com
Stairway in rustic cottage. Custom iron railing with bull nose stair treads. Stair treads custom item at Sisson Dupont and Carder.

Verfugte Treppen mit Edelstahl Geländer.
ミュンヘンにある高級な中くらいなラスティックスタイルのおしゃれな直階段 (木の蹴込み板、金属の手すり、レンガ壁) の写真
ミュンヘンにある高級な中くらいなラスティックスタイルのおしゃれな直階段 (木の蹴込み板、金属の手すり、レンガ壁) の写真
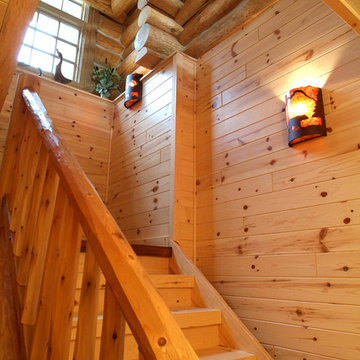
You'll want to hold on to the cedar railing as you climb this stairway with 4" x 12" tread because your eyes will head up the 6" knotty pine walls and the full log with saddle notch (that's part of the exterior of this full log home) way up high. Take your time!
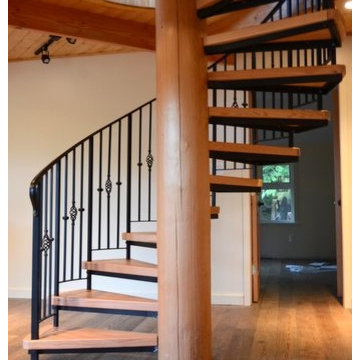
Spiral staircases are stunning and add a unique twist to your home's character. With a smaller footprint than a standard set of stairs, a Spiral Staircase is perfect for tight spaces or to open up a room while adding an eye-catching focal point to your home.
Our Spiral Staircases are not "kits". They are custom designed and fabricated to fit the space in which it was intended. All metal components are welded together to create a strong, structuraly solid staircase you can swirl around for a lifetime! Photography: A. Vine

The stunning metal and wood staircase with stone wall makes a statement in the open hall leading from the entrance past dining room on the right and mudroom on the left and down to the two story windows at the end of the hall! The sandstone floors maintain a lightness that contrasts with the stone of the walls, the metal of the railings, the fir beams and the cherry newel posts. The Hammerton pendants lead you down the hall and create an interest that makes it much more than a hall!!!!
Designer: Lynne Barton Bier
Architect: Joe Patrick Robbins, AIA
Photographer: Tim Murphy
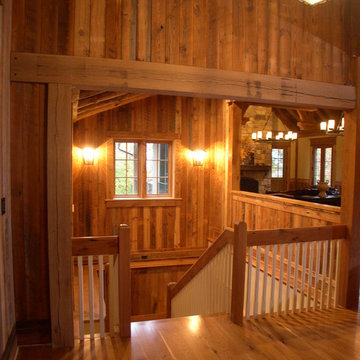
W. Douglas Gilpin, Jr, FAIA
他の地域にあるラグジュアリーな巨大なラスティックスタイルのおしゃれな折り返し階段 (木の蹴込み板) の写真
他の地域にあるラグジュアリーな巨大なラスティックスタイルのおしゃれな折り返し階段 (木の蹴込み板) の写真
木目調のラスティックスタイルの階段の写真
3
