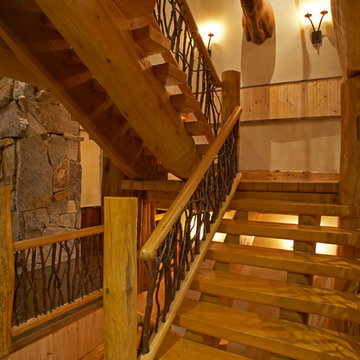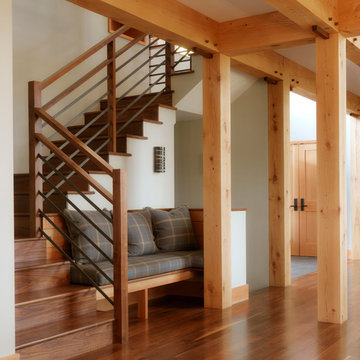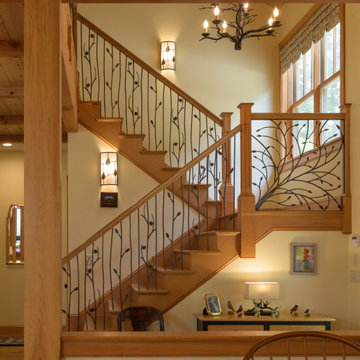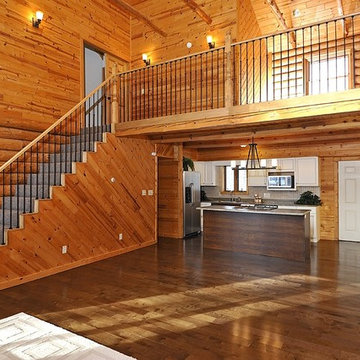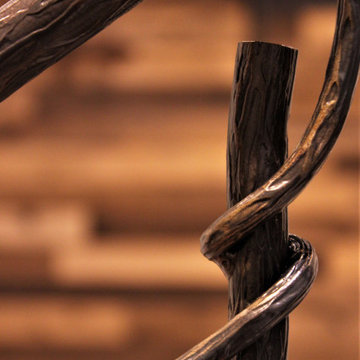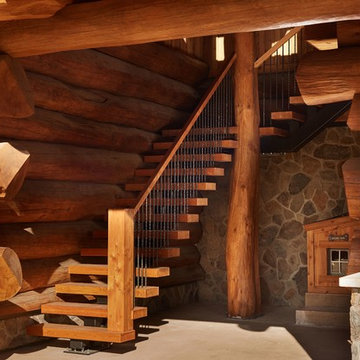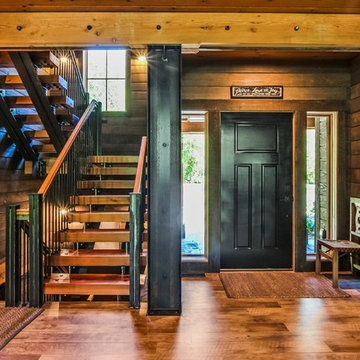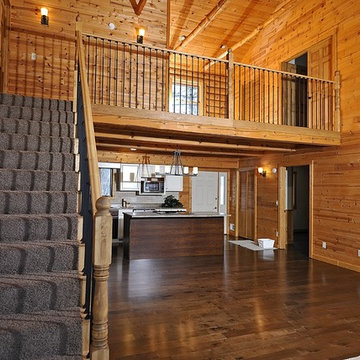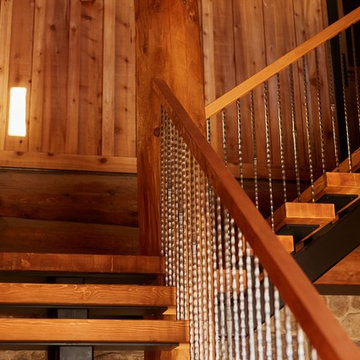木目調のラスティックスタイルの階段 (混合材の手すり) の写真
絞り込み:
資材コスト
並び替え:今日の人気順
写真 1〜17 枚目(全 17 枚)
1/4

The stunning metal and wood staircase with stone wall makes a statement in the open hall leading from the entrance past dining room on the right and mudroom on the left and down to the two story windows at the end of the hall! The sandstone floors maintain a lightness that contrasts with the stone of the walls, the metal of the railings, the fir beams and the cherry newel posts. The Hammerton pendants lead you down the hall and create an interest that makes it much more than a hall!!!!
Designer: Lynne Barton Bier
Architect: Joe Patrick Robbins, AIA
Photographer: Tim Murphy
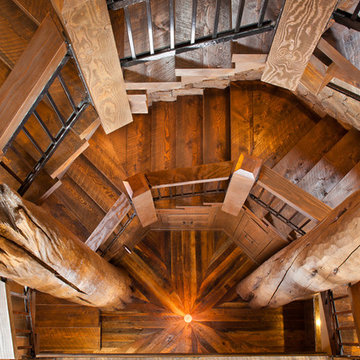
Southwest Colorado mountain home. Made of timber, log and stone. Large custom circular stair connecting all three floors.
デンバーにあるラグジュアリーな広いラスティックスタイルのおしゃれならせん階段 (木の蹴込み板、混合材の手すり) の写真
デンバーにあるラグジュアリーな広いラスティックスタイルのおしゃれならせん階段 (木の蹴込み板、混合材の手すり) の写真
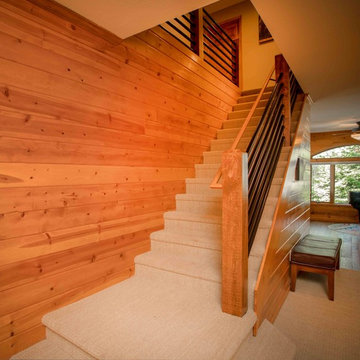
We were hired to add space to their cottage while still maintaining the current architectural style. We enlarged the home's living area, created a larger mudroom off the garage entry, enlarged the screen porch and created a covered porch off the dining room and the existing deck was also enlarged. On the second level, we added an additional bunk room, bathroom, and new access to the bonus room above the garage. The exterior was also embellished with timber beams and brackets as well as a stunning new balcony off the master bedroom. Trim details and new staining completed the look.
- Jacqueline Southby Photography
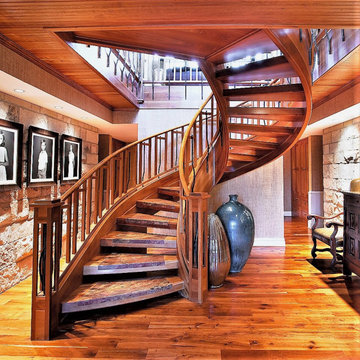
We installed this stair and railing in Midway, Utah for the guys over at Midway Construction, one of the best home builders out there! This custom freestanding elliptical stair includes a grid guardrail integrating custom made hammered steel balusters, both in the guardrail infill and within the open paneled box newels. And how about that stone inlay in the treads! A very unique and very detailed show piece.
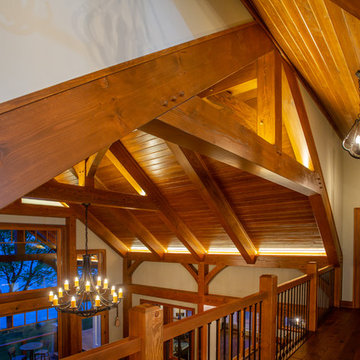
Our clients already had a cottage on Torch Lake that they loved to visit. It was a 1960s ranch that worked just fine for their needs. However, the lower level walkout became entirely unusable due to water issues. After purchasing the lot next door, they hired us to design a new cottage. Our first task was to situate the home in the center of the two parcels to maximize the view of the lake while also accommodating a yard area. Our second task was to take particular care to divert any future water issues. We took necessary precautions with design specifications to water proof properly, establish foundation and landscape drain tiles / stones, set the proper elevation of the home per ground water height and direct the water flow around the home from natural grade / drive. Our final task was to make appealing, comfortable, living spaces with future planning at the forefront. An example of this planning is placing a master suite on both the main level and the upper level. The ultimate goal of this home is for it to one day be at least a 3/4 of the year home and designed to be a multi-generational heirloom.
- Jacqueline Southby Photography
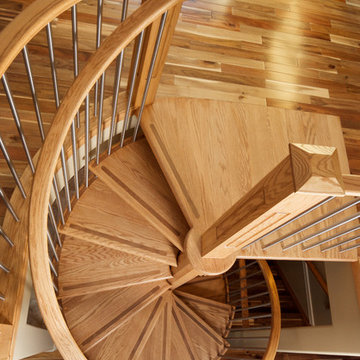
The impression left by a spiral staircase is always one of wonder defined by tight curving lines, intricate craftsmanship and the feeling you are being led somewhere special. Superior strength achieved by the mortise and tenon tread supports guarantee this spiral stair will stand the test of time. Solid and durable building materials; this spiral staircase is built of solid oak with stainless steel spindles. Subtle walnut tread inlays offer another touch of craftsmanship. The natural finish showcases the beautifully matched wood grain on the curved railing.
Photography by Ryan Patrick Kelly Photographs
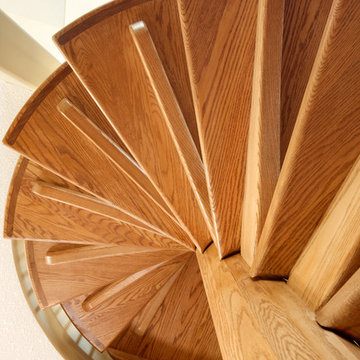
The impression left by a spiral staircase is always one of wonder defined by tight curving lines, intricate craftsmanship and the feeling you are being led somewhere special. Superior strength achieved by the mortise and tenon tread supports guarantee this spiral stair will stand the test of time. Solid and durable building materials; this spiral staircase is built of solid oak with stainless steel spindles. Subtle walnut tread inlays offer another touch of craftsmanship. The natural finish showcases the beautifully matched wood grain on the curved railing.
Photography by Ryan Patrick Kelly Photographs
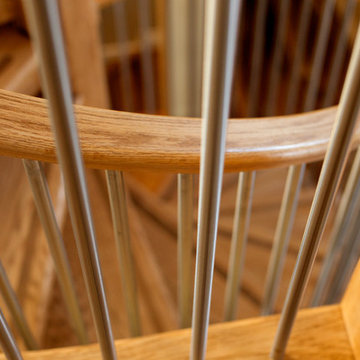
The impression left by a spiral staircase is always one of wonder defined by tight curving lines, intricate craftsmanship and the feeling you are being led somewhere special. Superior strength achieved by the mortise and tenon tread supports guarantee this spiral stair will stand the test of time. Solid and durable building materials; this spiral staircase is built of solid oak with stainless steel spindles. Subtle walnut tread inlays offer another touch of craftsmanship. The natural finish showcases the beautifully matched wood grain on the curved railing.
Photography by Ryan Patrick Kelly Photographs
木目調のラスティックスタイルの階段 (混合材の手すり) の写真
1
