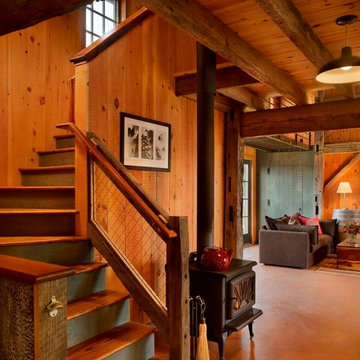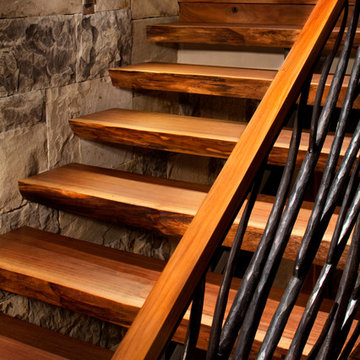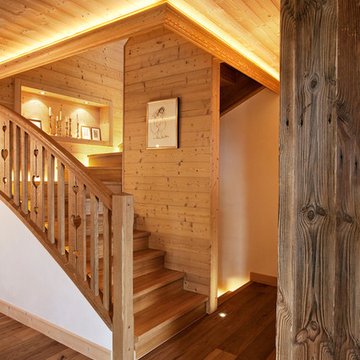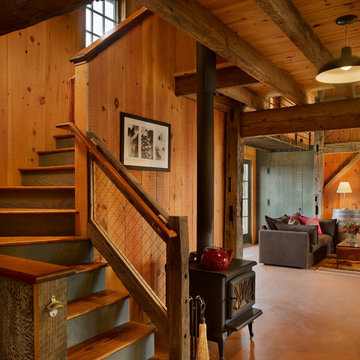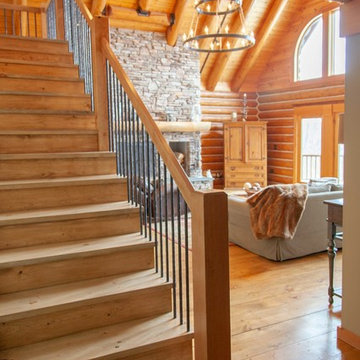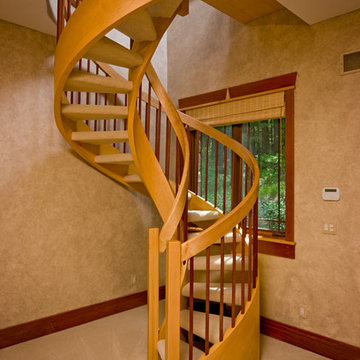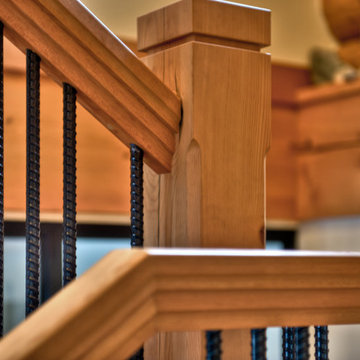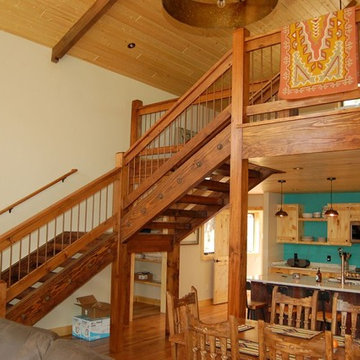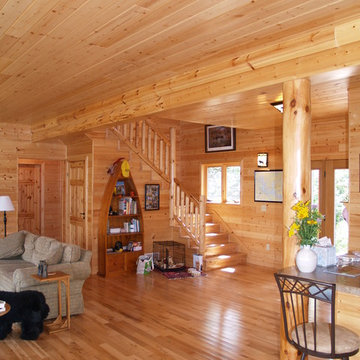木目調のラスティックスタイルの階段の写真

A trio of bookcases line up against the stair wall. Each one pulls out on rollers to reveal added shelving.
Use the space under the stair for storage. Pantry style pull out shelving allows access behind standard depth bookcases.
Staging by Karen Salveson, Miss Conception Design
Photography by Peter Fox Photography
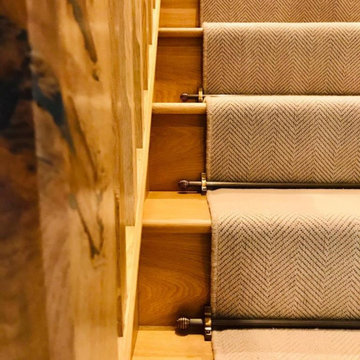
Herringbone flatweave stair runner with antique brass stair rods on a beautiful rustic oak staircase
サリーにあるお手頃価格のラスティックスタイルのおしゃれな直階段 (木の蹴込み板、木材の手すり) の写真
サリーにあるお手頃価格のラスティックスタイルのおしゃれな直階段 (木の蹴込み板、木材の手すり) の写真
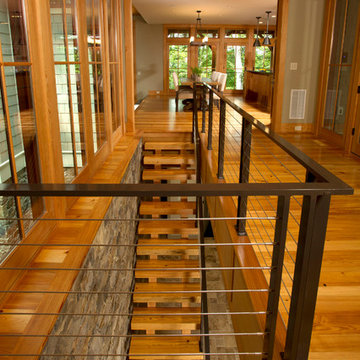
The design of this home was driven by the owners’ desire for a three-bedroom waterfront home that showcased the spectacular views and park-like setting. As nature lovers, they wanted their home to be organic, minimize any environmental impact on the sensitive site and embrace nature.
This unique home is sited on a high ridge with a 45° slope to the water on the right and a deep ravine on the left. The five-acre site is completely wooded and tree preservation was a major emphasis. Very few trees were removed and special care was taken to protect the trees and environment throughout the project. To further minimize disturbance, grades were not changed and the home was designed to take full advantage of the site’s natural topography. Oak from the home site was re-purposed for the mantle, powder room counter and select furniture.
The visually powerful twin pavilions were born from the need for level ground and parking on an otherwise challenging site. Fill dirt excavated from the main home provided the foundation. All structures are anchored with a natural stone base and exterior materials include timber framing, fir ceilings, shingle siding, a partial metal roof and corten steel walls. Stone, wood, metal and glass transition the exterior to the interior and large wood windows flood the home with light and showcase the setting. Interior finishes include reclaimed heart pine floors, Douglas fir trim, dry-stacked stone, rustic cherry cabinets and soapstone counters.
Exterior spaces include a timber-framed porch, stone patio with fire pit and commanding views of the Occoquan reservoir. A second porch overlooks the ravine and a breezeway connects the garage to the home.
Numerous energy-saving features have been incorporated, including LED lighting, on-demand gas water heating and special insulation. Smart technology helps manage and control the entire house.
Greg Hadley Photography
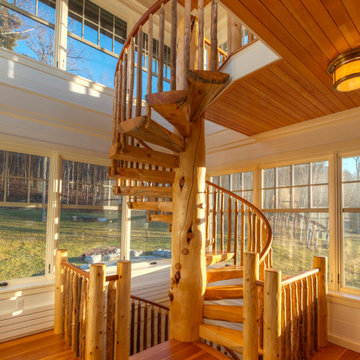
Greg Hubbard Photography. Stair by StairMeister Log Works.
バーリントンにある小さなラスティックスタイルのおしゃれな階段の写真
バーリントンにある小さなラスティックスタイルのおしゃれな階段の写真
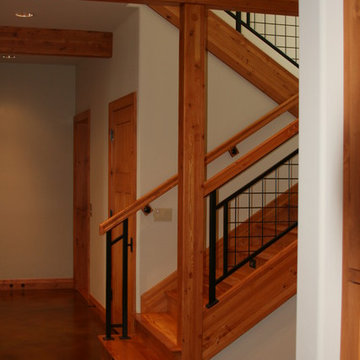
McCall
Custom made stairs to emulate the glue laminated beams in the house. Square iron tubing newel posts with off sets at top and bottom midrails intersections and 1/4'' welded mesh panels. The reclaimed wood flooring continue down with the tread and risers
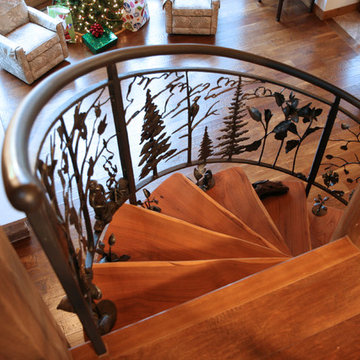
North Woods Spiral Staircase view looking down. Forged metalwork by Jeff Benson.
Photo by Jane Benson.
他の地域にある中くらいなラスティックスタイルのおしゃれならせん階段 (木の蹴込み板) の写真
他の地域にある中くらいなラスティックスタイルのおしゃれならせん階段 (木の蹴込み板) の写真
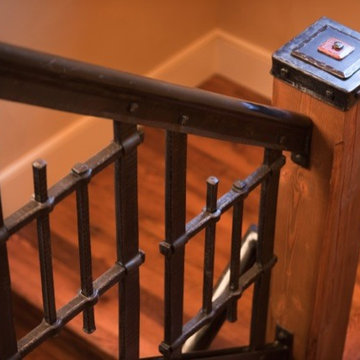
Custom crafted metal & wood stair case with steel & copper detailing, and reclaimed wood steps.
Metal Craftsman: Oak Hill Iron, NC
他の地域にあるラスティックスタイルのおしゃれな階段の写真
他の地域にあるラスティックスタイルのおしゃれな階段の写真
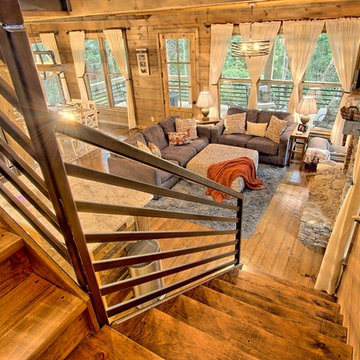
kurtis miller photography, kmpics.com
Stairway in rustic cottage. Custom iron railing with bull nose stair treads. Stair treads custom item at Sisson Dupont and Carder.
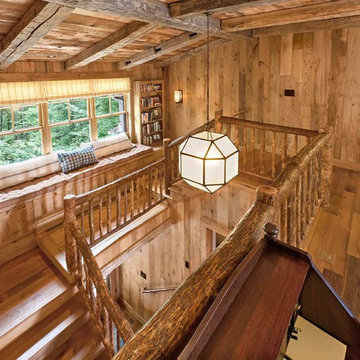
Photography: Jerry Markatos
Builder: James H. McGinnis, Inc.
Interior Design: Sharon Simonaire Design, Inc.
他の地域にあるラスティックスタイルのおしゃれな階段 (木の蹴込み板) の写真
他の地域にあるラスティックスタイルのおしゃれな階段 (木の蹴込み板) の写真
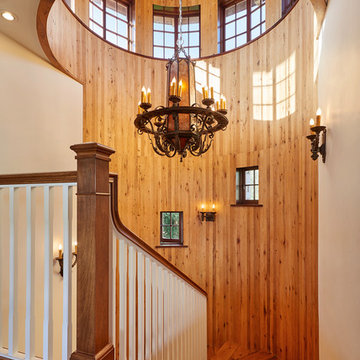
Location: Los Olivos, CA // Type: New Construction // Architect: Appelton & Associates // Photo: Creative Noodle
サンタバーバラにある広いラスティックスタイルのおしゃれなサーキュラー階段 (木の蹴込み板) の写真
サンタバーバラにある広いラスティックスタイルのおしゃれなサーキュラー階段 (木の蹴込み板) の写真
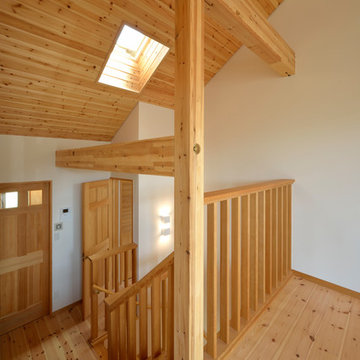
「ホームアンドデコール バイザシー」/株式会社キリガヤ/Photo by Shinji Ito 伊藤 真司
他の地域にあるラスティックスタイルのおしゃれな折り返し階段 (木材の手すり) の写真
他の地域にあるラスティックスタイルのおしゃれな折り返し階段 (木材の手すり) の写真
木目調のラスティックスタイルの階段の写真
1
