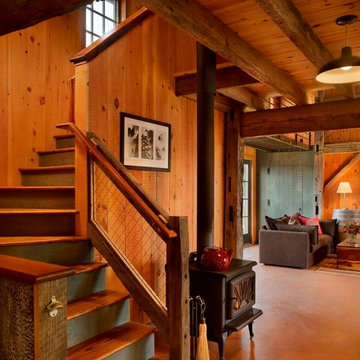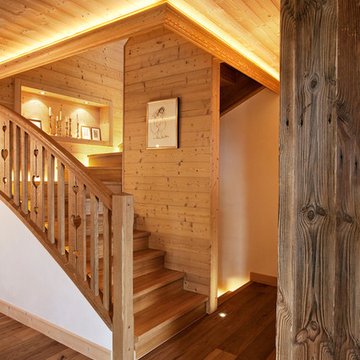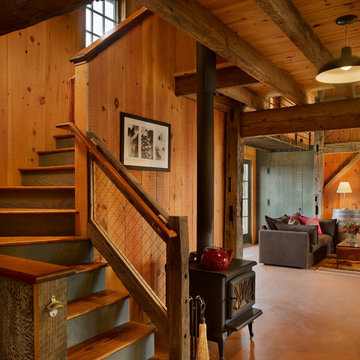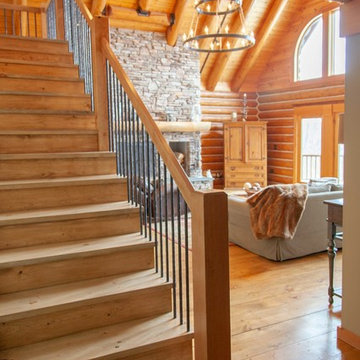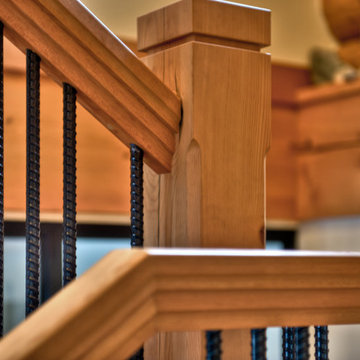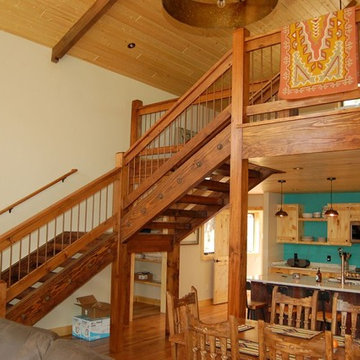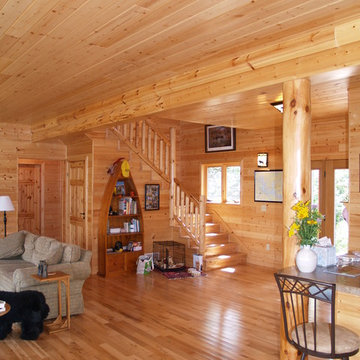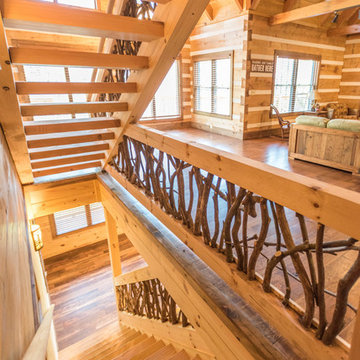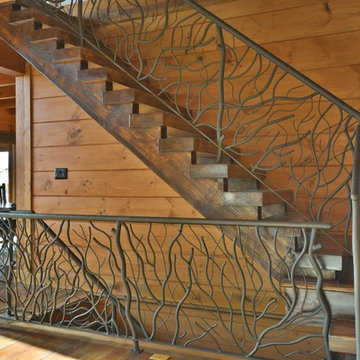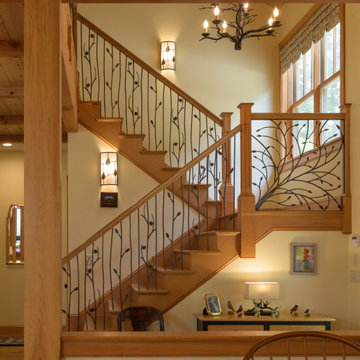木の木目調のラスティックスタイルの階段の写真
絞り込み:
資材コスト
並び替え:今日の人気順
写真 1〜20 枚目(全 260 枚)
1/4

Intimate Stair with Hobbit Door . This project was a Guest House for a long time Battle Associates Client. Smaller, smaller, smaller the owners kept saying about the guest cottage right on the water's edge. The result was an intimate, almost diminutive, two bedroom cottage for extended family visitors. White beadboard interiors and natural wood structure keep the house light and airy. The fold-away door to the screen porch allows the space to flow beautifully.
Photographer: Nancy Belluscio
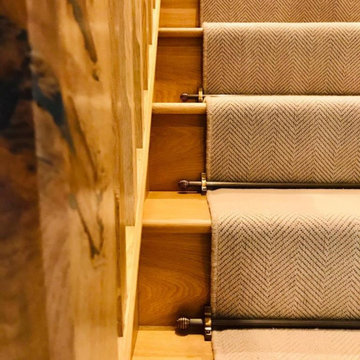
Herringbone flatweave stair runner with antique brass stair rods on a beautiful rustic oak staircase
サリーにあるお手頃価格のラスティックスタイルのおしゃれな直階段 (木の蹴込み板、木材の手すり) の写真
サリーにあるお手頃価格のラスティックスタイルのおしゃれな直階段 (木の蹴込み板、木材の手すり) の写真
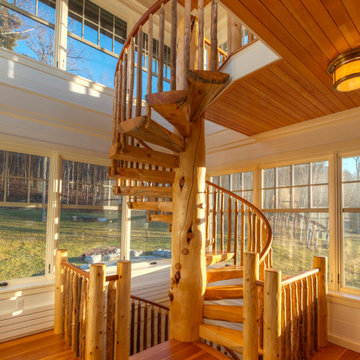
Greg Hubbard Photography. Stair by StairMeister Log Works.
バーリントンにある小さなラスティックスタイルのおしゃれな階段の写真
バーリントンにある小さなラスティックスタイルのおしゃれな階段の写真
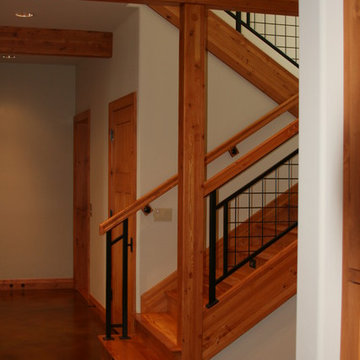
McCall
Custom made stairs to emulate the glue laminated beams in the house. Square iron tubing newel posts with off sets at top and bottom midrails intersections and 1/4'' welded mesh panels. The reclaimed wood flooring continue down with the tread and risers
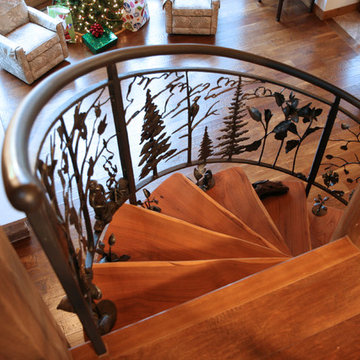
North Woods Spiral Staircase view looking down. Forged metalwork by Jeff Benson.
Photo by Jane Benson.
他の地域にある中くらいなラスティックスタイルのおしゃれならせん階段 (木の蹴込み板) の写真
他の地域にある中くらいなラスティックスタイルのおしゃれならせん階段 (木の蹴込み板) の写真
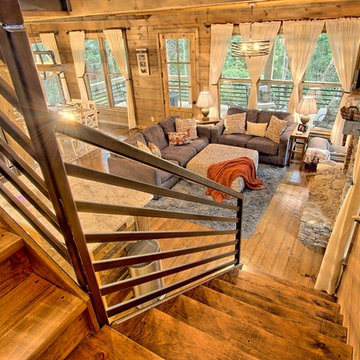
kurtis miller photography, kmpics.com
Stairway in rustic cottage. Custom iron railing with bull nose stair treads. Stair treads custom item at Sisson Dupont and Carder.
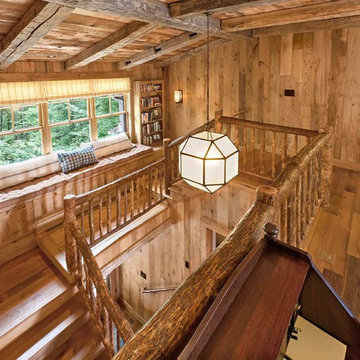
Photography: Jerry Markatos
Builder: James H. McGinnis, Inc.
Interior Design: Sharon Simonaire Design, Inc.
他の地域にあるラスティックスタイルのおしゃれな階段 (木の蹴込み板) の写真
他の地域にあるラスティックスタイルのおしゃれな階段 (木の蹴込み板) の写真
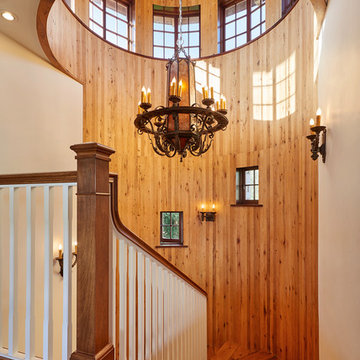
Location: Los Olivos, CA // Type: New Construction // Architect: Appelton & Associates // Photo: Creative Noodle
サンタバーバラにある広いラスティックスタイルのおしゃれなサーキュラー階段 (木の蹴込み板) の写真
サンタバーバラにある広いラスティックスタイルのおしゃれなサーキュラー階段 (木の蹴込み板) の写真
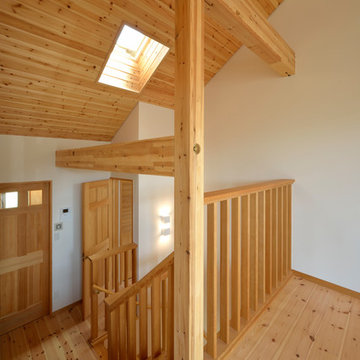
「ホームアンドデコール バイザシー」/株式会社キリガヤ/Photo by Shinji Ito 伊藤 真司
他の地域にあるラスティックスタイルのおしゃれな折り返し階段 (木材の手すり) の写真
他の地域にあるラスティックスタイルのおしゃれな折り返し階段 (木材の手すり) の写真

The stunning metal and wood staircase with stone wall makes a statement in the open hall leading from the entrance past dining room on the right and mudroom on the left and down to the two story windows at the end of the hall! The sandstone floors maintain a lightness that contrasts with the stone of the walls, the metal of the railings, the fir beams and the cherry newel posts. The Hammerton pendants lead you down the hall and create an interest that makes it much more than a hall!!!!
Designer: Lynne Barton Bier
Architect: Joe Patrick Robbins, AIA
Photographer: Tim Murphy
木の木目調のラスティックスタイルの階段の写真
1
