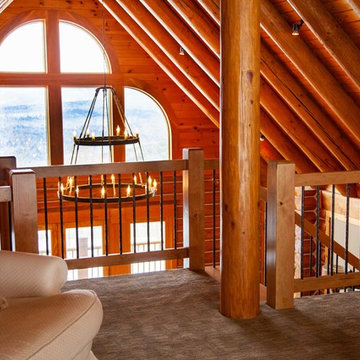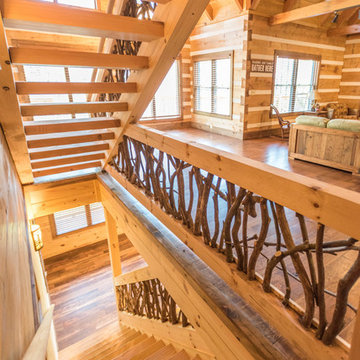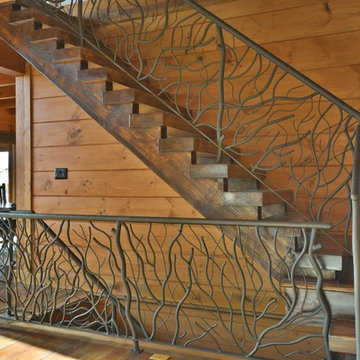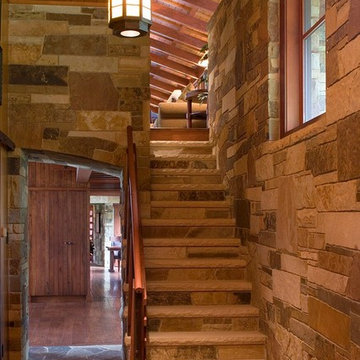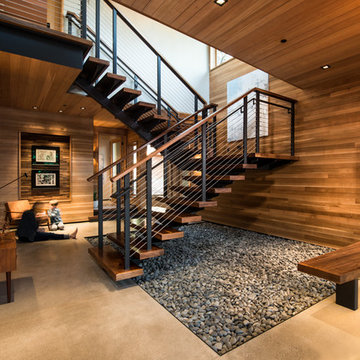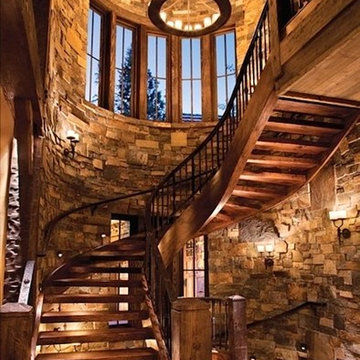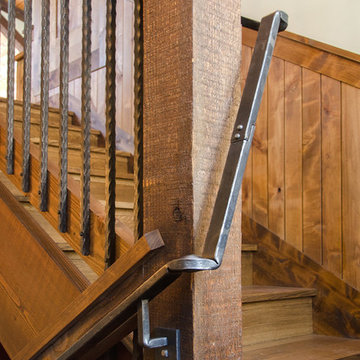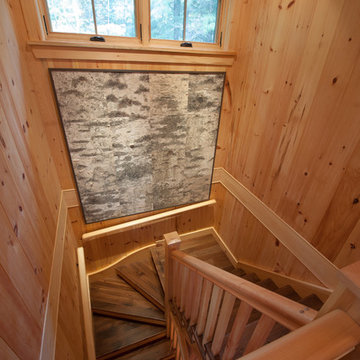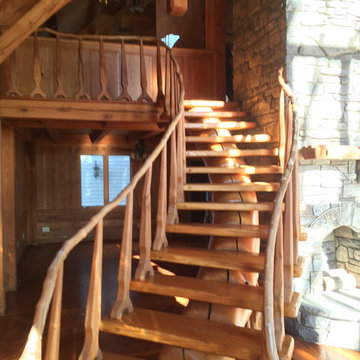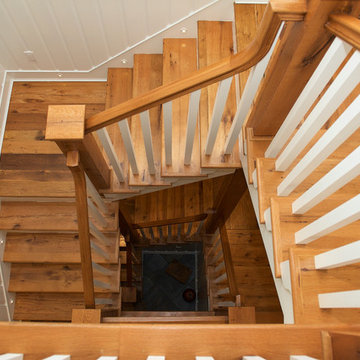高級な木目調のラスティックスタイルの階段の写真

Rustic ranch near Pagosa Springs, Colorado. Offers 270 degree views north. Corrugated sheet metal accents. Cove lighting. Ornamental banister. Turret.
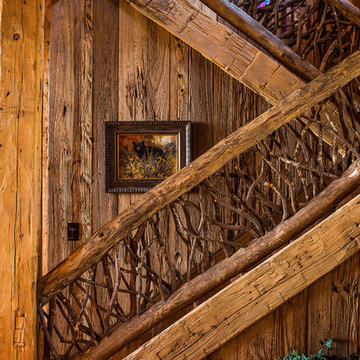
A stunning mountain retreat, this custom legacy home was designed by MossCreek to feature antique, reclaimed, and historic materials while also providing the family a lodge and gathering place for years to come. Natural stone, antique timbers, bark siding, rusty metal roofing, twig stair rails, antique hardwood floors, and custom metal work are all design elements that work together to create an elegant, yet rustic mountain luxury home.

A trio of bookcases line up against the stair wall. Each one pulls out on rollers to reveal added shelving.
Use the space under the stair for storage. Pantry style pull out shelving allows access behind standard depth bookcases.
Staging by Karen Salveson, Miss Conception Design
Photography by Peter Fox Photography

Verfugte Treppen mit Edelstahl Geländer.
ミュンヘンにある高級な中くらいなラスティックスタイルのおしゃれな直階段 (木の蹴込み板、金属の手すり、レンガ壁) の写真
ミュンヘンにある高級な中くらいなラスティックスタイルのおしゃれな直階段 (木の蹴込み板、金属の手すり、レンガ壁) の写真
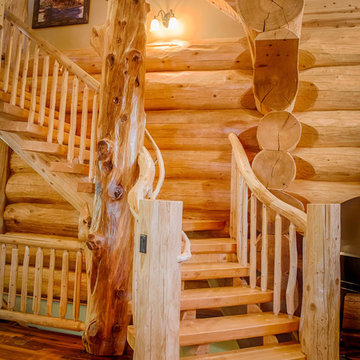
Western Red Cedar Pioneer Log Homes of BC log home, 4,200 square feet, 4 bedrooms, 3.5 bath, on 3 levels with 2 car garage and recreation room. Extensive outdoor living, spaces on 5 acres with outdoor fireplace on covered deck.
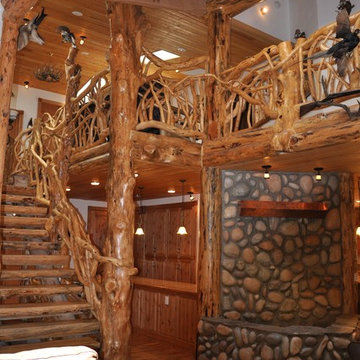
hand crafted hand rail and stairwell ,reclaimed flooring
cedar ceiling
antler lights
他の地域にある高級な広いラスティックスタイルのおしゃれな階段 (木材の手すり) の写真
他の地域にある高級な広いラスティックスタイルのおしゃれな階段 (木材の手すり) の写真
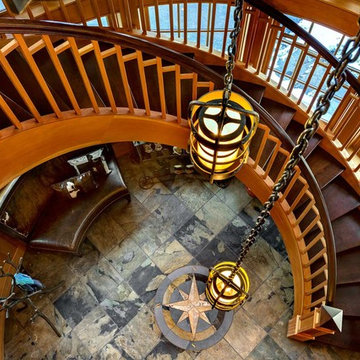
This three-story vacation home for a family of ski enthusiasts features 5 bedrooms and a six-bed bunk room, 5 1/2 bathrooms, kitchen, dining room, great room, 2 wet bars, great room, exercise room, basement game room, office, mud room, ski work room, decks, stone patio with sunken hot tub, garage, and elevator.
The home sits into an extremely steep, half-acre lot that shares a property line with a ski resort and allows for ski-in, ski-out access to the mountain’s 61 trails. This unique location and challenging terrain informed the home’s siting, footprint, program, design, interior design, finishes, and custom made furniture.
Credit: Samyn-D'Elia Architects
Project designed by Franconia interior designer Randy Trainor. She also serves the New Hampshire Ski Country, Lake Regions and Coast, including Lincoln, North Conway, and Bartlett.
For more about Randy Trainor, click here: https://crtinteriors.com/
To learn more about this project, click here: https://crtinteriors.com/ski-country-chic/
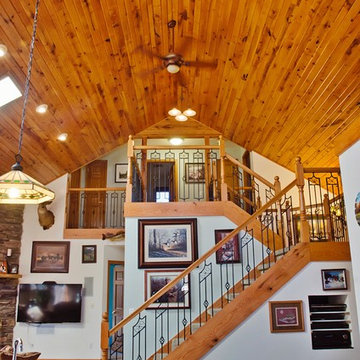
Just look at that detail in that long, beautiful railing. Wow, what a difference that makes in a rustic home.
他の地域にある高級な広いラスティックスタイルのおしゃれなかね折れ階段 (カーペット張りの蹴込み板、金属の手すり) の写真
他の地域にある高級な広いラスティックスタイルのおしゃれなかね折れ階段 (カーペット張りの蹴込み板、金属の手すり) の写真
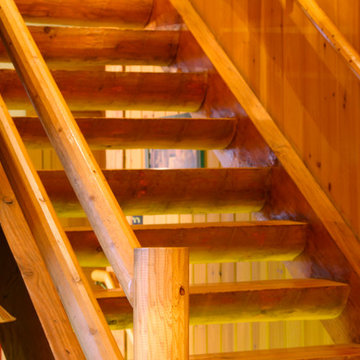
Beautiful Custom Log Cabin Great Room log cabin stairs in Mendon, MA. This Cabin is the model home for CM Allaire & Sons builders.
CM Allaire & Sons Log Cabin
Mendon Massachusetts
Gingold Photography
www.gphotoarch.com
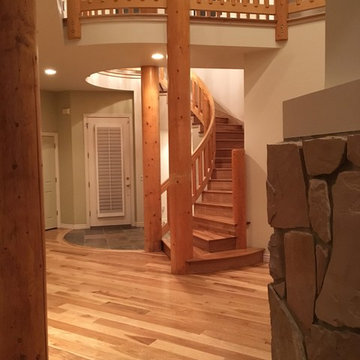
Staircase and upstairs hall | This has by far been our most technically challenging house, and I can't be more proud of the work Clay, Matt and Will did! This house had tons of challenges - rounded tile at the entry, rounded upstairs hallway exposed to the downstairs, floor to ceiling posts that intersected our work throughout the home, and very few walls with right angles. Clay Anderson, of Anderson Service, made all of the custom radius pieces for the entry and upstairs hallway, and installed this beautiful staircase. Matt installed the 5" long length casa hickory. Will stained the floor with Nutmeg stain and applied the polyurethane finish. The least challenging part - our wonderful homeowners! Thank you so much for the opportunity to work on your beautiful home!
高級な木目調のラスティックスタイルの階段の写真
1
