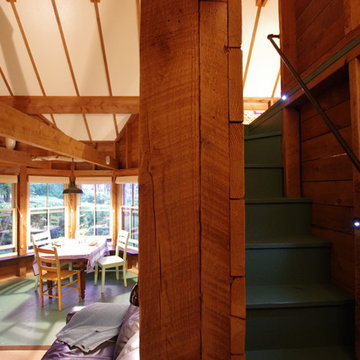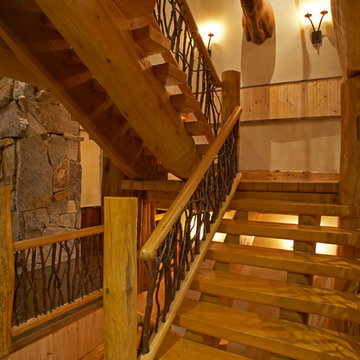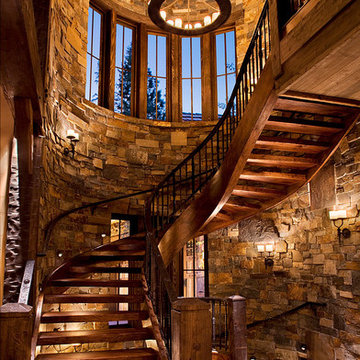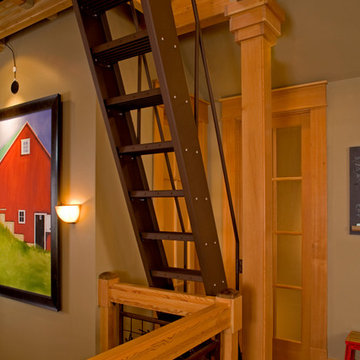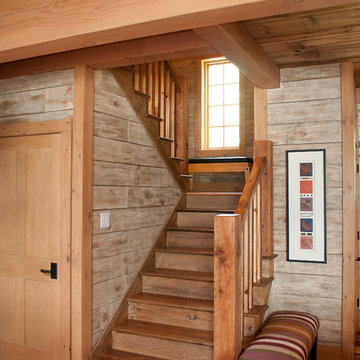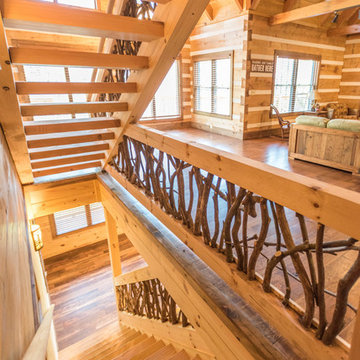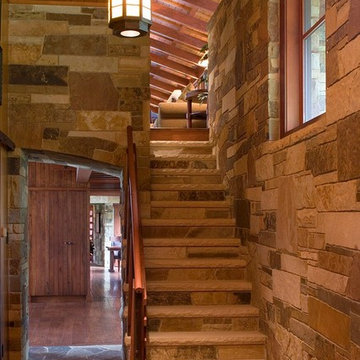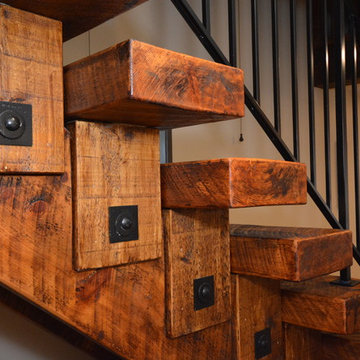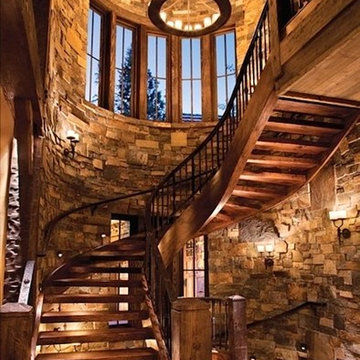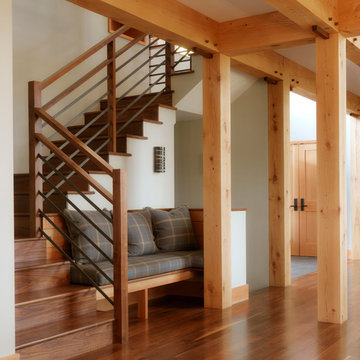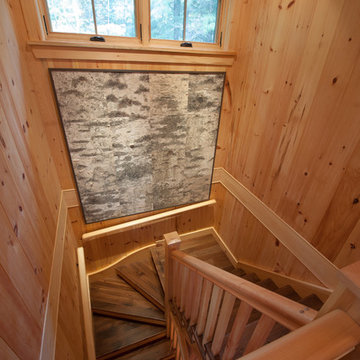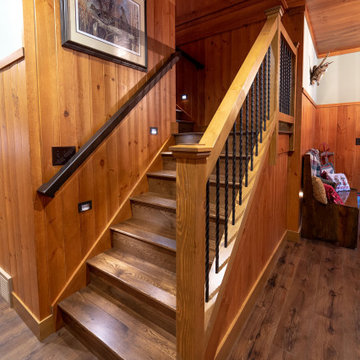木目調のラスティックスタイルの階段 ( 全タイプの手すりの素材) の写真
絞り込み:
資材コスト
並び替え:今日の人気順
写真 1〜20 枚目(全 127 枚)
1/4

A trio of bookcases line up against the stair wall. Each one pulls out on rollers to reveal added shelving.
Use the space under the stair for storage. Pantry style pull out shelving allows access behind standard depth bookcases.
Staging by Karen Salveson, Miss Conception Design
Photography by Peter Fox Photography
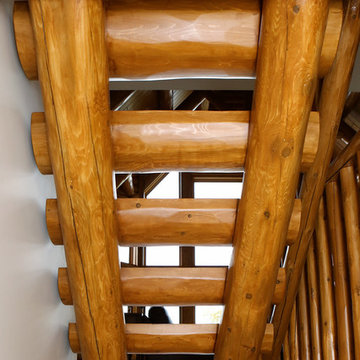
A contemporary setting for these handcrafted log stairs.
他の地域にある中くらいなラスティックスタイルのおしゃれな階段 (木材の手すり) の写真
他の地域にある中くらいなラスティックスタイルのおしゃれな階段 (木材の手すり) の写真
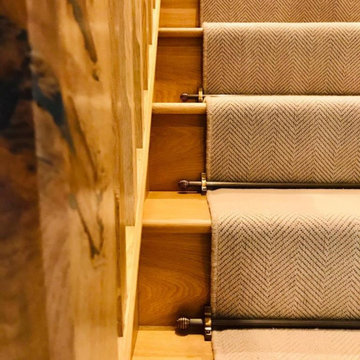
Herringbone flatweave stair runner with antique brass stair rods on a beautiful rustic oak staircase
サリーにあるお手頃価格のラスティックスタイルのおしゃれな直階段 (木の蹴込み板、木材の手すり) の写真
サリーにあるお手頃価格のラスティックスタイルのおしゃれな直階段 (木の蹴込み板、木材の手すり) の写真

Rustic ranch near Pagosa Springs, Colorado. Offers 270 degree views north. Corrugated sheet metal accents. Cove lighting. Ornamental banister. Turret.
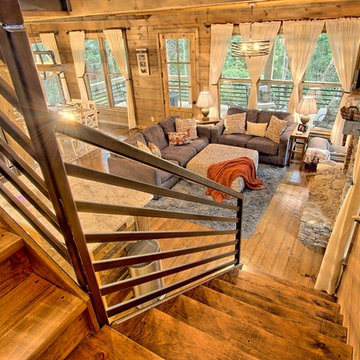
kurtis miller photography, kmpics.com
Stairway in rustic cottage. Custom iron railing with bull nose stair treads. Stair treads custom item at Sisson Dupont and Carder.

Verfugte Treppen mit Edelstahl Geländer.
ミュンヘンにある高級な中くらいなラスティックスタイルのおしゃれな直階段 (木の蹴込み板、金属の手すり、レンガ壁) の写真
ミュンヘンにある高級な中くらいなラスティックスタイルのおしゃれな直階段 (木の蹴込み板、金属の手すり、レンガ壁) の写真

The stunning metal and wood staircase with stone wall makes a statement in the open hall leading from the entrance past dining room on the right and mudroom on the left and down to the two story windows at the end of the hall! The sandstone floors maintain a lightness that contrasts with the stone of the walls, the metal of the railings, the fir beams and the cherry newel posts. The Hammerton pendants lead you down the hall and create an interest that makes it much more than a hall!!!!
Designer: Lynne Barton Bier
Architect: Joe Patrick Robbins, AIA
Photographer: Tim Murphy
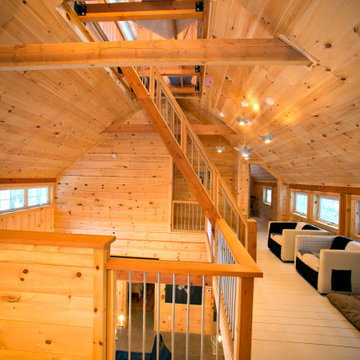
Capacious open interiors are a key element of every GeoBarns design, and this photo showcases how an open interior, natural woods with exposed framing, and staircase leading to a private nook in the cupola make exceptional use of the interior space.
木目調のラスティックスタイルの階段 ( 全タイプの手すりの素材) の写真
1
