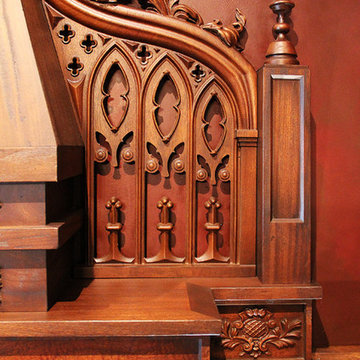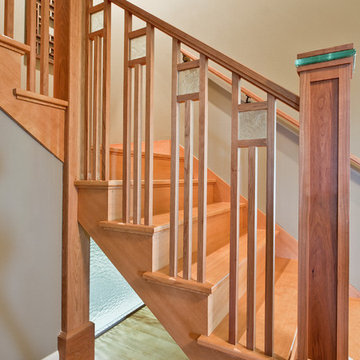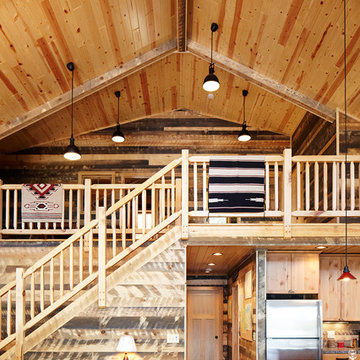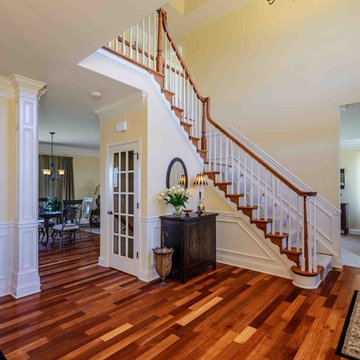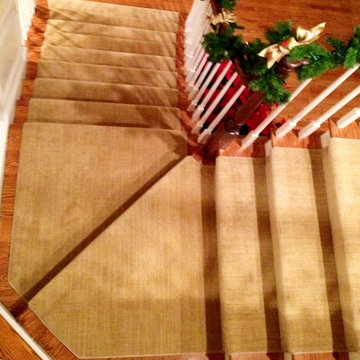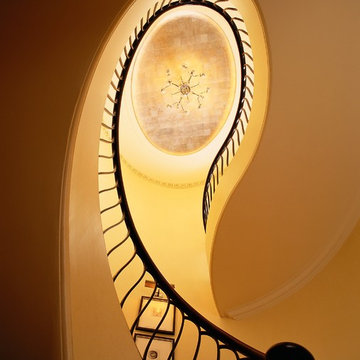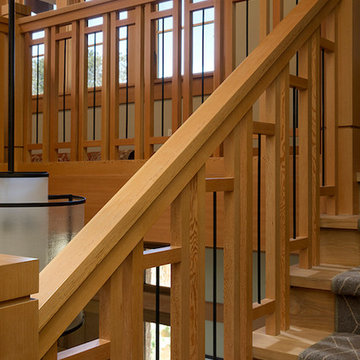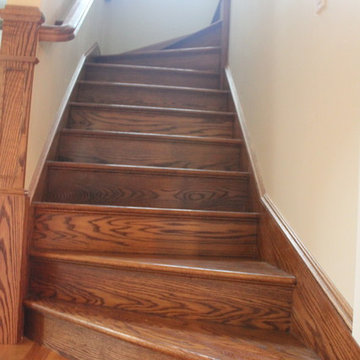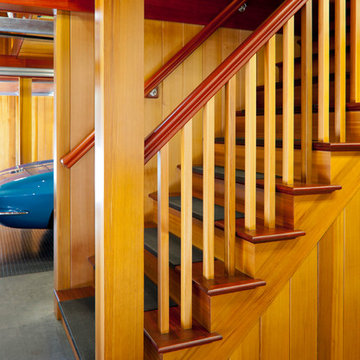木目調のトラディショナルスタイルの階段の写真
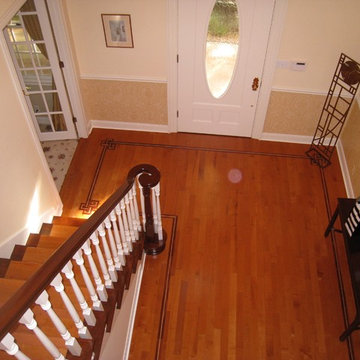
We turned a little hall bathroom into a bigger bathroom by losing some space in a spare bedroom/closet. He wanted a tub he could sit in and watch TV so we gave it to him with this awesome Japanese jaquzzi tub.
Their powder room was all Kohler pink from the early 80's so doing the whole bathroom in a honey onyx turned out heavenly.
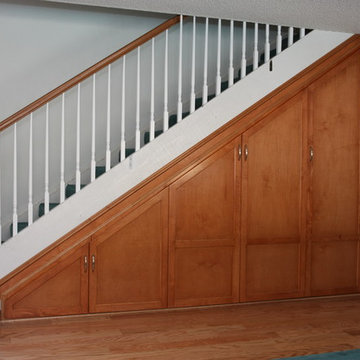
Super functional under stair storage cabinets. Super heavy duty glides give access to the huge storage cabinets.
オレンジカウンティにあるトラディショナルスタイルのおしゃれな階段下収納の写真
オレンジカウンティにあるトラディショナルスタイルのおしゃれな階段下収納の写真

stairs, iron balusters, wrought iron, staircase
リッチモンドにある高級な中くらいなトラディショナルスタイルのおしゃれなかね折れ階段 (フローリングの蹴込み板、混合材の手すり) の写真
リッチモンドにある高級な中くらいなトラディショナルスタイルのおしゃれなかね折れ階段 (フローリングの蹴込み板、混合材の手すり) の写真
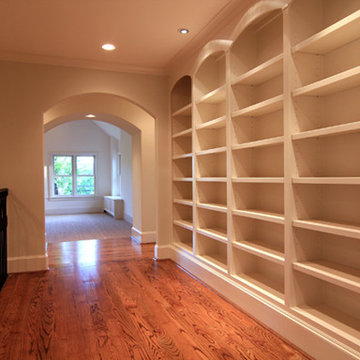
With a landing wide enough for a couple of chairs, the library wall just seemed to make sense. The homeowners have filled this space with books and photos that make the it more than just the area at the top of the stairs but a family gallery, sitting room, and landing in one. What you can't see is the secret closet behind one of the sections of shelving. We wanted to take advantage of every square inch of storage so why not?
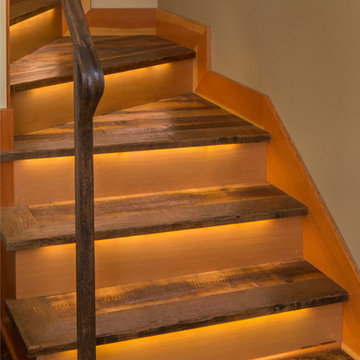
The homeowner of this old, detached garage wanted to create a functional living space with a kitchen, bathroom and second-story bedroom, while still maintaining a functional garage space. We salvaged hickory wood for the floors and built custom fir cabinets in the kitchen with patchwork tile backsplash and energy efficient appliances. As a historical home but without historical requirements, we had fun blending era-specific elements like traditional wood windows, French doors, and wood garage doors with modern elements like solar panels on the roof and accent lighting in the stair risers. In preparation for the next phase of construction (a full kitchen remodel and addition to the main house), we connected the plumbing between the main house and carriage house to make the project more cost-effective. We also built a new gate with custom stonework to match the trellis, expanded the patio between the main house and garage, and installed a gas fire pit to seamlessly tie the structures together and provide a year-round outdoor living space.
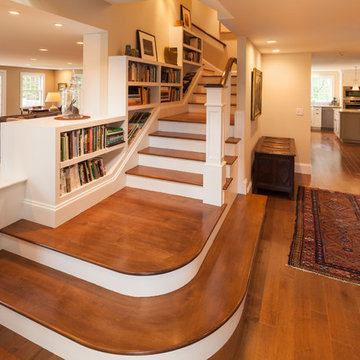
John Benford
ボストンにある中くらいなトラディショナルスタイルのおしゃれなかね折れ階段 (フローリングの蹴込み板、木材の手すり) の写真
ボストンにある中くらいなトラディショナルスタイルのおしゃれなかね折れ階段 (フローリングの蹴込み板、木材の手すり) の写真
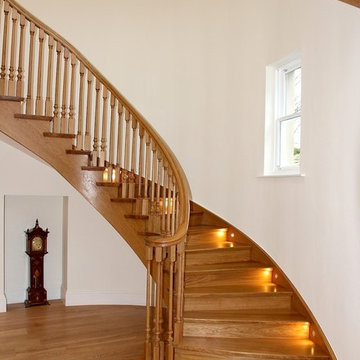
Solid European oak staircase with alternated spindle pattern.
他の地域にあるラグジュアリーな広いトラディショナルスタイルのおしゃれなサーキュラー階段 (木の蹴込み板) の写真
他の地域にあるラグジュアリーな広いトラディショナルスタイルのおしゃれなサーキュラー階段 (木の蹴込み板) の写真
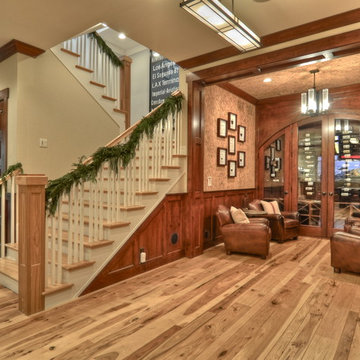
Beautiful CA craftsman style home in the heart of Hermosa Beach, CA.
Photos by Bowman Group
ロサンゼルスにあるトラディショナルスタイルのおしゃれな階段の写真
ロサンゼルスにあるトラディショナルスタイルのおしゃれな階段の写真
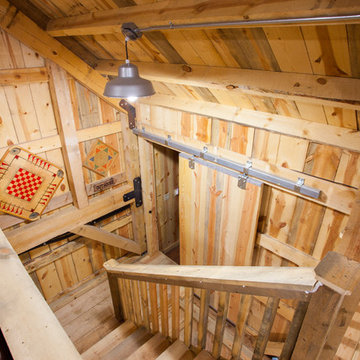
Sand Creek Post & Beam Traditional Wood Barns and Barn Homes
Learn more & request a free catalog: www.sandcreekpostandbeam.com
他の地域にあるトラディショナルスタイルのおしゃれな階段の写真
他の地域にあるトラディショナルスタイルのおしゃれな階段の写真
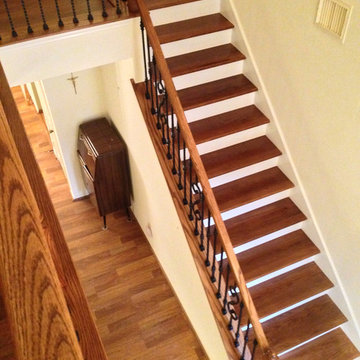
At the Fruend residence here in Houston we did a full stair remodel. The laminate treads, wood balusters, and paint grade posts were removed. In their place we installed oak treads, painted risers, and replaced the painted caps for oak caps. The Newels were replaced with oak posts as well, and we installed our PC1309/4, PC18/1, and PC18/2 wrought iron balusters. The end result is a staircase transformation from dull to striking.
木目調のトラディショナルスタイルの階段の写真
1
