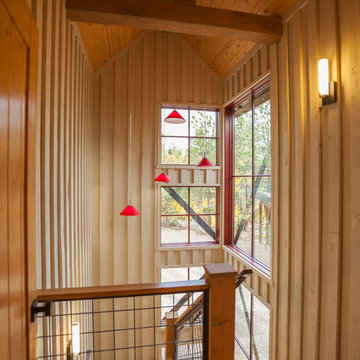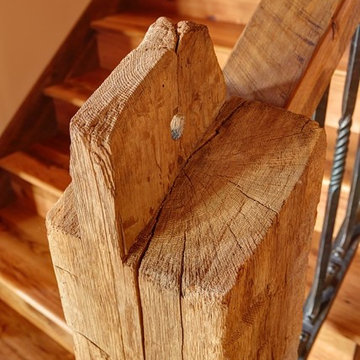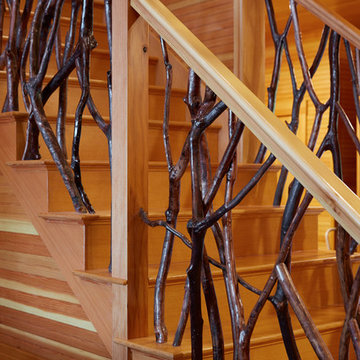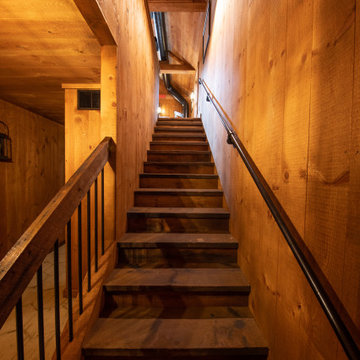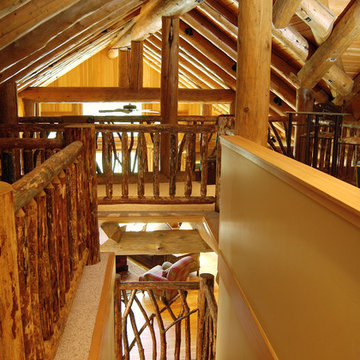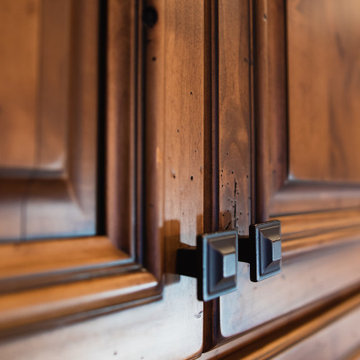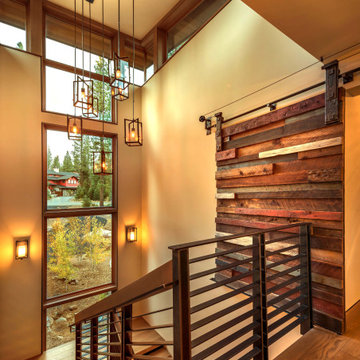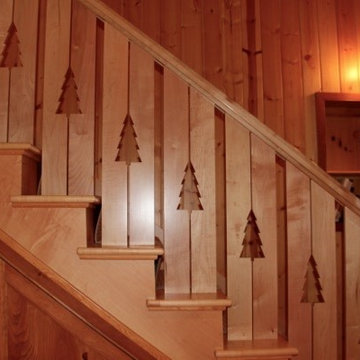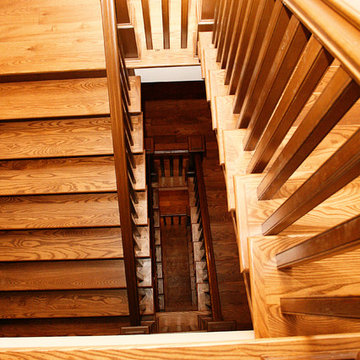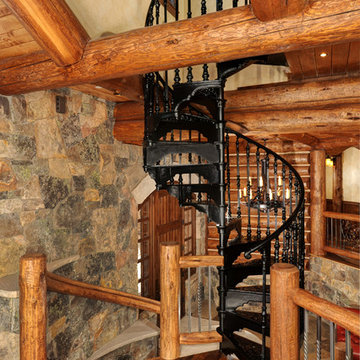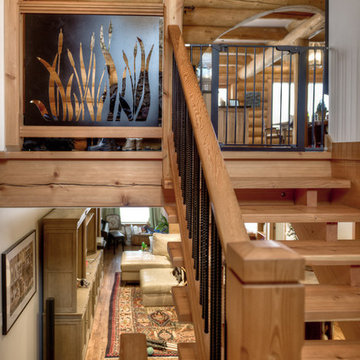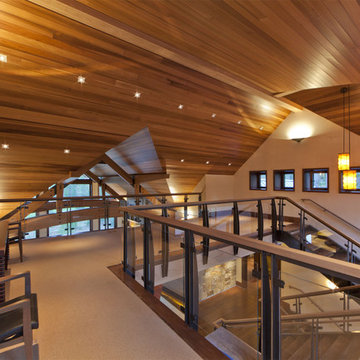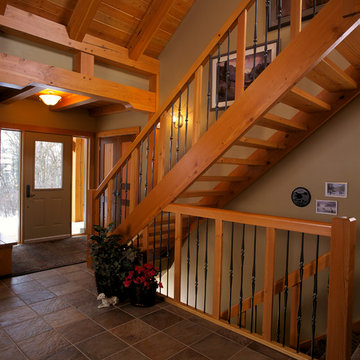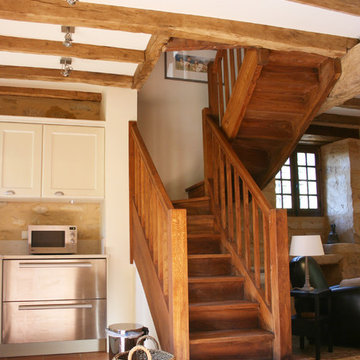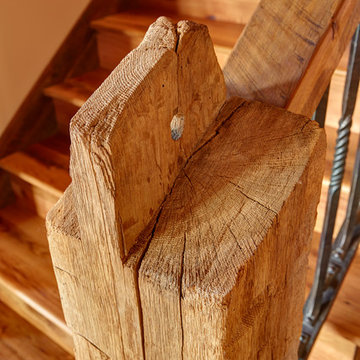木目調のラスティックスタイルの階段の写真
絞り込み:
資材コスト
並び替え:今日の人気順
写真 161〜180 枚目(全 808 枚)
1/3
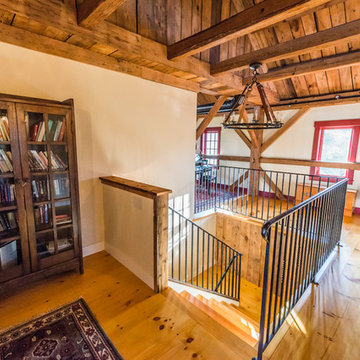
Designed by The Look Interiors.
We’ve got tons more photos on our profile; check out our other projects to find some great new looks for your ideabook!
Photography by Matthew Milone.
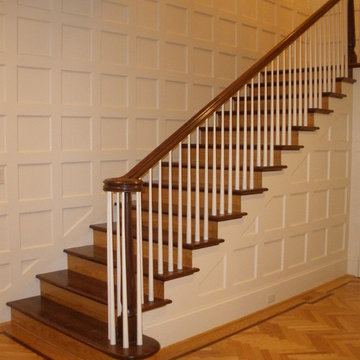
This is a set of back stairs with red oak risers, walnut treads, and walnut newels and handrail. The herrinbone red oak floor eases around the starting step with a 1-1/2" Walnut border inlay. Omnia Construction
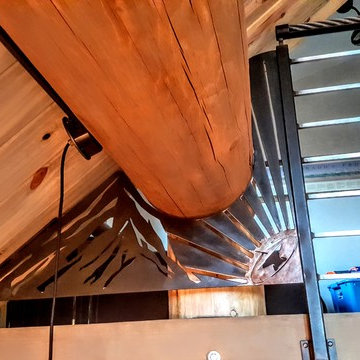
Custom rail made from reclaimed ski lift cable. This client came to us with an idea and we were told by many it could not be done, including other professionals and the supplier. We were determined and those kind of comments just fueled the fire. We ran into an issue with code which our solution, of course, is a custom designed and made art piece. Not only did we succeed but added small details, such as the capped ends, that complimented the overall project, which exceeded the clients expectation!
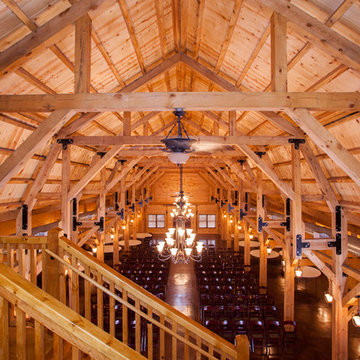
Sand Creek Post & Beam Traditional Wood Barns and Barn Homes
Learn more & request a free catalog: www.sandcreekpostandbeam.com
他の地域にあるラスティックスタイルのおしゃれな階段の写真
他の地域にあるラスティックスタイルのおしゃれな階段の写真
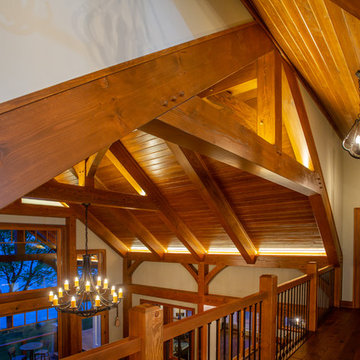
Our clients already had a cottage on Torch Lake that they loved to visit. It was a 1960s ranch that worked just fine for their needs. However, the lower level walkout became entirely unusable due to water issues. After purchasing the lot next door, they hired us to design a new cottage. Our first task was to situate the home in the center of the two parcels to maximize the view of the lake while also accommodating a yard area. Our second task was to take particular care to divert any future water issues. We took necessary precautions with design specifications to water proof properly, establish foundation and landscape drain tiles / stones, set the proper elevation of the home per ground water height and direct the water flow around the home from natural grade / drive. Our final task was to make appealing, comfortable, living spaces with future planning at the forefront. An example of this planning is placing a master suite on both the main level and the upper level. The ultimate goal of this home is for it to one day be at least a 3/4 of the year home and designed to be a multi-generational heirloom.
- Jacqueline Southby Photography
木目調のラスティックスタイルの階段の写真
9
