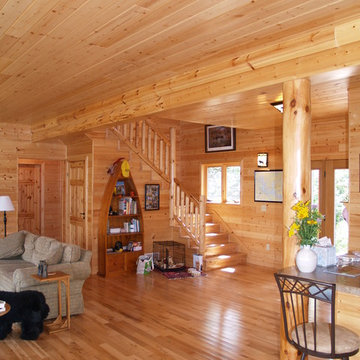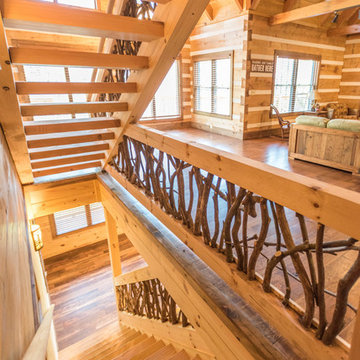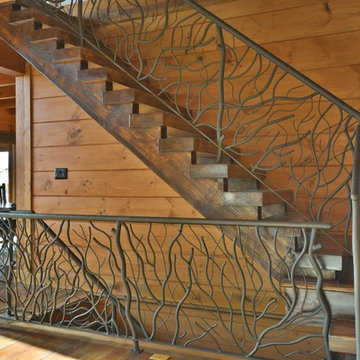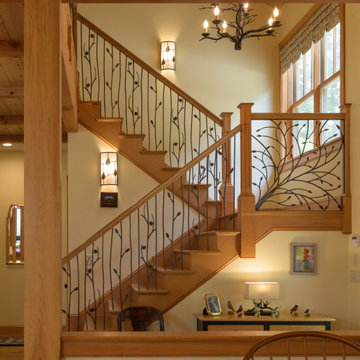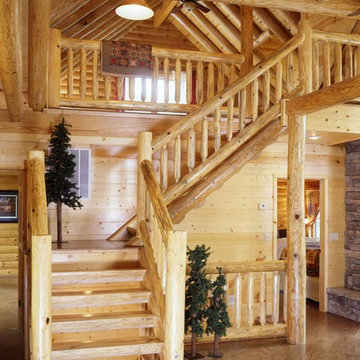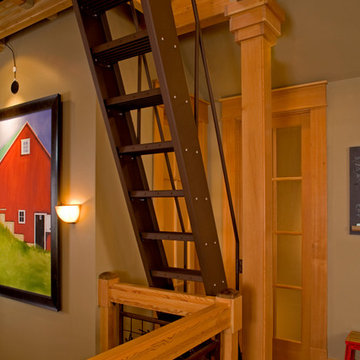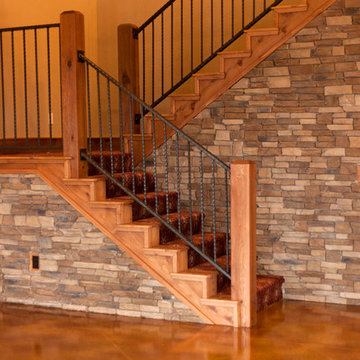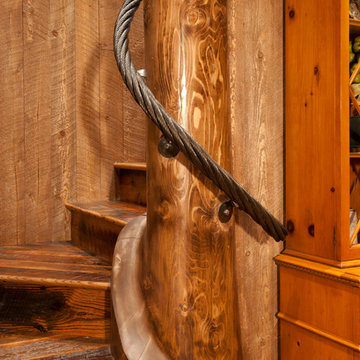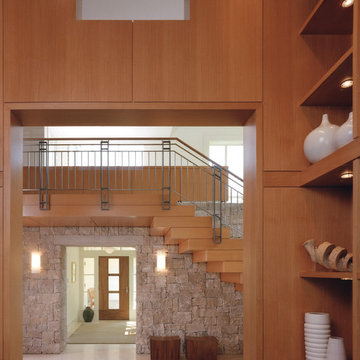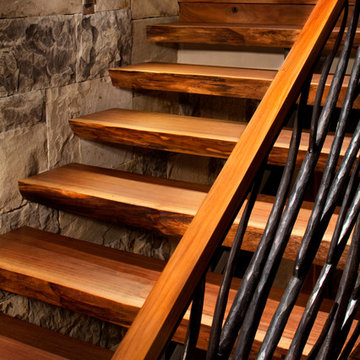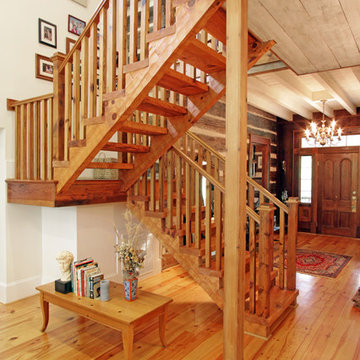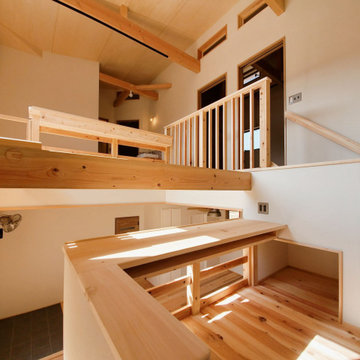木目調のラスティックスタイルの階段の写真
絞り込み:
資材コスト
並び替え:今日の人気順
写真 21〜40 枚目(全 807 枚)
1/3
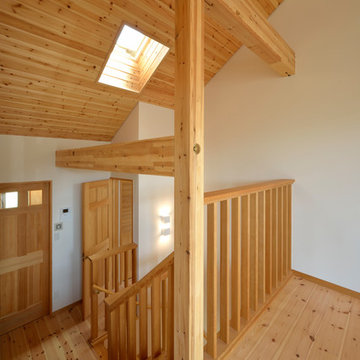
「ホームアンドデコール バイザシー」/株式会社キリガヤ/Photo by Shinji Ito 伊藤 真司
他の地域にあるラスティックスタイルのおしゃれな折り返し階段 (木材の手すり) の写真
他の地域にあるラスティックスタイルのおしゃれな折り返し階段 (木材の手すり) の写真
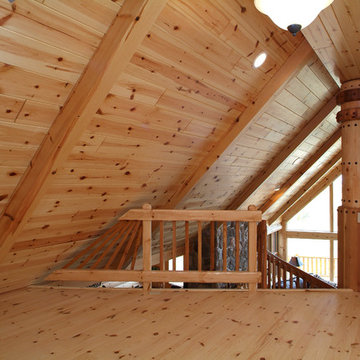
If you're building a loft, why not make it spectacular with WoodHaven wood? This one has 6" x 6" decorative roof rafters, 8" knotty pine tongue and groove paneling that's end-matched on the walls, and 2" x 6" knotty pine decking. Yum.

The stunning metal and wood staircase with stone wall makes a statement in the open hall leading from the entrance past dining room on the right and mudroom on the left and down to the two story windows at the end of the hall! The sandstone floors maintain a lightness that contrasts with the stone of the walls, the metal of the railings, the fir beams and the cherry newel posts. The Hammerton pendants lead you down the hall and create an interest that makes it much more than a hall!!!!
Designer: Lynne Barton Bier
Architect: Joe Patrick Robbins, AIA
Photographer: Tim Murphy
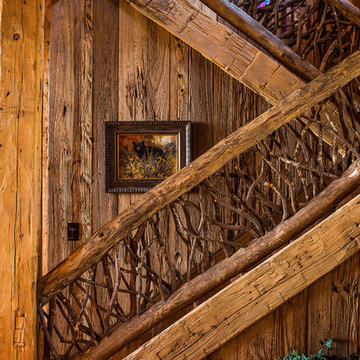
A stunning mountain retreat, this custom legacy home was designed by MossCreek to feature antique, reclaimed, and historic materials while also providing the family a lodge and gathering place for years to come. Natural stone, antique timbers, bark siding, rusty metal roofing, twig stair rails, antique hardwood floors, and custom metal work are all design elements that work together to create an elegant, yet rustic mountain luxury home.
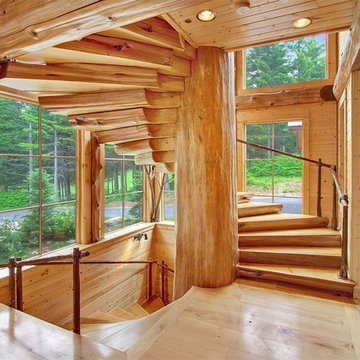
This massive floating log spiral staircase is one many features in this home. All of the treads are tied into nothing but the massive log post running down the center.
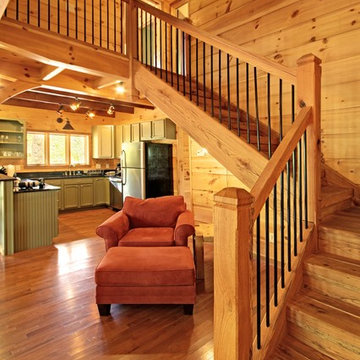
Red oak, harvested on site, was used to create this timber framed stairway.
他の地域にある広いラスティックスタイルのおしゃれなかね折れ階段 (木の蹴込み板) の写真
他の地域にある広いラスティックスタイルのおしゃれなかね折れ階段 (木の蹴込み板) の写真
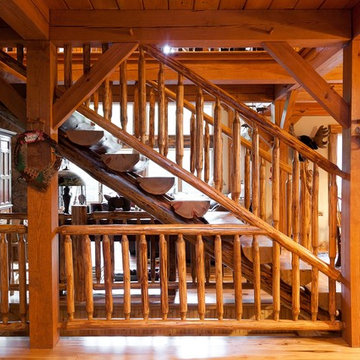
Built by Woodstone Development, LLC
www.woodstonedev.com
ニューヨークにあるラスティックスタイルのおしゃれな階段の写真
ニューヨークにあるラスティックスタイルのおしゃれな階段の写真

A trio of bookcases line up against the stair wall. Each one pulls out on rollers to reveal added shelving.
Use the space under the stair for storage. Pantry style pull out shelving allows access behind standard depth bookcases.
Staging by Karen Salveson, Miss Conception Design
Photography by Peter Fox Photography
木目調のラスティックスタイルの階段の写真
2
