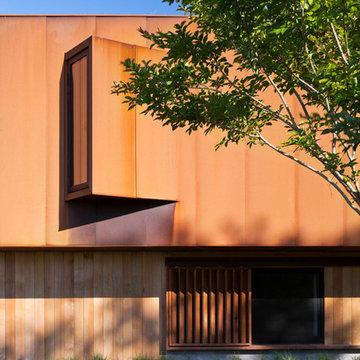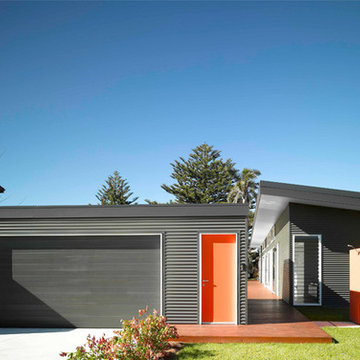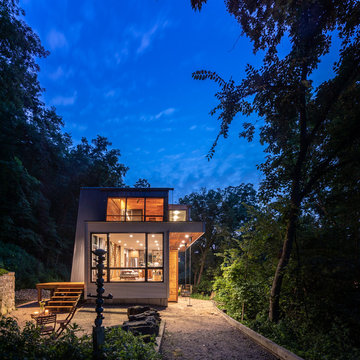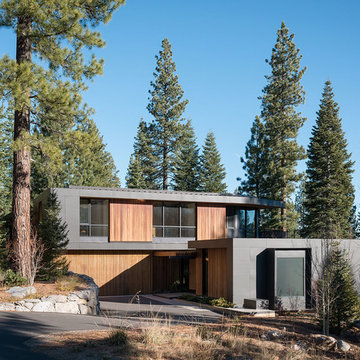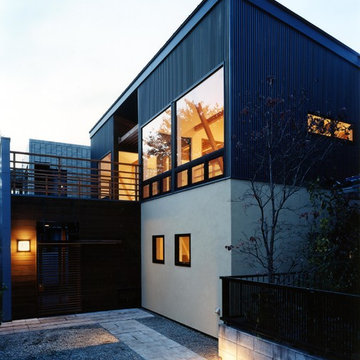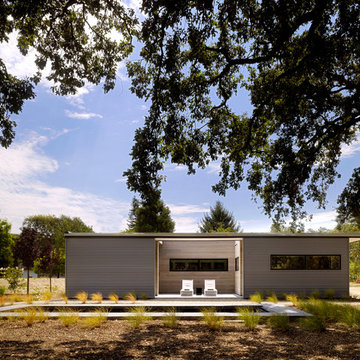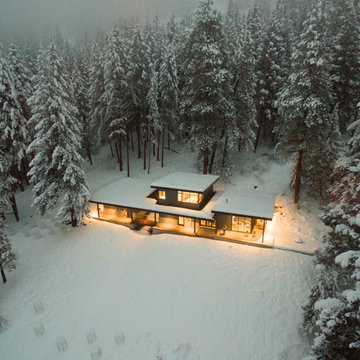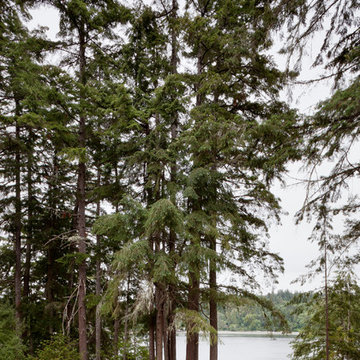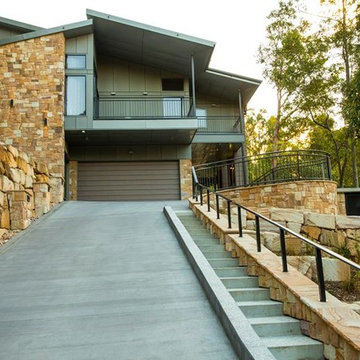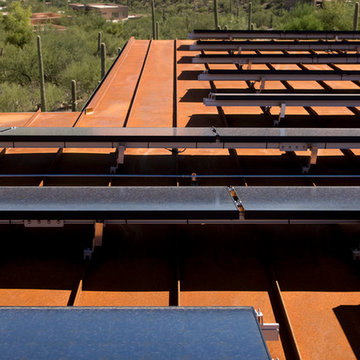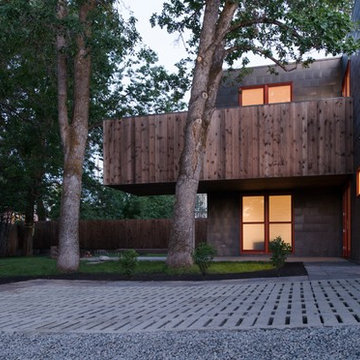モダンスタイルの家の外観 (メタルサイディング) の写真
絞り込み:
資材コスト
並び替え:今日の人気順
写真 781〜800 枚目(全 3,353 枚)
1/3
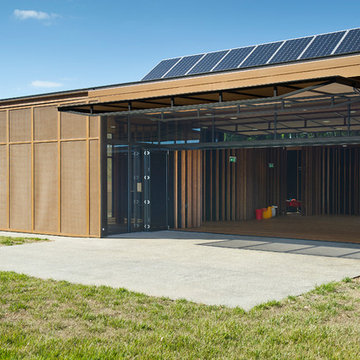
The challenge in this construction was to build a community hall in an area that had a very high rating of bushfire protection. The brief was also to construct a hall that reflected the history and the heritage of the local community and its association with the timber industry yet provide a dynamic, functional and inspirational venue for community events of varying sizes and demands.
To meet the bushfire requirements the outside of the building is made up of floor to ceiling double glazed widows that are wrapped in bronze fire resistant screens. This gives both protection to the building and creates a sense of the building settling into the surrounding countryside. Cleverly designed to allow for two sections of the buildings walls to open on an automated system, the walls are raised to create a welcoming feel and inviting guests to the inside.
Internally, the primary material is timber with the messmate flooring complimented by re-cycled messmate to the ceiling. The 3.8 meter vertical timber fins that curve through the building are of laminated Blackbutt and reflect the buildings association with the local Black Spur forest. They are also designed to create a series of smaller internal spaces within the large open area of the main hall. There is also an access point to the outdoor terrace on the northern side and the use of theatrical blinds allows for division into smaller rooms.
The building provides further functionality with a commercial kitchen which includes marble bench tops and full multi-access bathroom facilities that reflect modern design. An outdoor BBQ facility built in similar materials to the main building with an emphasis on timer further enhances the overall project
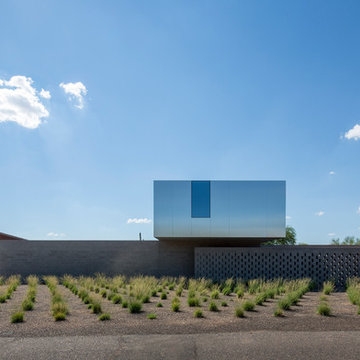
The house presents itself as a series of sand-blasted 12-8-16 masonry walls upon which a stainless steel and glass clad volume floats. The masonry walls are solid with minimal openings in order to edit out the existing context of the neighborhood while also ensuring privacy. In specific locations associated with the entry courtyard and the outdoor space for a guest bedroom, the masonry gradually opens up its coursing to allow for light and air.
Winquist Photography, Matt Winquist
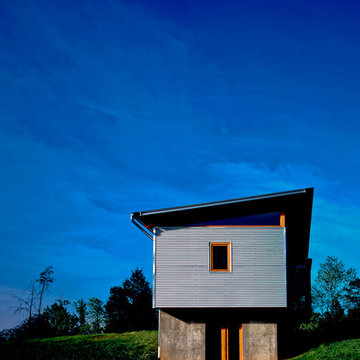
west end with walk out bedroom © jim rounsevell
他の地域にある低価格の小さなモダンスタイルのおしゃれな家の外観 (メタルサイディング) の写真
他の地域にある低価格の小さなモダンスタイルのおしゃれな家の外観 (メタルサイディング) の写真
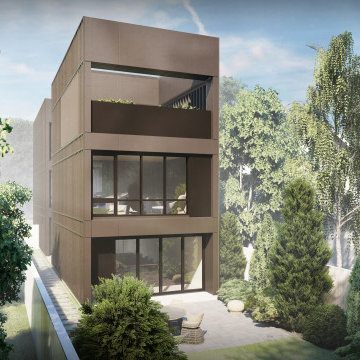
Collection | No.12 | Rear Yard
Visit mymodernhome.com to learn more.
カルガリーにある小さなモダンスタイルのおしゃれな家の外観 (メタルサイディング) の写真
カルガリーにある小さなモダンスタイルのおしゃれな家の外観 (メタルサイディング) の写真
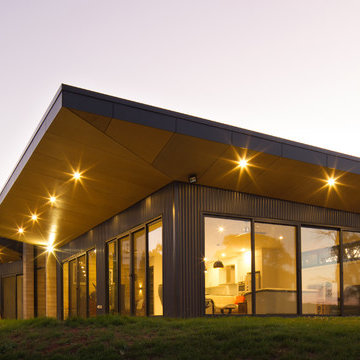
A modest environmentally friendly home created by Finnis Architects.
Situated in a picturesque hillside overlooking a lake, our architects created a small three bedroom house for a couple moving to the away from the city. We created a modest and environmentally friendly home to enjoy their new surroundings making full use of the surrounding views with floor to ceiling windows and with textured features including rammed earth feature walls.
Photo credit: Nic Granleese
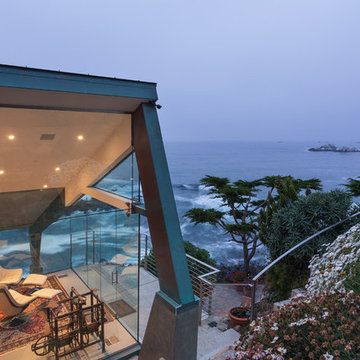
Photo by: Russell Abraham
サンフランシスコにあるラグジュアリーなモダンスタイルのおしゃれな家の外観 (メタルサイディング、マルチカラーの外壁) の写真
サンフランシスコにあるラグジュアリーなモダンスタイルのおしゃれな家の外観 (メタルサイディング、マルチカラーの外壁) の写真
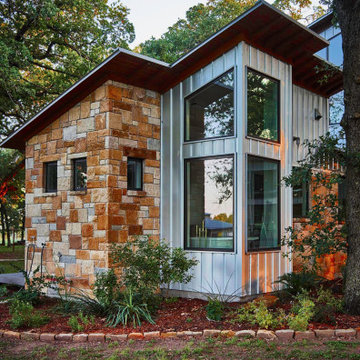
Exterior elevation at master bath corner windows.
ダラスにあるモダンスタイルのおしゃれな家の外観 (メタルサイディング) の写真
ダラスにあるモダンスタイルのおしゃれな家の外観 (メタルサイディング) の写真
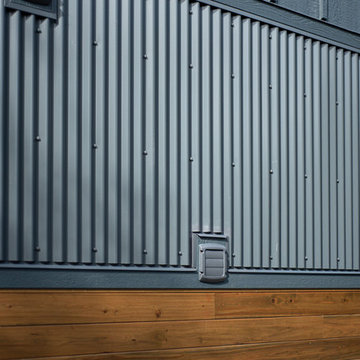
Wansley Tiny House, built by Movable Roots Tiny Home Builders in Melbourne, FL
ダラスにある小さなモダンスタイルのおしゃれな家の外観 (メタルサイディング) の写真
ダラスにある小さなモダンスタイルのおしゃれな家の外観 (メタルサイディング) の写真
モダンスタイルの家の外観 (メタルサイディング) の写真
40
