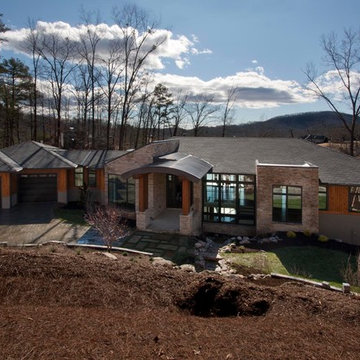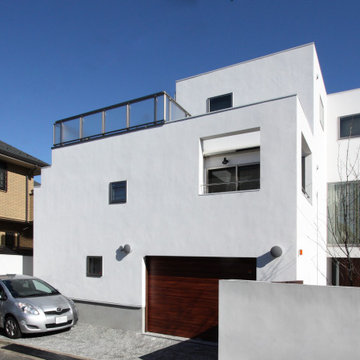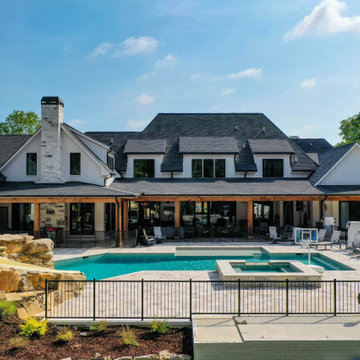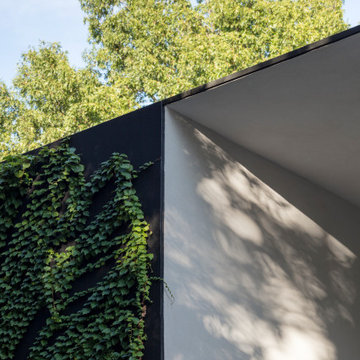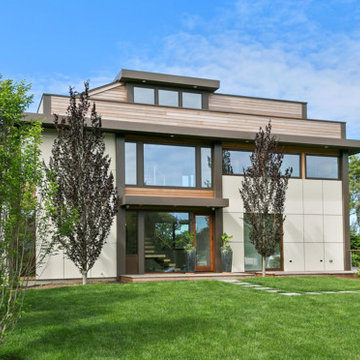モダンスタイルの家の外観 (混合材屋根) の写真
絞り込み:
資材コスト
並び替え:今日の人気順
写真 701〜720 枚目(全 2,544 枚)
1/3
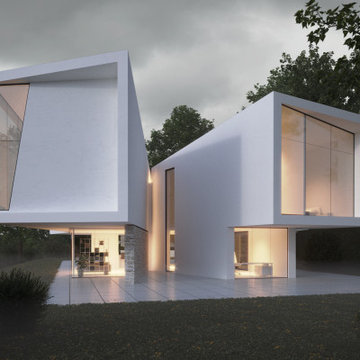
This beautiful house perched upon a hillside in a forest overlooks the Irish Sea. From the front of the house, the shape of the roof resembles sails on the sea. In contrast to the back of the house resembles the wings of a bird spread open in flight. The house takes full advantage of all the view of the landscape from the sea to the forest.
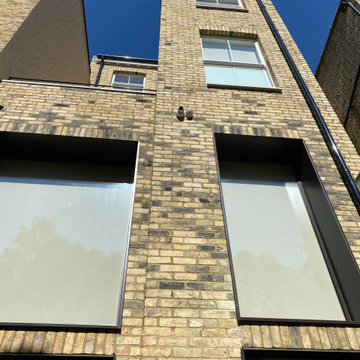
in this picture you can see a high level IP CCTV camera and an IP Integrated motion and lux sensor. these are both used for accurate motion detection with tripwire detection set up on the camera which gives less false alarms than standard motion detection. Accuracy is enhanced with the use of the standalone motion sensor. the lux sensor is used to lower and raise the blinds based on sun position and temperature.
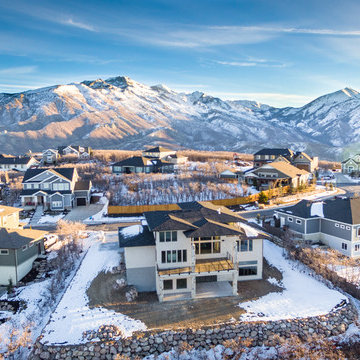
Drone Your Homes (Steve Swenson)
ソルトレイクシティにある高級なモダンスタイルのおしゃれな家の外観 (漆喰サイディング、混合材屋根) の写真
ソルトレイクシティにある高級なモダンスタイルのおしゃれな家の外観 (漆喰サイディング、混合材屋根) の写真
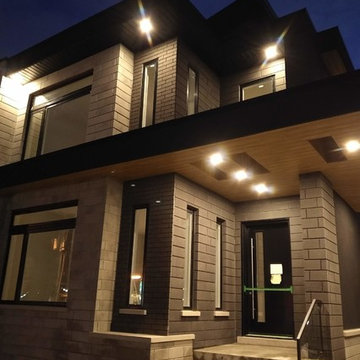
Built by Avvio Fine Homes, this modern custom home is found in The Queensway neighbourhood of Etobicoke, in the Greater Toronto Area. Completed in 2019, the bold exterior is finished with contrasting colours of concrete masonry brick and block, vinyl soffits, and black vinyl windows. The carport is finished with vinyl soffits and skylights to provide warmth to the façade, while the flat and angled roofs allow this home to stand out from the rest. The abundance of windows, skylights and sliding doors fill the interior with natural light.
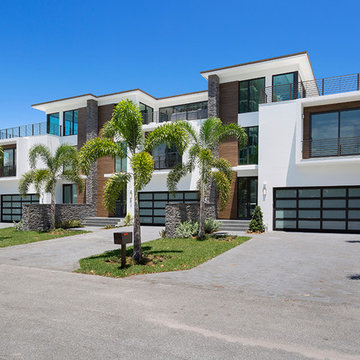
Exterior Front
マイアミにあるラグジュアリーなモダンスタイルのおしゃれな家の外観 (混合材サイディング、マルチカラーの外壁、混合材屋根) の写真
マイアミにあるラグジュアリーなモダンスタイルのおしゃれな家の外観 (混合材サイディング、マルチカラーの外壁、混合材屋根) の写真
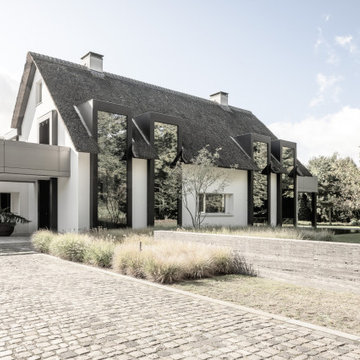
Dutch modern design by Bob Manders Architecture
アムステルダムにあるラグジュアリーなモダンスタイルのおしゃれな家の外観 (漆喰サイディング、混合材屋根) の写真
アムステルダムにあるラグジュアリーなモダンスタイルのおしゃれな家の外観 (漆喰サイディング、混合材屋根) の写真
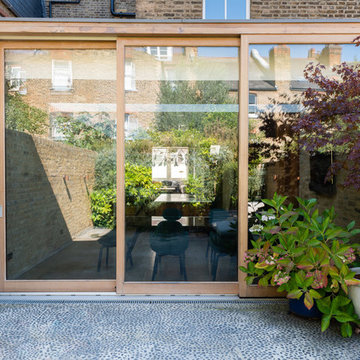
Caroline Mardon
ロンドンにある高級な中くらいなモダンスタイルのおしゃれな家の外観 (レンガサイディング、黄色い外壁、タウンハウス、混合材屋根) の写真
ロンドンにある高級な中くらいなモダンスタイルのおしゃれな家の外観 (レンガサイディング、黄色い外壁、タウンハウス、混合材屋根) の写真
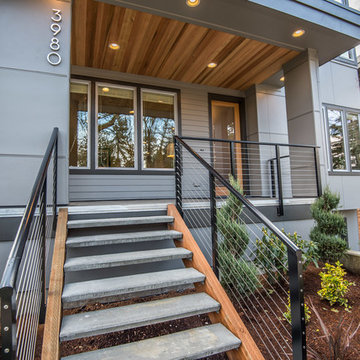
Everett's Modern Home Collection introduces an exciting new aesthetic, accommodating the evolving design preferences of today with the performance of tomorrow.
This Butterfly elevation features interior rustic wood tones combined with a sleek black waterfall island, floating slab cabinets, and clean-lined trapezoid windows.
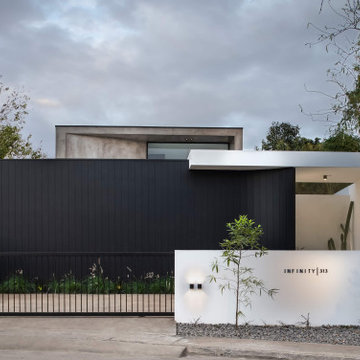
The front façade architecture focuses on Form, Materiality and Aesthetics.
It has a robust look with a dominant colour palette of grey , black and white.
One cannot miss the character of the materials present in the black timber linear cladding or the concrete look section.
It has a mysterious aspect as it features no entrance door and makes one wonder what is inside the sculpture.
It sits majestically on the land.
The architecture is create to impress the world of today and generations to follow.
The height of the front timber cladding is x m. The grandness of scale of this area is aligned with a well-judged sense of proportion creating the sophisticated architecture L8 Studio is known for.
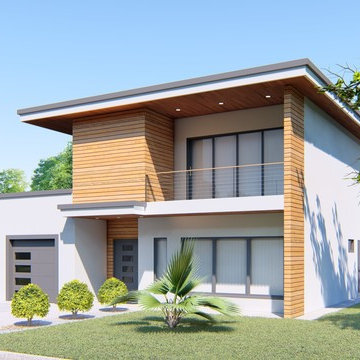
Front-side View.
Home designed by Hollman Cortes
ATLCAD Architectural Services.
アトランタにあるお手頃価格の中くらいなモダンスタイルのおしゃれな家の外観 (混合材屋根) の写真
アトランタにあるお手頃価格の中くらいなモダンスタイルのおしゃれな家の外観 (混合材屋根) の写真
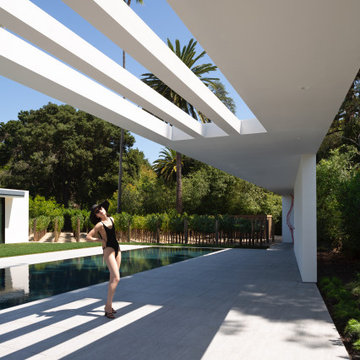
New modernist Guest House and Pool to and existing modernist home we designed 10 years ago
サンフランシスコにある高級な中くらいなモダンスタイルのおしゃれな家の外観 (ガラスサイディング、混合材屋根) の写真
サンフランシスコにある高級な中くらいなモダンスタイルのおしゃれな家の外観 (ガラスサイディング、混合材屋根) の写真
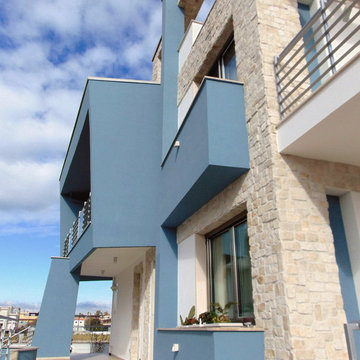
Particolare
Foto: Giovanni Scopece
他の地域にある中くらいなモダンスタイルのおしゃれな家の外観 (石材サイディング、マルチカラーの外壁、デュープレックス、混合材屋根) の写真
他の地域にある中くらいなモダンスタイルのおしゃれな家の外観 (石材サイディング、マルチカラーの外壁、デュープレックス、混合材屋根) の写真
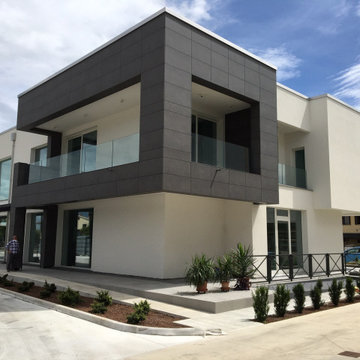
IMMOBILE AD USO DIREZIONALE
Vazzola (Tv)
Anno: 2017 - 2020
Immobile ad uso direzionale che rispecchia alcune caratteristiche dell’architettura bioclimatica, quali: la riduzione dei consumi energetici necessari per la climatizzazione. Il raggiungimento delle condizioni di comfort termo–igrometrico. La scelta di un manufatto in legno rispecchia perfettamente tutti i valori e principi di eco-compatibilità, ecologia e sostenibilità.
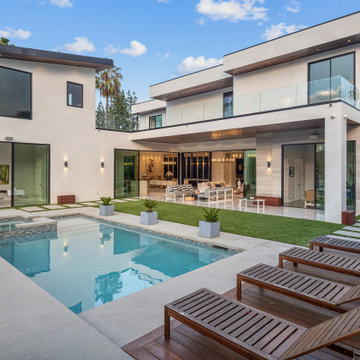
This picture shows the backyard with tanning deck and chairs, grass, swimming pool, outdoor kitchen, marble patio with solid wood overhang featuring recessed lights.
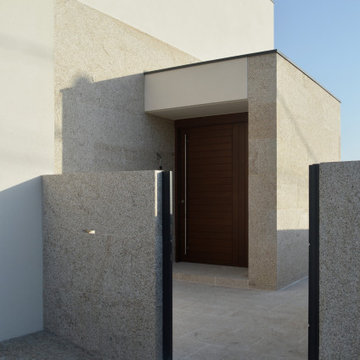
El acceso a la vivienda se realiza de manera tangencial a la fachada principal a través de un volumen adosado a ésta que permite generar el vestíbulo interior.
モダンスタイルの家の外観 (混合材屋根) の写真
36
