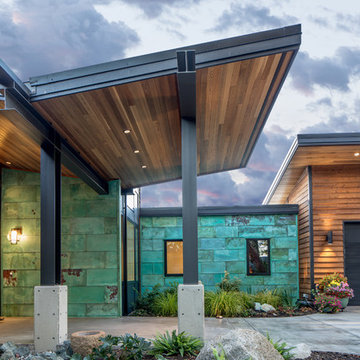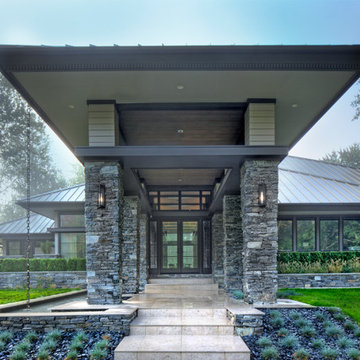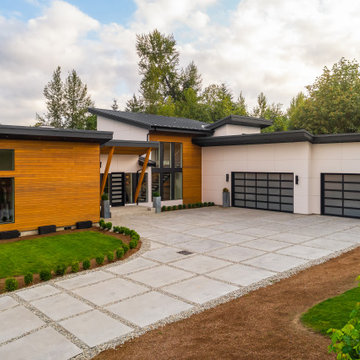モダンスタイルの金属屋根の家 (混合材屋根) の写真
絞り込み:
資材コスト
並び替え:今日の人気順
写真 1〜20 枚目(全 13,504 枚)
1/4

View to entry at sunset. Dining to the right of the entry. Photography by Stephen Brousseau.
シアトルにある高級な中くらいなモダンスタイルのおしゃれな家の外観 (混合材サイディング) の写真
シアトルにある高級な中くらいなモダンスタイルのおしゃれな家の外観 (混合材サイディング) の写真

This modern farmhouse located outside of Spokane, Washington, creates a prominent focal point among the landscape of rolling plains. The composition of the home is dominated by three steep gable rooflines linked together by a central spine. This unique design evokes a sense of expansion and contraction from one space to the next. Vertical cedar siding, poured concrete, and zinc gray metal elements clad the modern farmhouse, which, combined with a shop that has the aesthetic of a weathered barn, creates a sense of modernity that remains rooted to the surrounding environment.
The Glo double pane A5 Series windows and doors were selected for the project because of their sleek, modern aesthetic and advanced thermal technology over traditional aluminum windows. High performance spacers, low iron glass, larger continuous thermal breaks, and multiple air seals allows the A5 Series to deliver high performance values and cost effective durability while remaining a sophisticated and stylish design choice. Strategically placed operable windows paired with large expanses of fixed picture windows provide natural ventilation and a visual connection to the outdoors.

Lean On Me House looks over the Barton Creek Habitat Preserve
オースティンにあるモダンスタイルのおしゃれな家の外観 (混合材屋根) の写真
オースティンにあるモダンスタイルのおしゃれな家の外観 (混合材屋根) の写真

Perched on the edge of a waterfront cliff, this guest house echoes the contemporary design aesthetic of the property’s main residence. Each pod contains a guest suite that is connected to the main living space via a glass link, and a third suite is located on the second floor.

狭小地だけど明るいリビングがいい。
在宅勤務に対応した書斎がいる。
落ち着いたモスグリーンとレッドシダーの外壁。
家事がしやすいように最適な間取りを。
家族のためだけの動線を考え、たったひとつ間取りにたどり着いた。
快適に暮らせるように付加断熱で覆った。
そんな理想を取り入れた建築計画を一緒に考えました。
そして、家族の想いがまたひとつカタチになりました。
外皮平均熱貫流率(UA値) : 0.37W/m2・K
断熱等性能等級 : 等級[4]
一次エネルギー消費量等級 : 等級[5]
耐震等級 : 等級[3]
構造計算:許容応力度計算
仕様:
長期優良住宅認定
地域型住宅グリーン化事業(長寿命型)
家族構成:30代夫婦
施工面積:95.22 ㎡ ( 28.80 坪)
竣工:2021年3月

Cottage renovation and refurbishment to create a cluster of two blocks making a modern plan for living and sleeping
ダブリンにあるお手頃価格の中くらいなモダンスタイルのおしゃれな家の外観 (メタルサイディング) の写真
ダブリンにあるお手頃価格の中くらいなモダンスタイルのおしゃれな家の外観 (メタルサイディング) の写真

Roof Cantilever
Photo Credit - Matthew Wagner
フェニックスにある高級な中くらいなモダンスタイルのおしゃれな家の外観 (メタルサイディング) の写真
フェニックスにある高級な中くらいなモダンスタイルのおしゃれな家の外観 (メタルサイディング) の写真

Inspired by wide, flat landscapes and stunning views, Prairie style exteriors embrace horizontal lines, low-pitched roofs, and natural materials. This stunning two-story Modern Prairie home is no exception. With a pleasing symmetrical shape and modern materials, this home is clean and contemporary yet inviting at the same time. A wide, welcoming covered front entry is located front and center, flanked by dual garages and a symmetrical roofline with two chimneys. Wide windows emphasize the flow between exterior and interior and offer a beautiful view of the surrounding landscape.

Luxury side-by-side townhouse. Volume Vision
メルボルンにある高級な中くらいなモダンスタイルのおしゃれな家の外観 (コンクリート繊維板サイディング、デュープレックス) の写真
メルボルンにある高級な中くらいなモダンスタイルのおしゃれな家の外観 (コンクリート繊維板サイディング、デュープレックス) の写真

View to entry at sunset. Photography by Stephen Brousseau.
シアトルにある高級な中くらいなモダンスタイルのおしゃれな家の外観 (混合材サイディング) の写真
シアトルにある高級な中くらいなモダンスタイルのおしゃれな家の外観 (混合材サイディング) の写真

Exterior Front
他の地域にあるラグジュアリーなモダンスタイルのおしゃれな家の外観 (混合材サイディング、マルチカラーの外壁、混合材屋根) の写真
他の地域にあるラグジュアリーなモダンスタイルのおしゃれな家の外観 (混合材サイディング、マルチカラーの外壁、混合材屋根) の写真

Photos by Beth Singer
Architecture/Build: Luxe Homes Design Build
デトロイトにある高級なモダンスタイルのおしゃれな家の外観 (石材サイディング) の写真
デトロイトにある高級なモダンスタイルのおしゃれな家の外観 (石材サイディング) の写真
モダンスタイルの金属屋根の家 (混合材屋根) の写真
1







