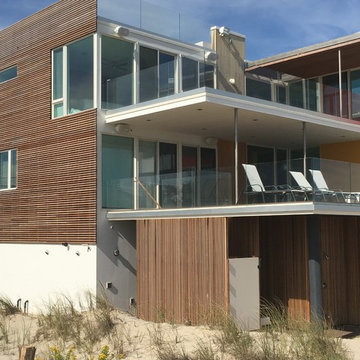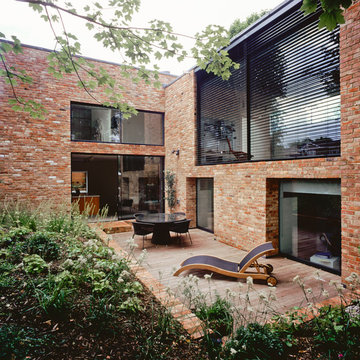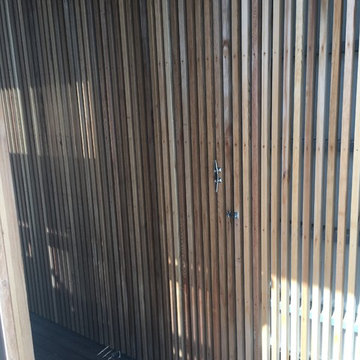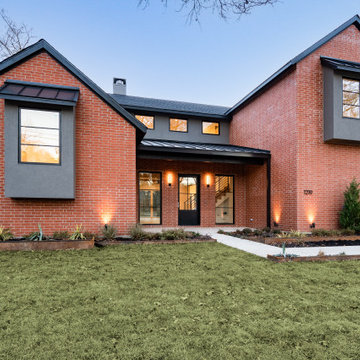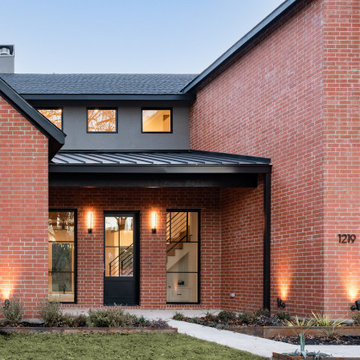モダンスタイルの赤い外壁の家 (混合材屋根) の写真
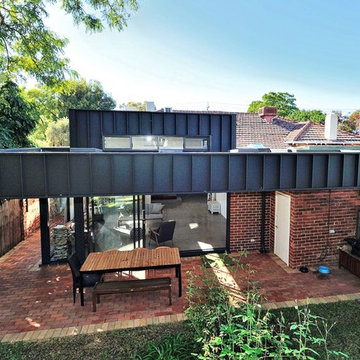
This image is a perfect example of the new extension and how it blends seamlessly with the original 1940's part of the home. Red brick to match the existing with a MaxLine feature cladding section, and light well windows.
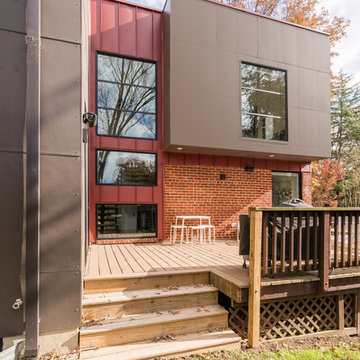
Tod Connell
todconnellphotography.com
cell 703.472.9472
ワシントンD.C.にある中くらいなモダンスタイルのおしゃれな家の外観 (混合材サイディング、混合材屋根) の写真
ワシントンD.C.にある中くらいなモダンスタイルのおしゃれな家の外観 (混合材サイディング、混合材屋根) の写真

Aluminium cladding. Larch cladding. Level threshold. Large format sliding glass doors. Open plan living.
エセックスにある高級な中くらいなモダンスタイルのおしゃれな家の外観 (混合材サイディング、混合材屋根、縦張り) の写真
エセックスにある高級な中くらいなモダンスタイルのおしゃれな家の外観 (混合材サイディング、混合材屋根、縦張り) の写真
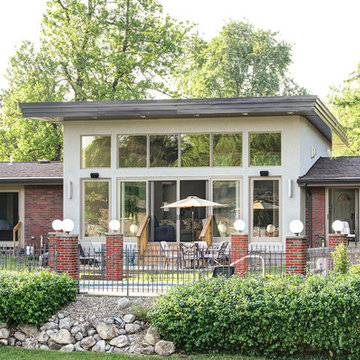
The center of this ranch style home was raise vertically and the interior was completely redone to give the home a modern look and feel.
他の地域にある中くらいなモダンスタイルのおしゃれな家の外観 (レンガサイディング、混合材屋根) の写真
他の地域にある中くらいなモダンスタイルのおしゃれな家の外観 (レンガサイディング、混合材屋根) の写真
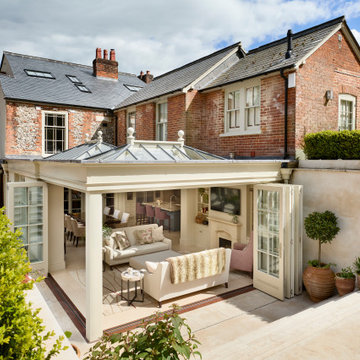
Our aim was to create a space to enjoy the passing of time, a different pace of life, and absorb the beauty and calmness of nature. For us, witnessing the positive impact the new orangery has had on the homeowners at Fuchsia House has been incredibly rewarding.
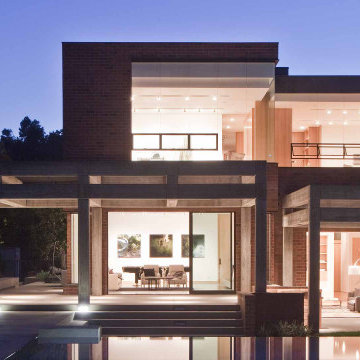
Stoneridge Residence, experience with Assembledge+
ロサンゼルスにあるラグジュアリーなモダンスタイルのおしゃれな家の外観 (レンガサイディング、混合材屋根) の写真
ロサンゼルスにあるラグジュアリーなモダンスタイルのおしゃれな家の外観 (レンガサイディング、混合材屋根) の写真
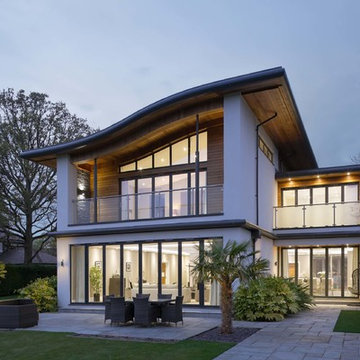
Modern Surrey home exterior shot by Ben Tynegate: London based Architectural Photographer
サリーにあるラグジュアリーなモダンスタイルのおしゃれな家の外観 (漆喰サイディング、混合材屋根) の写真
サリーにあるラグジュアリーなモダンスタイルのおしゃれな家の外観 (漆喰サイディング、混合材屋根) の写真
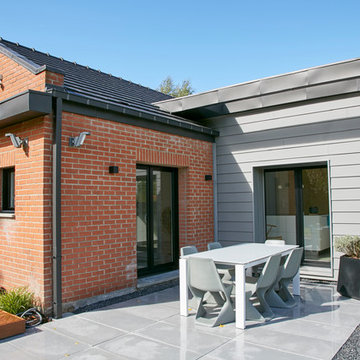
les propriétaires étaient désireux de trouver un bien existant à transformer afin d'avoir une maison fonctionnelle, de plein pied pour commencer leur deuxième partie de vie.
la maison existante de bonne facture, réalisée par un architecte dans les années 80 permettait une refonte complète des espaces et le foncier permettait des agrandissements.
il m'est apparu rapidement évident de garder la pureté des lignes des existants en les modernisant par le biais de casquettes de zinc anthracite. les nouveaux volumes viennent se greffer aux anciens et sont composés de clins en zinc naturel. le volume créé pour relier le garage à la maison vient s'appuyer sur le muret existant afin d'en limiter l'impact.
une terrasse confortable générée par l'extension de la cuisine.
Au sol de grandes dalles de béton lisse 50*100cm de chez Ebema, entourées de graviers gris anthracites. des gabions servent à retenir le sol et permettent de gérer les différences de niveau du terrain.
Photo : Le 5 Studio, Christophe Kicien
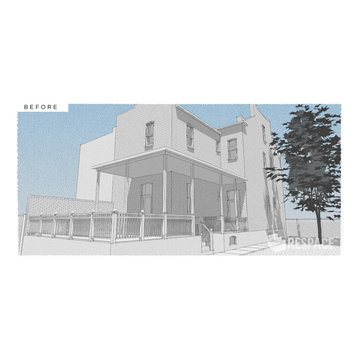
Have an amazing, historic brick home in the city? Looking to upgrade your contemporary way of life with an epic remodel? The South City is a perfect representation of the kind of architectural challenge that REspace welcomes with open arms. Without wrecking the historic splendor of your 100 year old gem, we can properly transform your residence both inside and out to fit your modern lifestyle. From deck upgrades to kitchen enhancements to new closets and formerly blocked third-story views, we can make your metropolitan home an incredible urban paradise.
Image by REspace Design
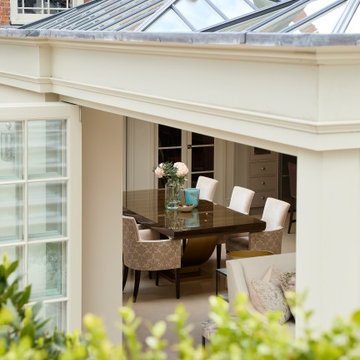
Our aim was to create a space to enjoy the passing of time, a different pace of life, and absorb the beauty and calmness of nature. For us, witnessing the positive impact the new orangery has had on the homeowners at Fuchsia House has been incredibly rewarding.
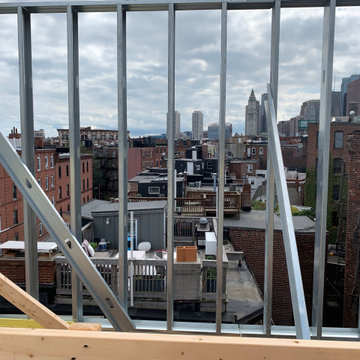
Amazing roof deck W/ Azek decking and a modern Feeney Cable Rail System
ボストンにある高級な巨大なモダンスタイルのおしゃれな家の外観 (レンガサイディング、アパート・マンション、混合材屋根) の写真
ボストンにある高級な巨大なモダンスタイルのおしゃれな家の外観 (レンガサイディング、アパート・マンション、混合材屋根) の写真
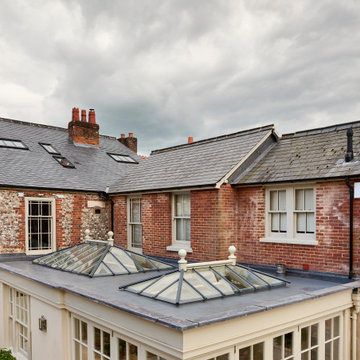
Our aim was to create a space to enjoy the passing of time, a different pace of life, and absorb the beauty and calmness of nature. For us, witnessing the positive impact the new orangery has had on the homeowners at Fuchsia House has been incredibly rewarding.
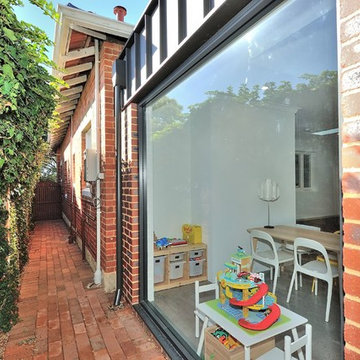
The garden path showing the extent of the new extension and how it blends seamlessly with the original 1940's part of the home. Red brick to match the existing with a MaxLine feature cladding section.
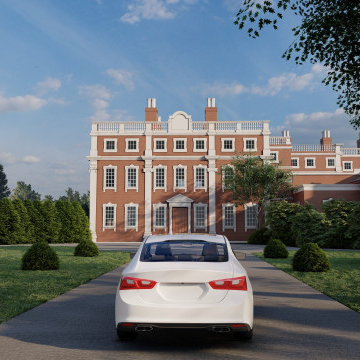
The Amazing Resort by Yantram 3D Walkthrough Studio is an extraordinary project that will showcase our company’s ability to create stunning 3D architectural visualizations. This fully-interactive 3D walkthrough will take potential clients on a tour of the resort, starting from the lobby and moving through to the guest rooms, restaurants, and other public areas. potential clients will be able to see firsthand what it would be like to stay at The Amazing Resort.
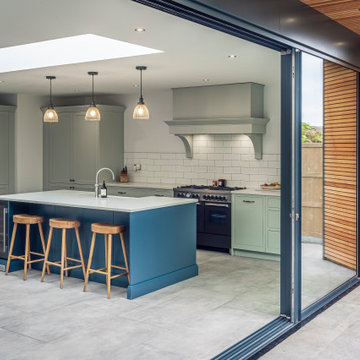
Aluminium cladding. Larch cladding. Level threshold. Large format sliding glass doors. Open plan living.
エセックスにあるラグジュアリーな中くらいなモダンスタイルのおしゃれな家の外観 (混合材サイディング、混合材屋根、縦張り) の写真
エセックスにあるラグジュアリーな中くらいなモダンスタイルのおしゃれな家の外観 (混合材サイディング、混合材屋根、縦張り) の写真
モダンスタイルの赤い外壁の家 (混合材屋根) の写真
1
