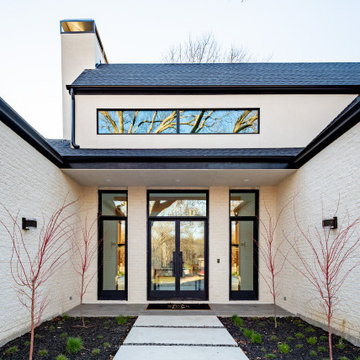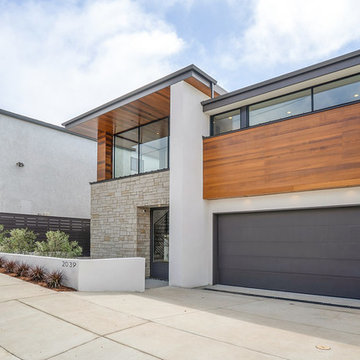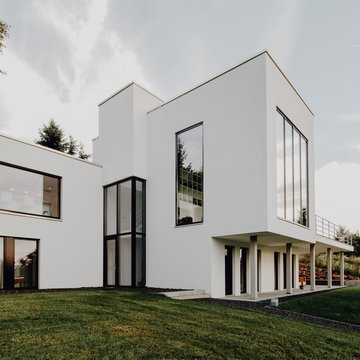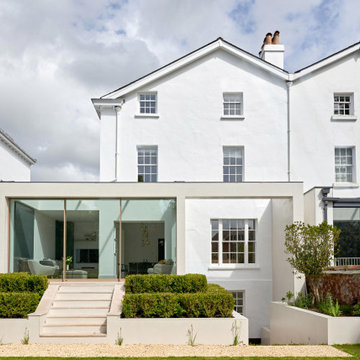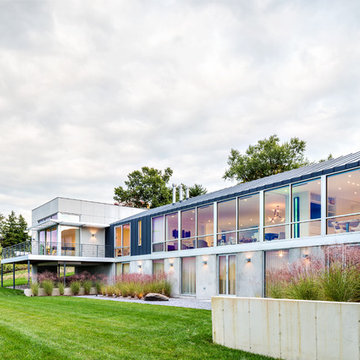白いモダンスタイルの家の外観 (混合材屋根) の写真
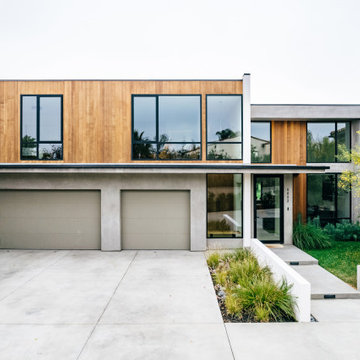
a flat roof addition allows for expanded living space and a double height entry at the modernist home
オレンジカウンティにある高級なモダンスタイルのおしゃれな家の外観 (混合材屋根、長方形) の写真
オレンジカウンティにある高級なモダンスタイルのおしゃれな家の外観 (混合材屋根、長方形) の写真
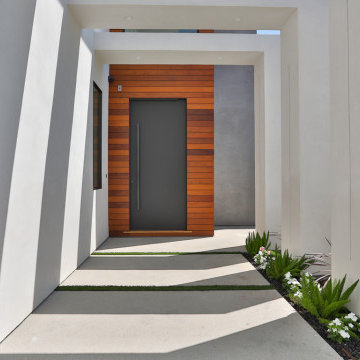
Exterior entryway of Modern Architecture home in Sherman Oaks, CA. Home features long covered entry way with concrete pad path and artificial turf strips. Doorway includes mixed materials, such as wood paneling, concrete, etc.
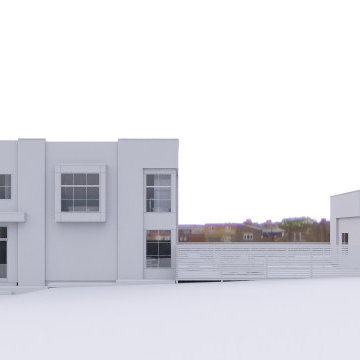
Located on an established corner in the neighbourhood of Killarney in Calgary, AB, this new single-family custom home was designed to make a lasting impression. Emphasized with a black and white theme, materials include smooth stucco, horizontal siding, brick, metal paneling and cedar accents.
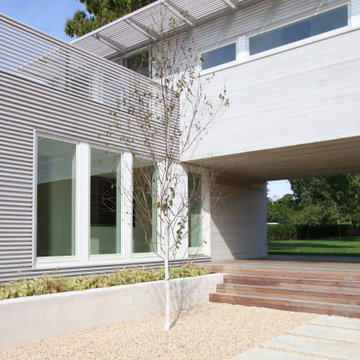
Spanning Second Story Modules Create Covered Entry Deck
ニューヨークにある中くらいなモダンスタイルのおしゃれな家の外観 (混合材屋根) の写真
ニューヨークにある中くらいなモダンスタイルのおしゃれな家の外観 (混合材屋根) の写真
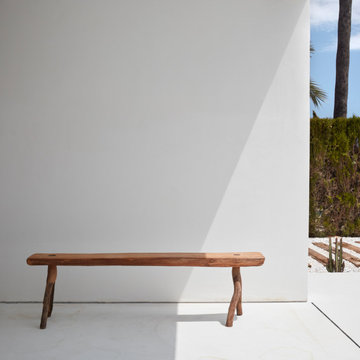
This luxurious white modern house in Malibu is a true gem. The white concrete exterior, glass windows, and matching blue pool create a warm and inviting atmosphere, while the Greek modern style adds a touch of elegance.
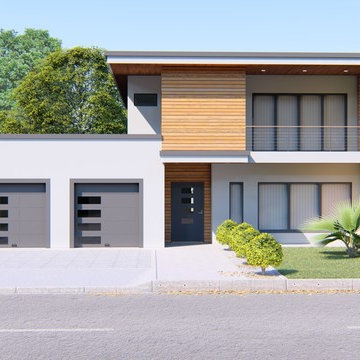
Front View.
Home designed by Hollman Cortes
ATLCAD Architectural Services.
アトランタにあるお手頃価格の中くらいなモダンスタイルのおしゃれな家の外観 (混合材屋根) の写真
アトランタにあるお手頃価格の中くらいなモダンスタイルのおしゃれな家の外観 (混合材屋根) の写真
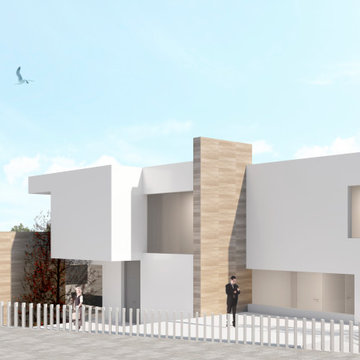
El revestimiento de travertino están marcando una solidez y firmeza a una vivienda pura en su esencia y a su vez desplegada sobre una ladera formando un mirador con unas vistas extraordinarias.
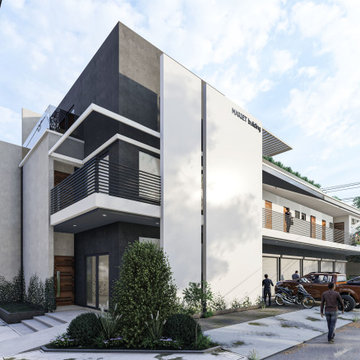
A 3 storey mixed-used building for apartment and commercial units. We decided to have a minimalist and environment-friendly approach of the overall design. We also incorporated a lot of plants and trees to the overall aesthetic to provide natural shade. It has a total building area of 882sqm on a 420sqm lot. Located in St. Vincent Subdivision, San Carlos City Negros Occidental.
We are Architects firm in San Carlos City
Call NOW! and Get consultation Today
Send us a message ?
? 09399579545
☎️ 034-729-9730
✉️ Bantolinaojoemarie@gmail.com
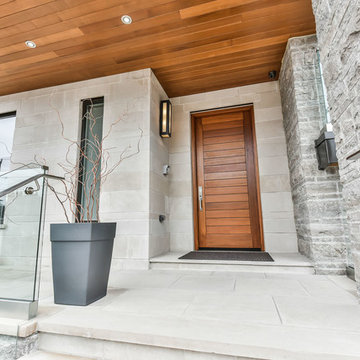
Natural Indiana Limestone and Northern grey stone.
トロントにある高級なモダンスタイルのおしゃれな家の外観 (レンガサイディング、混合材屋根) の写真
トロントにある高級なモダンスタイルのおしゃれな家の外観 (レンガサイディング、混合材屋根) の写真
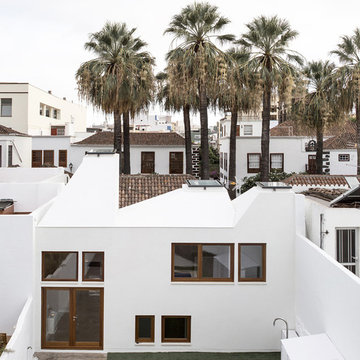
Fachada posterior.
Fotografía ©Flavio Coddou
他の地域にある高級な中くらいなモダンスタイルのおしゃれな家の外観 (漆喰サイディング、混合材屋根) の写真
他の地域にある高級な中くらいなモダンスタイルのおしゃれな家の外観 (漆喰サイディング、混合材屋根) の写真
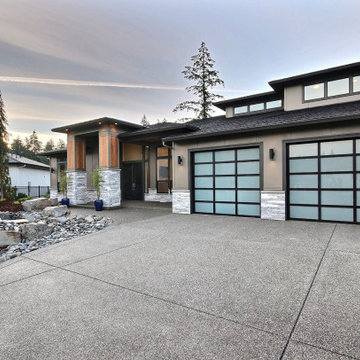
This Modern Multi-Level Home Boasts Master & Guest Suites on The Main Level + Den + Entertainment Room + Exercise Room with 2 Suites Upstairs as Well as Blended Indoor/Outdoor Living with 14ft Tall Coffered Box Beam Ceilings!
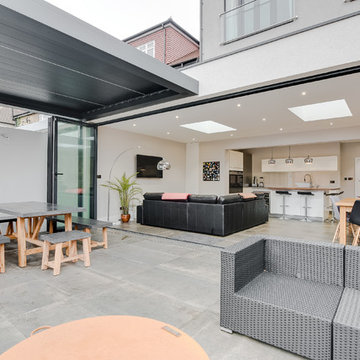
The bifold doors on the rear elevation blend the garden living space seamlessly with the open plan kitchen and family room.
ロンドンにあるお手頃価格の中くらいなモダンスタイルのおしゃれな家の外観 (漆喰サイディング、タウンハウス、混合材屋根) の写真
ロンドンにあるお手頃価格の中くらいなモダンスタイルのおしゃれな家の外観 (漆喰サイディング、タウンハウス、混合材屋根) の写真
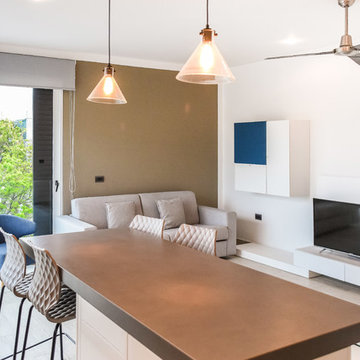
Living del departamento de la esquina - That Moment Photo
他の地域にある高級なモダンスタイルのおしゃれな家の外観 (漆喰サイディング、アパート・マンション、混合材屋根) の写真
他の地域にある高級なモダンスタイルのおしゃれな家の外観 (漆喰サイディング、アパート・マンション、混合材屋根) の写真
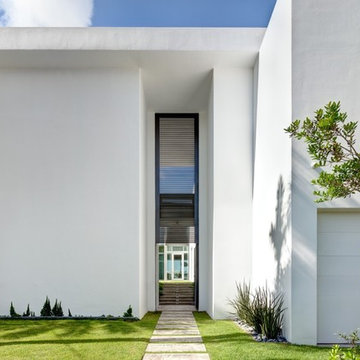
The front entrance features slatted wood panels to contrast the white stucco walls. From this position you can view straight through the front door and entire home. If you look even closer you can see the ocean in the background.
Photography © Bruce Buck
白いモダンスタイルの家の外観 (混合材屋根) の写真
1
