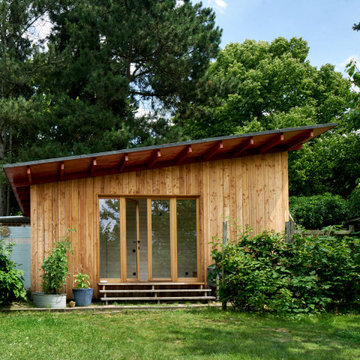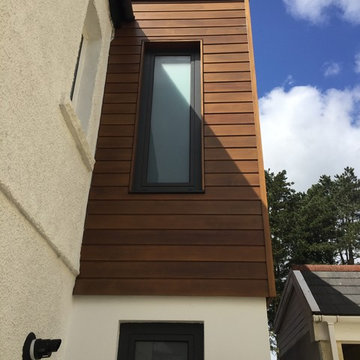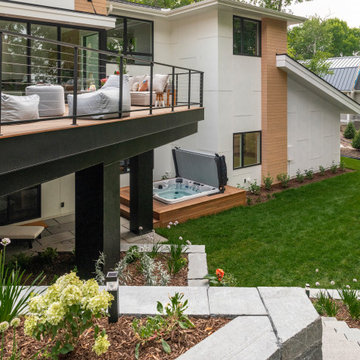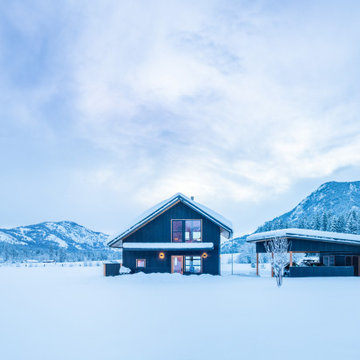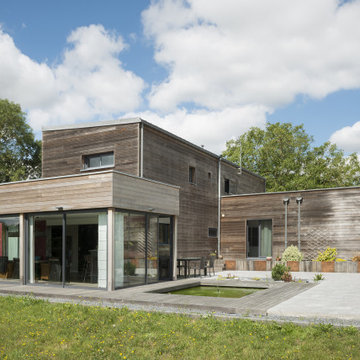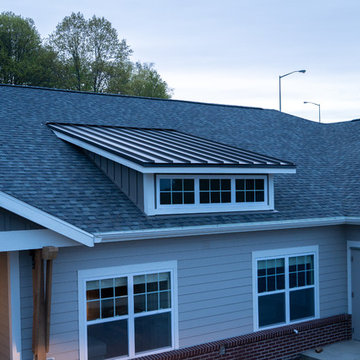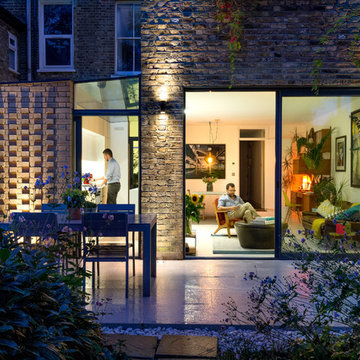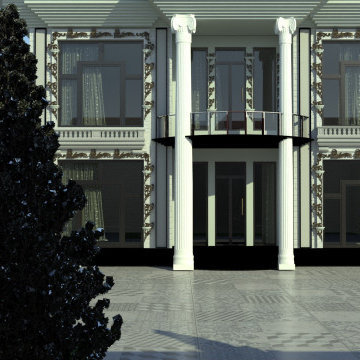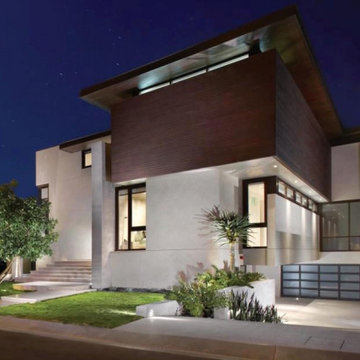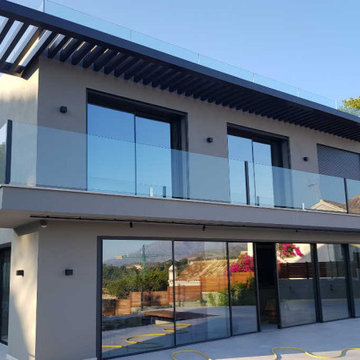低価格のモダンスタイルの家の外観 (混合材屋根) の写真
絞り込み:
資材コスト
並び替え:今日の人気順
写真 1〜20 枚目(全 48 枚)
1/4
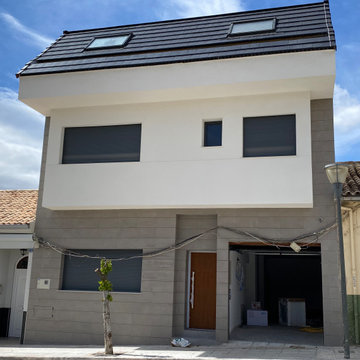
Dirección de Ejecución Material, Coordinación de la Seguridad y Salud y Control de Calidad, de vivienda unifamiliar entre medianeras.
他の地域にある低価格のモダンスタイルのおしゃれな家の外観 (混合材サイディング、タウンハウス、混合材屋根) の写真
他の地域にある低価格のモダンスタイルのおしゃれな家の外観 (混合材サイディング、タウンハウス、混合材屋根) の写真
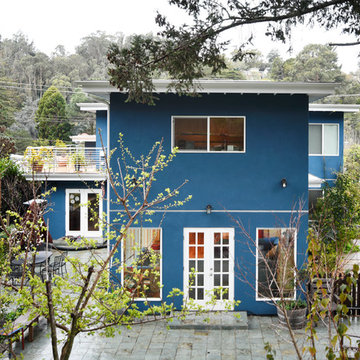
A family of four in the Montclair District of Oakland approached 3 Lights Design wanting to convert their 2 bedroom, single story home into a more spacious, inviting, light-filled home with an inlaw unit for their visiting families. The husband valued privacy while the wife valued a more open-door policy. Mixing the two, we created an open, transparent 1st floor and a more private second floor with 3 bedrooms and a home office. The inlaw unit was placed over the existing garage, adding value to the home as well as their ability to invite visitors into their home with ease.
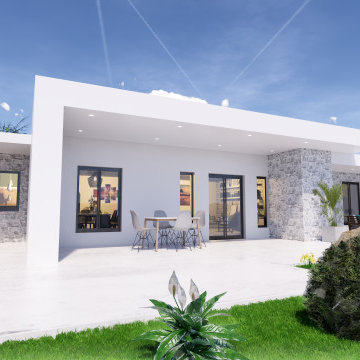
Projet pour la région Manakara
他の地域にある低価格の中くらいなモダンスタイルのおしゃれな家の外観 (コンクリートサイディング、混合材屋根) の写真
他の地域にある低価格の中くらいなモダンスタイルのおしゃれな家の外観 (コンクリートサイディング、混合材屋根) の写真

Are you looking for an investment property? Have you been considering buying a bungalow in Brampton? If so, then this post is for you. This article will discuss the benefits of purchasing a bungalow in Brampton and how it can be an excellent real estate investment.
The Appeal of Bungalows
Bungalows are an incredibly popular style of house for many reasons. For one thing, they tend to have large lots, making them ideal for people who want plenty of outdoor living space. They are also cozy and comfortable, with one level that makes them very easy to maintain and navigate. Bungalows often come with charming features such as fireplaces and bay windows that give them character and charm. In short, they make great starter homes or retirement residences—and excellent investments!
Buying Property in Brampton
Brampton is an attractive city for investors because it has consistently seen real estate values rise year after year. The city is home to more than 600,000 residents, making it the ninth-largest city in Canada by population. It's also a major economic centre with many large companies based there, which means plenty of job opportunities and potential buyers or renters if you do decide to invest in a property here.
In addition to being attractive to investors, Brampton is also attractive to prospective homeowners because it offers great amenities such as parks, shopping centres, restaurants and entertainment venues. All these things make Brampton an attractive place to live—which makes buying a bungalow here even more appealing!
Furthermore, there are many different types of bungalows available in Brampton—from traditional models with stunning architecture to modern designs with open floor plans—so no matter what kind of house you're looking for, you'll likely find something that fits your needs here. Furthermore, there are plenty of agents who specialize in selling bungalows in Brampton who can help guide you through the process.
Conclusion: Investing in a bungalow in Brampton is an excellent choice for real estate investors looking for both financial gain and personal satisfaction from their purchase. Its robust economy and high quality of life coupled with its wide variety of housing options available at affordable prices make investing here especially appealing. Whether you plan on renting out your property or living there yourself, investing in a bungalow will certainly be worth your while!
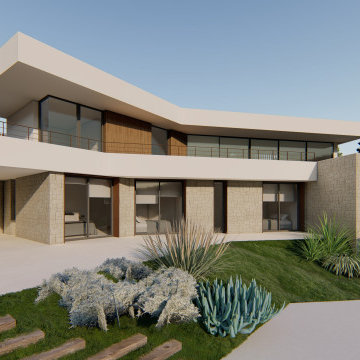
Vivienda unifamiliar entre medianeras con piscina.
La Quinta Fachada Arquitectos
Belén Jiménez Conca
http://www.laQuintaFachada.com
https://www.instagram.com/la_quinta_fachada_arquitectura
https://www.facebook.com/laquintafachada/
Mov: +34 655 007 409
Altea · Calpe · Moraira · Javea · Denia
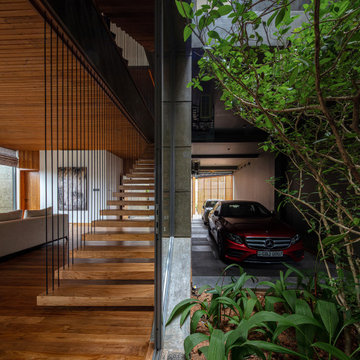
Project Type : Residential
Location : Ethul Kotte
Land Area :3267 sqft ( 12 p )
Architects : Archt. Sameera Dharmasena (menakaimai design studio)
: Archt. Menaka Karunarathna (menakaimai design studio)
Structural Engineering : Eng Sajeewa Edirrisingha
Write-up : Archt. Navoda Rthnayaka
Photographs : Amila Rathnayaka (Amila Rathnayaka photography)
Just as the eyes are the windows to a person’s soul, a house is a window to its architect’s aspirations. The residence for Mr. Alex and family at Ethul Kotte is a perfect example for this, which is an open book with multiple layers. From the entrance to the rooftop, each space creates a specific impression and reveals a little more about the users, as it has been perfectly captured by the architect.
The house is located at the further end of a narrow drive-way, almost hidden from view with its dark façade and greenery, and sits in a compact lot that opens to a marsh at its rear end. With its cladded wall of cement blocks with a unique imprint and the line of bamboo covering the length of the front wall, the boundaries are defined effortlessly while drawing focus to the main entrance. Earthy feeling created at this point heavily dwells on the solidity of the materials and the muted color palette, which is juxtaposed by the lightness of the timber gate, perforated external façade and screen of vines flowing down from the rooftop. Upon entering, the ambiance of the house changes from its somber guarded exterior to a bright and spacious interior that completely opens to its surroundings.
The floating staircase that climbs along the dark titanium wall and the adjoining courtyard run through the full height of the building, merging the solids and the voids at all levels.
Spatial organization in the house is predominantly in three layers and each section of a floor has a clear demarcation between the public and private spaces. Spaciousness is achieved through the simplicity of the spaces, minimalistic furniture and muted tones that are complemented by the complete openness created by the glass facades covering the full height of the spaces. Another noticeable feature is the landscaping where thick low hedges are broken by thin trees to mimic a rampart that characterizes the intermediate space between the interior and boundary of the site, which is demarcated by the alternating solids and voids of the boundary fence.
The ground level creates a warm, welcoming ambiance that is ideal for entertaining guests. From the lines of textures and materials used, to heights and orientations of furniture, each element complements each other to add volume and composure to the space. A peculiar feature is a subtle inspiration from Japanese architecture that is visible in the sharp lines and several decorative features, which enhance the ambiance with splashes of vibrancy created by the simple, yet colorful elements. While the open living-dining space is a subtle fusion between a modern western living space and the Sri Lankan lifestyle that welcomes nature and social interactions, privacy of adjoining spaces such as the kitchen and bedroom is ensured by isolation made pleasant by their private courtyards.
Gradually gracing a visitor at the extended landing of the first floor is the calming sight of the full height cross formed by light filtering through crafted gaps on the wall which becomes a feature and an open shrine. This , seamless flows to the rest of the floor with its vibrant, spacious family living room and TV lobby a that connects all these well as the custom-designed bedrooms
The ambiance of each room voices the unique needs and tastes of its user, while the private balcony screened from the outside by a perforated aluminum façade and a screen of vines, creates an intimate niche. A significant feature is the glazed walls of the master bedroom, which are only screened by thick canvas shades that open to a mesmerizing sunset and a view of the marsh. This makes one question the concepts of privacy traditionally Sri Lankans, whereas the user appears to be embracing the vulnerability in openness and enjoying the soothing beauty in nature through the same.
The second floor is mostly the rooftop garden and bar, which is a multi-functional space ideal for a small gathering. The curtain of creepers covering the full height glass façade separating the bar and open terrace creates a significant change in ambiance by defining the cozy, timber interior of the bar, against the outdoor-, where the monotonous greenery is only broken by a splash of red from the punctured cover of a service staircase running to the upper rooftop level. The uniqueness is in how each space caters for contrast in transition between ambiances spanning from an intimate, mystic bar area ideal for isolation, to a lively social space creates a unique mood compared to the rest of the house. The rooftop thus completes the transition of spaces from open and interactive interior to a mind-palace and a garden that inspires the soul.
“I think that my job is to observe people and the world, and not to judge them; I always hope
To position myself away from so-called conclusions; I would like to leave everything wide open
To all the possibilities in the world.”
-Haruki Murakami-
Layering is a key feature in this design, which is evident in how the façade filters inwards from the curtain of greenery, permeable panel and the external wall, as well as the spatial structure of the interior. The linear form of the building, where the living spaces completely open-out through the glazed facades at the rear end of each floor merges these family-spaces with the neighborhood, which avoids complete isolation of the family. Thus, the design is inspired by the need for a sense of freedom in the residents, while allowing the house to become a place for escape when desired.
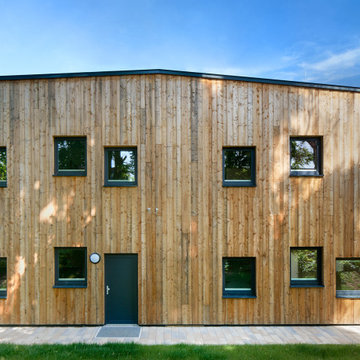
Übernachtungsstätte für Obdachlose im Ostpark, Frankfurt am Main
フランクフルトにある低価格のモダンスタイルのおしゃれな家の外観 (タウンハウス、混合材屋根) の写真
フランクフルトにある低価格のモダンスタイルのおしゃれな家の外観 (タウンハウス、混合材屋根) の写真
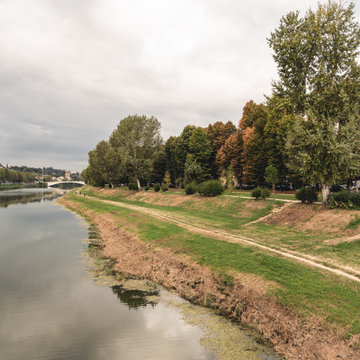
Committente: Arch. Valentina Calvanese. Ripresa fotografica: impiego obiettivo 24mm su pieno formato; macchina su treppiedi con allineamento ortogonale dell'inquadratura; impiego luce naturale esistente. Post-produzione: aggiustamenti base immagine; fusione manuale di livelli con differente esposizione per produrre un'immagine ad alto intervallo dinamico ma realistica; rimozione elementi di disturbo. Obiettivo commerciale: realizzazione fotografie di complemento ad annunci su siti web agenzia immobiliare; pubblicità su social network; pubblicità a stampa (principalmente volantini e pieghevoli).
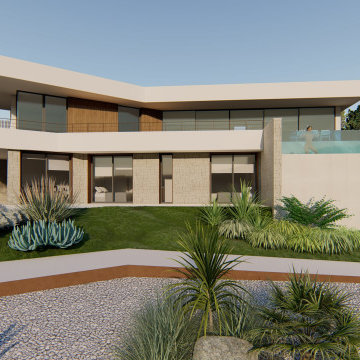
Vivienda unifamiliar entre medianeras con piscina.
La Quinta Fachada Arquitectos
Belén Jiménez Conca
http://www.laQuintaFachada.com
https://www.instagram.com/la_quinta_fachada_arquitectura
https://www.facebook.com/laquintafachada/
Mov: +34 655 007 409
Altea · Calpe · Moraira · Javea · Denia
低価格のモダンスタイルの家の外観 (混合材屋根) の写真
1
