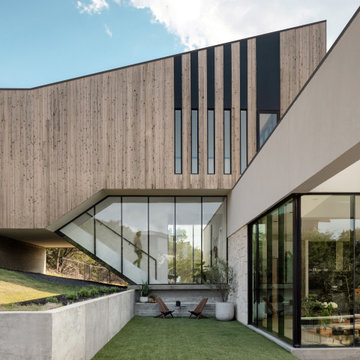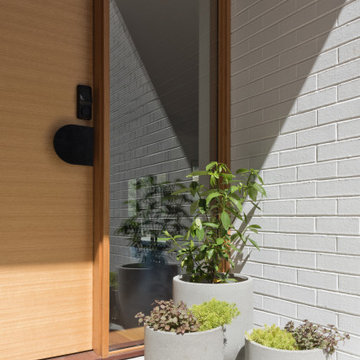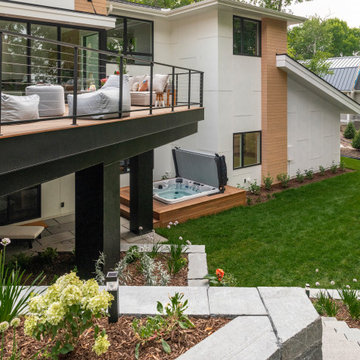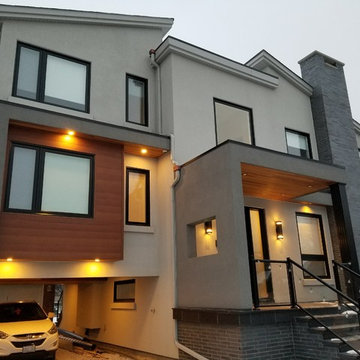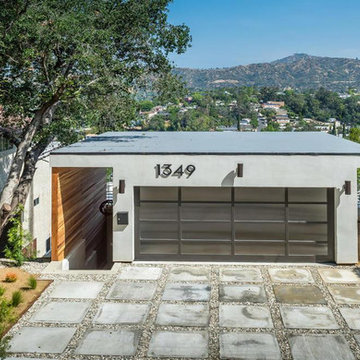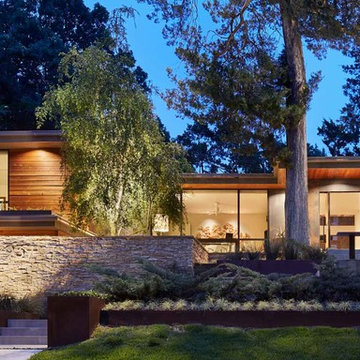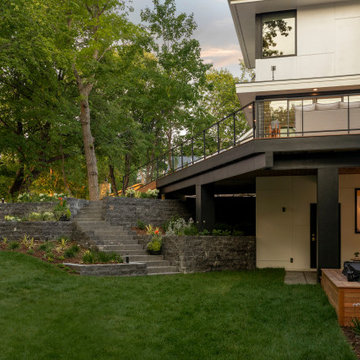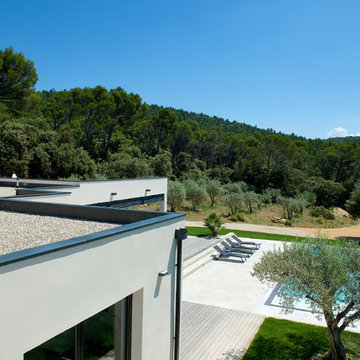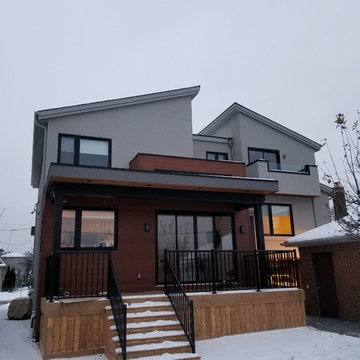モダンスタイルのスキップフロアの家 (混合材屋根) の写真
絞り込み:
資材コスト
並び替え:今日の人気順
写真 1〜20 枚目(全 62 枚)
1/4
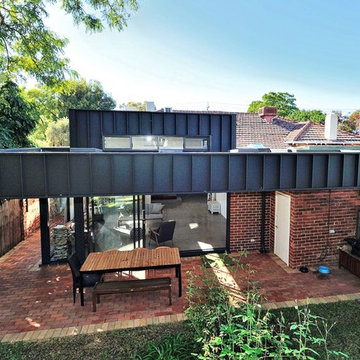
This image is a perfect example of the new extension and how it blends seamlessly with the original 1940's part of the home. Red brick to match the existing with a MaxLine feature cladding section, and light well windows.
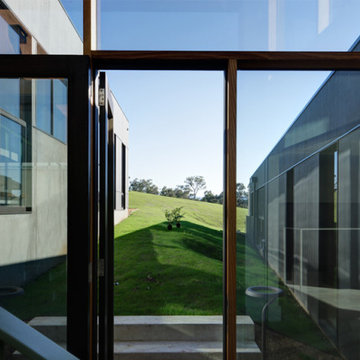
The inner courtyards act as a cooling and shading mechanism in summer as well as bringing the landscape and surrounding paddocks into the heart of the home.
Materials have been locally sourced in order to compliment the rural glow of the paddocks, red clay soil and cattle of the abutting landscape.
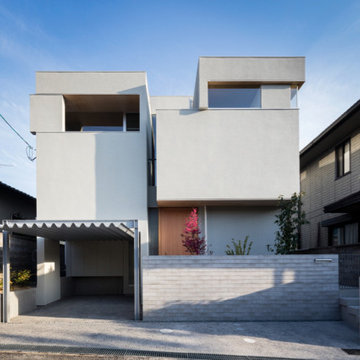
道路側のファサード。内部の構成が外観のデザインとなっています。
photo : Shigeo Ogawa
他の地域にあるお手頃価格の中くらいなモダンスタイルのおしゃれな家の外観 (漆喰サイディング、混合材屋根) の写真
他の地域にあるお手頃価格の中くらいなモダンスタイルのおしゃれな家の外観 (漆喰サイディング、混合材屋根) の写真
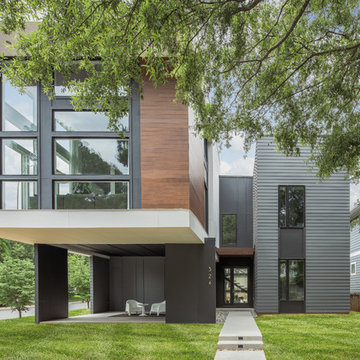
Two volumes are separated by the open foyer. Living on the left, sleeping on the right.
Photo by Joe Purvis
シャーロットにある高級なモダンスタイルのおしゃれな家の外観 (混合材屋根) の写真
シャーロットにある高級なモダンスタイルのおしゃれな家の外観 (混合材屋根) の写真
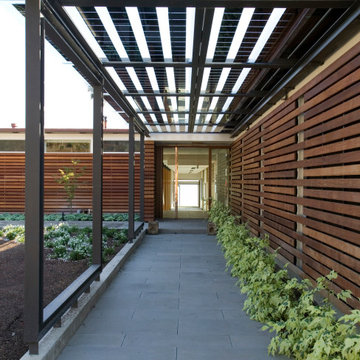
Located on a beach on the San Francisco Bay, the house is conceived as a pin-wheel composition of 4 pavilions around an interior courtyard. In order to minimize the visual impact, the 900 sq mt building develops on one floor gradually stepping down towards the beach. The environmental oriented design includes strategies for natural ventilation, passive solar energy and 100% electrical energy autonomy supported by an array of 110 sq. mt of photovoltaic cells mounted on the roof and on solar glass canopies. Glass sliding doors and windows, wood slats ventilated walls and copper roofing constitute the exterior skin of the building.
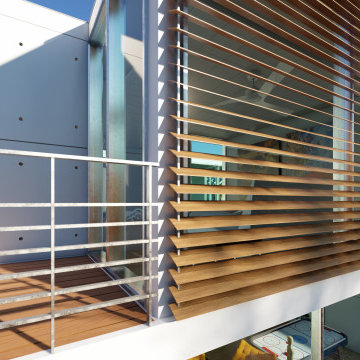
Mood ispirativo progettuale di una villa con struttura preesistenze in C.A.
Rivestimento in in gres effetto cemento a grandi lastre con fissaggio puntuale a vista .
facciata ventilata in legno di "galimberti" e schermature in acciaio e doghe lamellari in legno.
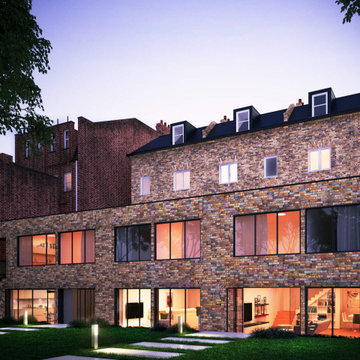
2 Storey Rear Extension, New Loft, Conversion into Flats, Garden Design & Interior Design.
ロンドンにある高級なモダンスタイルのおしゃれな家の外観 (レンガサイディング、タウンハウス、混合材屋根) の写真
ロンドンにある高級なモダンスタイルのおしゃれな家の外観 (レンガサイディング、タウンハウス、混合材屋根) の写真
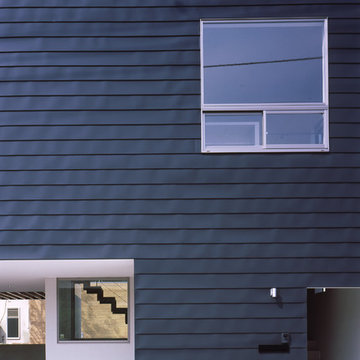
向かって右側の階段を上がると、エントランス、玄関扉になります。
東京都下にあるお手頃価格のモダンスタイルのおしゃれな家の外観 (メタルサイディング、混合材屋根) の写真
東京都下にあるお手頃価格のモダンスタイルのおしゃれな家の外観 (メタルサイディング、混合材屋根) の写真
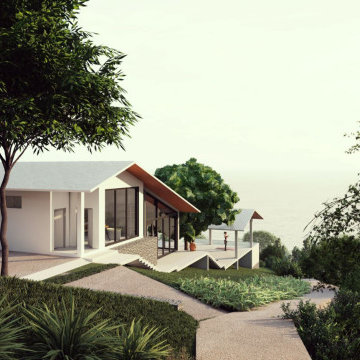
A client wanted to get an architectural design and 3D modeled Render of the design.
他の地域にある高級な中くらいなモダンスタイルのおしゃれな家の外観 (コンクリートサイディング、混合材屋根) の写真
他の地域にある高級な中くらいなモダンスタイルのおしゃれな家の外観 (コンクリートサイディング、混合材屋根) の写真
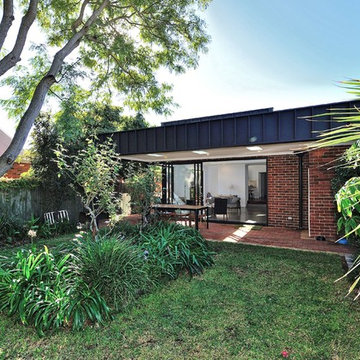
This image is a perfect example of the new extension and how it blends seamlessly with the original 1940's part of the home. Red brick to match the existing with a MaxLine feature cladding section, and light well windows.
モダンスタイルのスキップフロアの家 (混合材屋根) の写真
1
