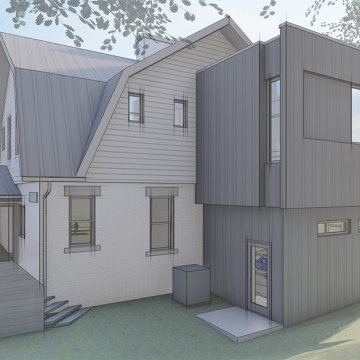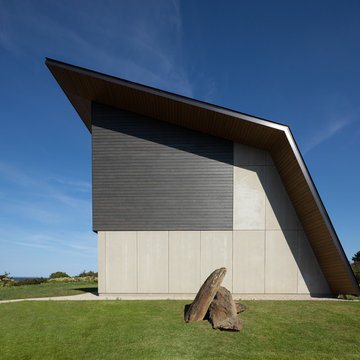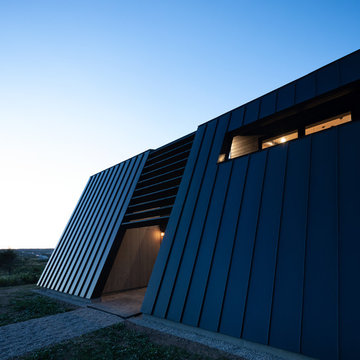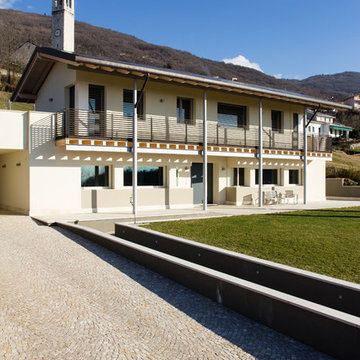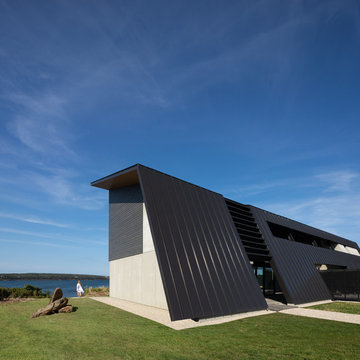モダンスタイルの腰折れ屋根の家 (混合材屋根) の写真

for more visit: https://yantramstudio.com/3d-architectural-exterior-rendering-cgi-animation/
Welcome to our 3D visualization studio, where we've crafted an exquisite exterior glass house design that harmonizes seamlessly with its surroundings. The design is a symphony of modern architecture and natural beauty, creating a serene oasis for relaxation and recreation.
The Architectural Rendering Services of the glass house is a masterpiece of contemporary design, featuring sleek lines and expansive windows that allow natural light to flood the interior. The glass walls provide breathtaking views of the surrounding landscape, blurring the boundaries between indoor and outdoor living spaces.
Nestled within the lush greenery surrounding the house is a meticulously landscaped ground, designed to enhance the sense of tranquility and connection with nature. A variety of plants, trees, and flowers create a peaceful ambiance, while pathways invite residents and guests to explore the grounds at their leisure.
The lighting design is equally impressive, with strategically placed fixtures illuminating key features of the house and landscape. Soft, ambient lighting enhances the mood and atmosphere, creating a welcoming environment day or night.
A comfortable seating area beckons residents to unwind and enjoy the beauty of their surroundings. Plush outdoor furniture invites relaxation, while cozy throws and cushions add warmth and comfort. The seating area is the perfect spot to entertain guests or simply enjoy a quiet moment alone with a good book.
For those who enjoy staying active, a dedicated cycling area provides the perfect opportunity to get some exercise while taking in the scenic views. The cycling area features smooth, well-maintained paths that wind through the grounds, offering a picturesque backdrop for a leisurely ride.
In summary, our 3d Exterior Rendering Services glass house design offers the perfect blend of modern luxury and natural beauty. From the comfortable seating area to the cycling area and beyond, every detail has been carefully considered to create a truly exceptional living experience.

The master suite has a top floor balcony where we added a green glass guardrail to match the green panels on the facade.
ボストンにあるお手頃価格の小さなモダンスタイルのおしゃれな家の外観 (タウンハウス、混合材屋根、下見板張り) の写真
ボストンにあるお手頃価格の小さなモダンスタイルのおしゃれな家の外観 (タウンハウス、混合材屋根、下見板張り) の写真
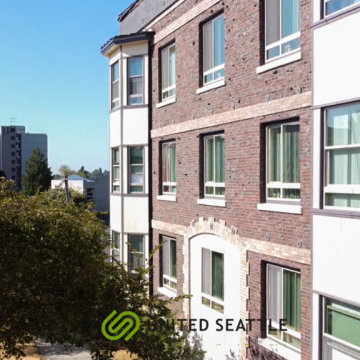
The marblecrete panel siding is built with bay windows to provide a minimalistic design that gives that natural light glow.
シアトルにある高級なモダンスタイルのおしゃれな家の外観 (漆喰サイディング、アパート・マンション、混合材屋根、ウッドシングル張り) の写真
シアトルにある高級なモダンスタイルのおしゃれな家の外観 (漆喰サイディング、アパート・マンション、混合材屋根、ウッドシングル張り) の写真
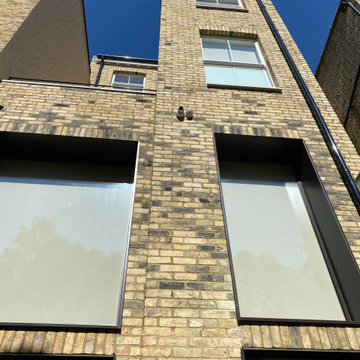
in this picture you can see a high level IP CCTV camera and an IP Integrated motion and lux sensor. these are both used for accurate motion detection with tripwire detection set up on the camera which gives less false alarms than standard motion detection. Accuracy is enhanced with the use of the standalone motion sensor. the lux sensor is used to lower and raise the blinds based on sun position and temperature.
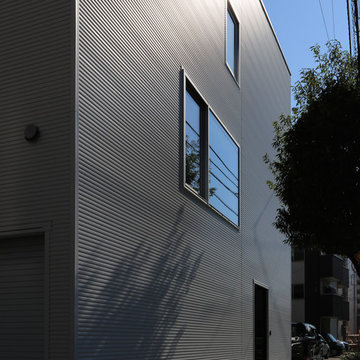
細長い平面の中に折り畳まれた螺旋運動、建物長手方向の視線と交錯する朝夕の鋭い光。
Photo by : Shinsuke Kera
東京23区にある高級なモダンスタイルのおしゃれな家の外観 (メタルサイディング、混合材屋根) の写真
東京23区にある高級なモダンスタイルのおしゃれな家の外観 (メタルサイディング、混合材屋根) の写真
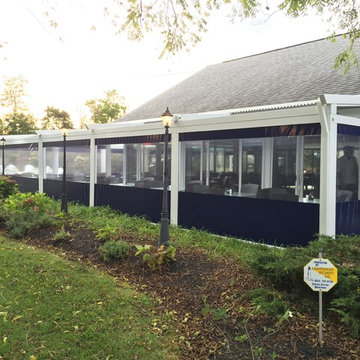
Add extra space to your outdoor exterior by adding a Pergola.
Nice clean look.
ニューヨークにあるモダンスタイルのおしゃれな家の外観 (混合材サイディング、混合材屋根) の写真
ニューヨークにあるモダンスタイルのおしゃれな家の外観 (混合材サイディング、混合材屋根) の写真
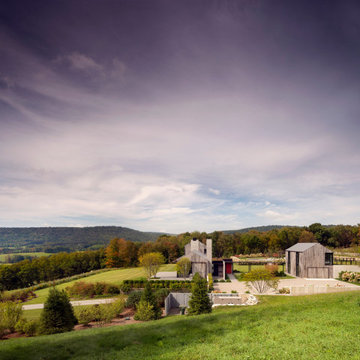
Set in a rustic landscape, Contemporary Farmhouse is a strikingly beautiful, sustainably built, modern home. Working with one of the world’s most renowned contemporary architects, Tom Kundig, we crafted a space that showcases the clients’ appreciation for quiet modernity and their love of the surrounding landscape.
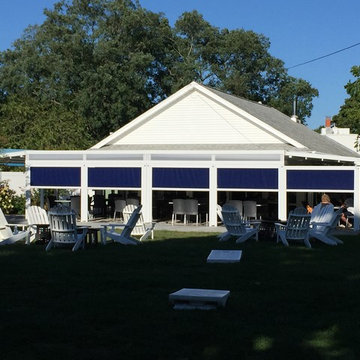
Add extra space to your outdoor exterior by adding a Pergola.
Sides partially open,keeping the bright sun out, but letting the fresh air in.
ニューヨークにあるモダンスタイルのおしゃれな家の外観 (混合材屋根、混合材サイディング) の写真
ニューヨークにあるモダンスタイルのおしゃれな家の外観 (混合材屋根、混合材サイディング) の写真
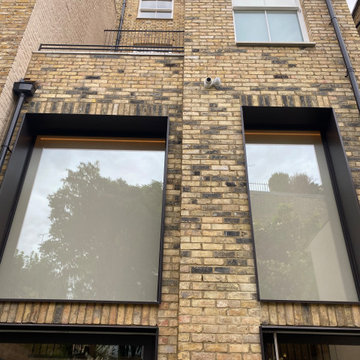
in this picture you can see a high level IP CCTV camera and an IP Integrated motion and lux sensor. these are both used for accurate motion detection with tripwire detection set up on the camera which gives less false alarms than standard motion detection. Accuracy is enhanced with the use of the standalone motion sensor. the lux sensor is used to lower and raise the blinds based on sun position and temperature.
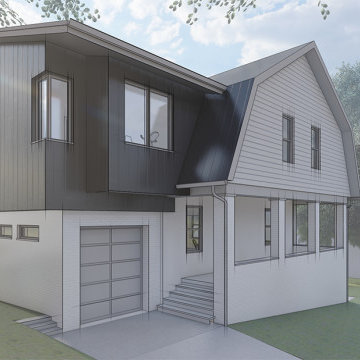
A 1920s Dutch Colonial / Tudor style mashup is reimagined for a family with a penchant for combining period details with modern flair.
The orthogonal volume of the addition stands as a detached extension to the original gambrel-roofed home. Situated on a private wooded lot, the addition is clad in cedar, juxtaposed with white ship-lap siding on the existing structure.
The addition and extensive interior renovations maximize usable space while keeping original trim, woodwork and built-in casework details where possible. On the main level, the entry was reworked with built-ins in the existing foyer and new garage of the addition. A new kitchen adds storage while increasing views to the exterior and adjacent dining room. Features of the upper level include a gym and office in the new square footage and an enlarged primary suite and bathrooms. On the lower-level, the owner’s woodshop was separated from a new guest suite with a private entrance and widows were added for daylight.
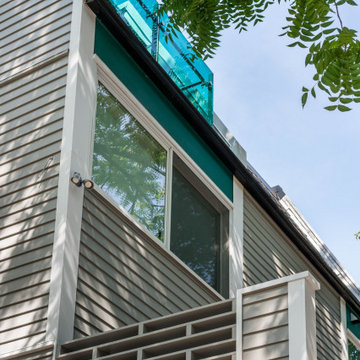
A detail of the new screen cut into the side wall of the front deck and the new green glass guardrail at the master suite balcony above.
ボストンにあるお手頃価格の小さなモダンスタイルのおしゃれな家の外観 (タウンハウス、混合材屋根、下見板張り) の写真
ボストンにあるお手頃価格の小さなモダンスタイルのおしゃれな家の外観 (タウンハウス、混合材屋根、下見板張り) の写真
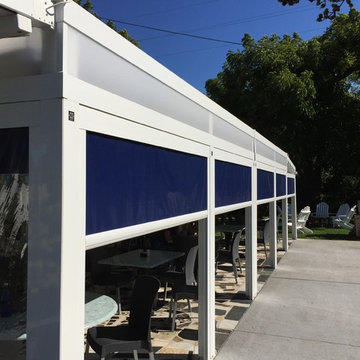
Add extra space to your outdoor exterior by adding a Pergola.
Sides partially open,keeping the bright sun out, but letting the fresh air in.
ニューヨークにあるモダンスタイルのおしゃれな家の外観 (混合材サイディング、混合材屋根) の写真
ニューヨークにあるモダンスタイルのおしゃれな家の外観 (混合材サイディング、混合材屋根) の写真
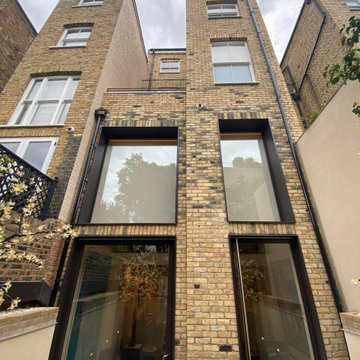
in this picture you can see a high level IP CCTV camera and an IP Integrated motion and lux sensor. these are both used for accurate motion detection with tripwire detection set up on the camera which gives less false alarms than standard motion detection. Accuracy is enhanced with the use of the standalone motion sensor. the lux sensor is used to lower and raise the blinds based on sun position and temperature.
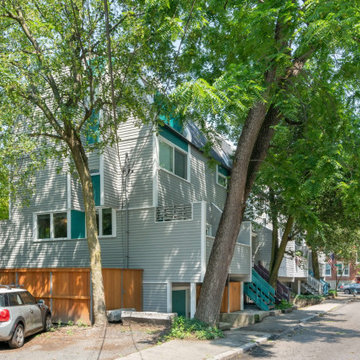
The townhouse is the end unit of 4 houses built in the same style in the 1970's. The green panels were restored to match the original design where each unit had a different feature color.
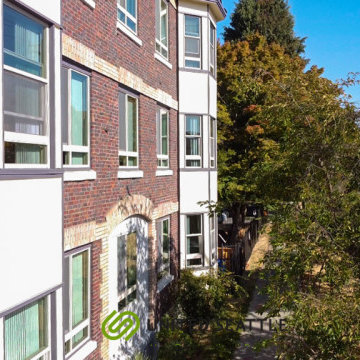
The marblecrete panel siding is built with bay windows to provide a minimalistic design that gives that natural light glow.
シアトルにある高級なモダンスタイルのおしゃれな家の外観 (漆喰サイディング、ウッドシングル張り、アパート・マンション、混合材屋根) の写真
シアトルにある高級なモダンスタイルのおしゃれな家の外観 (漆喰サイディング、ウッドシングル張り、アパート・マンション、混合材屋根) の写真
モダンスタイルの腰折れ屋根の家 (混合材屋根) の写真
1
