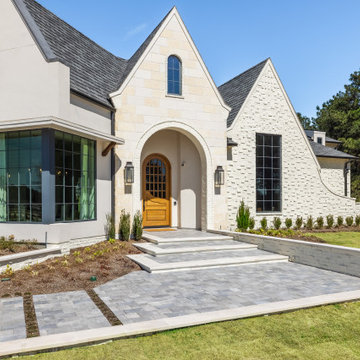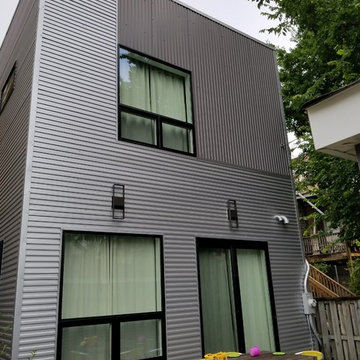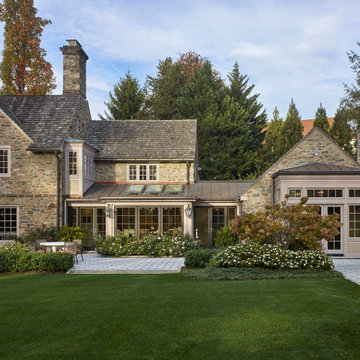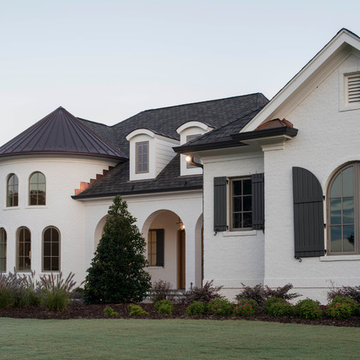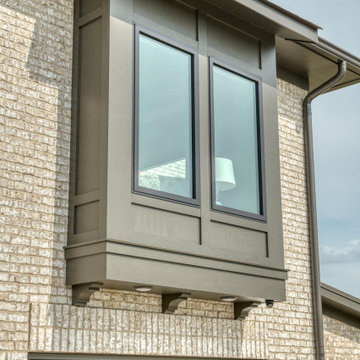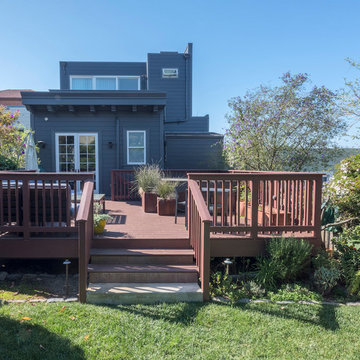エクレクティックスタイルの家の外観 (混合材屋根) の写真

Courtyard with bridge connections, and side gate. Dirk Fletcher Photography.
シカゴにあるラグジュアリーなエクレクティックスタイルのおしゃれな家の外観 (レンガサイディング、マルチカラーの外壁、混合材屋根) の写真
シカゴにあるラグジュアリーなエクレクティックスタイルのおしゃれな家の外観 (レンガサイディング、マルチカラーの外壁、混合材屋根) の写真

New Orleans Garden District Home
ニューオリンズにあるラグジュアリーなエクレクティックスタイルのおしゃれな家の外観 (ビニールサイディング、混合材屋根) の写真
ニューオリンズにあるラグジュアリーなエクレクティックスタイルのおしゃれな家の外観 (ビニールサイディング、混合材屋根) の写真
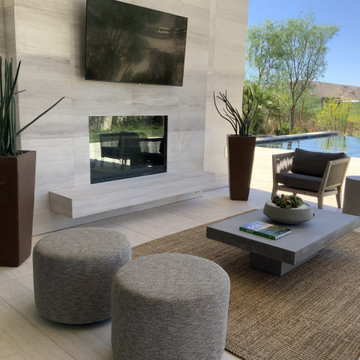
Beautiful outdoor living on the Summitt Club golf course
ラスベガスにあるラグジュアリーな中くらいなエクレクティックスタイルのおしゃれな家の外観 (漆喰サイディング、混合材屋根) の写真
ラスベガスにあるラグジュアリーな中くらいなエクレクティックスタイルのおしゃれな家の外観 (漆喰サイディング、混合材屋根) の写真
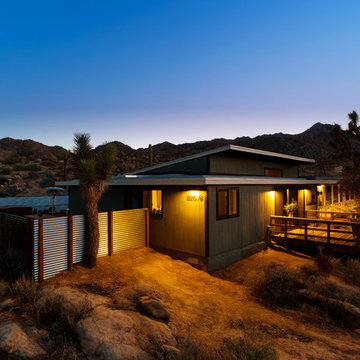
Dusk Exterior of the house taken from the boulders.
ロサンゼルスにあるエクレクティックスタイルのおしゃれな家の外観 (緑の外壁、混合材屋根) の写真
ロサンゼルスにあるエクレクティックスタイルのおしゃれな家の外観 (緑の外壁、混合材屋根) の写真
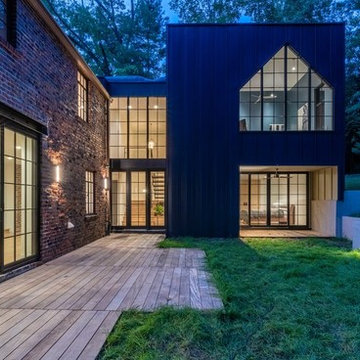
courtyard formed by the existing 1939 Tudor home and the modern addition.
ワシントンD.C.にある中くらいなエクレクティックスタイルのおしゃれな家の外観 (メタルサイディング、混合材屋根) の写真
ワシントンD.C.にある中くらいなエクレクティックスタイルのおしゃれな家の外観 (メタルサイディング、混合材屋根) の写真

Another view of the home from the corner of the lot. The main entry stair is prominent which will help guide people to the front door.
他の地域にある高級なエクレクティックスタイルのおしゃれな家の外観 (ビニールサイディング、混合材屋根、ウッドシングル張り) の写真
他の地域にある高級なエクレクティックスタイルのおしゃれな家の外観 (ビニールサイディング、混合材屋根、ウッドシングル張り) の写真

Every detail of this European villa-style home exudes a uniquely finished feel. Our design goals were to invoke a sense of travel while simultaneously cultivating a homely and inviting ambience. This project reflects our commitment to crafting spaces seamlessly blending luxury with functionality.
Our clients, who are experienced builders, constructed their European villa-style home years ago on a stunning lakefront property. The meticulous attention to design is evident throughout this expansive residence and includes plenty of outdoor seating options for delightful entertaining.
---
Project completed by Wendy Langston's Everything Home interior design firm, which serves Carmel, Zionsville, Fishers, Westfield, Noblesville, and Indianapolis.
For more about Everything Home, see here: https://everythinghomedesigns.com/
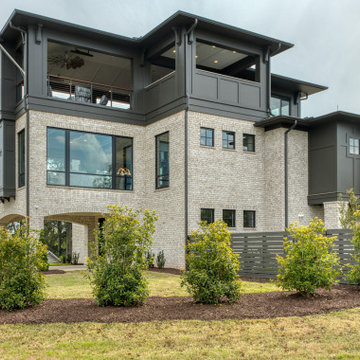
Northeast Elevation
他の地域にある高級なエクレクティックスタイルのおしゃれな家の外観 (レンガサイディング、混合材屋根、縦張り) の写真
他の地域にある高級なエクレクティックスタイルのおしゃれな家の外観 (レンガサイディング、混合材屋根、縦張り) の写真
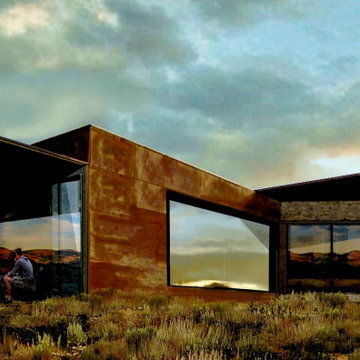
This is the preliminary concept by Matt Dougan for a rustic Minimalist home out in the high desert area south of Tucson, Az around Tubac / patagonia, AZ areas.
This home is meant to require the most minimal upkeep and we will achieve that using exterior materials such as rammed earth, adobe brick, local stone and of course Rustel metal roofing and exterior wall panels to be used most on the north side of the home as shown here in this conceptual rendering.
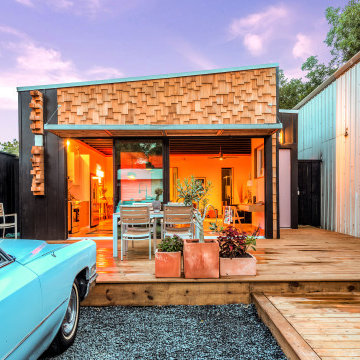
2020 New Construction - Designed + Built + Curated by Steven Allen Designs, LLC - 3 of 5 of the Nouveau Bungalow Series. Inspired by New Mexico Artist Georgia O' Keefe. Featuring Sunset Colors + Vintage Decor + Houston Art + Concrete Countertops + Custom White Oak and White Cabinets + Handcrafted Tile + Frameless Glass + Polished Concrete Floors + Floating Concrete Shelves + 48" Concrete Pivot Door + Recessed White Oak Base Boards + Concrete Plater Walls + Recessed Joist Ceilings + Drop Oak Dining Ceiling + Designer Fixtures and Decor.
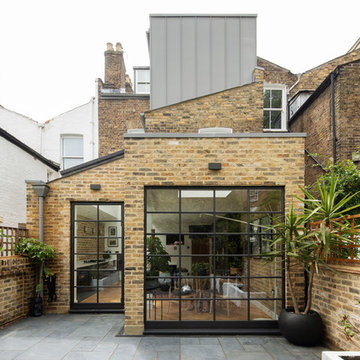
External view toward the extensions at ground level as well as the roof level extension in zinc
Photo by Richard Chivers
ロンドンにあるエクレクティックスタイルのおしゃれな家の外観 (メタルサイディング、タウンハウス、混合材屋根) の写真
ロンドンにあるエクレクティックスタイルのおしゃれな家の外観 (メタルサイディング、タウンハウス、混合材屋根) の写真
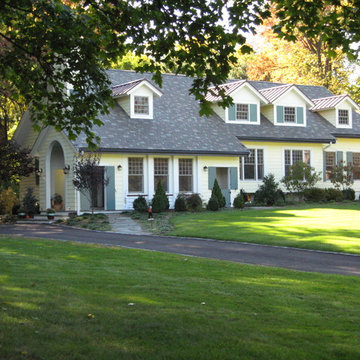
MADE TO LOOK LIKE IT PREDATES ITS NEIGHBORS, this house was once a common bi-level tract house.
RANDOM COLOR AND SIZE SLATE SHINGLES give vintage appeal.
SMALL SQUARE WINDOW PANES are the same size throughout no matter the scale of the actual window.
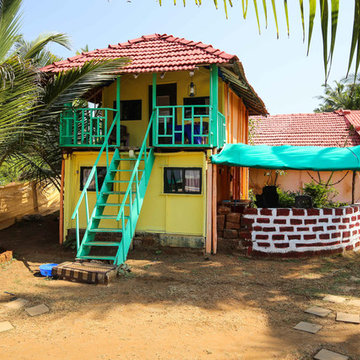
Konstantin Zubenin
Константин Зубенин
サンクトペテルブルクにあるラグジュアリーなエクレクティックスタイルのおしゃれな家の外観 (石材サイディング、黄色い外壁、混合材屋根) の写真
サンクトペテルブルクにあるラグジュアリーなエクレクティックスタイルのおしゃれな家の外観 (石材サイディング、黄色い外壁、混合材屋根) の写真
エクレクティックスタイルの家の外観 (混合材屋根) の写真
1

