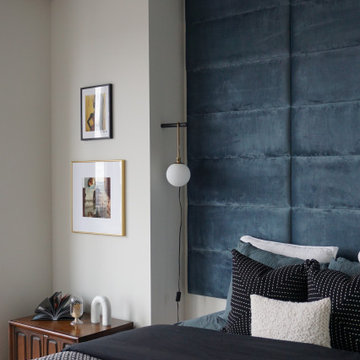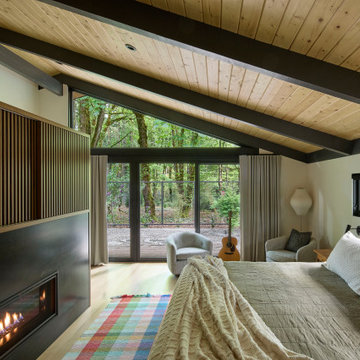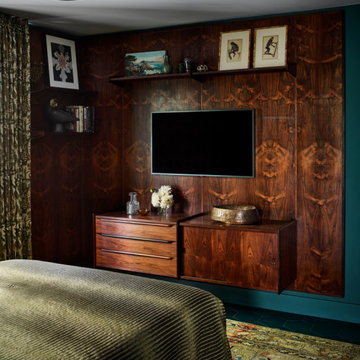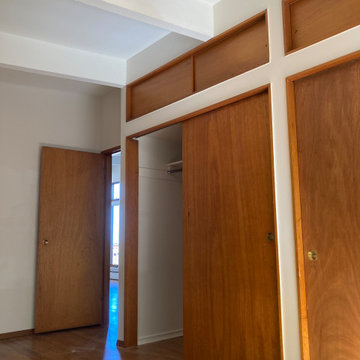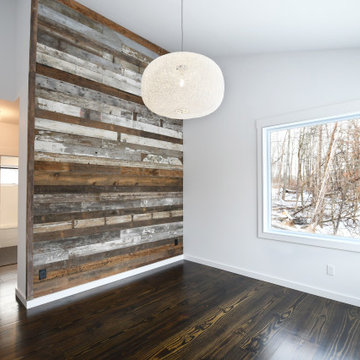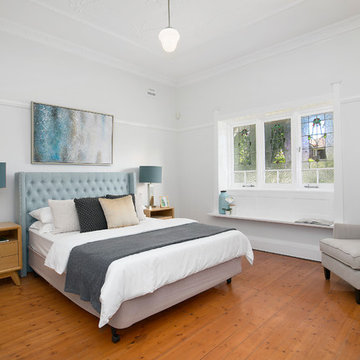ミッドセンチュリースタイルの寝室の写真
絞り込み:
資材コスト
並び替え:今日の人気順
写真 761〜780 枚目(全 19,089 枚)
1/2
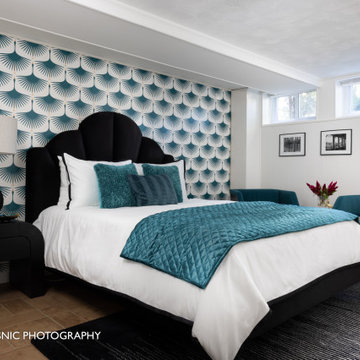
Step into the guest suite and you might never leave! A burst of teal on this art deco wallcovering makes a fun and whimsical statement while encouraging you to kick off your shoes and make yourself right at home. Guests are wrapped in luxury with no detail spared in ensuring their utmost comfort and relaxation. Two showstopping swivel chairs ensure guests have a place to enjoy evening cocktails or indulge in a great book.
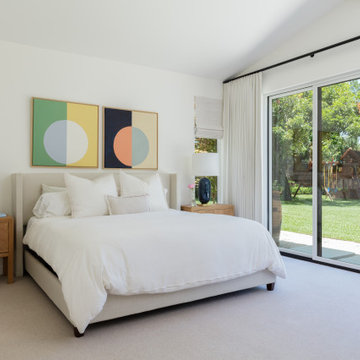
Light-filled midcentury modern primary bedroom with vaulted ceiling and sliding glass doors that open onto the backyard patio.
オースティンにあるミッドセンチュリースタイルのおしゃれな主寝室 (白い壁、カーペット敷き、三角天井)
オースティンにあるミッドセンチュリースタイルのおしゃれな主寝室 (白い壁、カーペット敷き、三角天井)
希望の作業にぴったりな専門家を見つけましょう
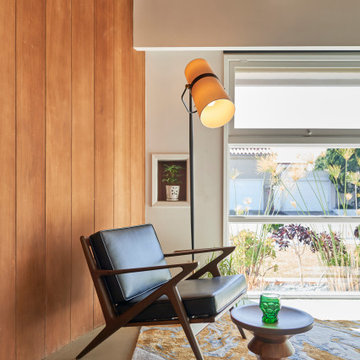
A classic combination of new (lighting and custom rug), old (vintage Z chair), and all the inbetween (licensed Classic Eames stool) ...this corner of the guest room/ office illustrates our curated approach.

Our Austin studio decided to go bold with this project by ensuring that each space had a unique identity in the Mid-Century Modern style bathroom, butler's pantry, and mudroom. We covered the bathroom walls and flooring with stylish beige and yellow tile that was cleverly installed to look like two different patterns. The mint cabinet and pink vanity reflect the mid-century color palette. The stylish knobs and fittings add an extra splash of fun to the bathroom.
The butler's pantry is located right behind the kitchen and serves multiple functions like storage, a study area, and a bar. We went with a moody blue color for the cabinets and included a raw wood open shelf to give depth and warmth to the space. We went with some gorgeous artistic tiles that create a bold, intriguing look in the space.
In the mudroom, we used siding materials to create a shiplap effect to create warmth and texture – a homage to the classic Mid-Century Modern design. We used the same blue from the butler's pantry to create a cohesive effect. The large mint cabinets add a lighter touch to the space.
---
Project designed by the Atomic Ranch featured modern designers at Breathe Design Studio. From their Austin design studio, they serve an eclectic and accomplished nationwide clientele including in Palm Springs, LA, and the San Francisco Bay Area.
For more about Breathe Design Studio, see here: https://www.breathedesignstudio.com/
To learn more about this project, see here: https://www.breathedesignstudio.com/atomic-ranch
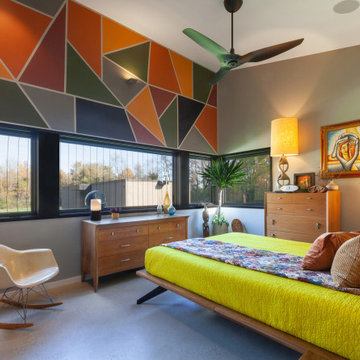
Primary Bedroom is infused with colorful, Midcentury Modern inspired walls and furnishings - Architect: HAUS | Architecture For Modern Lifestyles - Builder: WERK | Building Modern - Photo: HAUS
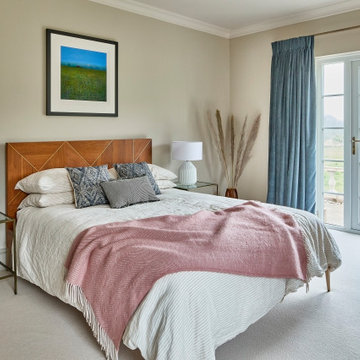
With incredible views of the garden and fields beyond, the room orientation was changed. Along this wall used to be built in wardrobes but these were removed and the bed was positioned here to make the most of the view out of the patio doors.
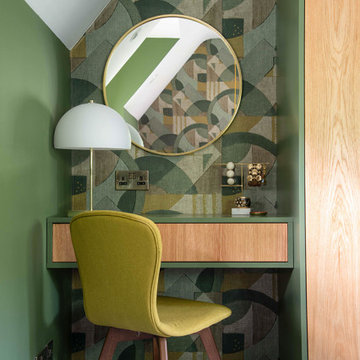
A bespoke floating dressing table in Oak, and Alligator Alley painted finish by Benjamin Moore.
ウエストミッドランズにある中くらいなミッドセンチュリースタイルのおしゃれな主寝室 (緑の壁、カーペット敷き、ベージュの床、三角天井、壁紙) のインテリア
ウエストミッドランズにある中くらいなミッドセンチュリースタイルのおしゃれな主寝室 (緑の壁、カーペット敷き、ベージュの床、三角天井、壁紙) のインテリア
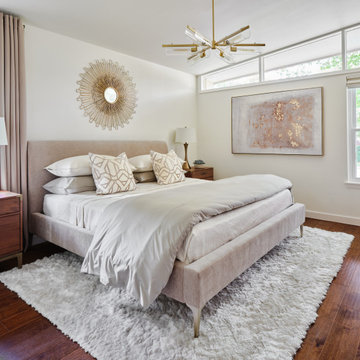
The vaulted ceiling and clerestory windows in this mid century modern master suite provide a striking architectural backdrop for the newly remodeled space. A mid century mirror and light fixture enhance the design. The team designed a custom built in closet with sliding bamboo doors. The smaller closet was enlarged from 6' wide to 9' wide by taking a portion of the closet space from an adjoining bedroom.
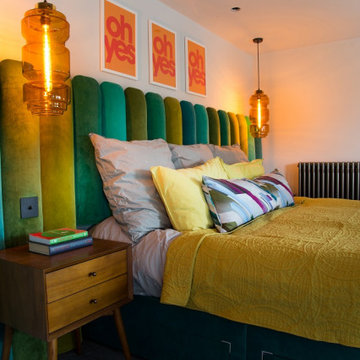
Colourful bedroom with bespoke upholstered velvet yellow & green headboard
ケントにある小さなミッドセンチュリースタイルのおしゃれな主寝室 (カーペット敷き) のインテリア
ケントにある小さなミッドセンチュリースタイルのおしゃれな主寝室 (カーペット敷き) のインテリア
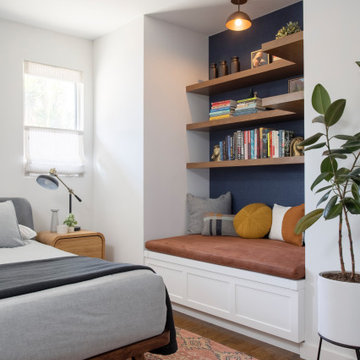
ロサンゼルスにあるミッドセンチュリースタイルのおしゃれな主寝室 (白い壁、無垢フローリング、暖炉なし、茶色い床) のレイアウト
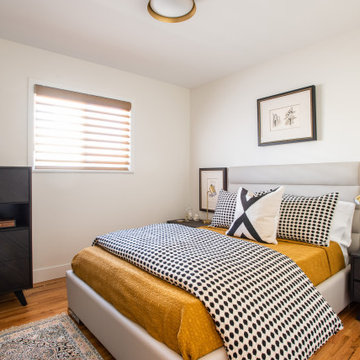
Black and yellow Mid Century master bedroom
デンバーにあるミッドセンチュリースタイルのおしゃれな客用寝室のレイアウト
デンバーにあるミッドセンチュリースタイルのおしゃれな客用寝室のレイアウト
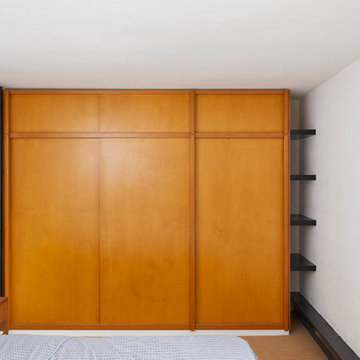
Cabinetry and Sliding doors to match original Neave Brown design. Osmo oil tints to match the original 1960’s wardrobes for both the birch ply and the beech handles and fascias. Full pull out drawers fitted with mixture of Blum Movento (Hafele) runners. Black shelves to further add another element of the house.
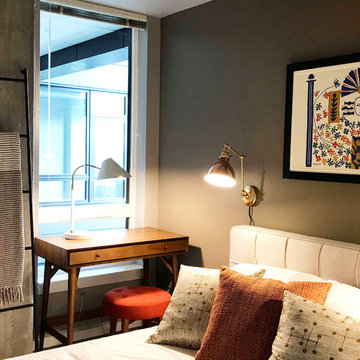
What a cozy room! When we slected the Matisse Apollo art work for above the bed, we knew it would add vitality to the room and a sense of fun! O2 Belltown - Model Room #803, Seattle, WA, Belltown Design, Photography by Paula McHugh
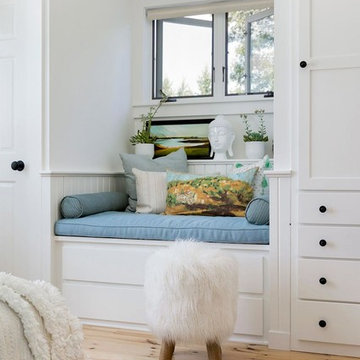
Architect: Sala Architects | Builder: Merdan Custom Builders Inc. | Photography: Spacecrafting
ミネアポリスにあるミッドセンチュリースタイルのおしゃれな寝室
ミネアポリスにあるミッドセンチュリースタイルのおしゃれな寝室
ミッドセンチュリースタイルの寝室の写真
39
